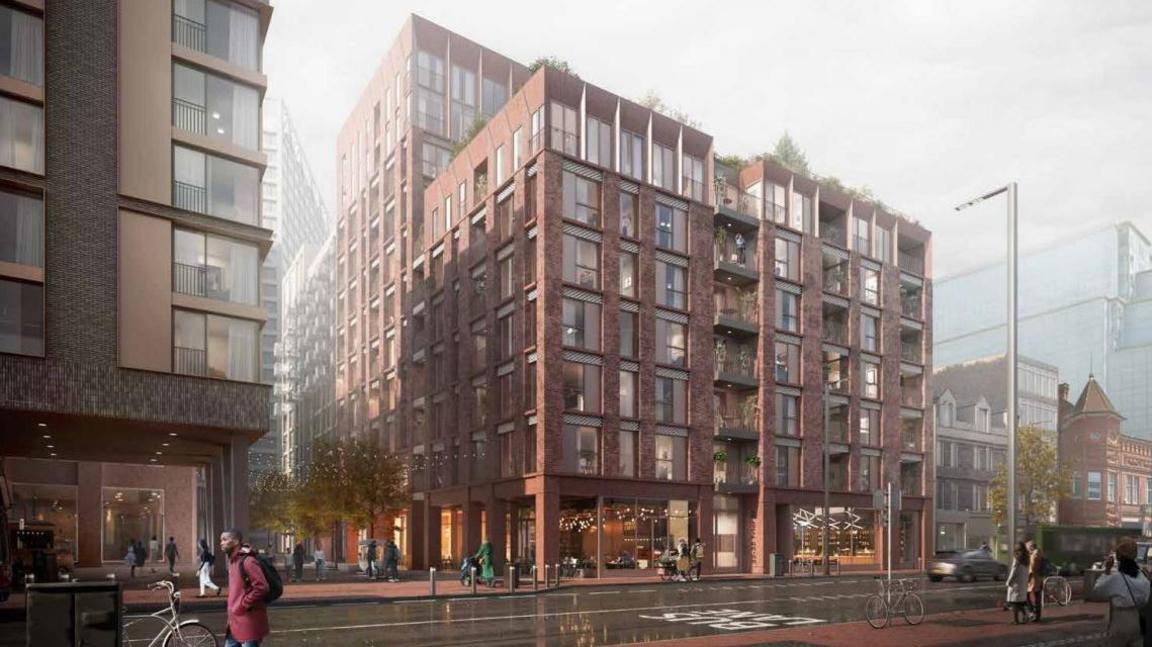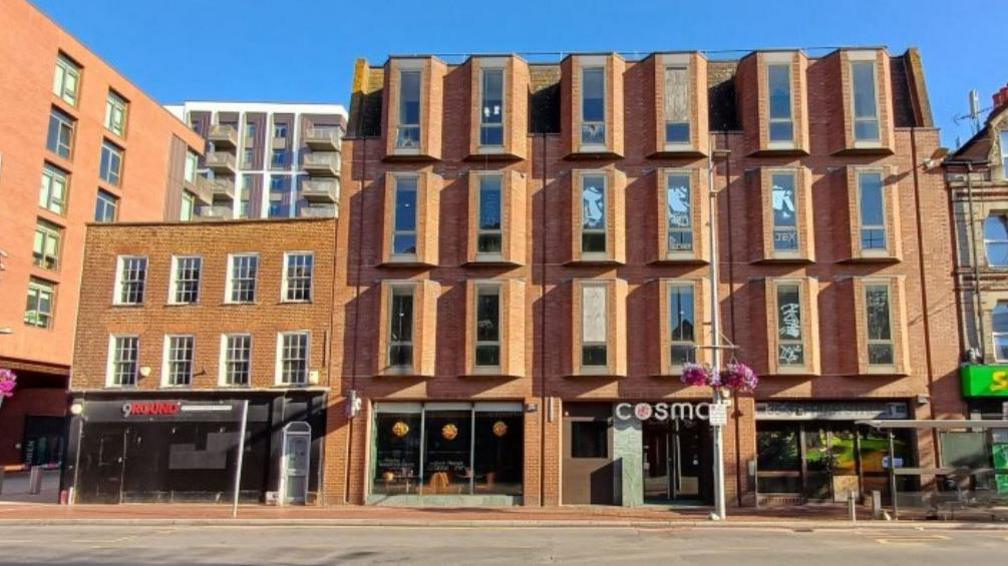Plans approved for town centre tower block

More than 100 flats across 11 storeys are planned for the site
- Published
Plans to demolish a building and an adjacent townhouse and replace them with an 11-storey tower block have been approved by a council.
For two years, there has been a plan to demolish the four-storey building occupied by Cosmo Global Buffet and a previously Grade II listed townhouse in Reading town centre and replace them with more than 100 flats.
Developers the Shaviram Group said it would create a newly made restaurant for Cosmo on the ground floor to occupy once the build is completed.
Councillors raised some concerns about the building layout but praised the mix of housing planned, saying there was "a lot to like" about the development.
The townhouse, 39 Friar Street, was listed as it dates back to 1780-1800 and is the only remaining building in what used to be a terrace.
However, it was de-listed in 2018 and has been unoccupied for several years.
'Big improvement'
At a meeting of Reading Borough Council's planning applications committee, Labour councillor Richard Davies said the buildings that would be demolished were "a degraded heritage townhouse" and a "late 20th-century building of doubtful architectural merit".
He said the design of the tower would fit in with completed apartments in the Station Hill development.
"There's no doubt in my mind that this will be a big improvement to this area," he said.

The plans involve demolishing the current Cosmo building and the adjacent townhouse, last occupied by 9 Round kickboxing gym
According to the plans, the new apartments would be situated from the first to the 10th floor, with a rooftop terrace on the seventh and a green roof and solar panels on the 11th.
Of the 103 apartments, there would be 19 studios, 22 one-bed, 56 two-bed and six three-bed, and 33 of them would be made available at affordable private rent levels.
Green councillor Doug Cresswell said there was "a lot to like about this proposal".
"The housing mix is good, the affordable housing ratio is good," he said.
He said he was "uncomfortable" that the affordable homes would be mostly clustered in the lower storeys and said those living in the properties should have access to the rooftop terrace on the seventh floor, which was secured by a planning condition.
The project was unanimously approved.
Get in touch
Do you have a story BBC Berkshire should cover?
You can follow BBC Berkshire on Facebook, external, X (Twitter), external, or Instagram, external.