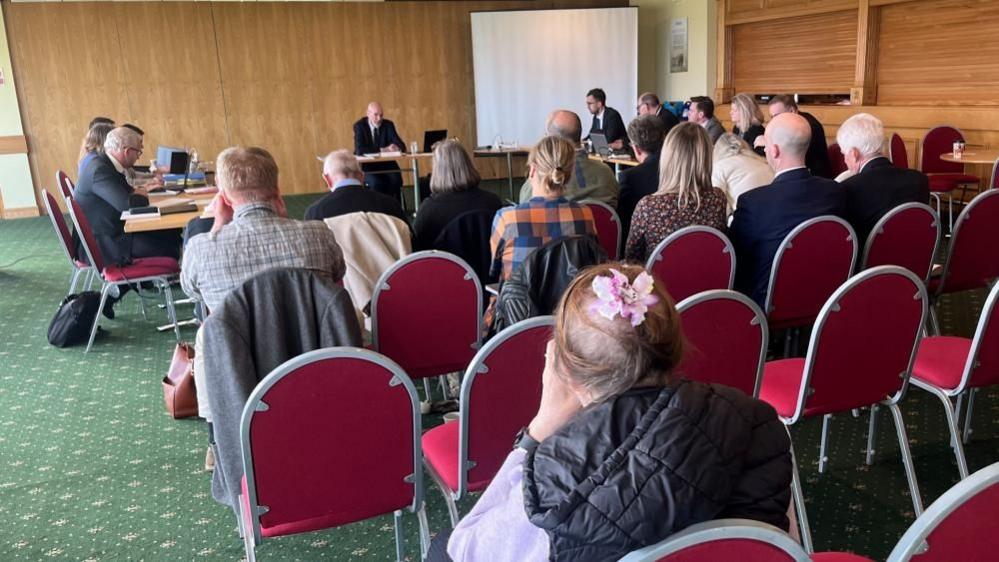Couple win planning appeal for eco grand design
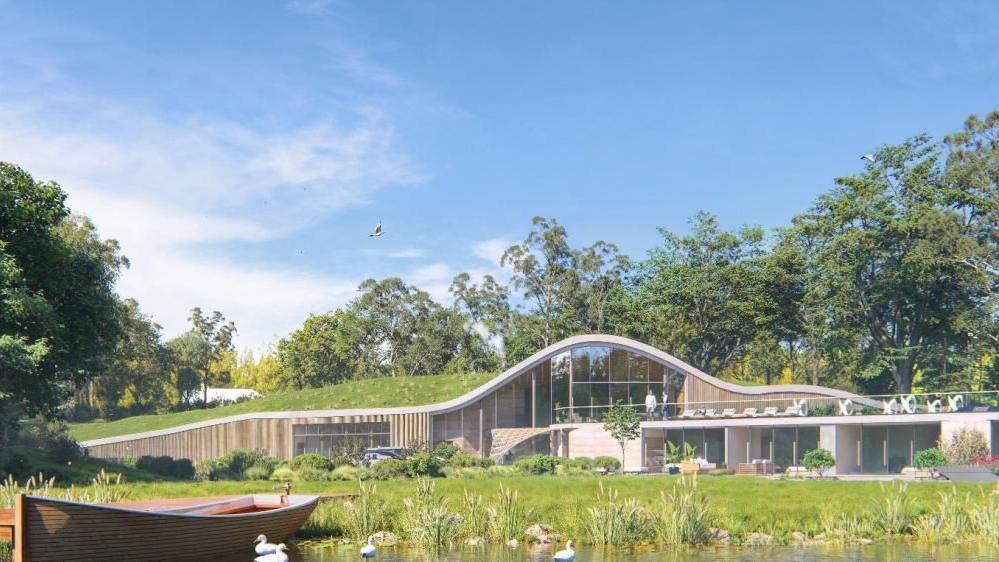
The Wilderness was rejected by South Norfolk Council but a government planning inspector said it could be built
- Published
A semi-buried eco-friendly home that generates its own electricity, heating and air conditioning has been given planning approval at appeal.
Plans for the timber-clad property in the village of Ashby St Mary near Norwich were rejected by South Norfolk Council, which said it risked "urbanising" the rural setting.
But the government's planning inspector overturned the decision, saying it was sustainable and would fit in with the surroundings.
Grenville Cooper, who with his wife wants to build the property at the bottom of their garden, welcomed the decision.
"We don't want to upset people and I don't think we will when they see it - they're going to be very surprised."
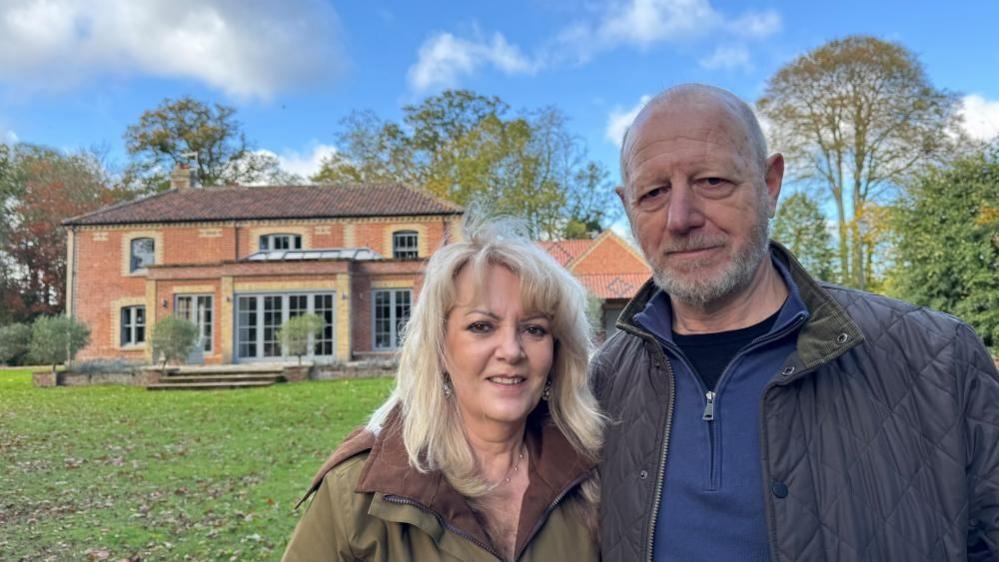
Rachel and Grenville Cooper bought their dream home 10 years ago, but Ms Cooper's health means they want to downsize
Mr Cooper, 71, continued: "It's taken some time; just over three years to get it passed and now we want to get on with the job and get it built.
"It's buried into the slope of the land, so it's not so intrusive and you can't see it from all sides because of the grass roof.
"You can't really see it from anywhere unless you go over in a helicopter"
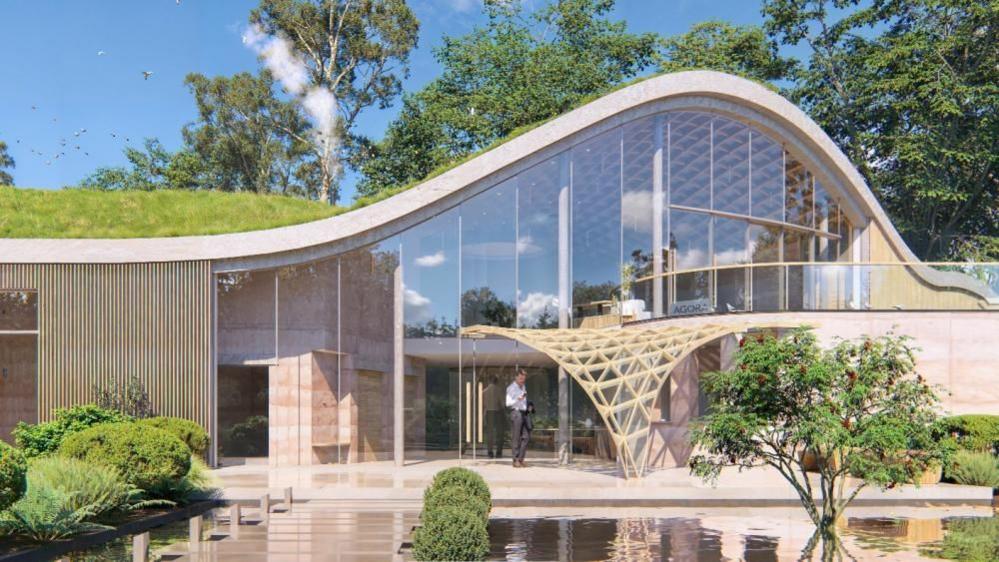
The house will be made of compacted soil, which will reduce the impact the construction would otherwise have on the environment
The couple already live on the land, which Rachel Cooper explained was their "dream home" when they bought it 10 years ago.
But the breast cancer survivor, who was also diagnosed with polyarteritis nodosa, external, a rare condition that affects the gut, kidneys and nerves, says health means they want to downsize.
The 61-year-old ran up to 15 branches of The Body Shop as a franchisee.
"We went to the council wanting to build a house at the bottom of the garden and they said 'You can't build a bricks and mortar house'," she explained.
"When [our architect] designed it I thought my husband would not like it in a million years, but he did and that's what we decided to do."
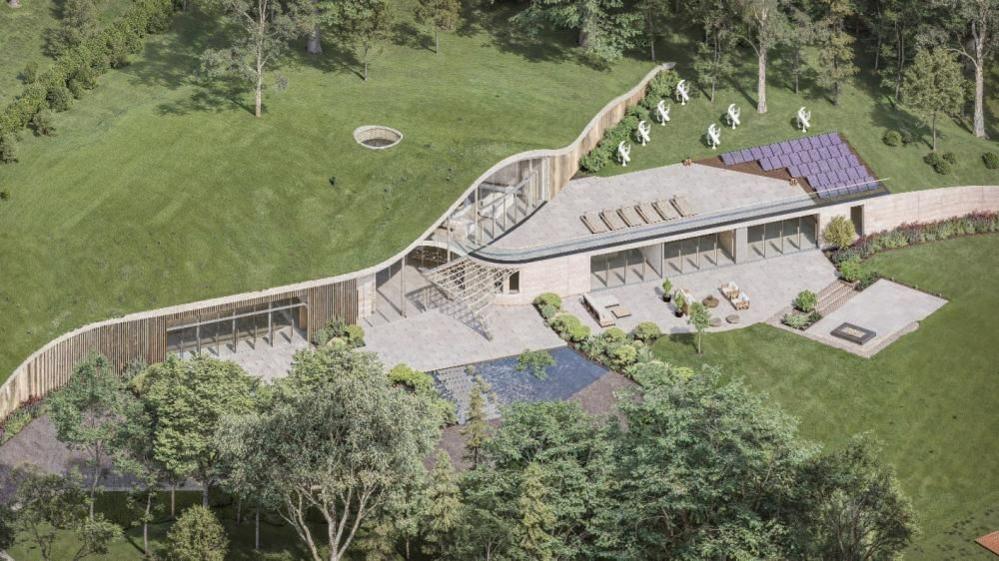
South Norfolk Council had rejected the planning application on grounds it would cause an "urbanisation" of the village and would be visible from some public rights of way
The new development would require five trees to be felled but already has an access route on to the road.
In rejecting the application, external, South Norfolk Council said: "[It was] outside of the development boundary and demonstrable harm is identified [and] would inherently lead to an urbanising form of development.
"While the green roof and partial burial of the dwelling into the topography would mitigate to a degree, the open side would... be visible within the wider landscape."
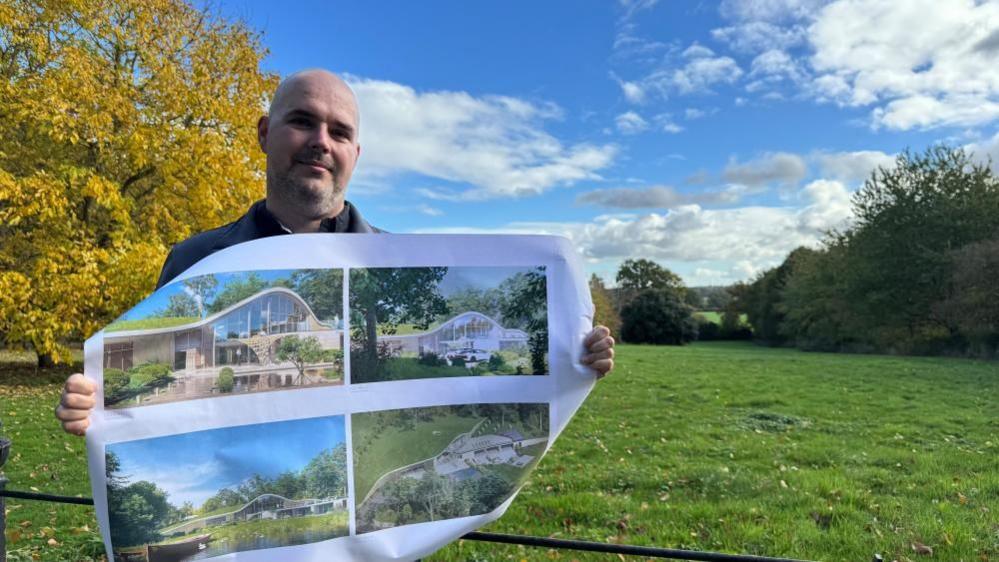
Architect Ashley Broughton says the house will have little impact on the environment, using solar and wind power
Architect Ashley Broughton described the house as "an ultra-contemporary, earth-sheltered home".
It would be built of timber, using a natural resin mixed with compacted earth instead of concrete - meaning no soil would be moved off the site.
The house would include a hydroponic air filtration and ventilation system coupled with ground-source heating, powered by solar and wind energy.
It would mean the house would draw little to no power from the grid.
Mr Broughton added: "The result is a home that is both technologically daring and remarkably sensitive to its setting; a persuasive blueprint for the future of rural living in the UK."
Get in touch
Do you have a story suggestion for Norfolk?
Follow Norfolk news on BBC Sounds, Facebook, external, Instagram, external and X, external.
- Published29 August
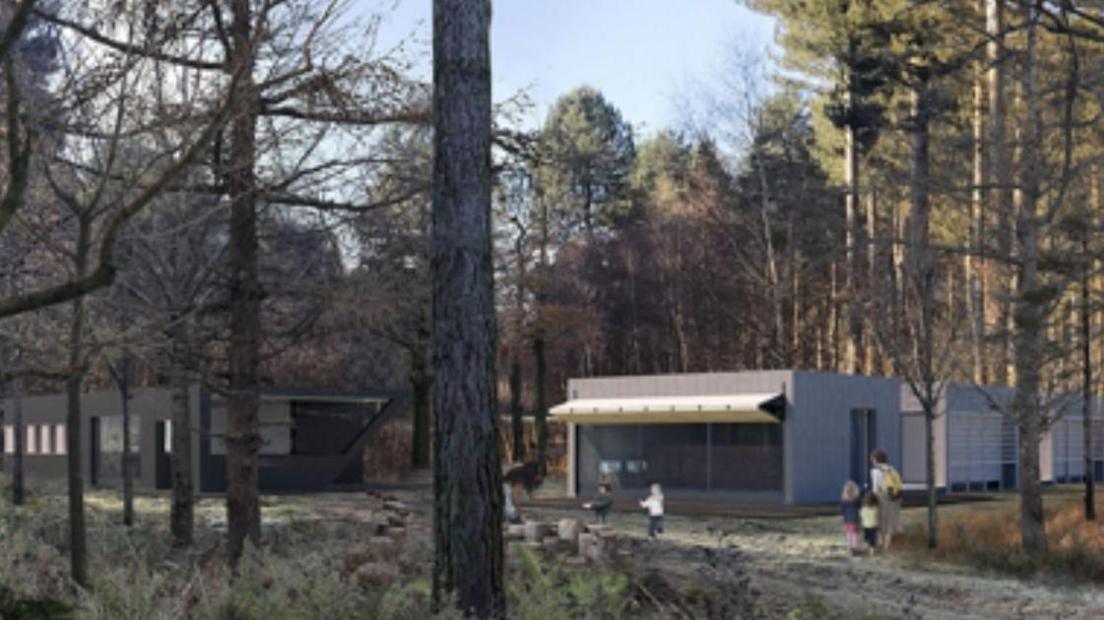
- Published9 July
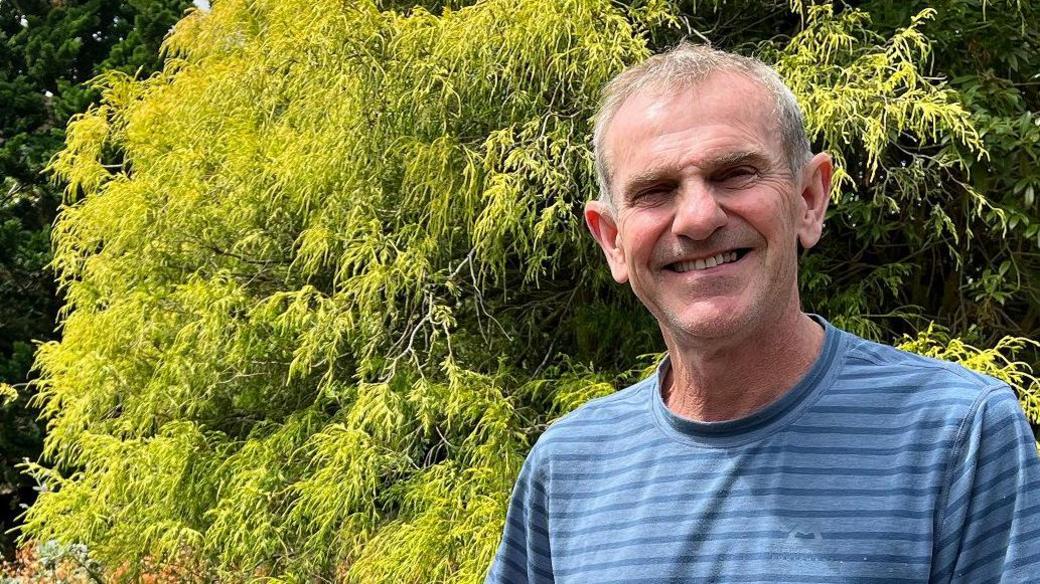
- Published11 March
