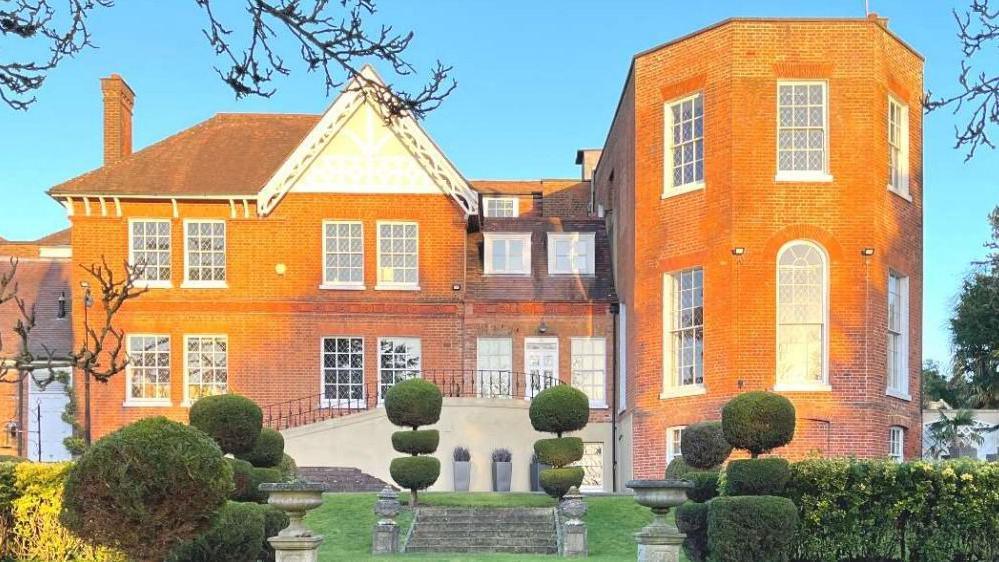Empty hospital used for films to become housing
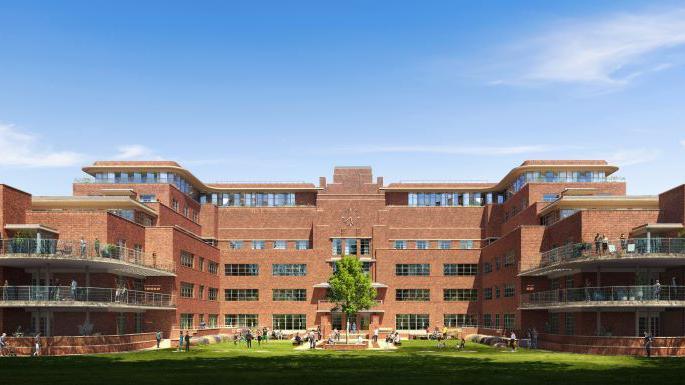
The former Ravenscourt Park Hospital will be converted into 140 homes and a 65-bed care home
- Published
Proposals to turn a Grade II-listed former hospital in west London into housing have been approved.
The Ravenscourt Park Hospital site will be converted into 140 new homes and a 65-bed care home.
The hospital in Hammersmith was first opened as the Royal Masonic Hospital in 1933, but has been vacant - aside from intermittent use as a film set - since 2006.
The developer, TT Group, has promised community spaces and preservation of the building's Art Deco style; however, only 21 of the homes will be affordable.
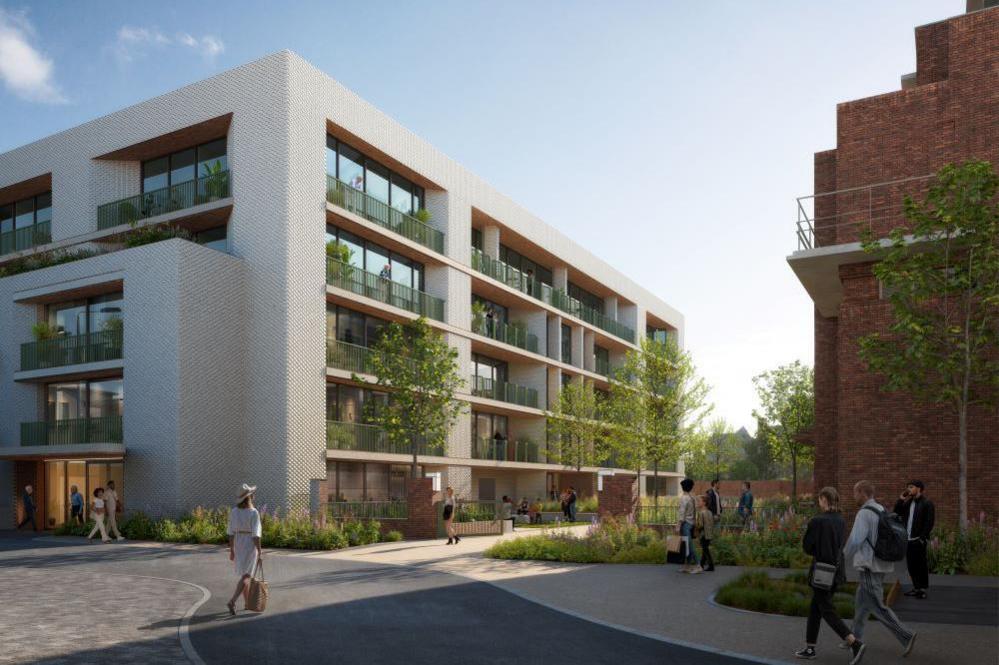
The 1970s extension will be demolished and rebuilt, housing a care home and affordable housing
All four hospital blocks will be redeveloped, with three converted into housing and the fourth reserved for community use, including workspaces and a café.
The former block E, which was a poor-quality addition to the site built in the 1970s, will be demolished and replaced with new buildings housing care homes and affordable housing.
Councillors unanimously approved the plan at a meeting of Hammersmith and Fulham Council's planning committee on 30 July.
Duncan Brisbane, development director of TT Group, said: "The proposal represents a rare opportunity to sensitively, sustainably, and inclusively regenerate a nationally important building.
"It will address Hammersmith and Fulham's acute needs by delivering new market and affordable homes, and elderly care accommodation."
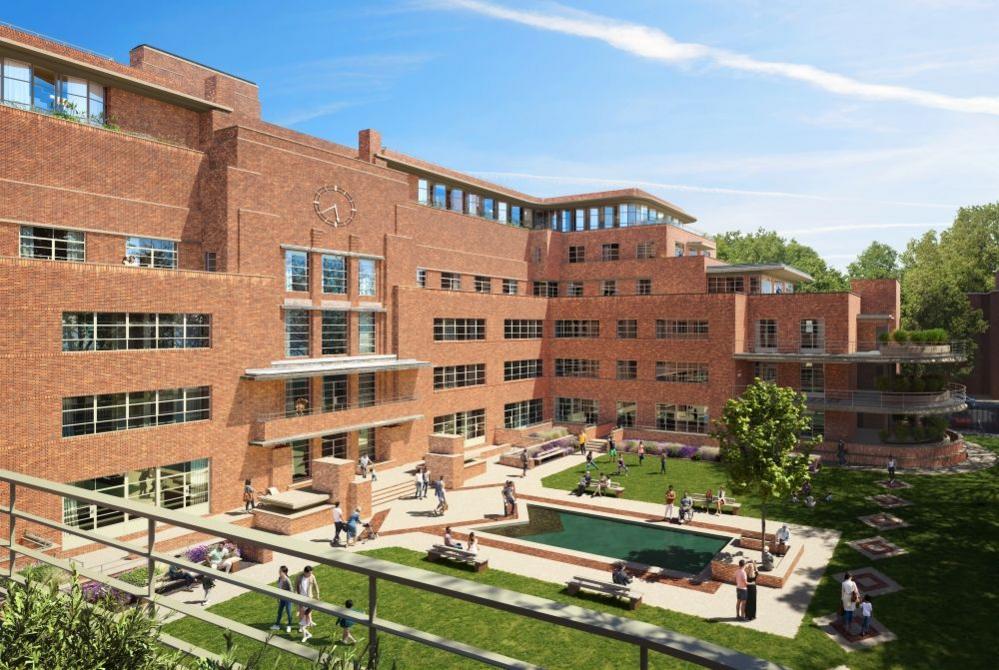
Just 21 of the new homes - 15% of the total - are affordable housing
However, Stephen Walker, from the Ravenscourt Square Residents' Association, raised opposition to the new buildings that will replace block E.
He said these were "oversized, overbearing five-storey buildings" that would "blight the neighbourhood" and "destroy the roof line and townscape".
Councillors questioned TT Group about why 15% of the site's housing will be affordable, which falls below policy requirements.
Mr Brisbane said in response: "We have worked with officers to maximise the affordable housing component of the scheme, which is a significant achievement [given] the heritage constraints."
The developers have also pledged a £2.7m contribution towards additional off-site affordable housing.
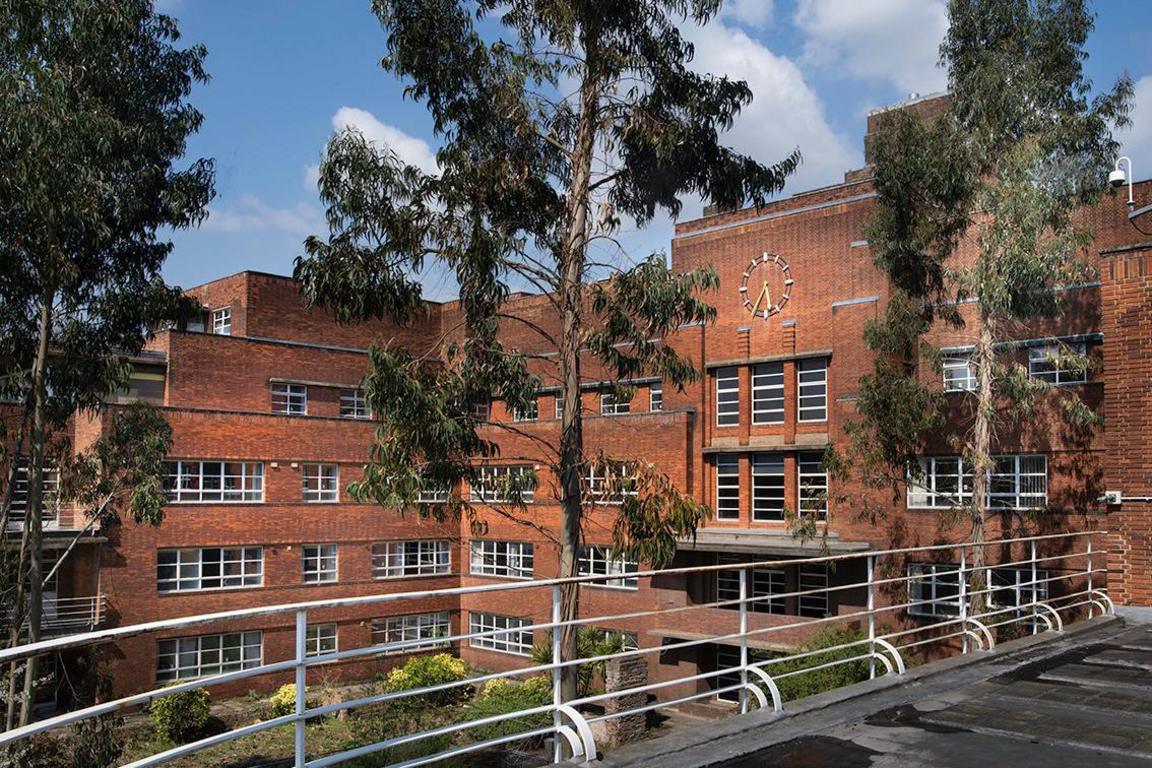
The building has been vacant since 2006, after the NHS hospital closed
Residents also expressed concerns, including that houses on Ravenscourt Gardens would be overlooked by block B's balconies.
Consequently, the developers have pledged to plant trees to offer additional screening.
Further issues have also been raised around traffic congestion, pressure on local services, and overdevelopment of the area.
One resident said: "None of our objections have been addressed in any meaningful way.
"The council has approved a woolly planning proposal which leaves our conservation area vulnerable to the exploitation and greed of developers, and will cause serious harm to the amenity of local residents."
The Hammersmith Society, which seeks to improve the area's environment, said "some [residents] may have got used to the luxury of a vacant site nearby, which couldn't last forever".
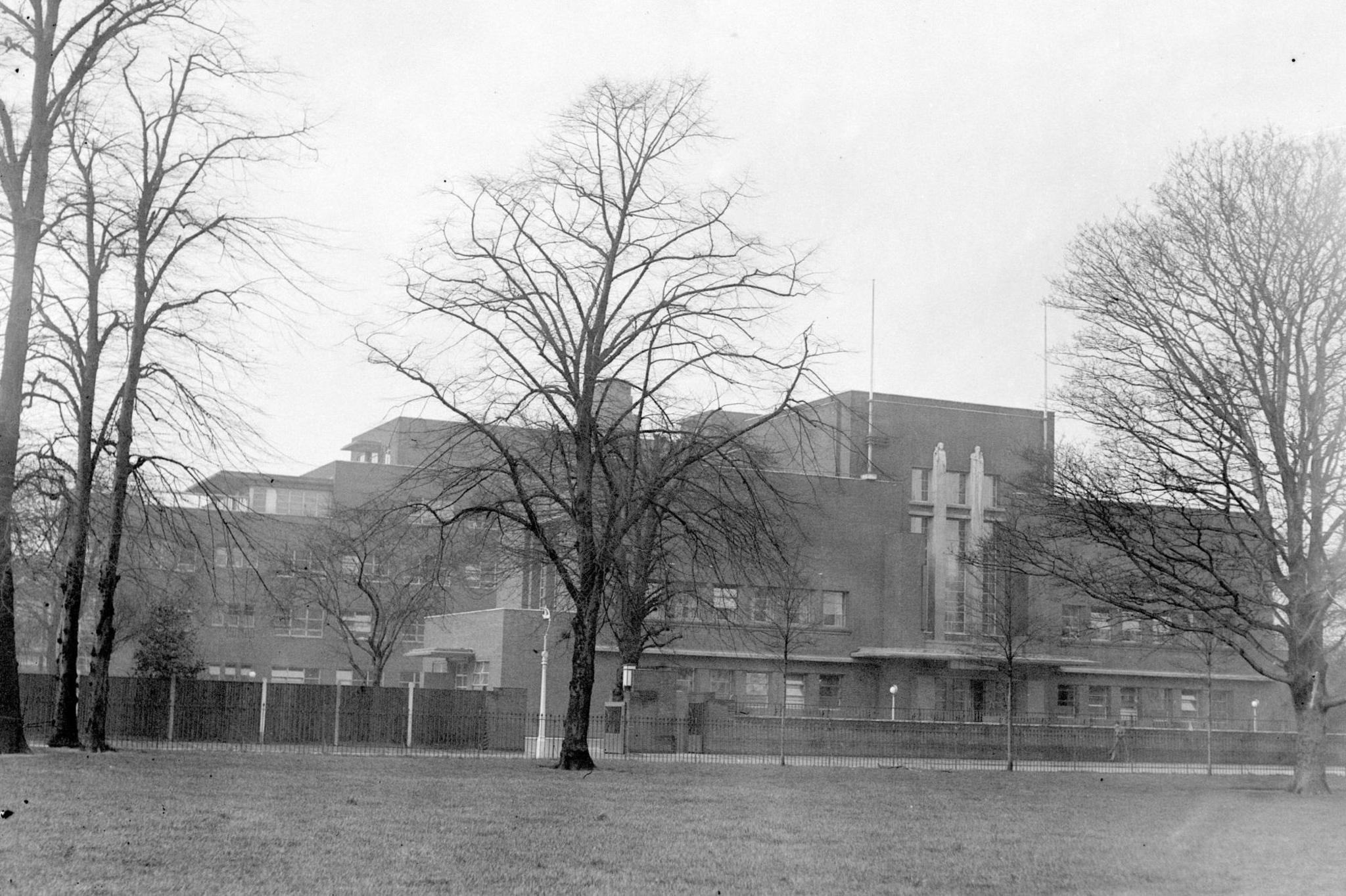
The hospital was awarded the Royal Institute of British Architects' gold medal when it opened in 1933
The building is listed on Historic England's Heritage At Risk Register.
Historic England was initially worried that the rooftop extensions to one of the blocks would result in "really notable harm".
However, they have now expressed support for the scheme, after the developers revised the plans to better preserve the site's architecture.
They said: "We welcome the retention and restoration of the building's significant architectural elements, such as the curved balconies and marble entrance hall.
"We look forward to removing the site from the Heritage At Risk Register once the works are complete."
The former hospital is described as "Britain's first major example of the International Modernist architectural style", and was awarded the Royal Institute of British Architects' gold medal in 1933.
It was originally built to provide treatment for Freemasons and their families, and operated independently until financial issues forced its closure in 1994.
It reopened in 2002 as an NHS hospital, but closed in 2006.
Since then, it has become a popular film set, including in the 2024 Amy Winehouse biopic Back to Black and 2006's The Queen, starring Helen Mirren.
This year it was crowned Location of the Year at the Global Production Awards in Cannes.
Listen to the best of BBC Radio London on Sounds and follow BBC London on Facebook, external, X, external and Instagram, external. Send your story ideas to hello.bbclondon@bbc.co.uk, external
- Published13 May
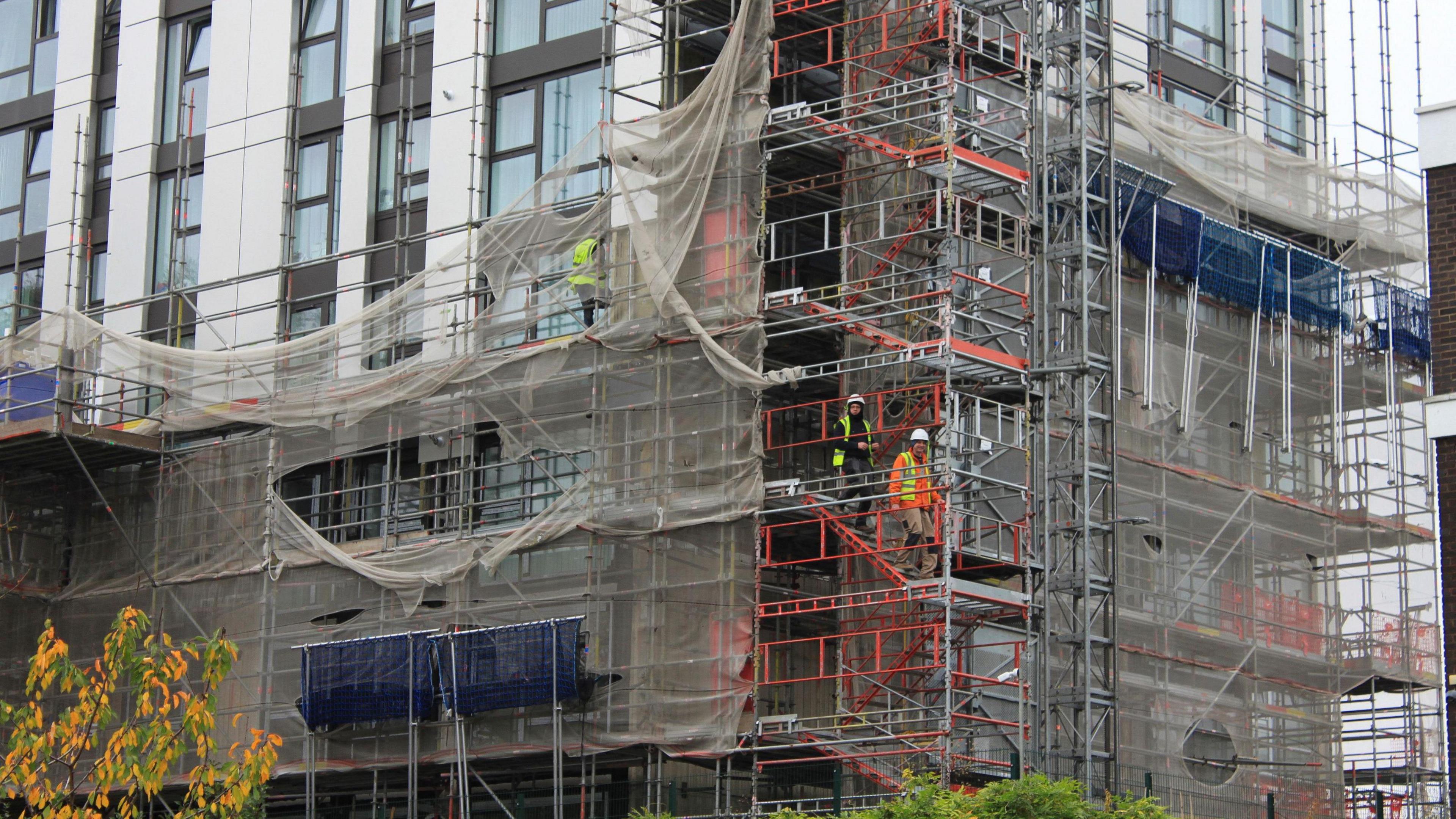
- Published29 July
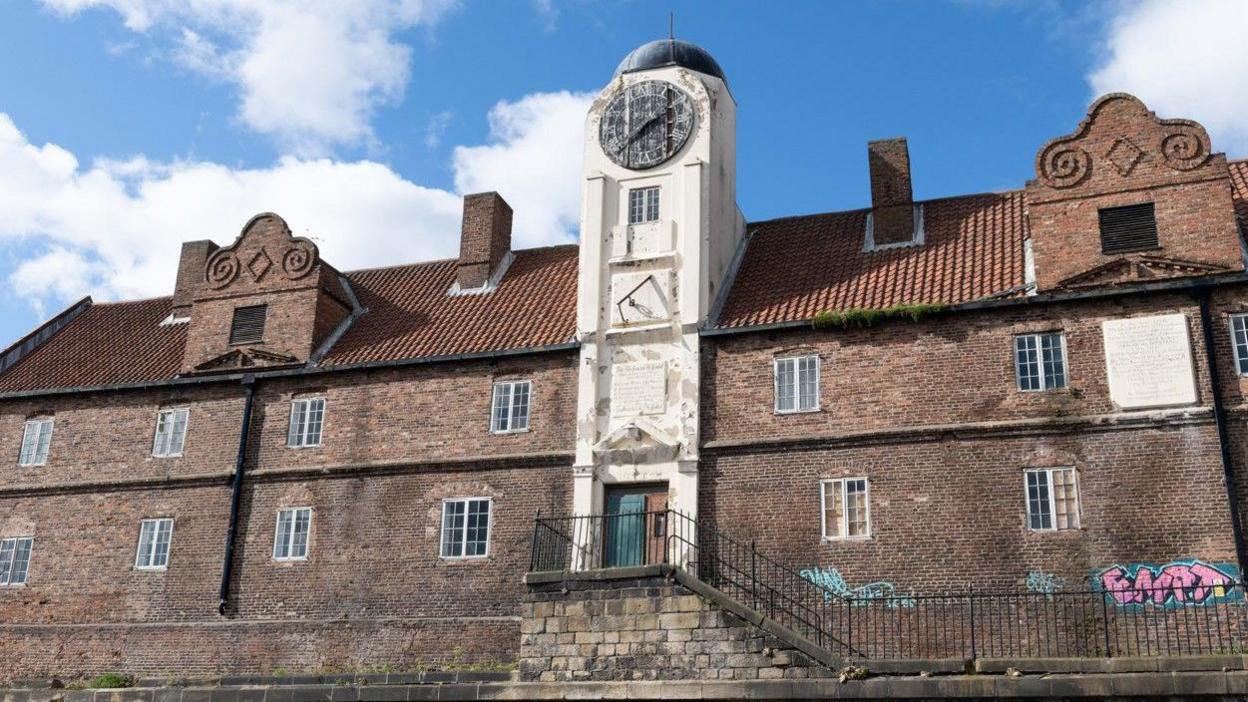
- Published31 May
