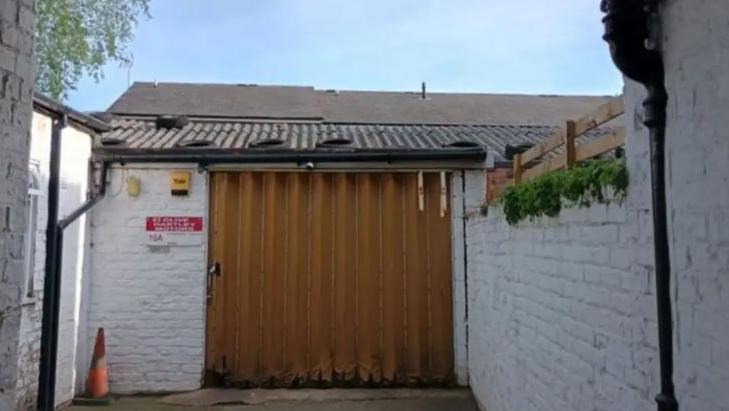'Eyesore' garage to become community art studio

The council approved Carve Architecture's plans to turn a garage near Nunnery Lane into an art space
- Published
Plans to convert an "eyesore" car workshop into a community art studio have been approved.
Carve Architecture's plans to turn the building on Darnborough Street, in York, into a space with up to three studios, were given the go-ahead by the council.
The application stated the workshop's owners were preparing to retire and sell the building, which would be given "a vibrant and modern use" by the development.
A City of York Council report stated one objection had been lodged from a neighbour concerned about a property being overlooked, while one neutral comment and another in support were also received.
Plans for the building include removing the garage's existing asbestos roof and installing a new one at a higher level.
The applicant said the new roof would house three windows to capture light coming from the north.
According to the Local Democracy Reporting Service, the plans also stated the development would put an end to noise and odours from cars travelling in and out of the building.
Along with an objection about the development overlooking another property, one comment said the proposed development seemed like a "huge upgrade" compared to the current building, which would be a "pleasant addition" to the community.
Another said the current unit was an "eyesore" and the design was "well thought through and sympathetic to the area".
Get in touch
Tell us which stories we should cover in Yorkshire
Listen to highlights from North Yorkshire on BBC Sounds, catch up with the latest episode of Look North.