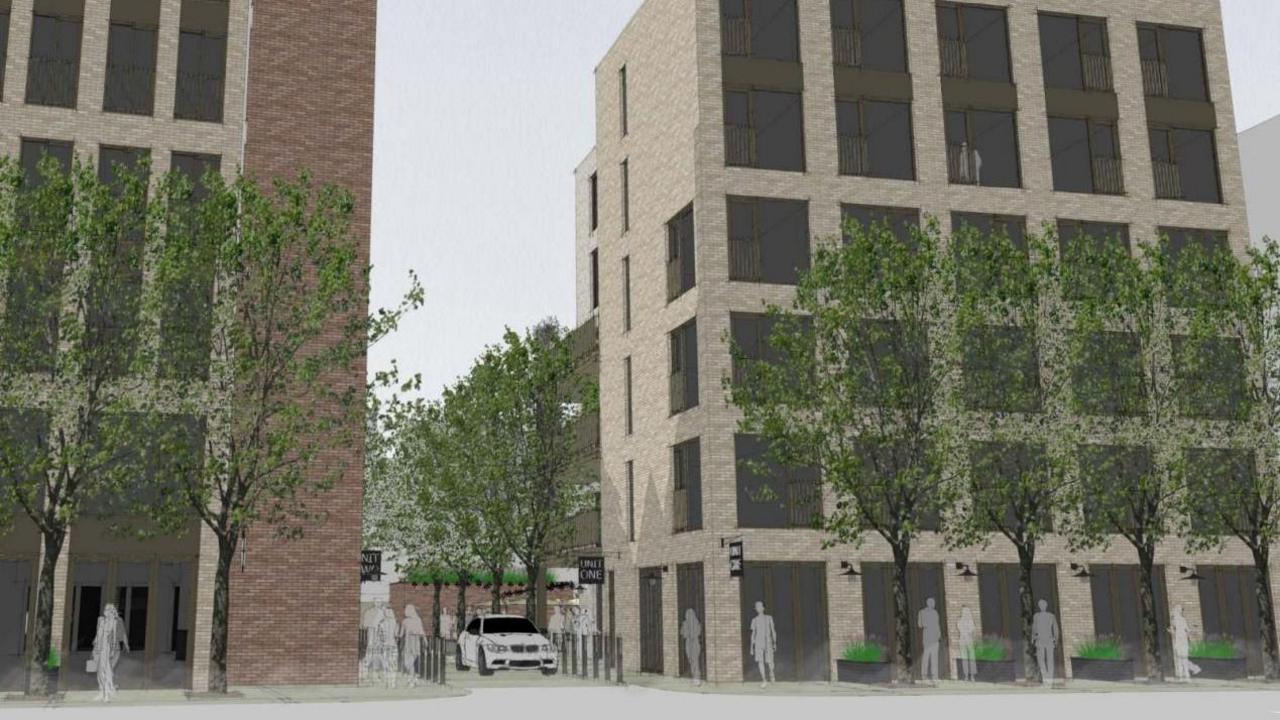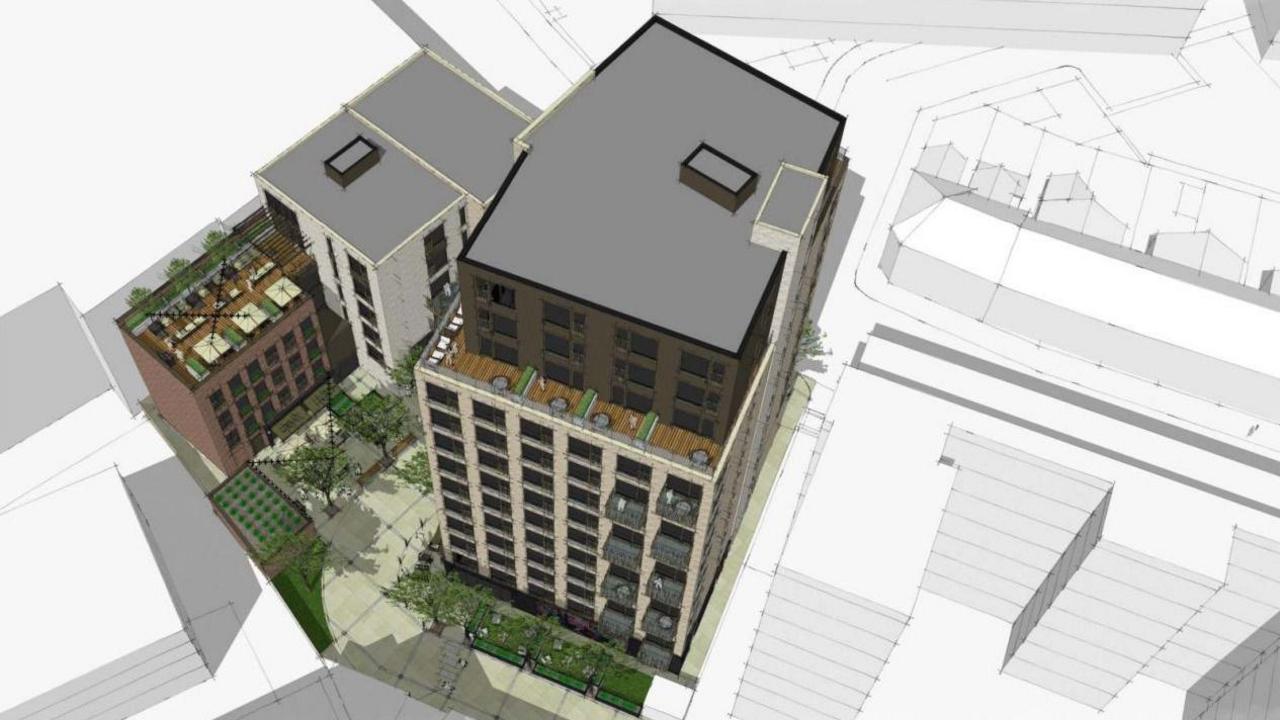Group raises concerns over size of city block apartments

Cardiff council has approved the plans to build 182 co-living apartments across two buildings in Cardiff
- Published
A campaign group has raised concerns about the size of new apartments set to be built in Cardiff.
Cardiff Council's planning committee approved plans last month for the city's first purpose-built blocks of co-living apartments on Penarth Road.
Cardiff Civic Society said it was worried about the precedented started by the homes, with the smallest measuring 216.3 sq ft (20.1 sq m) in size, which combine private living space with communal areas.
The local authority said co-living housing was becoming "more common" in the UK, adding that it remained "committed to creating inclusive, sustainable, and well-designed places to live".
High-rise boom could bring rents down, claims investor
- Published20 April
House prices plunge as council acts on second homes
- Published17 February
Flats approved despite affordable housing concerns
- Published9 June
The plans will follow in the footsteps of other large cities in the UK like London and Manchester, which are already using co-living schemes.
Combining private living space with communal areas, they are not unlike studio apartments, but the private living spaces are usually smaller.
Cardiff Council already has planning guidance in place which states the minimum space standard for studio apartments is 322 sq ft (30sq m).
Individual private living spaces in the approved co-living apartments will measure between 216.3 sq ft (20.1sq m) and 321.8 sq ft (29.9 sq m).
In total 182 apartments will be built across two blocks on the site of Asset House on Penarth Road which is due to be demolished.
Cardiff Civic Society, which campaigns on issues including protecting green space and the design of new developments in the city, has questioned what the approval of the homes could mean for the city going forward.
It likened the homes to "high rise HMOs" - houses in multiple occupation, or house shares.
In a letter to Cardiff Council, the charity claimed the development fell below the London standard which advocates for co-living units that are between 236.8 sq ft (22 sq m) and 290.6 sq ft (27 sq m) in size, they said.
"The report acknowledges that the design does not meet expected standards in areas such as daylight or overlooking, but it argues that it should still be approved.
"It is worrying that this is considered acceptable for a new purpose-built building," the letter added.

Councillors praised the chosen location of the development and its use of brownfield land
Cardiff Council officers said when the most recent apartment blocks were approved that the small living spaces of co-living developments were balanced by the amount of communal space that was on offer.
There will also be commercial space on the ground floor of one block and internal amenity areas including a communal plaza area, co-working rooms, a fitness room, cinema, games room, dining spaces, and roof gardens.
In total, there will be 9028.7 sq ft (838.8 sq m) of communal space.
A council spokesperson said: "Co-living is a new type of housing becoming more common in UK cities.
"It typically offers private rooms with shared communal spaces and is often aimed at young professionals looking for flexible, community-style living."
In the letter to the local authority, councillor Ed Stubbs, a trustee at Cardiff Civic Society, noted that Cardiff did not have any planning guidance on standards for co-living apartments
The council said: "While Cardiff does not yet have formal planning guidance specific to co-living, we are carefully reviewing each proposal to ensure high standards of design, amenity, sustainability, and quality of life."