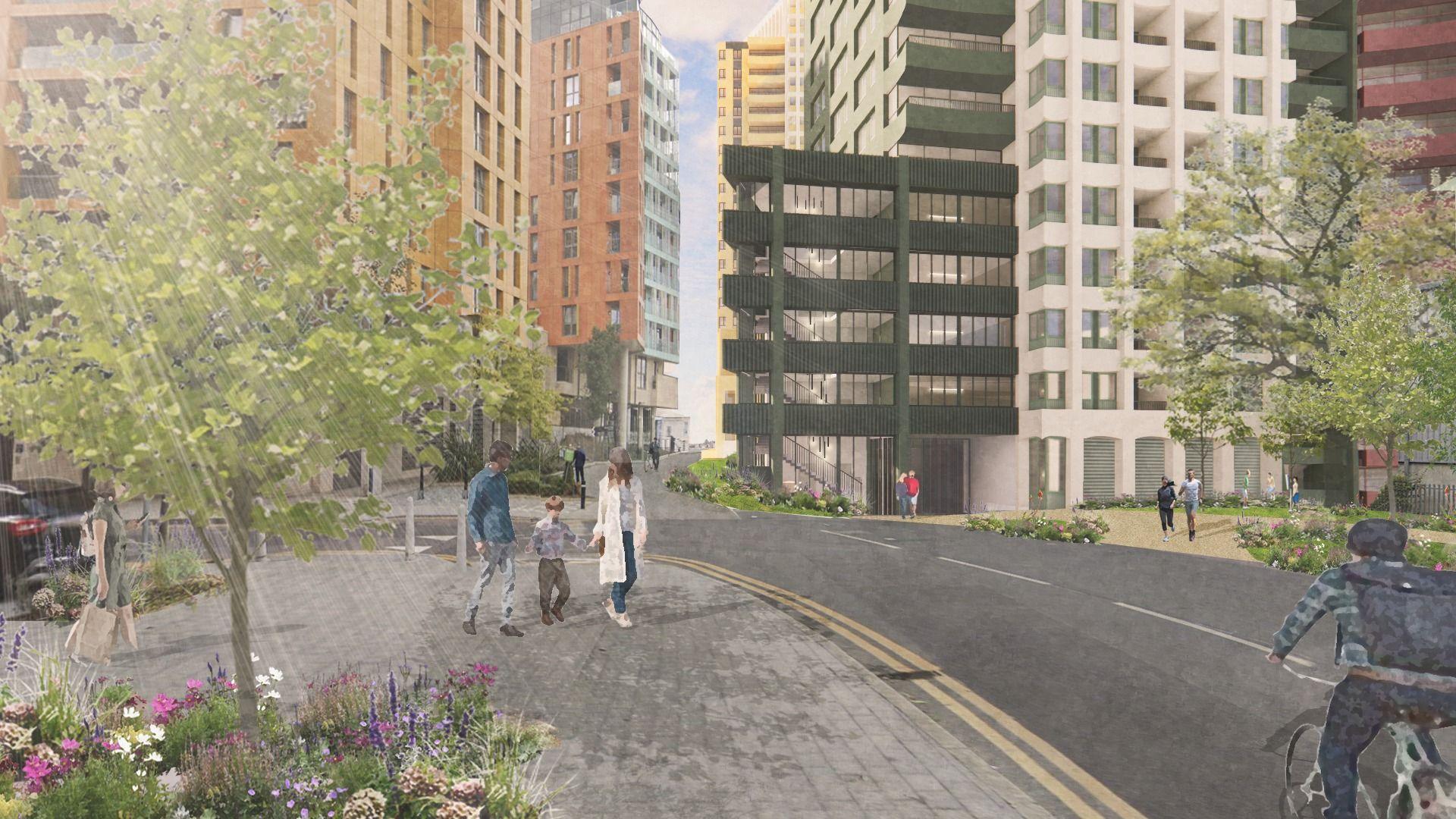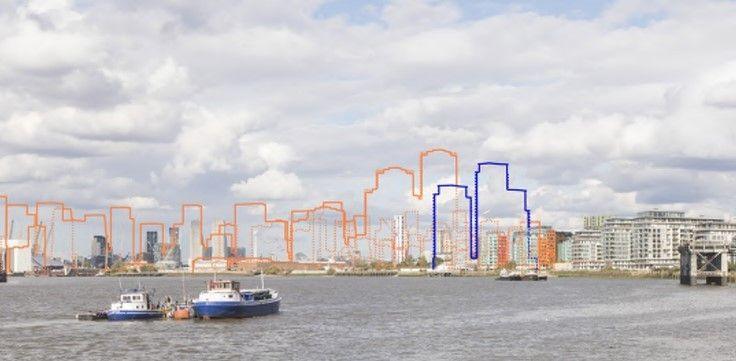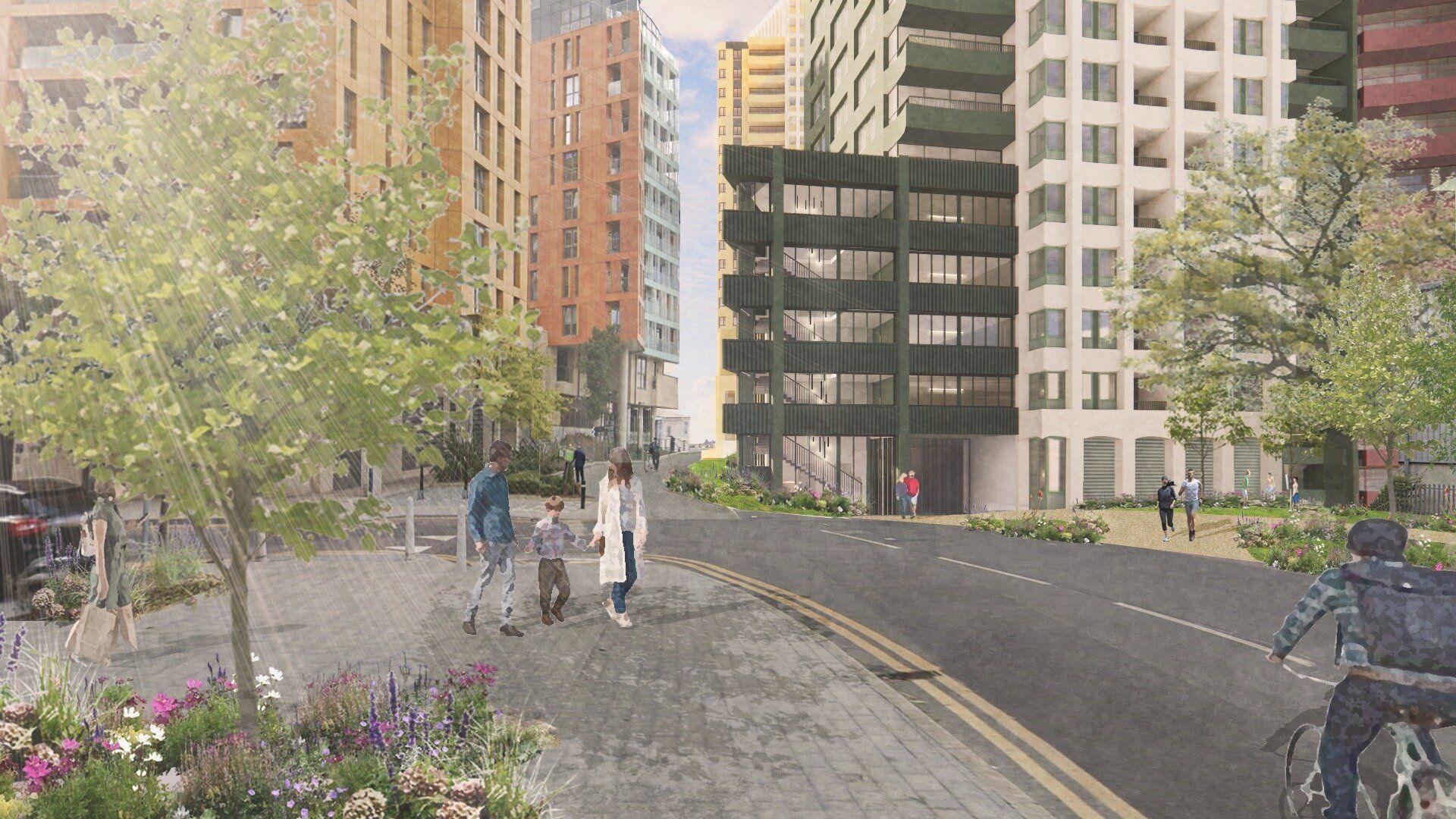Shortened tower block plans approved for Greenwich

The height of the Thames-side project has been scaled down to 33 storeys
- Published
Plans for a 33-storey tower block next to the River Thames in south-east London have been approved, after previous plans for a taller block were scaled back.
Original plans for the block in east Greenwich would have seen a 35-storey construction, but there were fears it would impact the nearby Maritime Greenwich World Heritage Site.
The altered scheme, which has been approved by Greenwich Council will now deliver 564 new homes to Telcon Way.
Conservative Councillor Pat Greenwell said she still felt the height of the new development would be ‘overbearing’.
'Substantially block light'
Greenwich Council advised developer Criterion Capital to reduce the height of the original project at a meeting in May this year.
The new proposal was discussed at a planning meeting for Greenwich Council on 17 September, with the two floors of the tallest tower being redistributed to the two other blocks in the scheme, bringing their heights up to 24 storeys each.
The Maritime Greenwich World Heritage Site Executive said the revisions had largely addressed the issues it had previously raised.
Councillor Greenwell said at the meeting: “Greenwich is an attractive place to live with the World Heritage Site and once this 33-storey building goes up, that’s it. Greenwich is going to lose out.”
Local resident Cheryl Vacchini also said she felt the revised heights of the buildings would still be inappropriate for the area and the blocks would substantially block natural light from accessing her flat.
Labour Councillor David Gardner said he felt the project was too high and dense, but noted that the scheme complied with requirements for affordable housing.

A blue outline marks the revised scheme, as seen from the Royal Naval College. Orange outlines are buildings that have received planning permission but have not been constructed yet
Tim Bystedt, head of design at Criterion Capital, said at the meeting: “We believe the scheme now responds to the concerns raised and the building heights are now proportionate to the surrounding context.
"Not only is the site providing much needed housing, including 35% affordable, we are also making 65% of the site available for public space,” he added.
Listen to the best of BBC Radio London on Sounds and follow BBC London on Facebook, external, X, external and Instagram, external. Send your story ideas to hello.bbclondon@bbc.co.uk, external
Related topics
- Published14 August 2024
