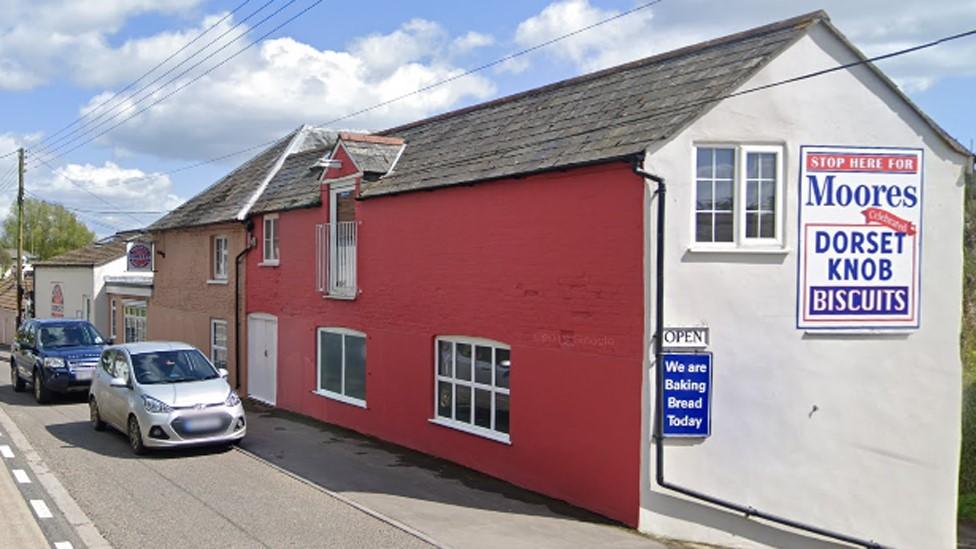Homes plan for factory that made Dorset knobs
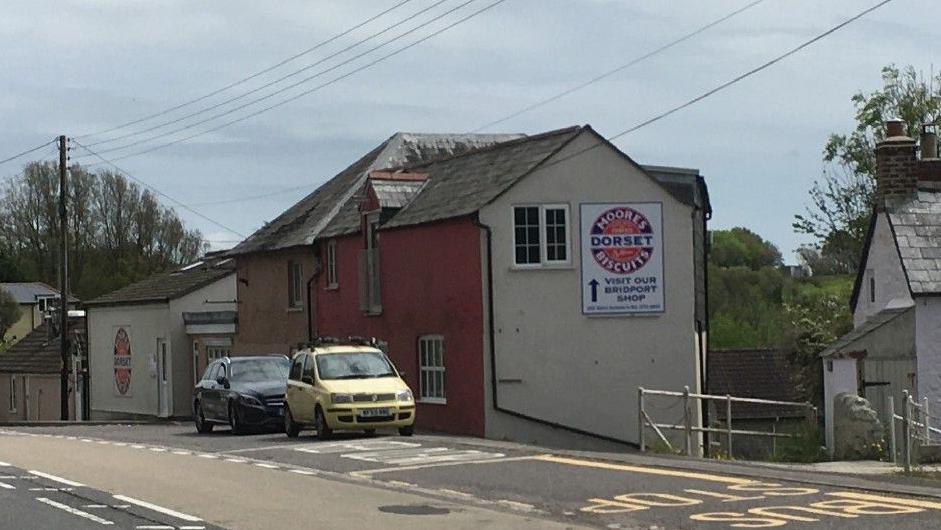
Plans have been submitted for the former Moores Biscuits factory
- Published
The site of a former biscuit factory, which made the famous Dorset knobs, could be turned into new homes.
Dorset Council is considering plans to convert the old Moores Biscuits facility and a former barn in Morcombelake.
The ex-factory site would be converted into eight, two and three-bedroom homes if approved.
An architect for the owners said the area had a "run down industrial appearance that looks incongruous in the village setting".
Dorset Knobs - crispy, bread roll-shaped biscuits - are famously used in a throwing competition, with this year's event set for 10 August.
The architect claimed the old factory site would be improved by the redevelopment, although concerns have been raised about extra traffic in the lane alongside the proposed development.
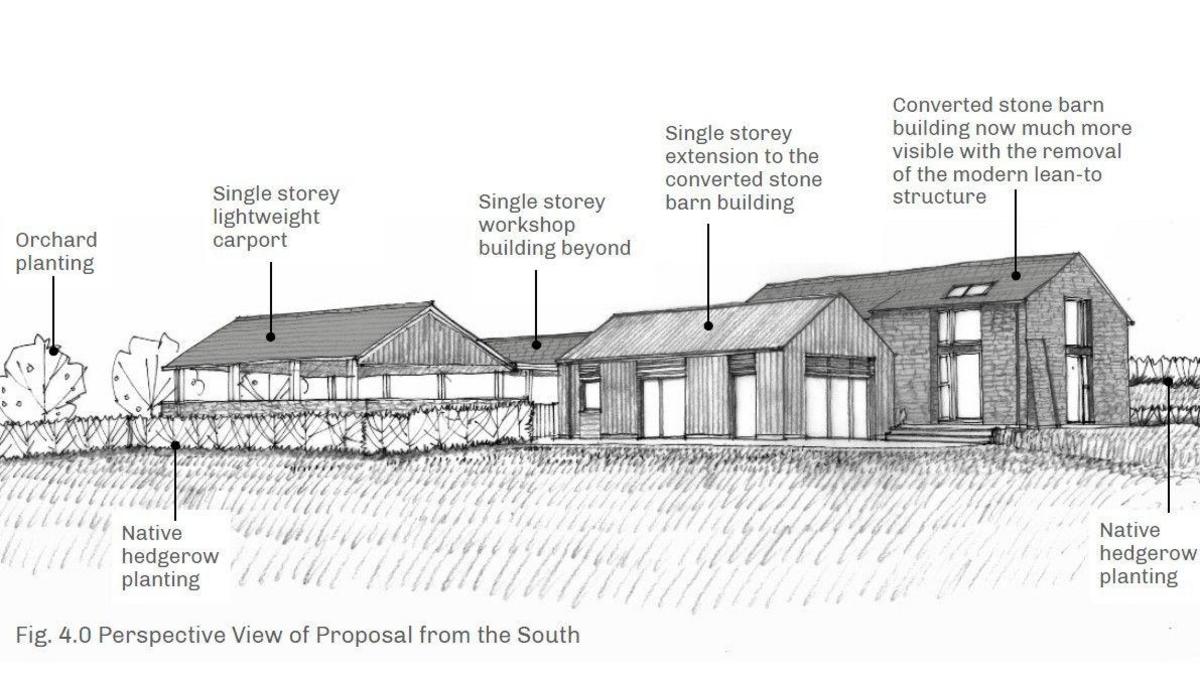
The architect told the council they want to conserve and enhance the historic character
In a statement to Dorset Council, the architect explained: "The conversion and redevelopment proposals seek to create an interesting and varied appearance that is more sympathetic to the cottages around the site and to the architectural character of the village.
"The low- pitched industrial style roofs are proposed to be changed to pitched roofs to complement the traditional pitched roofs on the site and the surrounding cottages.
"The new pitched roof within the centre of the site will also be hipped to match the two existing buildings either side."
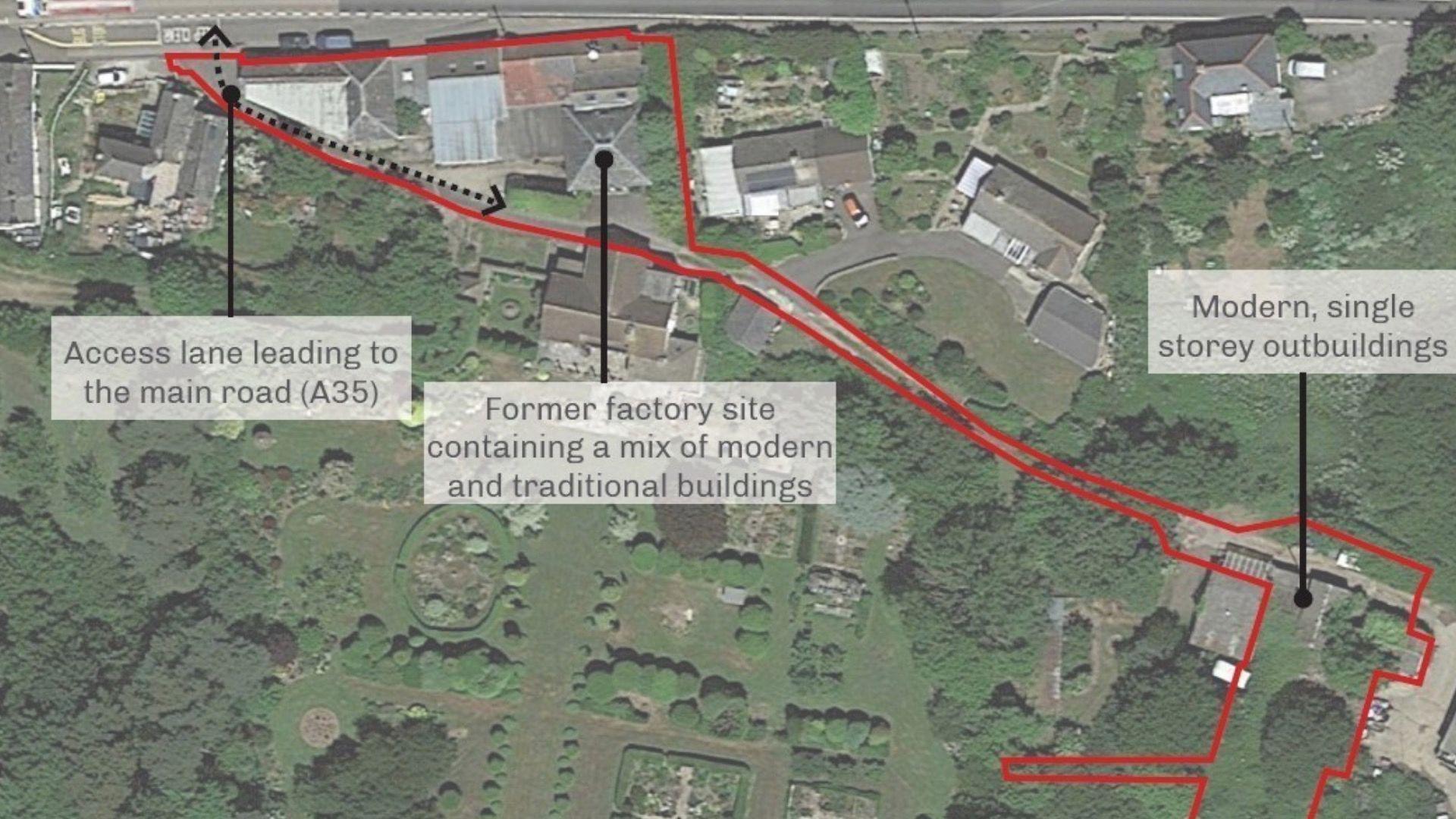
Concerns have been raised about the increase in traffic which new housing could bring to the village
The architect also plans to revive a two-storey stone barn near the main site.
The statement said the work would "conserve and enhance the historic character and significance of the structure".
People can comment on the plans until 6 August.
One resident has already said: "This proposal in no way accounts for the impact on local residents, when the factory was open, virtually all traffic parked in the lay-by with the odd delivery truck down the lane, this never impacted adversely on residents.
"This proposal would potentially increase the use of the lane by 18 cars, there is no space for traffic to pass."
Get in touch
Do you have a story BBC Dorset should cover?
You can follow BBC Dorset on Facebook, external, X, external, or Instagram, external.
Related topics
- Published2 July
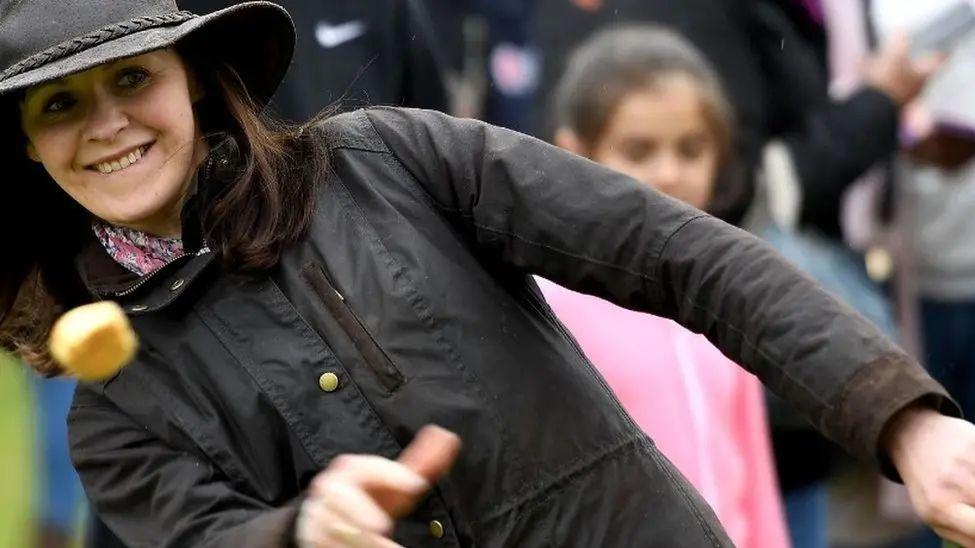
- Published13 July 2024

- Published18 February 2024
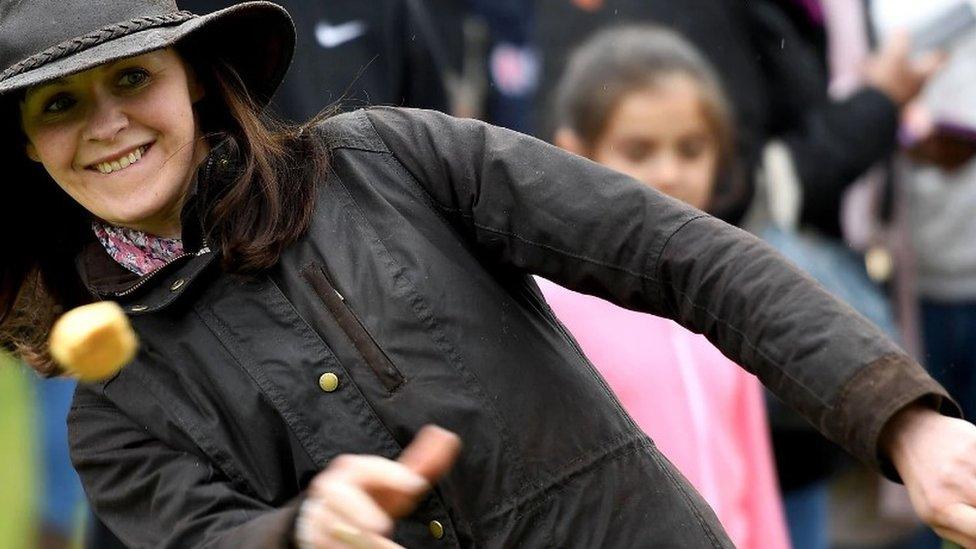
- Published23 December 2020
