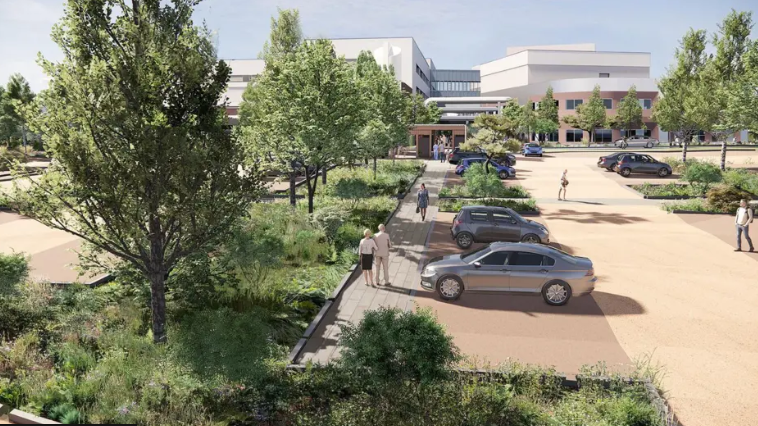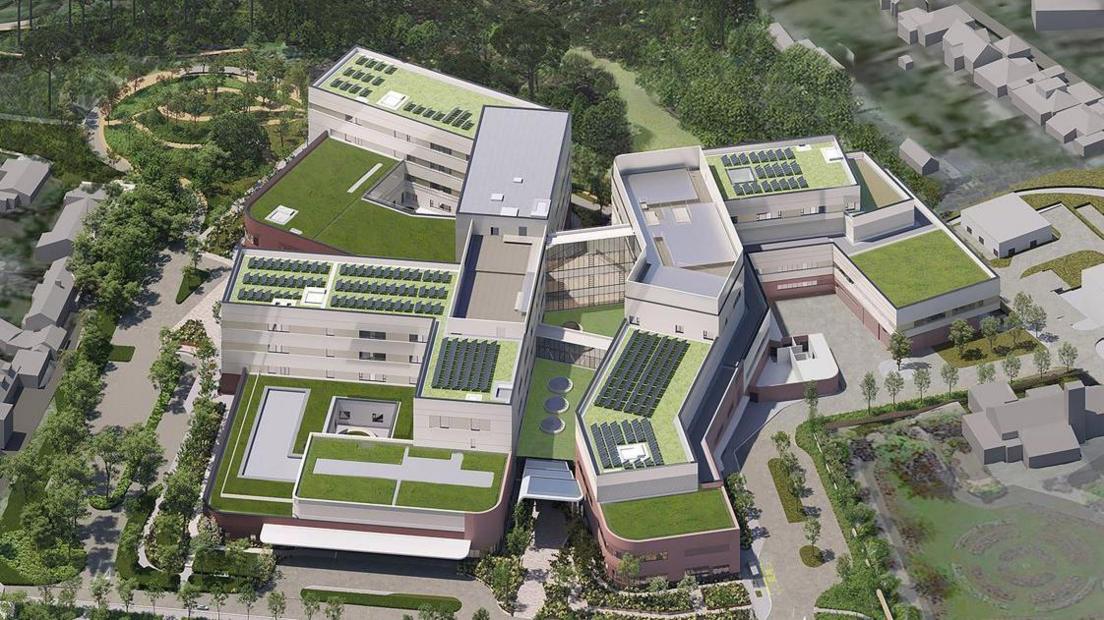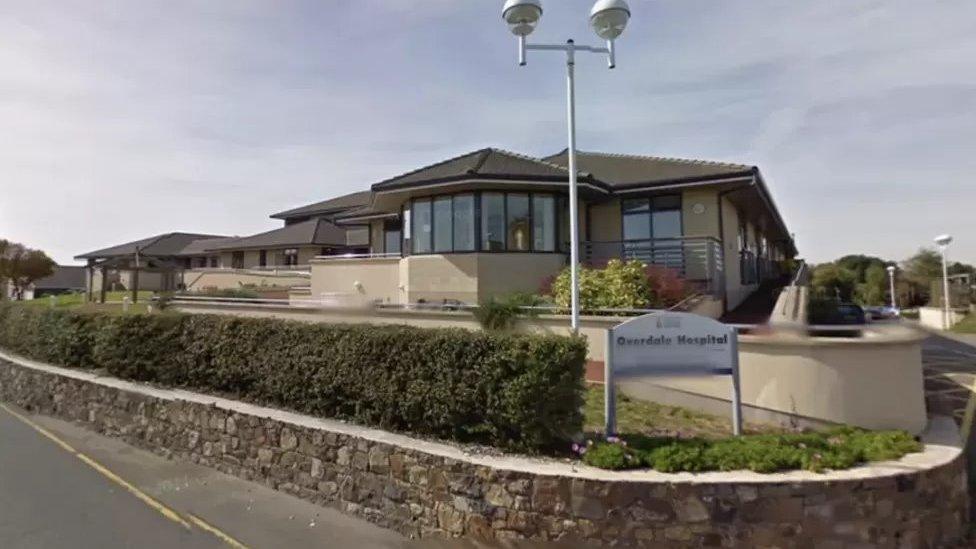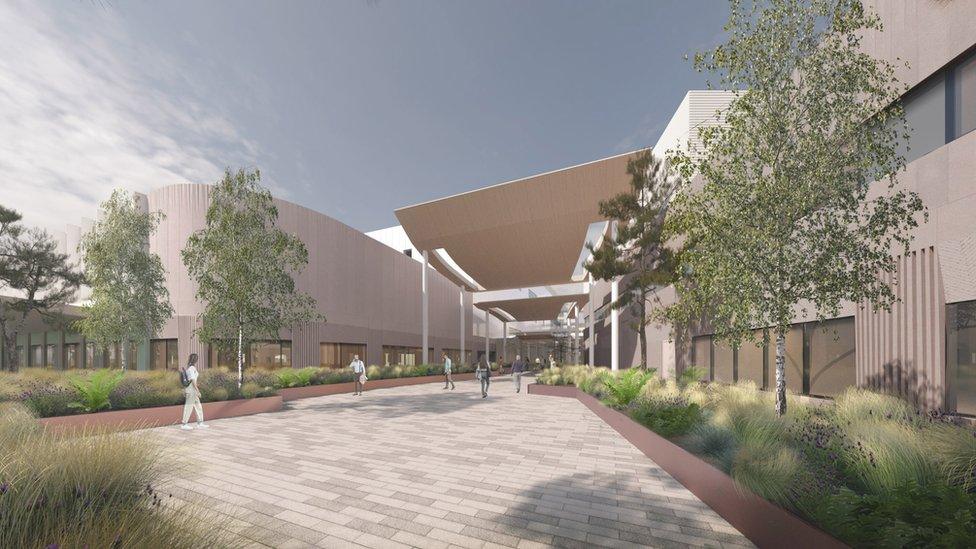New hospital planning application published

The Government of Jersey has published its planning application for the new acute hospital in Overdale, St Helier
- Published
A planning application for Jersey's new £710m acute hospital has been published by the government.
The Government of Jersey said in its "major application", external that the new hospital at the Overdale, in St Helier, would include surface-level parking, external plant and landscaping.
It also includes plans to demolish its existing buildings and structures, including part of Camden and the garage at the listed 19th Century villa Briez Izel.
It comes after a public consultation, which demonstrated "support" for the concept designs and that the hospital plans were "affordable, fit-for-purpose and achievable".
The new acute hospital is set to be used for emergency patients and some planned operations. The Jersey General Hospital will also remain "operational", according to the government plans.
The proposals also include two further sites - an outpatient’s department in Kensington Place and a health village in St Saviour.
The planning application also said there would be alternative access through West Park and Val Andre, which would include a new pedestrian and cycle route along with associated alterations to the highway network.
The government said it was on track to complete the construction of the acute facility by the end of 2028.
Follow BBC Jersey on X (formerly Twitter), external and Facebook, external. Send your story ideas to channel.islands@bbc.co.uk, external.
Related topics
- Published11 September 2024

- Published15 September 2023

- Published8 March 2024
