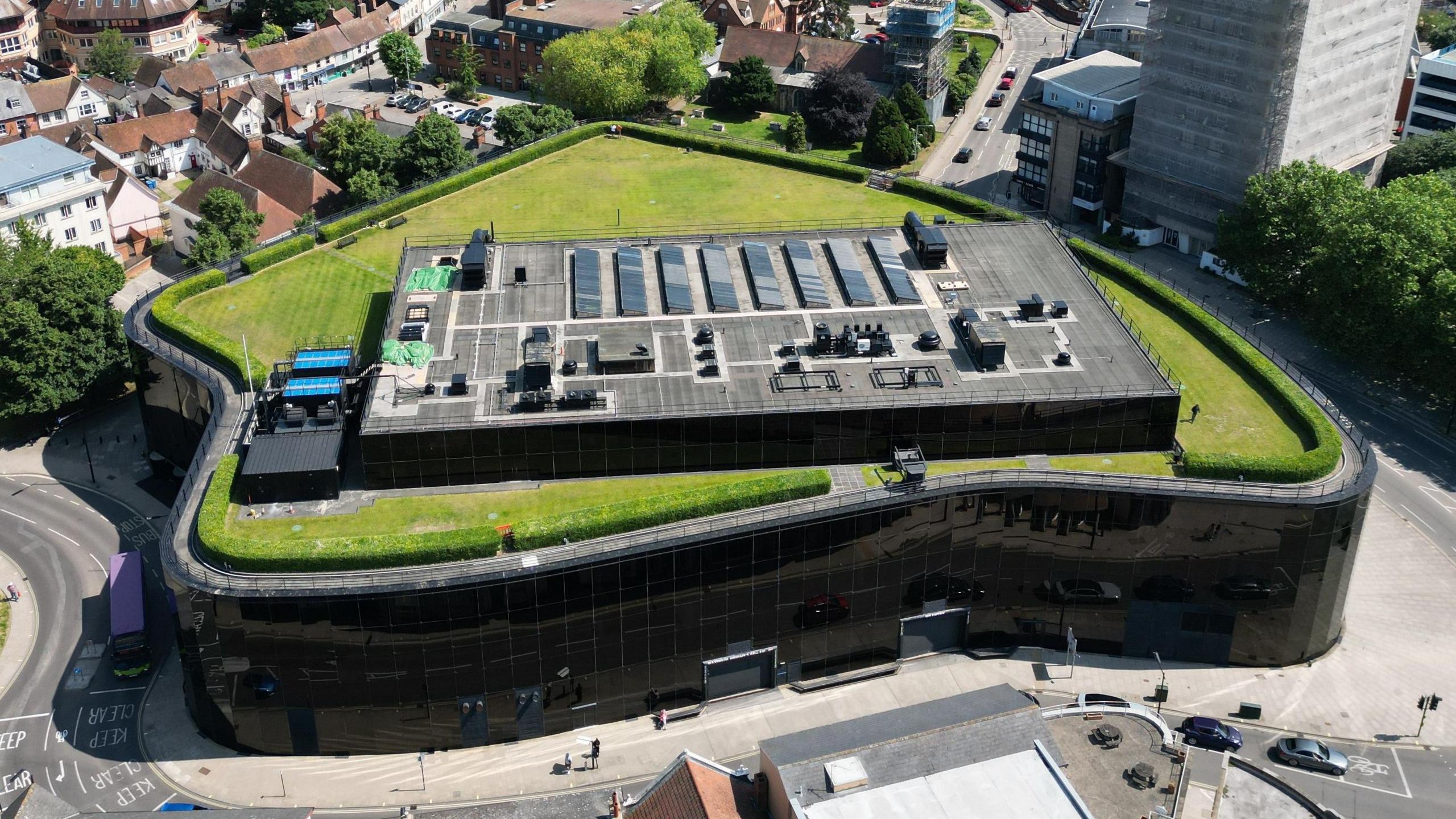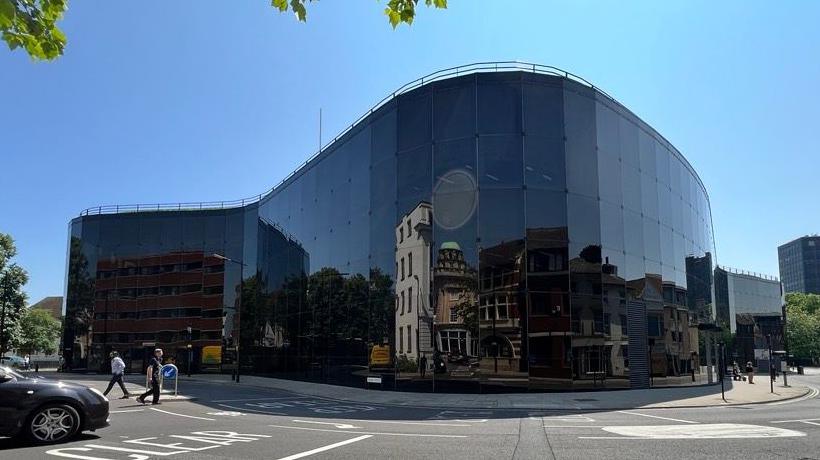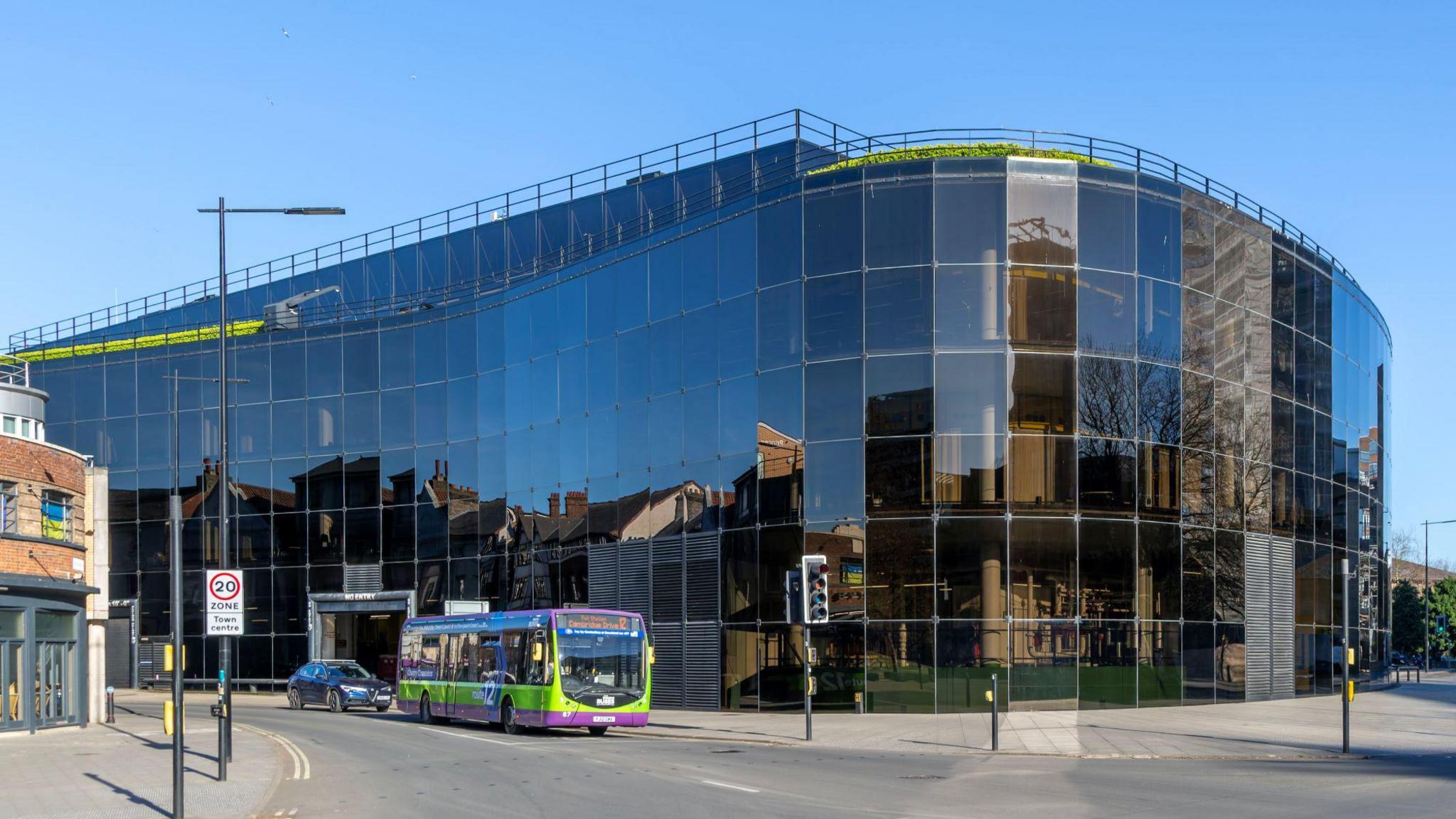'Glass building revolutionised future of offices'

The Willis building is a Grade I listed building and recently marked its 50th anniversary
- Published
One of Britain's most renowned architects said a building he designed for an insurance company revolutionised office buildings.
The all-glass exterior Willis building opened in Ipswich in 1975 with a roof-top garden and swimming pool.
It was one of the first buildings designed by Lord Norman Foster who is also the architect behind other buildings such as London's Gherkin and Millennium Bridge.
Lord Foster recently met with superfan Nicola Drown where he shared stories of designing the building which he called a "groundscraper".
Naomi Drown is a superfan of the Willis building and its architect Lord Norman Foster
"Ipswich is a market town and everybody assumed that [the] Willis [building] would end up being a tower," Lord Foster explained.
"If you think about the essence of Ipswich, it's these winding streets, it's a medieval geometry, so the idea was of recreating the street by following the edge of the site and keeping a building low and respecting the horizontality.
"That was really radical and it gave rise to a new kind of building that was called the groundscraper, as opposed to the skyscraper.
"That was subsequently adopted by developers."

Lord Norman Foster said the building was designed to follow Ipswich's streets
Lord Foster, who recently turned 90, said he was still continuously on the go, often attending meetings and talks, including an event at the Willis building to talk about it on its 50th anniversary.

Lord Foster visited the Willis building on Thursday for an event following its 50th anniversary
Lord Foster added the building was a "complete reinterpretation of the workplace" as it was a "lifestyle building", with a roof garden and swimming pool as well as its openness and swathes of natural sunlight inside.
The colour scheme inside the building is yellow and green - colours of Norwich City Football Club, rival of local team Ipswich Town, whose stadium is just across the way.
Lord Foster said he "had no idea" about this when designing the building, however.
The Willis building: A lifelong passion
Another interesting piece of the building's history included that Lord Foster was "apprehensive" about its height.
He initially got his design team to draw it up as a four-storey building, despite knowing it would never be approved.
"The first thing I got [a designer] to do was two drawings of the outside of the building," he explained.
"One was four-storey and one was three-storey.
"The first submission that I made was for the four-storey and the reaction that I got, that I had anticipated, was that it was too big.
"So we reduced it. We never intended it to be four-storey, but I remember that was a ploy at the time."
Get in touch
Do you have a story suggestion for Suffolk?
Follow Suffolk news on BBC Sounds, Facebook, external, Instagram, external and X, external.
Related topics
- Published19 June

- Published2 June
