The church that survived the Coventry Blitz
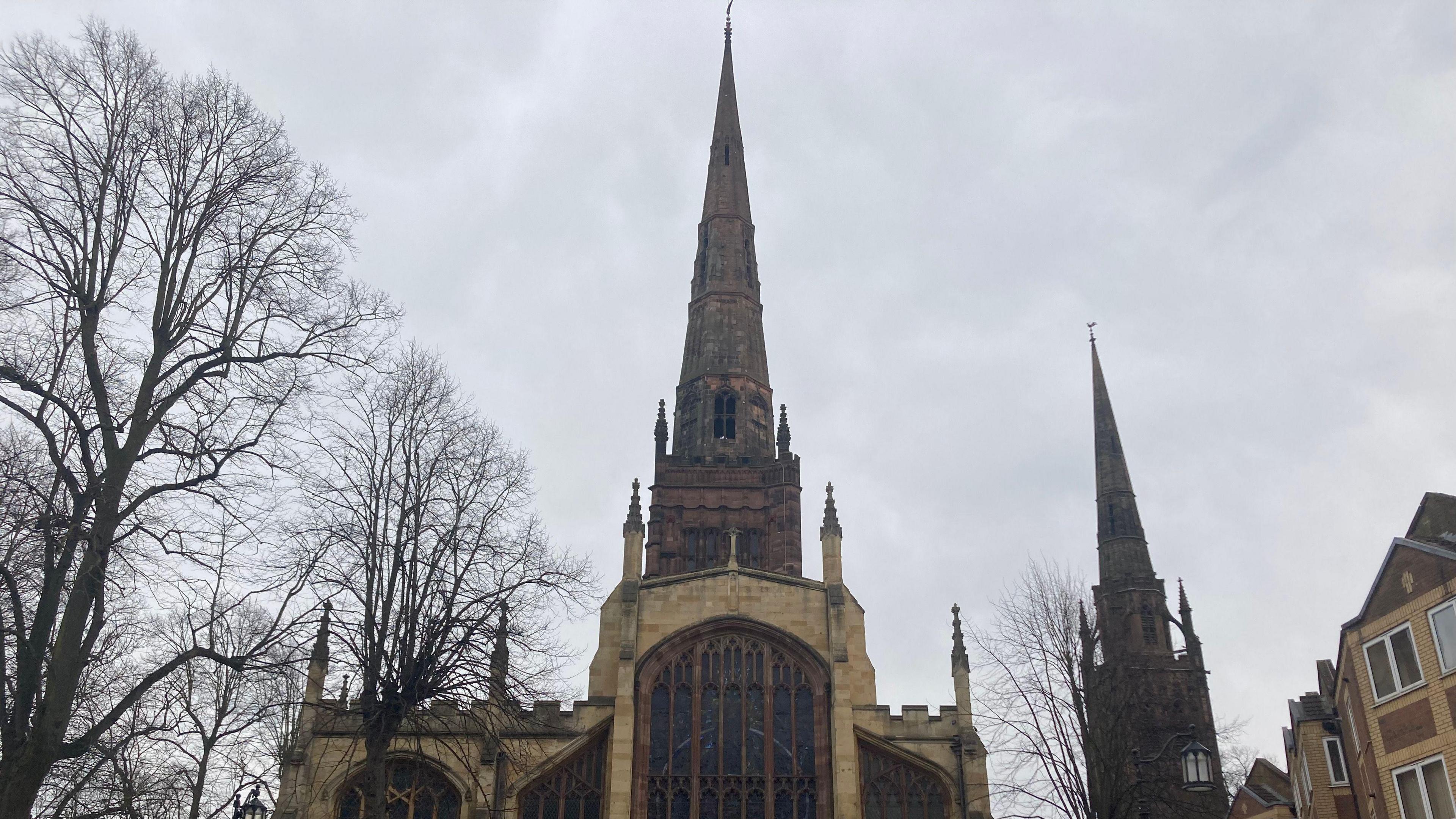
The church lived on to be one of Coventry's landmark three spires
- Published
On the night of the Coventry Blitz on 14 November 1940, 550 German Luftwaffe rained down 30,000 incendiary devices on the city over an 11-hour period.
Many buildings in the city centre were destroyed, including the cathedral, but the Holy Trinity Church survived, and that was in large thanks to Reverend Graham Clitheroe, the church's vicar at the time.
He and two others, including his curate and one of his sons, defended the church and stopped it from going up in flames - even pushing bombs off the church roof to stop further damage.
Due to their actions, the church lived on to be one of Coventry's landmark three spires, offering stunning views of the city skyline.
The church already had a long history before that fateful night - with the first known reference to it in 1113.
The original Norman church was destroyed by a fire in 1257, and was rebuilt entirely during the 14th century.
Its tower was rebuilt in about 1650, with the spire built later in the 17th century.
At 237ft (72.2m) high, it is one of the tallest non-cathedral spires in the UK.
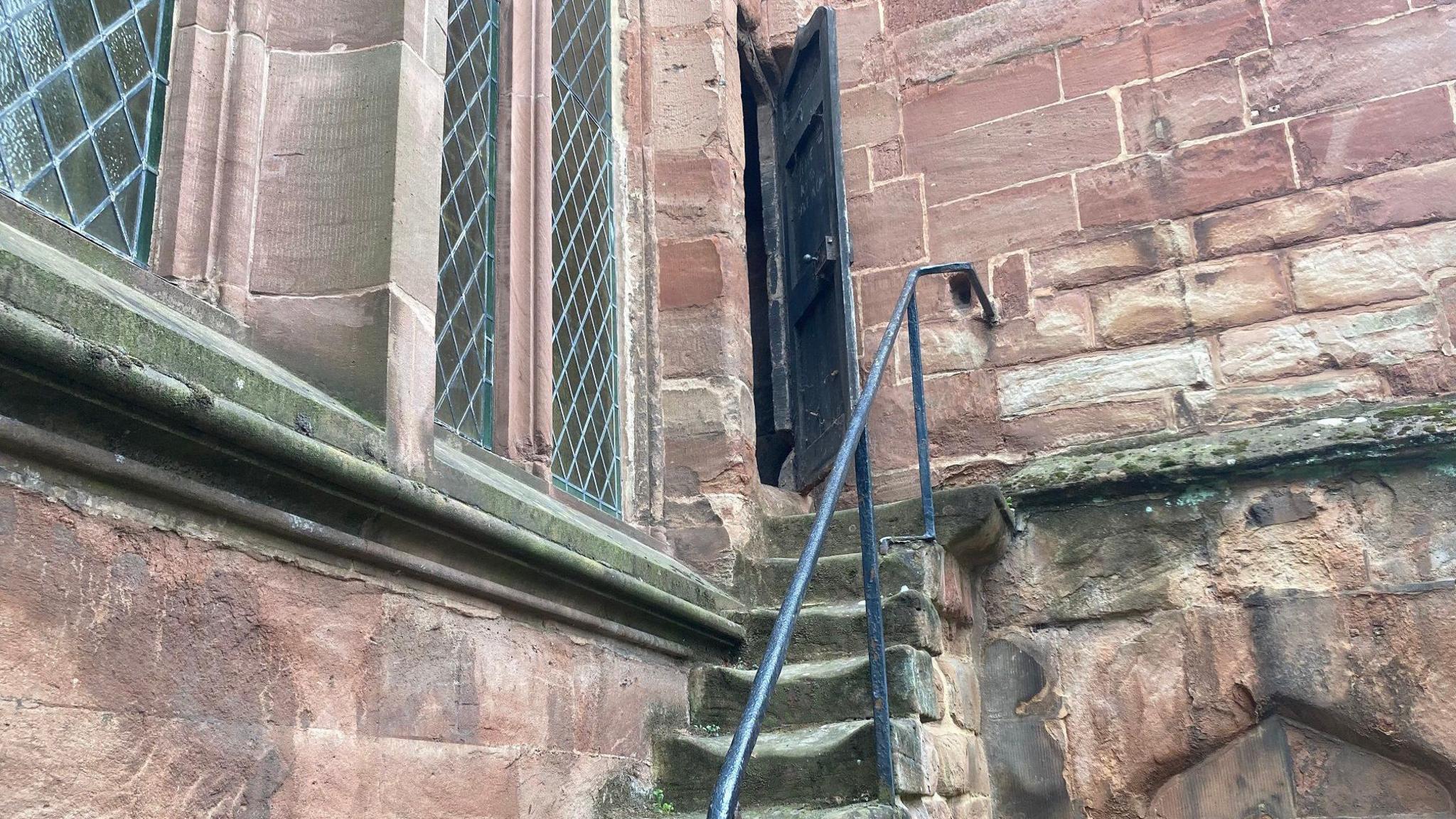
The door leading to the staircase to the spire and tower
To get to the tower and spire, there is a fair bit of climbing to do.
You enter by some worn stone steps, leading to a wooden door. Behind this, you are met with another spiral staircase that leads to the tower.
At one point, the staircase splits - one section continuing up into the sky, while the other leads onto the lower roofs.
Halfway up, you enter a bell room.
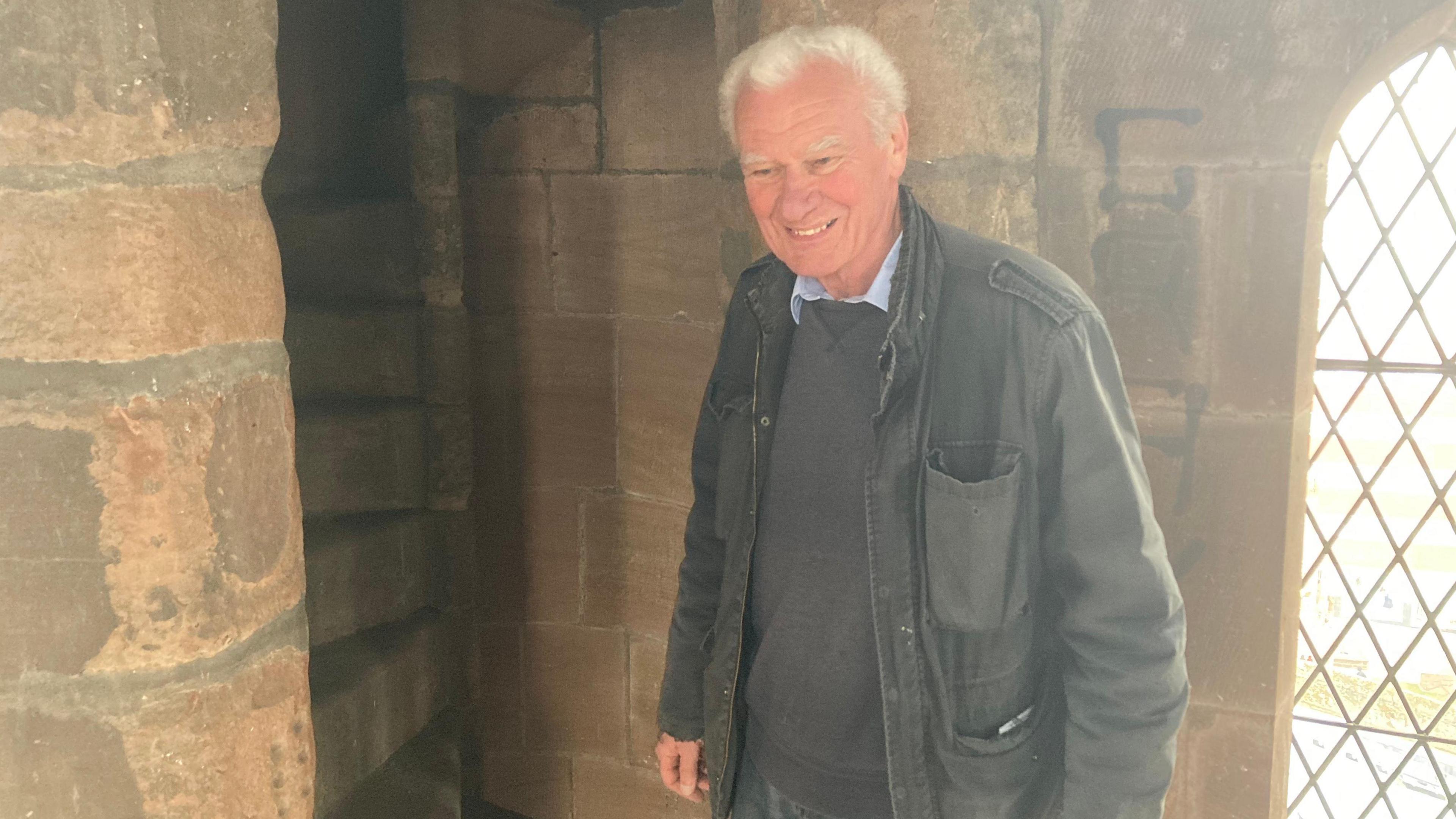
Bill Johnson is the buildings manager at the church
"This is a floor that was laid when Gilbert Scott - an architect in the 1850s - renovated the whole of the inside of Holy Trinity Church," said Bill Johnson, the buildings manager.
Originally, bell ringers would have rung the bells at a lower level than the current bell room.
"The tower supports the spire, but it was decided when Scott was doing the renovations that these huge bells would make the tower and the spire too unstable," said Mr Johnson.
"So, Gilbert Scott took the bells out, and arranged for a wooden structure to be built just on the other side of the church called a campanile.
"The bells were hung in this structure and could be rung from the campanile… at ground level."
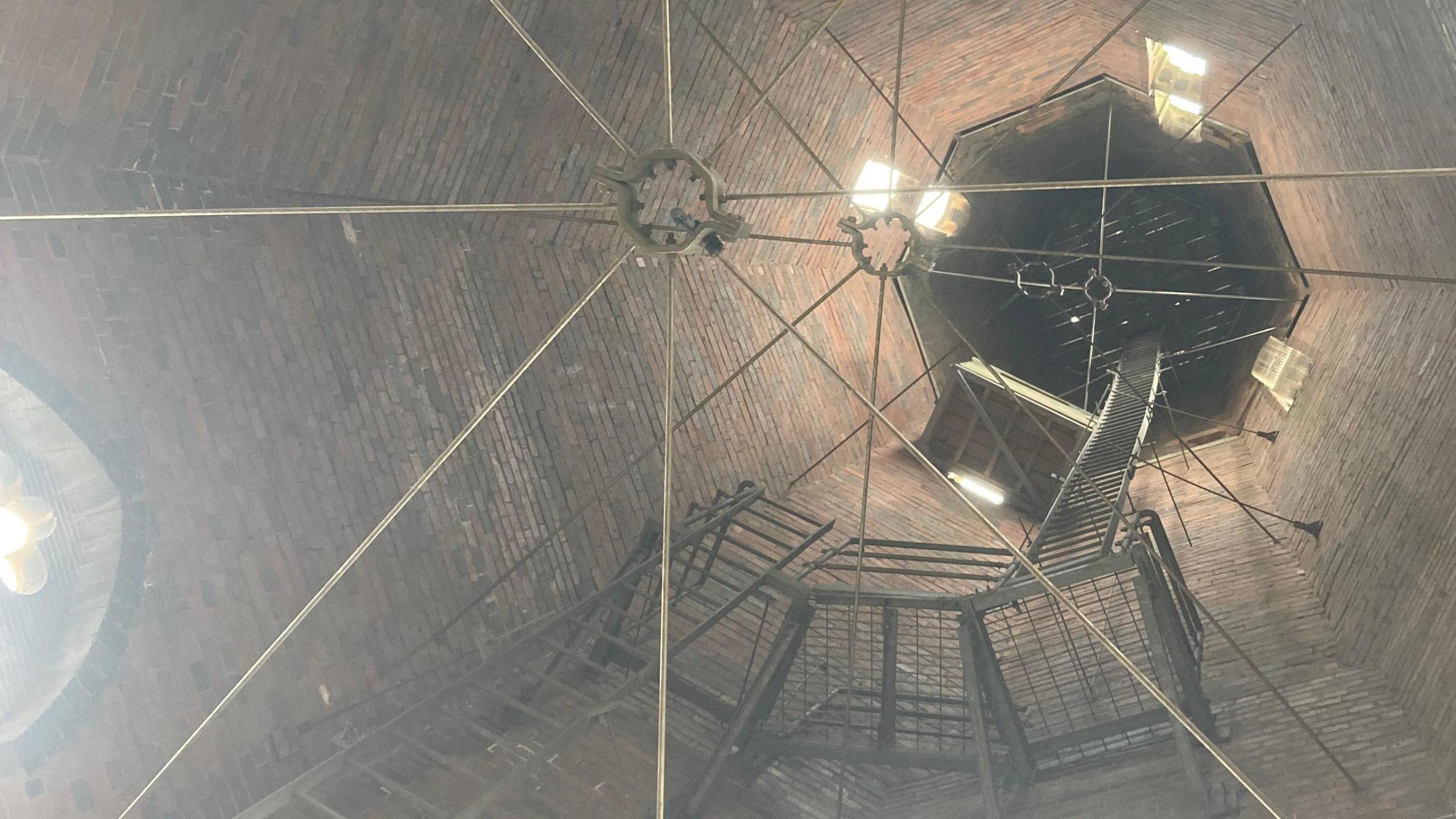
The view looking up the spire, with the metal maintenance ladders and falcon nesting box
Continuing up the steps towards the spire, they are far less worn - because it was a route that was not well travelled.
"It was only [for] the issue of maintenance – gutter clearing, whatever might be necessary," said Mr Johnson.
Inside the base of the spire, he said: "We can look right up inside because it's hollow, and we can see right up to the very top."
As you glance up, you can see steel ladders, which, although mostly used for maintenance purposes, did have an intended second use.
"There was a chance we might get a peregrine falcon nesting here... on the first set of windows down from the spire, there's a falcon scrape which is a nest for the peregrine falcon," he said.
"So we installed that, we installed a camera with it, but the ungrateful falcons went to nest in St Michael's next door."
Get in touch
Tell us which stories we should cover in Warwickshire
Follow BBC Coventry & Warwickshire on BBC Sounds, Facebook, external, X, external and Instagram, external.
Related topics
- Published5 July
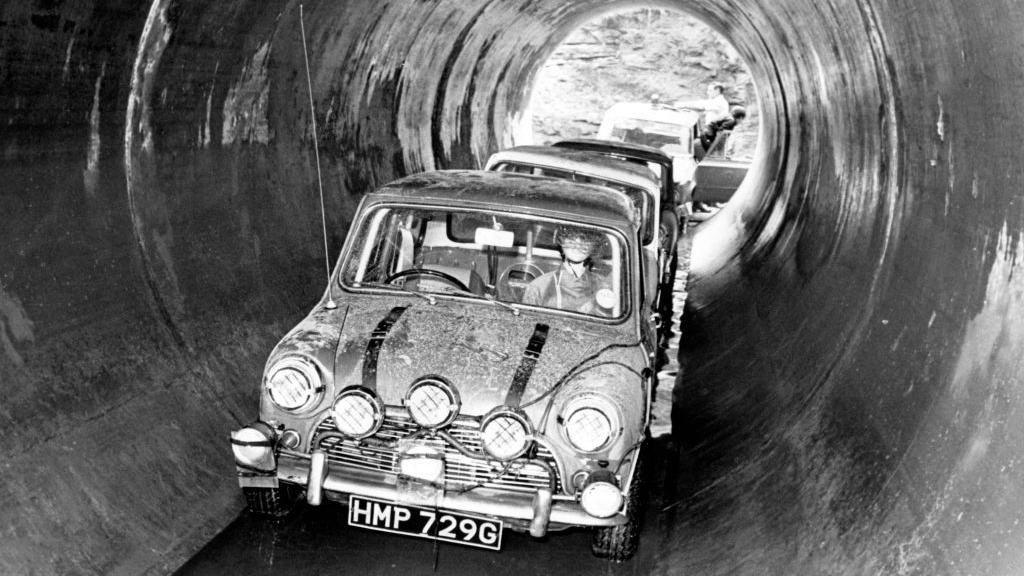
- Published10 April
