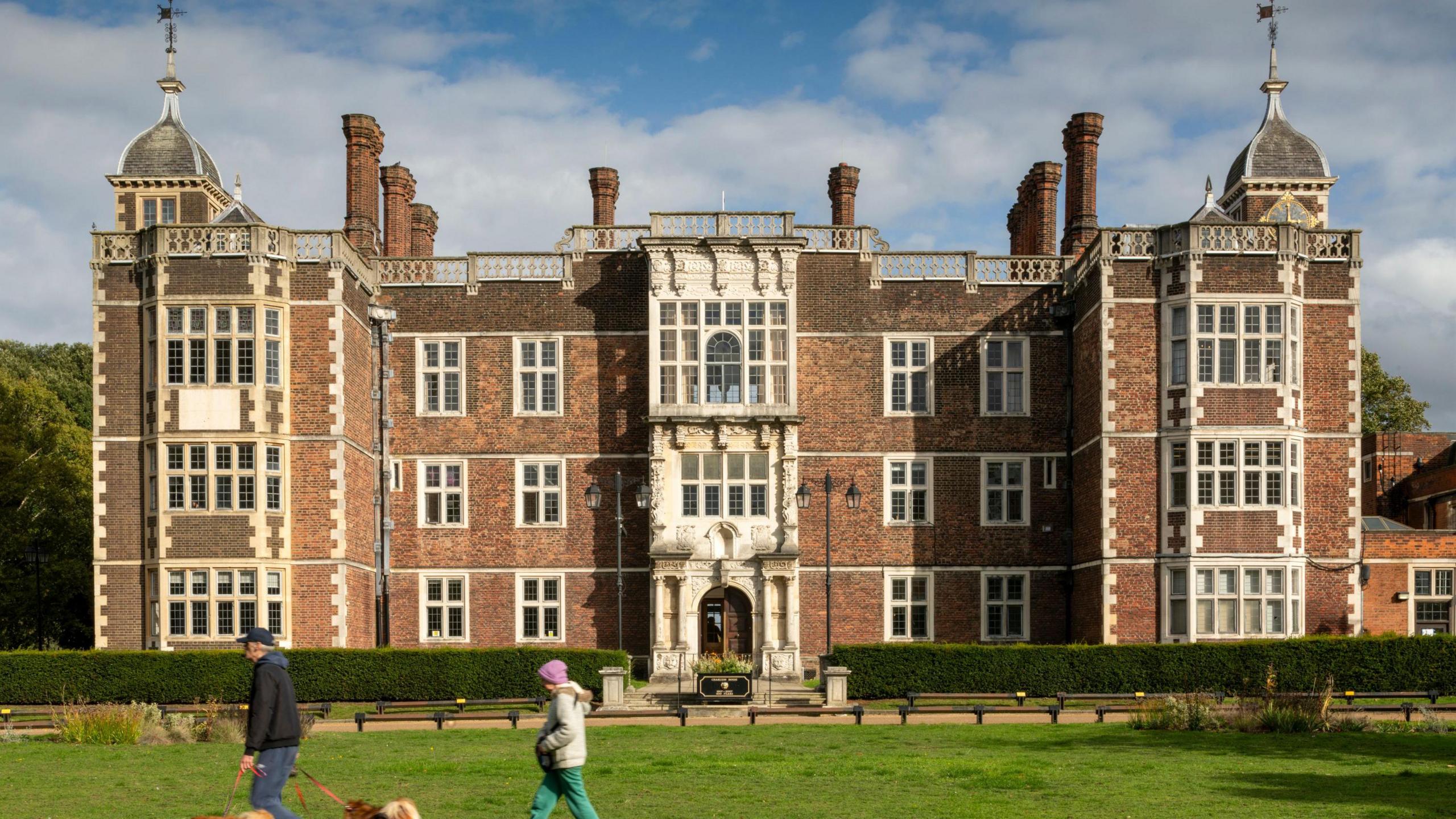Luxury hotel plans approved for Custom House
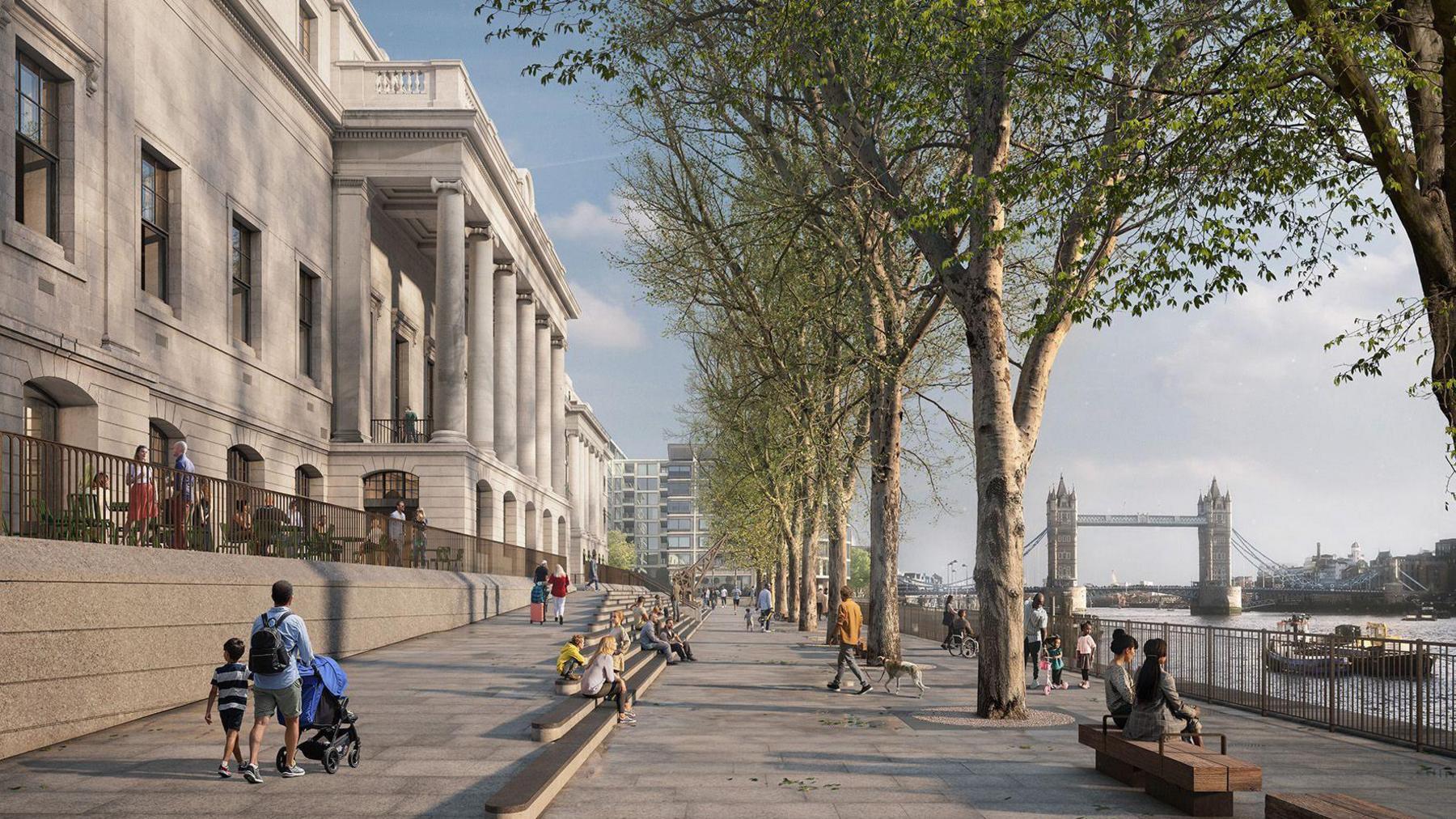
The plans include converting the car park into a riverside public space
- Published
Plans for a luxury hotel on the north bank of the River Thames have been approved by the City of London Corporation.
Custom House, a Grade I-listed building, will be turned into a 179-room hotel, according to the Local Democracy Reporting Service, with the Thameside path to be redeveloped as a public space.
A previous proposal was rejected in 2022, over concerns it would harm the building's heritage.
The latest application, submitted in April, reduced the number of hotel rooms and scrapped a planned two-storey roof extension, and was approved on 9 September.
A custom house - a building where government officials used to manage the import and export of goods - has existed on or near the site since the 14th century, with the current building opened in 1817.
It was occupied by His Majesty's Revenue and Customs (HMRC) until 2021, and was bought by Jastar Capital in 2023, who launched plans to turn it into a luxury hotel.
Jay Matharu, property director of Jastar Capital, said: "Custom House has a unique and storied history in the City, and we are excited to see it once again become a vibrant part of the riverfront."
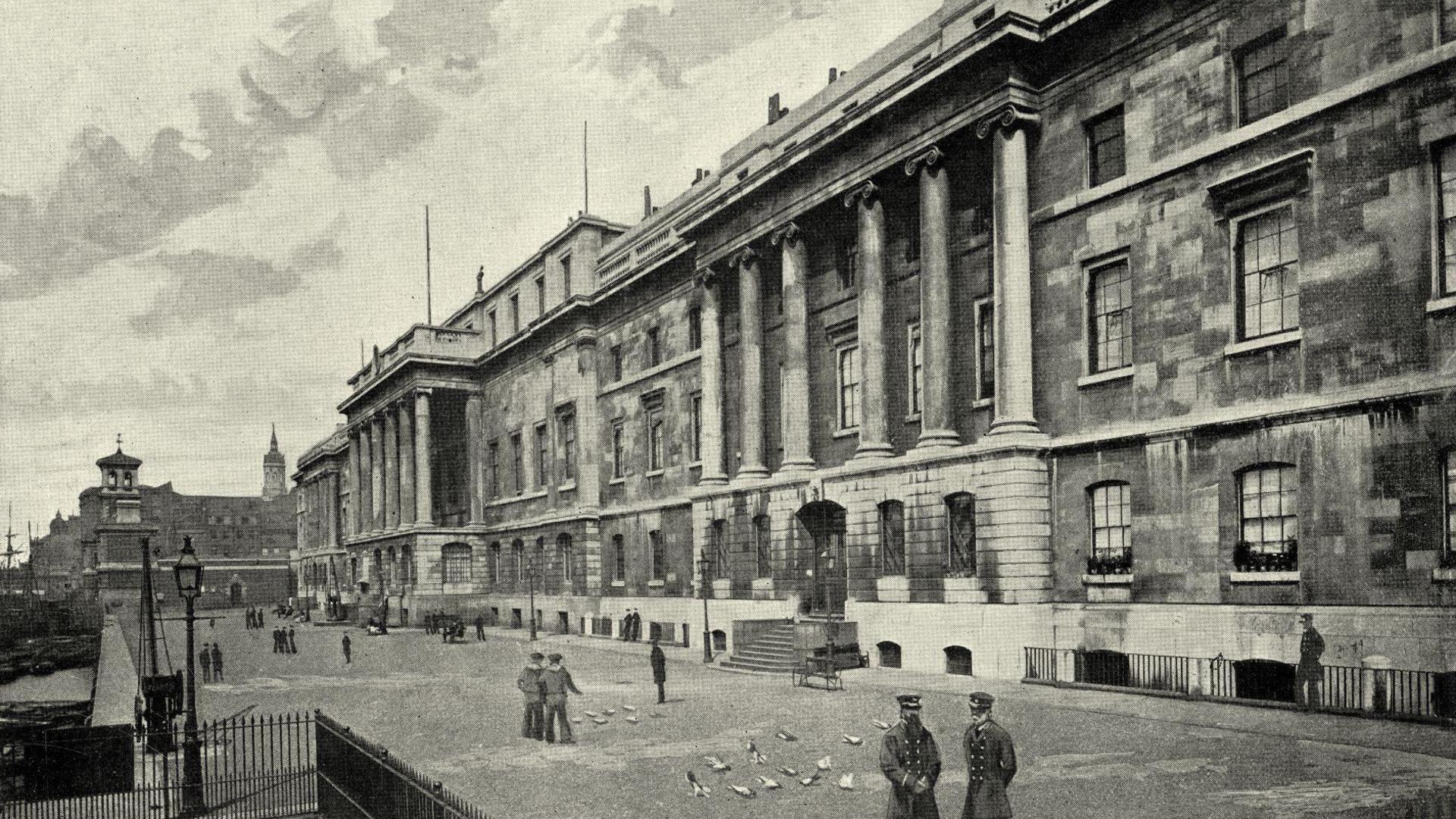
The current Georgian-era building opened in 1817 and was occupied by HMRC until 2021
The initial plans in 2022 were rejected on appeal by the planning inspectorate, following objections from heritage groups including the Georgian Group and SAVE Britain's Heritage.
By contrast, the updated submission received no objections from heritage groups.
Instead, it was supported by the Georgian Group and Historic England, who were both involved in planning discussions prior to the application.
Historic England said: "Custom House has long been a sleeping giant of a building, its potential as a new destination for London lying untapped.
"The decision to approve the proposals will enable a really exciting transformation of one of London's most impressive Georgian buildings, giving it a new lease of life while also respecting its significance as a Grade I-listed building."
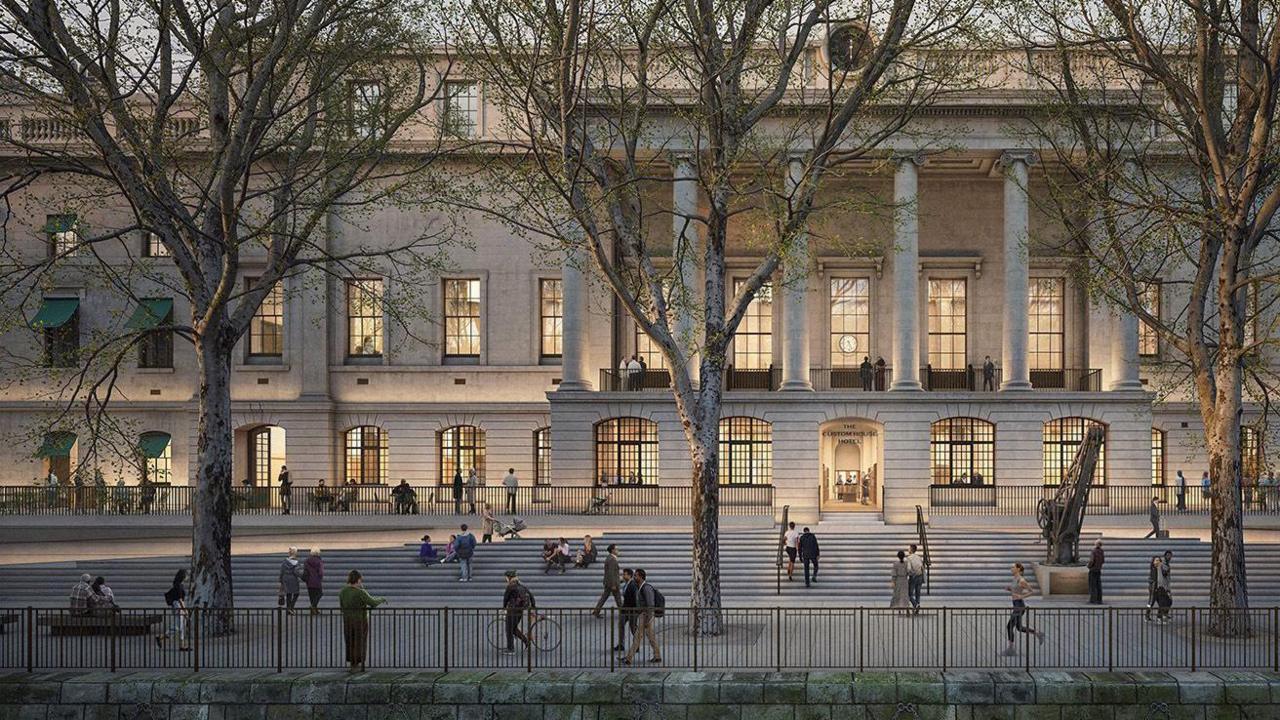
The hotel will feature 179 rooms, as well as a basement spa, cultural café, gallery and events spaces
Historic England cited particular support for the conversion of the car park into a new public quayside, opening up more of the Thames Path.
This will also see a "Golden Thread" established to enable public access to key historic spaces, including a new ground-floor route through the former King's Warehouse.
The hotel itself will feature a basement spa, cultural café, gallery and events spaces.
The proposals were unanimously approved by the sub-committee.
Tom Sleigh, chair of the City of London Corporation's planning sub-committee, said: "Turning the car park into 12 tennis courts' worth of riverside public space is the kind of change that makes the city feel alive.
"The project is a shining example of how the City can honour its history while creating new spaces that people can enjoy every day."
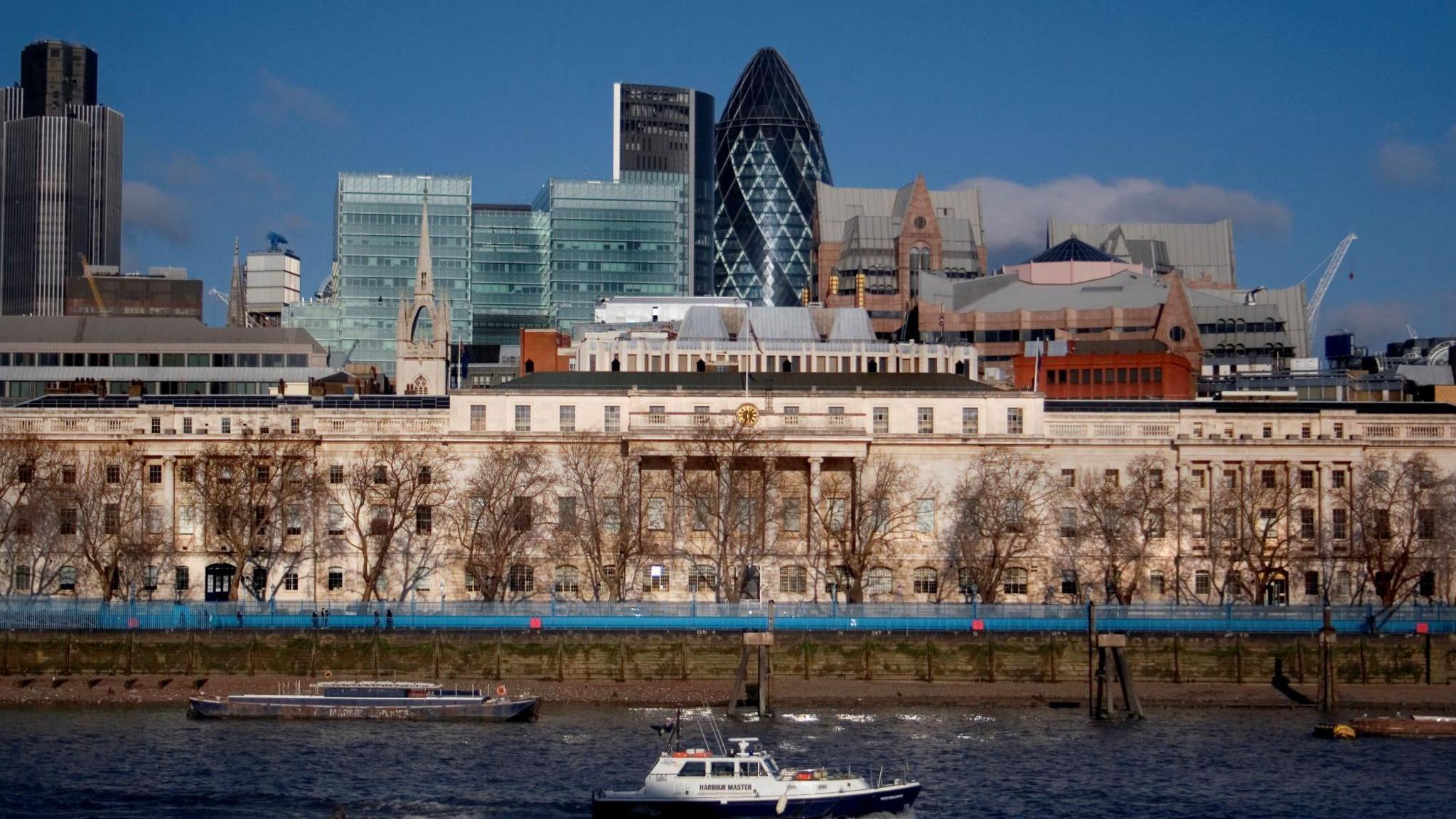
Custom House is on the north side of the River Thames, between London Bridge and Tower Bridge
There were two objections to the plans, one of which was from the River Residents Group (RRG).
They said they were "concerned about a lack of specific conditions to protect the use of the public realm by the river", referring to plans to turn part of the public space at Sugar Quay into a bar and restaurant.
Very few concerns were raised by members of the planning applications sub-committee.
No objectors spoke, although alderwoman Alison Gowman queried the high emissions associated with the scheme compared to other hotels.
An officer said this was due to the "significant constraints" associated with the site.
Listen to the best of BBC Radio London on Sounds and follow BBC London on Facebook, external, X, external and Instagram, external. Send your story ideas to hello.bbclondon@bbc.co.uk, external
Related topics
- Published11 September
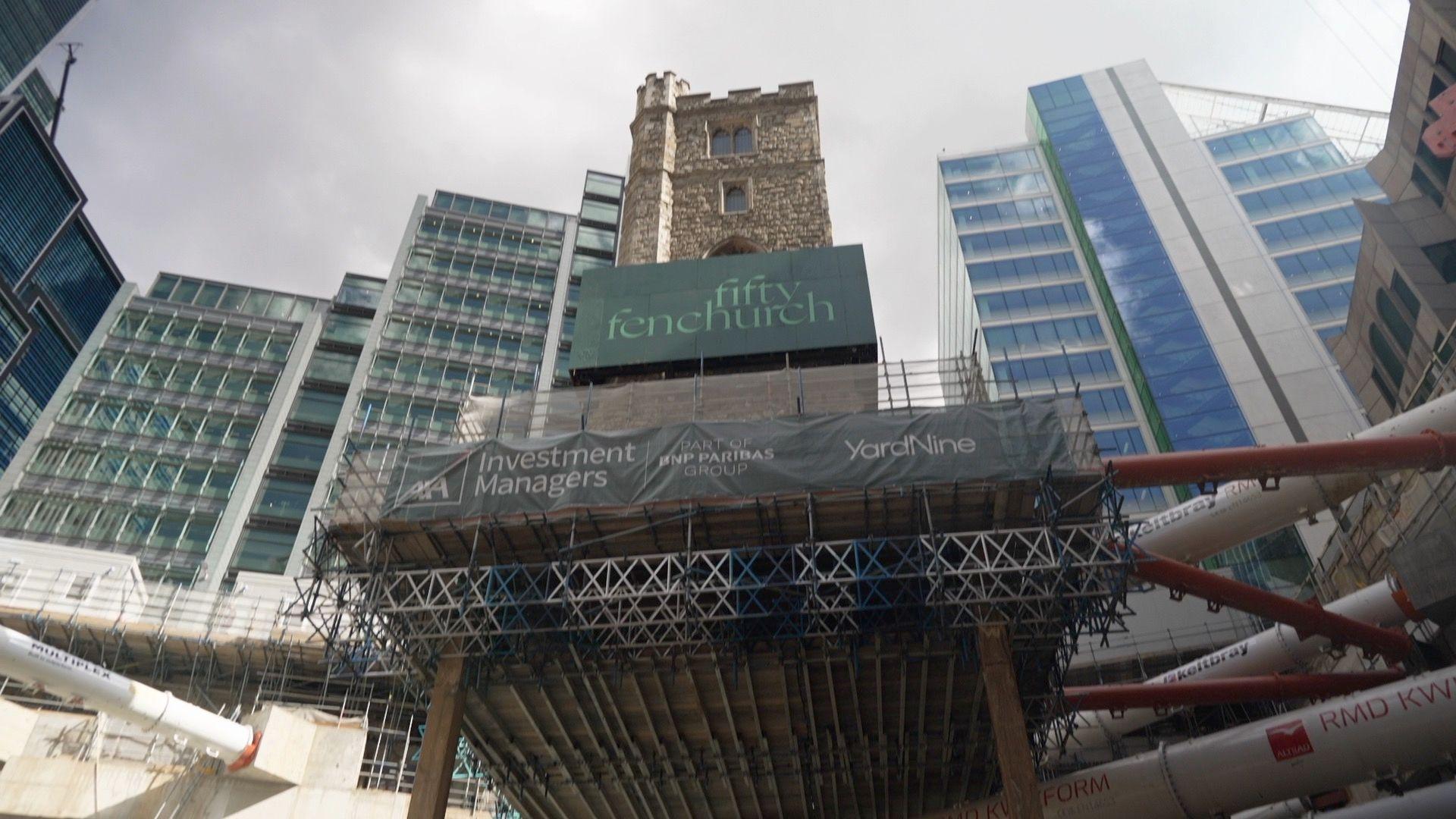
- Published7 August
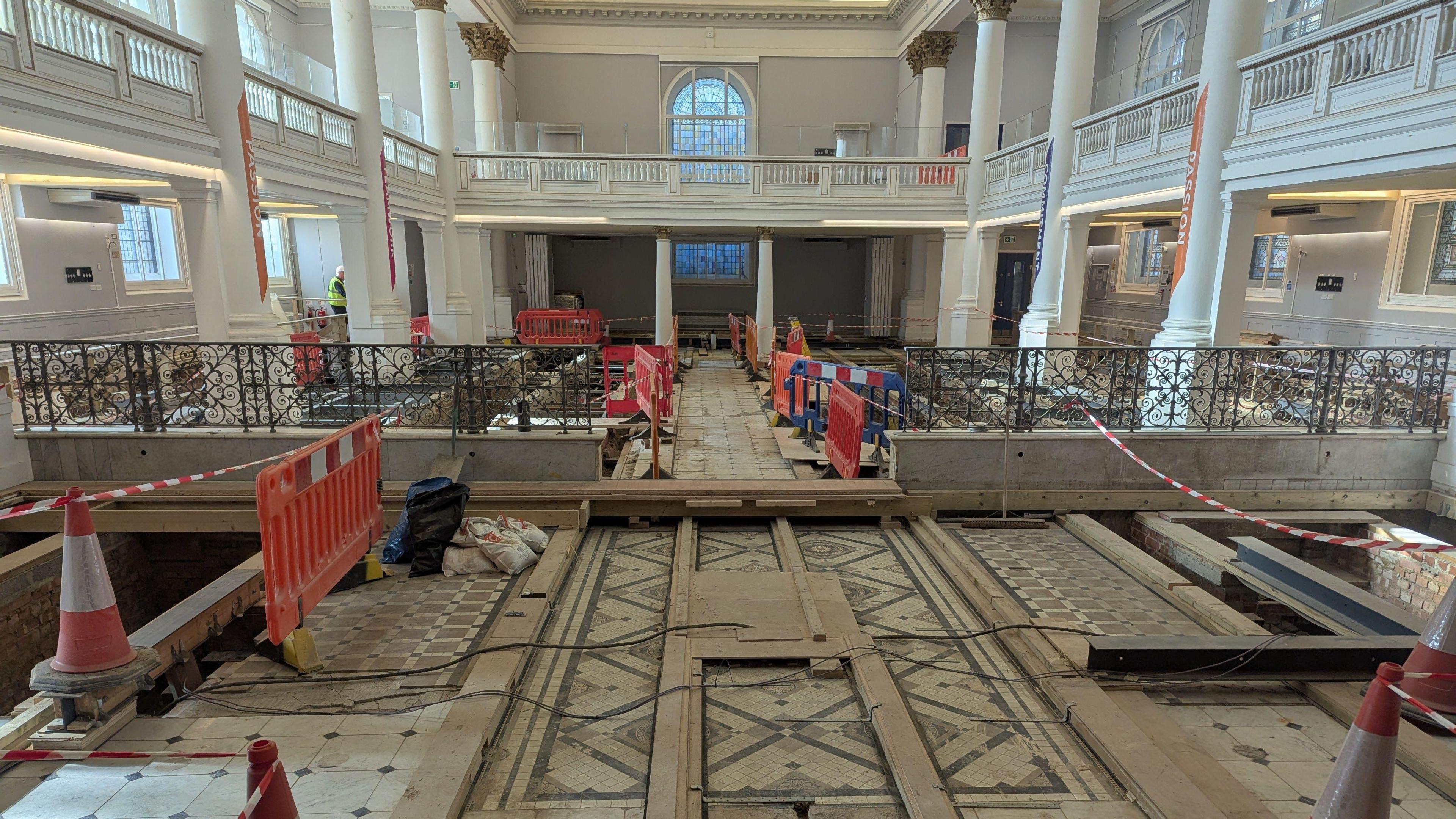
- Published14 November 2024
