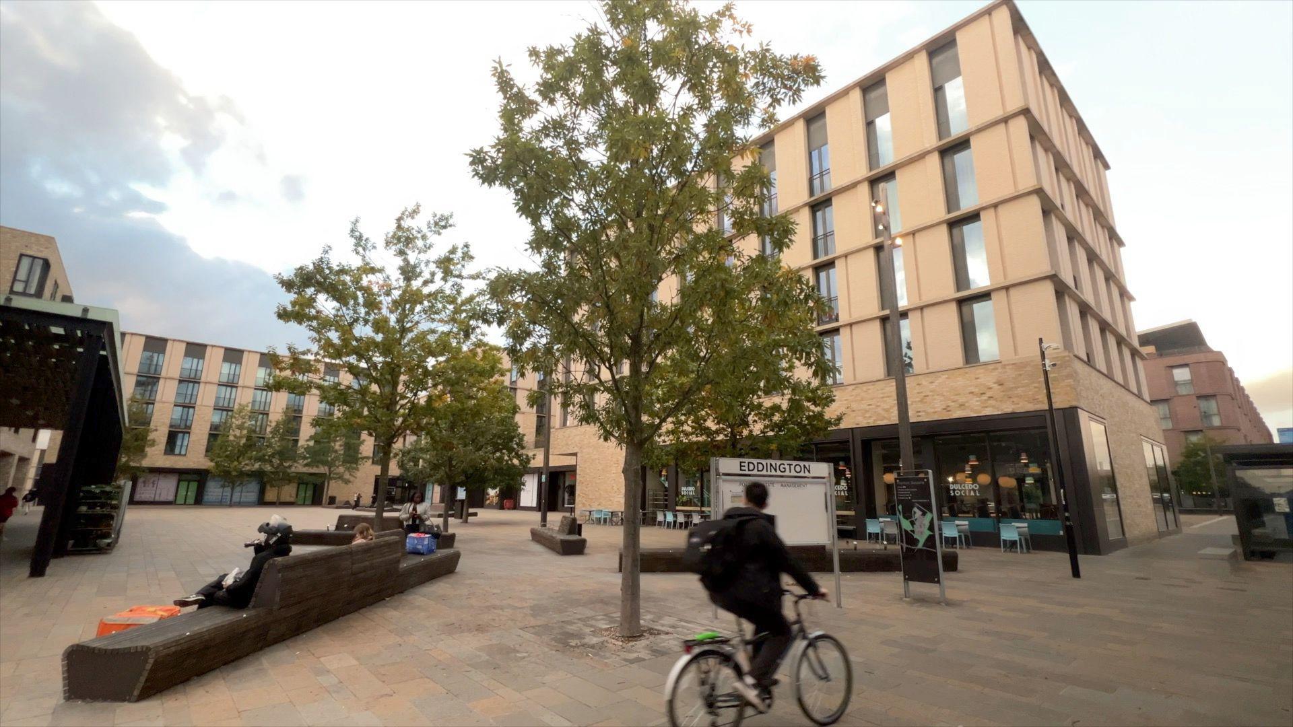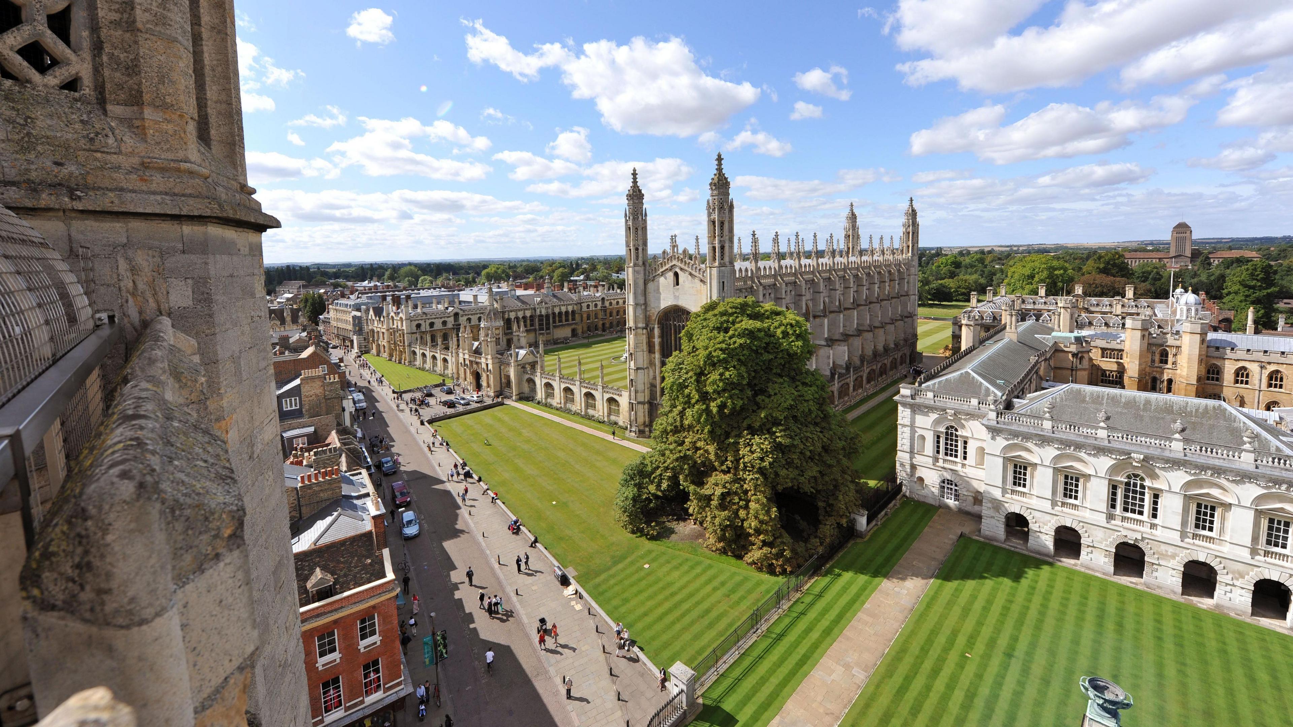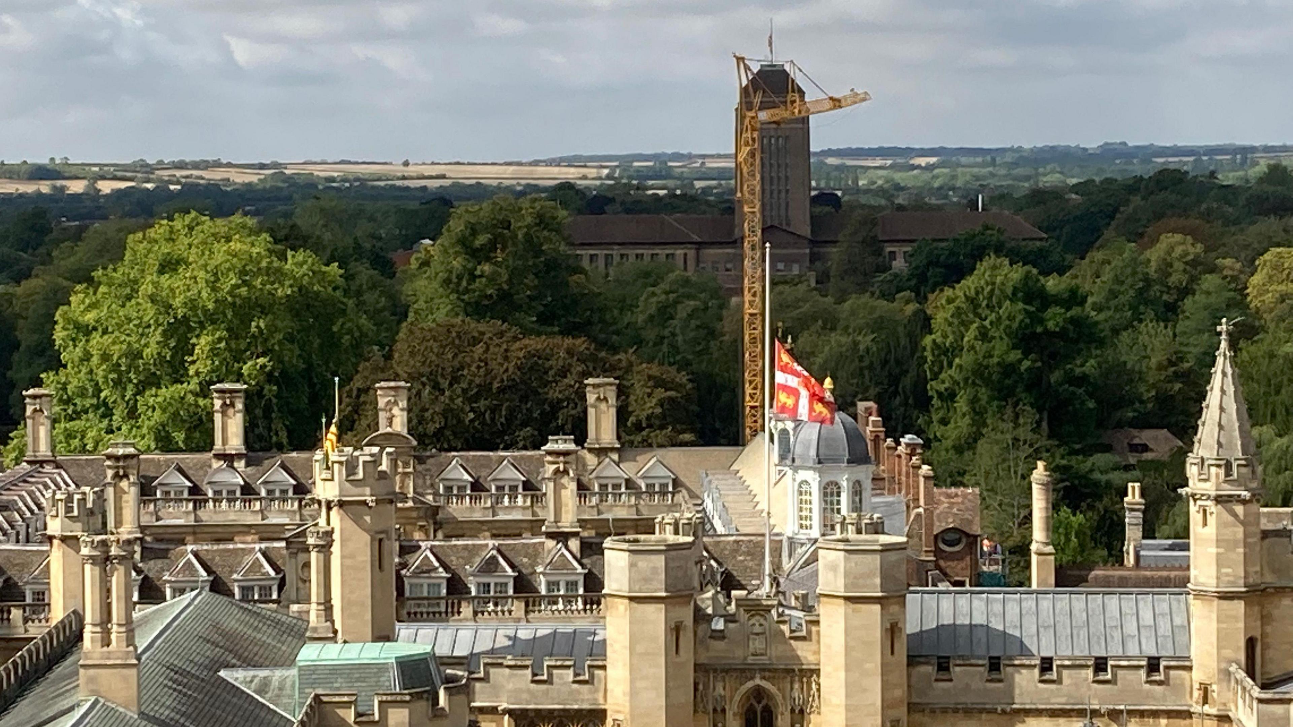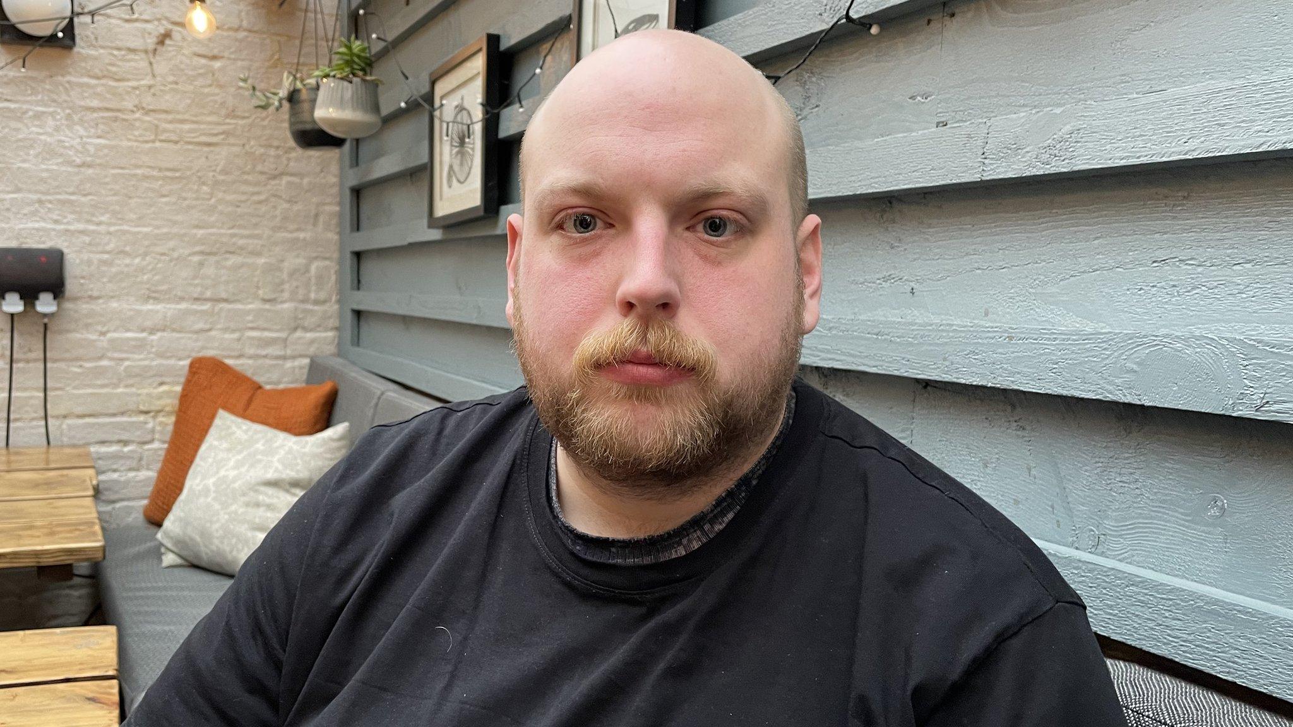Development could see fewer car parking spaces

The Eddington development will see 50% of the properties sold as market housing and 50% to be made available for university staff and students
- Published
The second phase of a development on the edge of Cambridge will see buildings up to eight storeys high and fewer parking spaces per home than during the first phase.
The University of Cambridge originally got permission in 2013 to build up to 3,000 homes on the Eddington development, but it was announced last year that the university was hoping to double the number of homes built to 6,000.
About 1,000 of the 1,800 homes of the planned first phase have been built, however, the time period for the original planning application has now lapsed meaning a new one is being prepared.
Matt Johnson, head of the development, told a council meeting that the need for housing was "stronger" now than in 2013.
According to the Local Democracy Reporting Service the Eddington development will see 50% of the properties sold as market housing and 50% to be made available for university staff and students.
At a pre-application briefing to councillors from Cambridge City Council and South Cambridgeshire District Council,, external Mr Johnson and other members of the development team updated councillors on the plans.
Darryl Cheng, one of the architects, said most of the buildings in the second phase of development would be between four and six storeys in height.
However, he said in the centre of the site some of the buildings are proposed to be up to eight-storeys tall.
Parking demand
Mr Johnson told the meeting that "there was a very lengthy design process that we engaged [council] officers on where we looked at different options of how you deal with the long views, and how do you avoid this blocky scale of Eddington as it is perceived from the M11 now.
"The option in the illustrative scheme that we have come up with, that is supported by the proposed parameter plans, really addresses that best by creating that articulation, creating layers of height."
Councillors also heard from Elliot Page, part of the transport planning for Eddington, who highlighted the plans to reduce the number of car parking spaces made available per home in the second phase of the development.
He said the first phase had planned for there to be an average of 1.1 parking spaces per home, whereas in the second phase they were planning to drop that to 0.43 parking spaces per home.
Mr Page said this decision had been based on evidence of car usage in the first phase of the development and the surrounding areas.
Get in touch
Do you have a story suggestion for Cambridgeshire?
Follow Cambridgeshire news on BBC Sounds, Facebook, external, Instagram, external and X, external.
Related to this story
- Published1 November 2024

- Published2 August 2024

- Published9 June 2023
