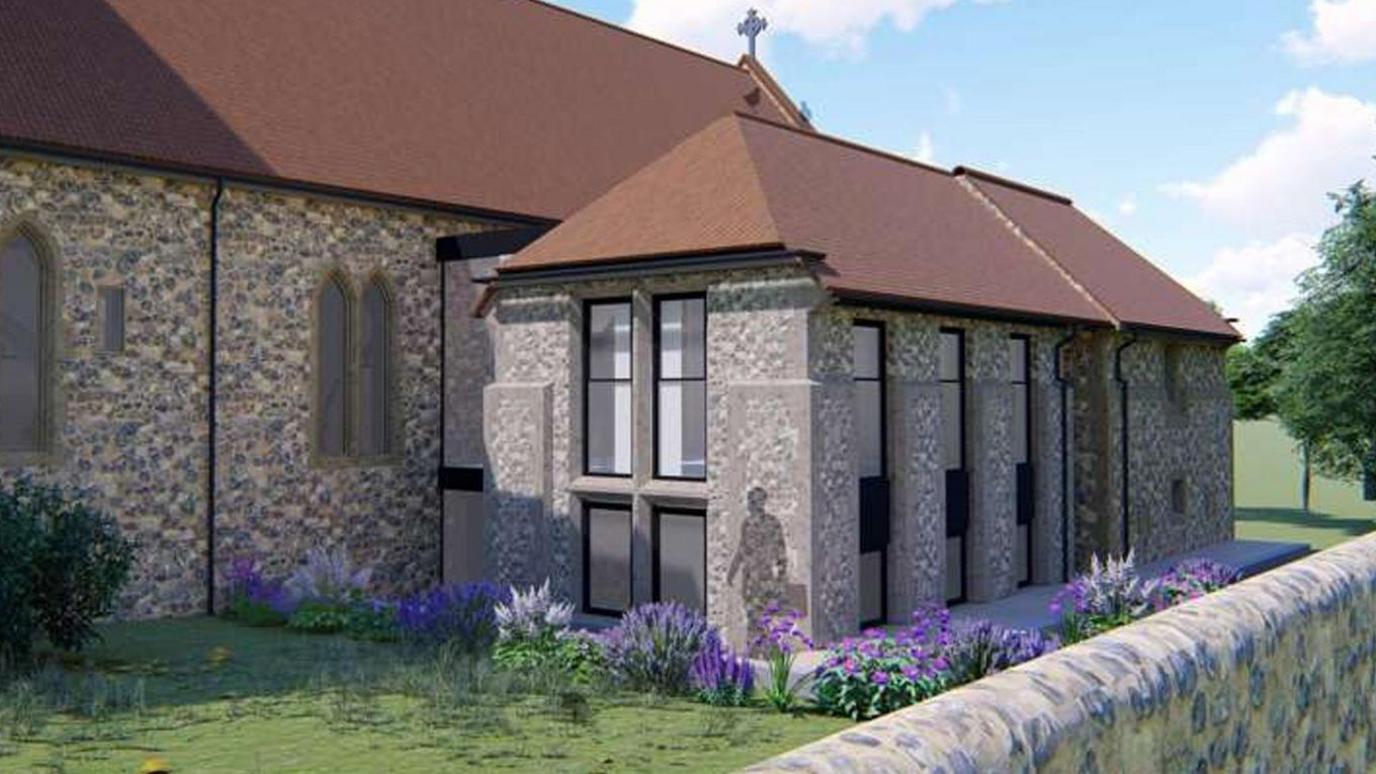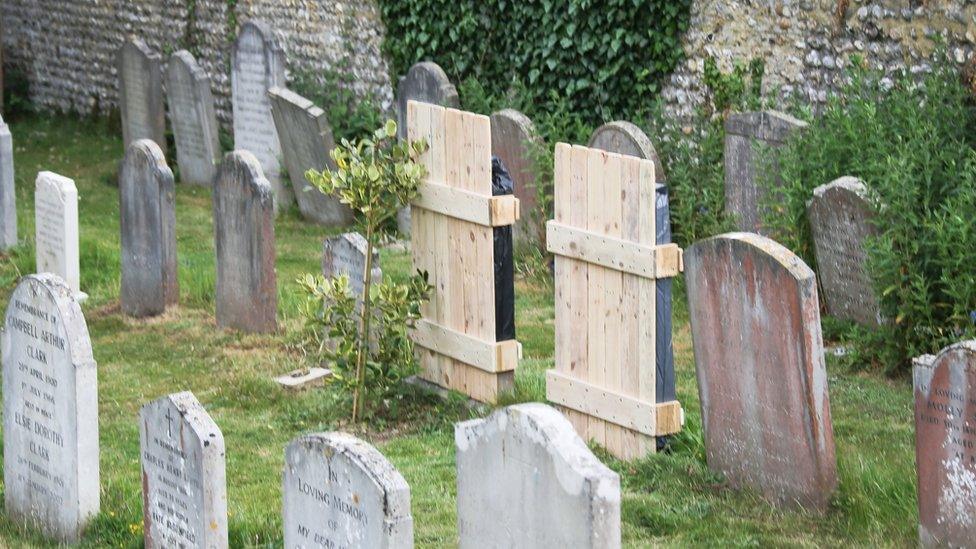Church extension 'like an Aldi supermarket'

The plans are for a flint-clad building, with a red tiled roof, matching the main church building
- Published
A two-storey extension on the side of a 13th Century village church has been granted planning permission despite being described as “looking like an Aldi supermarket”.
The extension to the the Grade II*-listed St Margaret’s Church, in Rottingdean, East Sussex, will include accessible toilets, a modern kitchen, buggy storage and shower facilities on the ground floor and a lift will take visitors to first-floor meeting rooms and a gallery.
The proposed extension would be next to an existing one which was built in 1974.
Plans are for a flint-clad building, with a red tiled roof, matching the main church building.
Brighton and Hove City Council’s planning committee unanimously backed the scheme, the Local Democracy Reporting Service said.
Erica Partridge, whose home in the Grade II listed Tudor Close faces St Margaret’s, said: "This disfiguring large extension will harm forever the listed church.
"Its mass will dominate, amputating the beautiful 11th Century wall for the viewing public forever."
She said: “The extension looks more like an Aldi supermarket or a public toilet. It neither preserves nor enhances the area.”
Rev Anthony Moore, who has been the vicar of Rottingdean for seven years, said: "We have reached a very satisfactory compromise solution which will serve our needs well while maintaining the dignity and beauty of our historic church bulding, allowing us to flourish as a church congregation and better serve the wider community."
Follow BBC Sussex on Facebook, external, on X, external, and on Instagram, external. Send your story ideas to southeasttoday@bbc.co.uk, external or WhatsApp us on 08081 002250.
- Published3 February 2021
