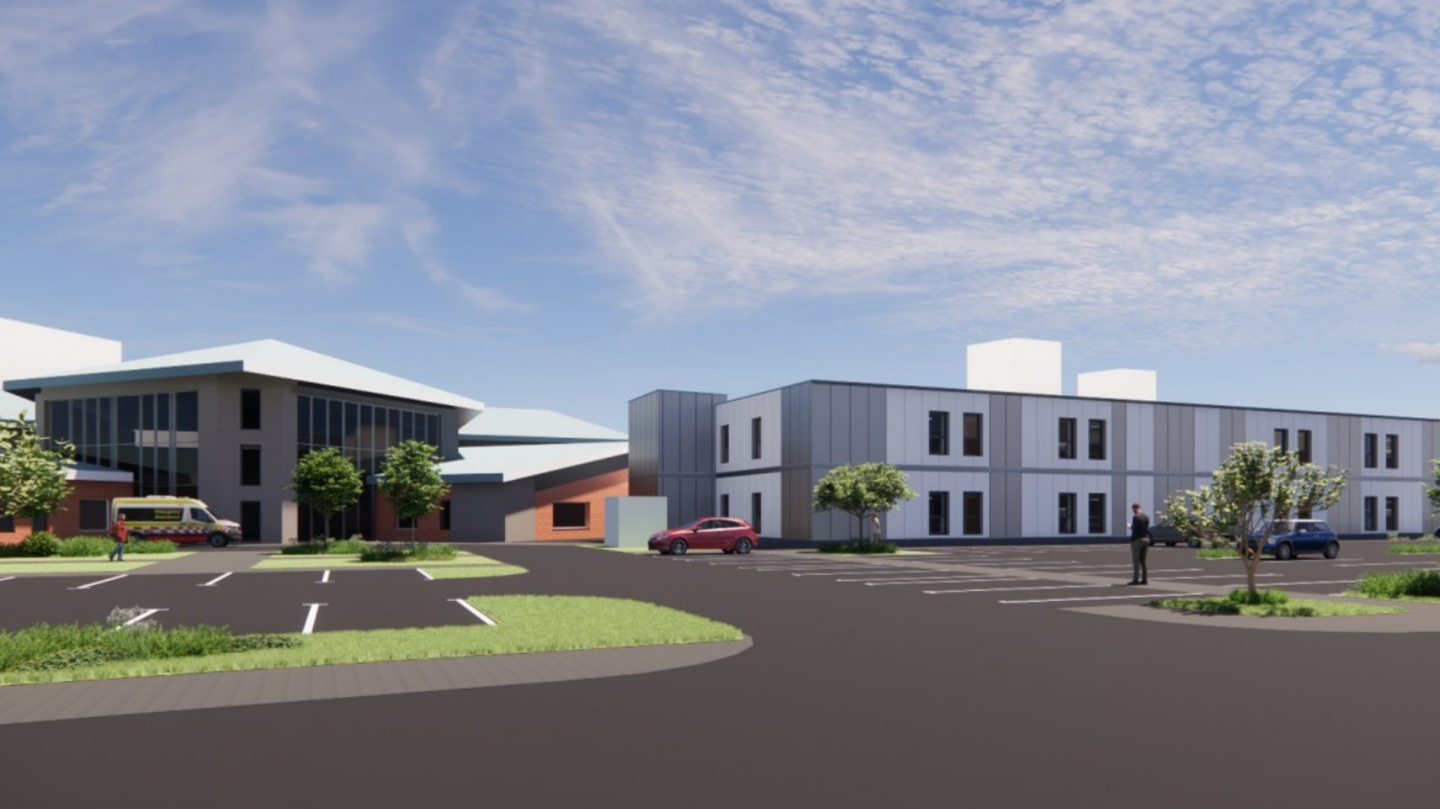Plans drawn up for new 56-bed ward at hospital

An artist's impression has been drawn up of the proposed new ward
- Published
Plans for a new 56-bed ward at a hospital have been submitted.
The application would see a two-storey building at the Royal Shrewsbury Hospital (RSH) which it states would "provide essential bed capacity to meet existing demand, and to provide for future needs".
The site, at the back of the hospital, is currently used for staff parking but if plans were approved, each floor would have six, four-bed wards and four single bedrooms along with other facilities.
In a planning statement, Heather Lindley-Clapp, of Nexus Planning, said the cut in parking spaces would be offset by new additional parking at William Farr House.
"The car park at William Farr House already has planning consent to function as a car park," she said.
"The [hospital NHS] trust now has access to further spaces when previously it only leased 50 parking spaces.
"A total of 130 existing spaces are provided which the trust can now fully access."
The new beds would be used to try and speed up the discharge of patients from the acute wards of the hospital while supporting them when they were not ready to return to their own homes, she added.
Shropshire Council will make a decision on the plans at a future date.
This news was gathered by the Local Democracy Reporting Service, which covers councils and other public service organisations.
Get in touch
Tell us which stories we should cover in Shropshire
Follow BBC Shropshire on BBC Sounds, Facebook, external, X, external and Instagram, external.
Related topics
- Published17 May

- Published7 March
