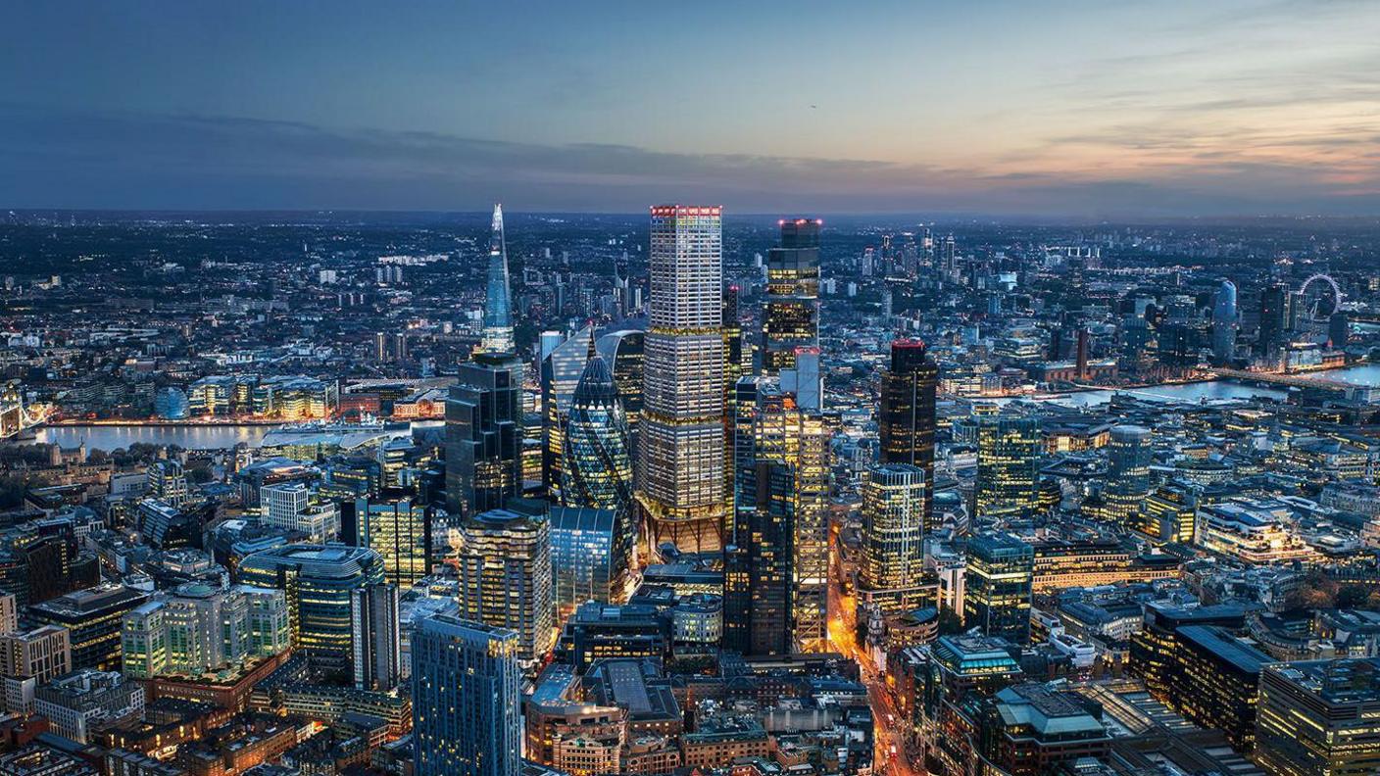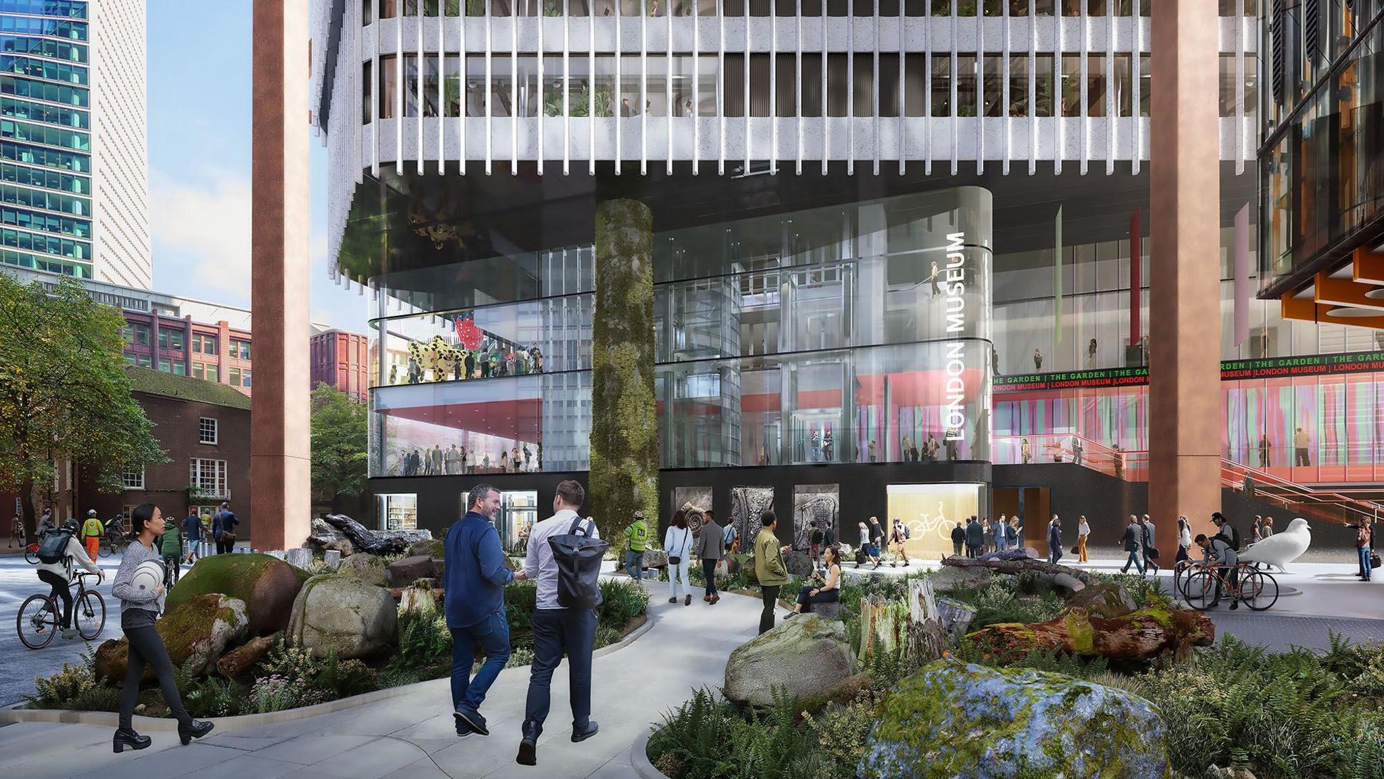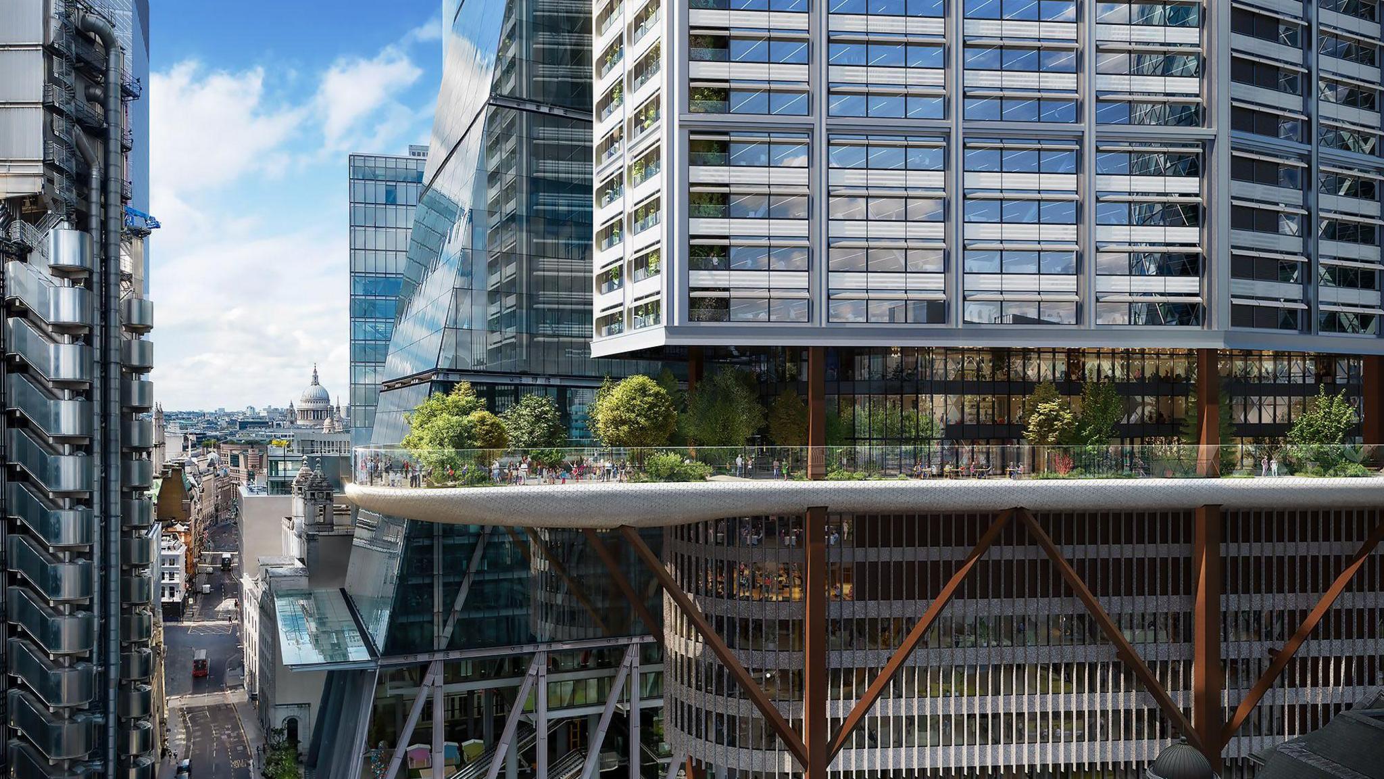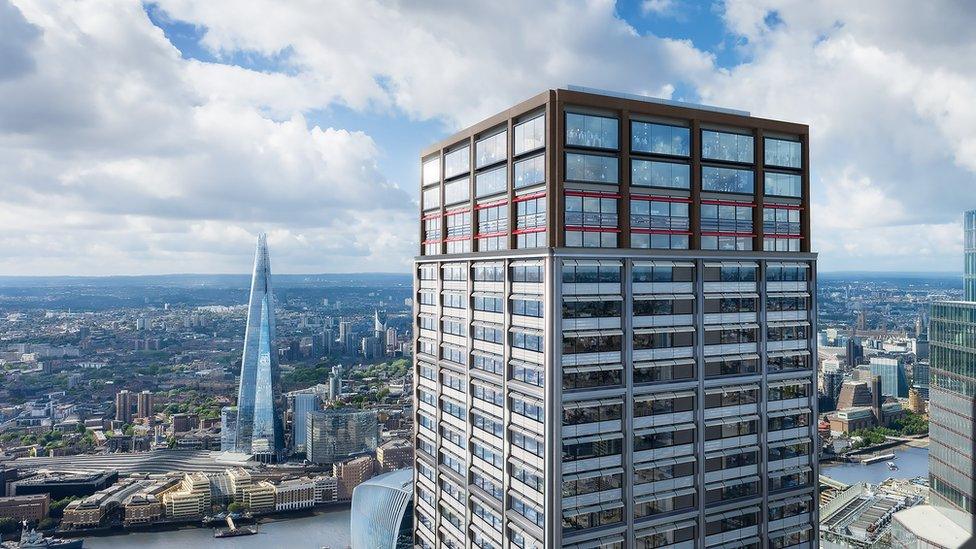Tower as tall as The Shard approved for Square Mile

The building will be the tallest in the Square Mile
- Published
A skyscraper the same height as The Shard has been approved by the City of London Corporation.
One Undershaft will be the tallest in the City of London containing 74 storeys.
It will also feature a public garden on the 11th floor and a London Museum education centre.
The plans were approved by the City of London Corporation on Friday but some consultees remain opposed to the plans, including Historic England and Tower Hamlets Council.

The building will be between the Gherkin and the Cheesegrater buildings
The building, with a height of 309.6m (1015.8ft), will be situated between the Gherkin and the Cheesegrater buildings.
It will be constructed following demolition of the existing Aviva Tower.
Shravan Joshi, chair of the corporation's planning and transportation committee, described the skyscraper as a "truly remarkable building".
Mr Joshi said the building would deliver high-quality office space and contribute to cultural and tourist offerings in the capital.
"I'm particularly pleased that we will be able to work with the London Museum to open the uppermost floors of One Undershaft to schoolchildren and local communities," he said.

The 11th floor garden will be publicly accessible
The amended application that went before members on Friday differs in a number of ways from the scheme presented in the summer.
These include revisions made to the ground floor of the building, notably moving the southern façade further north and combining the public entrances into a raised lobby in a bid to retain more of St Helen's Square.
A new 20-metre public screen facing the square is also envisaged, displaying public information and showcasing events such as sports fixtures.
Several consultees have maintained their opposition to the proposal, including Historic England and Tower Hamlets Council, over concerns including the projected impact on heritage assets such as the Tower of London.
A spokesperson for Historic England said: "We are disappointed that this scheme has been approved because the people of London deserve better.
"The proposed building will have a harmful impact on precious public space, as well as on the important listed buildings beside the development site and the Tower of London World Heritage Site."
Safety concerns
London City Airport and Heathrow Airport submitted that the proposed scheme could pose a safety risk, and that this should be mitigated by the application of a series of conditions. These have since been added.
Objections were also received from groups including the Universities Superannuation Scheme (USS) which owns Fitzwilliam House and Stone Real Estate, acting on behalf of the Baltic Exchange Holdings, which owns the Baltic Exchange at 38 St Mary Axe.
They wrote in their representations of concerns including the impacts on light if the tower was built and the additional security measures required due to the proposed digital screen.
'Huge value'
The building was designed by Eric Parry Architects on behalf of Aroland Holdings Ltd.
Pua Seck Guan, of Aroland Holdings Ltd, said he was "delighted" the plans had been approved.
Eric Parry, founder of Eric Parry Architects, added: "Tall buildings can generate huge amounts of value in our cities.
"We're grateful that the City of London Corporation's planners and policymakers have worked with us to realise this significant project, which will support the City's ambitions in the capital."
Speaking after the decision was made on Friday, a spokesperson for Twentieth Century Society, which campaigns to protect buildings of outstanding design, said they objected to the loss of the Aviva Tower.
"The heritage of the City of London is something of increasing concern for the society," they added.
Listen to the best of BBC Radio London on Sounds and follow BBC London on Facebook, external, X, external and Instagram, external. Send your story ideas to hello.bbclondon@bbc.co.uk, external
Related topics
- Published2 February 2024
