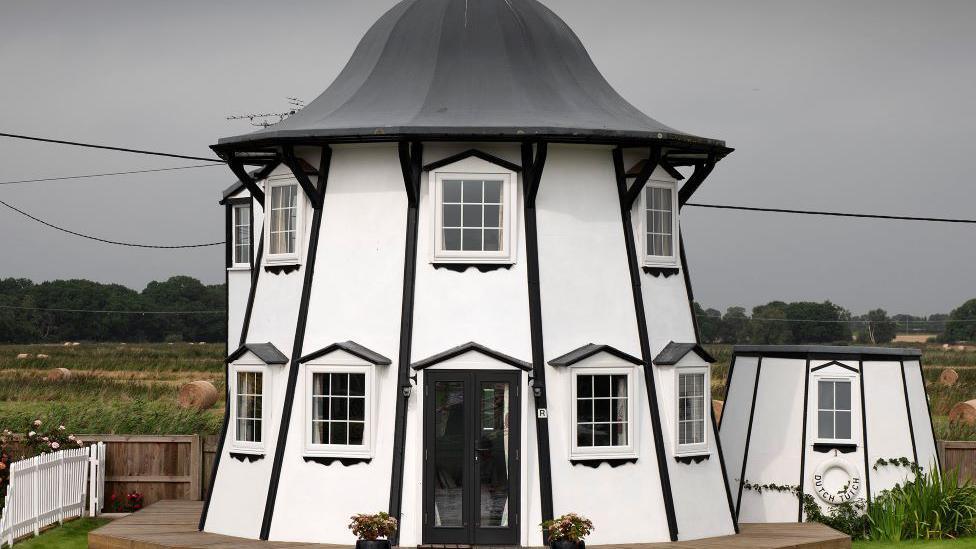Office clear-out finds alternative plans for pier
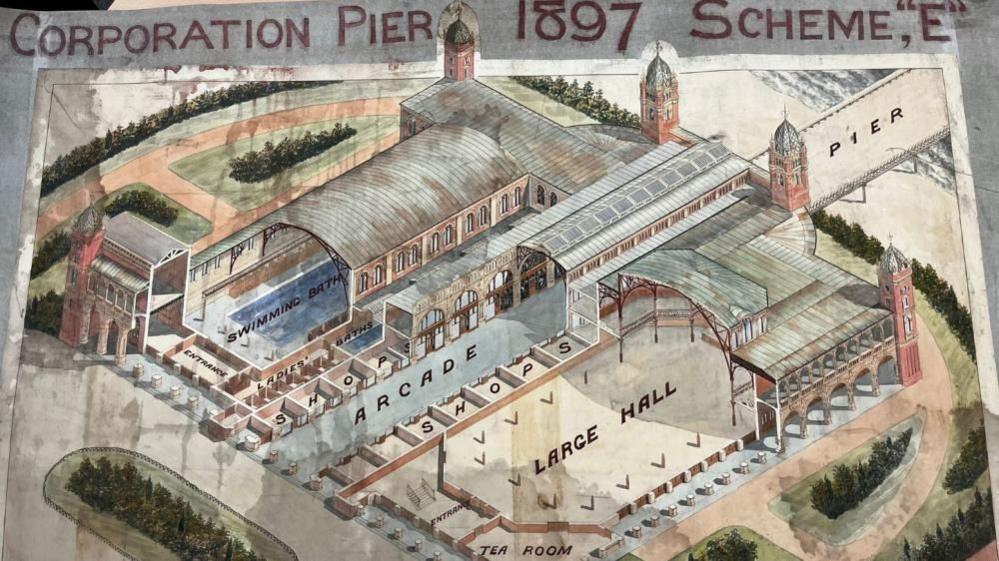
Plans were submitted by borough architect J W Cockrill following a fire that destroyed the Britannia Pier in 1868
- Published
Historical drawings found during a clear-out of a council office building show proposals for a more grandiose design for a town's pier.
Great Yarmouth's Britannia Pier was destroyed by fire in 1868 and was eventually rebuilt, but the discovered plans from 1897 proposed a more impressive look.
Submitted by borough architect John William "Concrete" Cockrill, he set out ambitions for a central shopping arcade leading to the pier, with swimming baths and a large hall flanking the north and south sides. However, his design was never incorporated.
A Great Yarmouth Borough Council spokesperson said: "Our assumption is that the original proposal was either too ambitious or too costly."
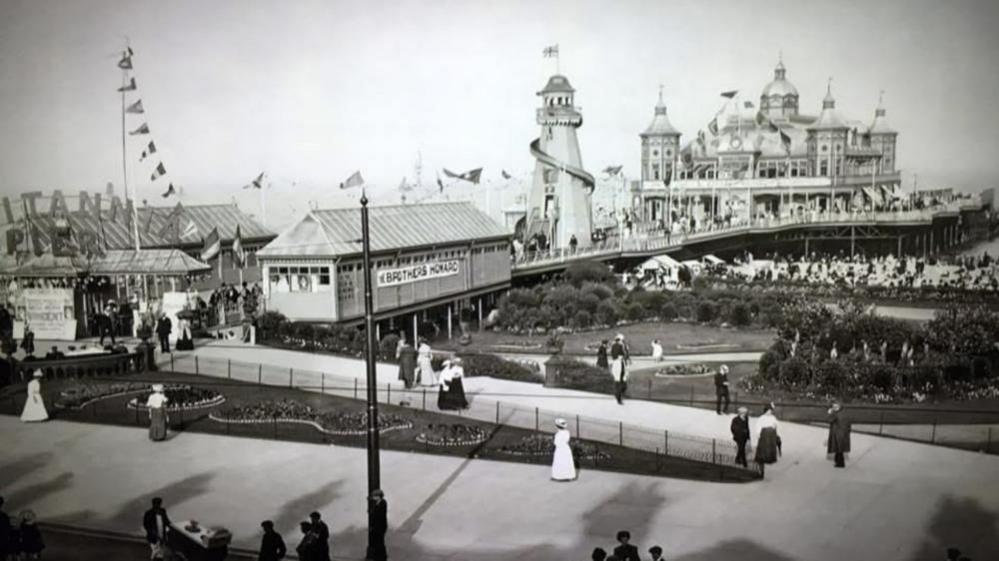
The Britannia Pier was rebuilt, but in a less grand style than that proposed by borough surveyor J W Cockrill
The pier was rebuilt following the fire, but to a less grand design.
It featured a helter skelter, part of which has been relocated and converted into a house.
However, another fire in the 1950s led to the pier having to be rebuilt for a second time, leaving the current structure, which is currently undergoing refurbishment.
J W Cockrill's alternative designs were recently found by council staff, who are preparing to relocate next month from Greyfriars House to the Novus Centre.
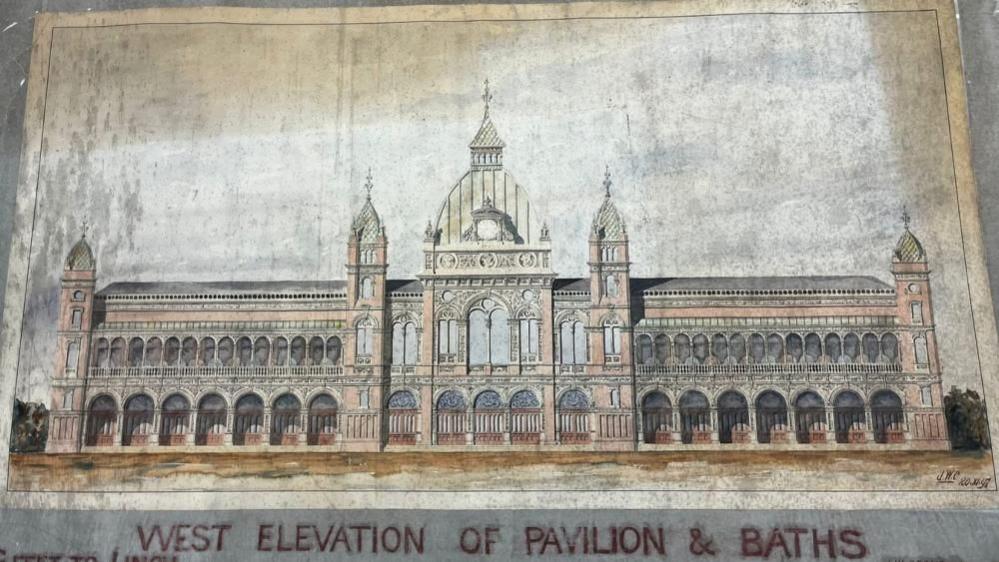
The design was likely rejected on grounds of cost, the council said
A council spokesperson said: "While clearing out of Greyfriars, our team discovered proposed plans of Britannia Pier dating back to 1897.
"According to our Heritage Guides, the plans show an intended reconstruction of Britannia Pier, which had been badly damaged in 1868.
"We believe these drawings were submitted by J W Cockrill, known as "Concrete Cockrill", who was responsible for many of the town's designs during that time.
"He served as the borough surveyor and was also an architect, as indicated by the letters ARIBA (Associate of the Royal Institute of British Architects) after his name.
"The drawings by Cockrill undoubtedly depict a proposal for the pier's reconstruction during this period; however, other images suggest that the proposed plan was not executed, and an alternative design was ultimately used."
The council has requested anyone with further information or comments about the find to get in touch through its Facebook page.
Get in touch
Do you have a story suggestion for Norfolk?
Follow Norfolk news on BBC Sounds, Facebook, external, Instagram, external and X, external.
Related topics
You may also be interested in
- Published1 December 2023
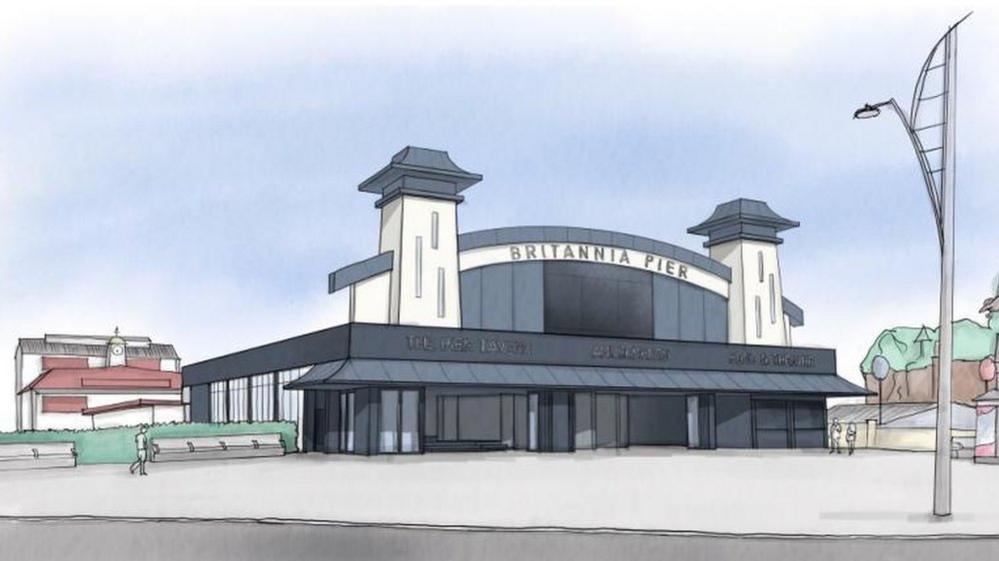
- Published17 October 2024
