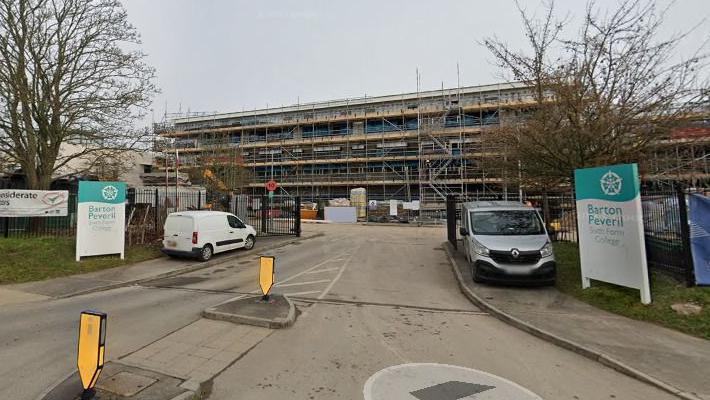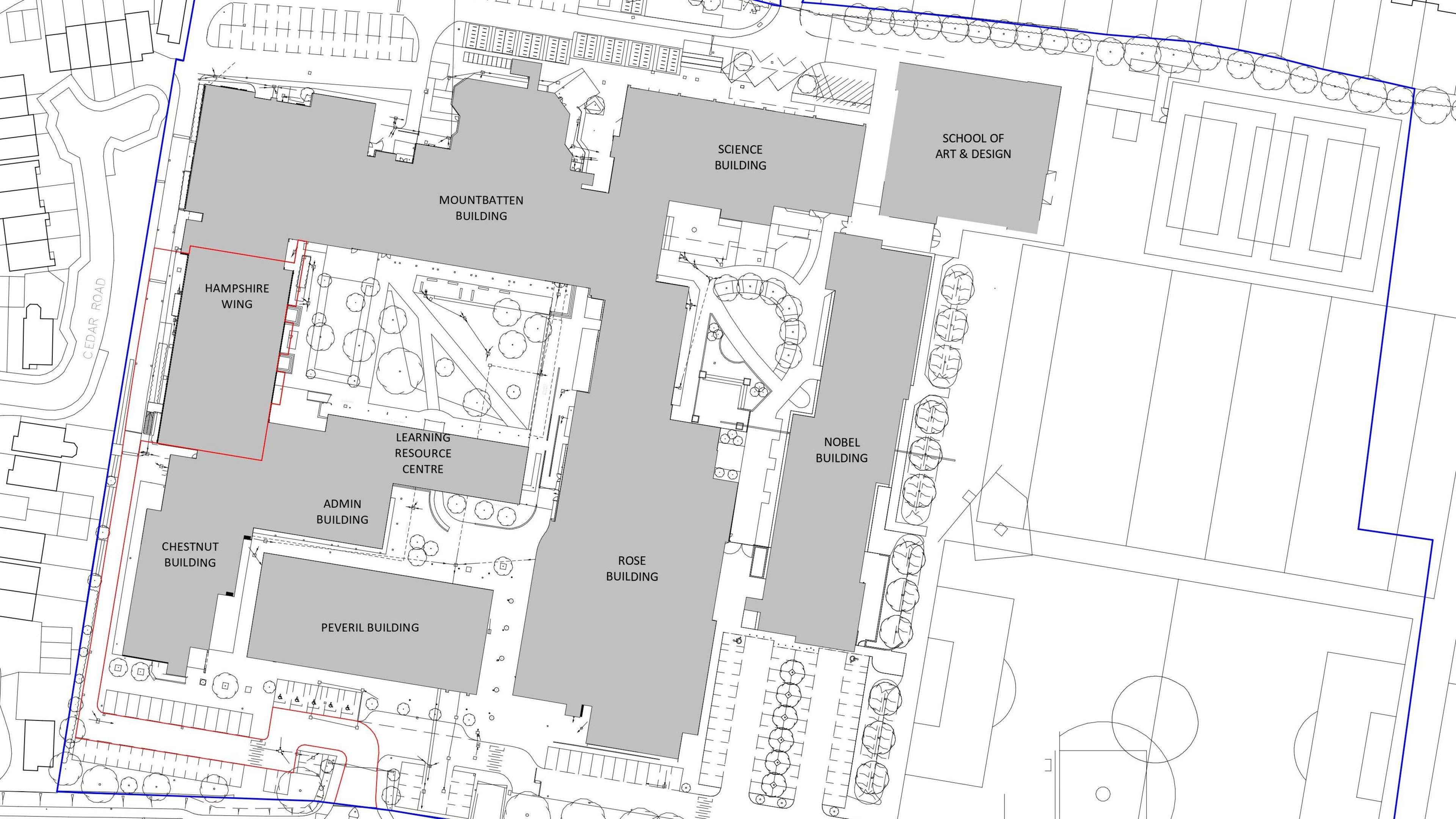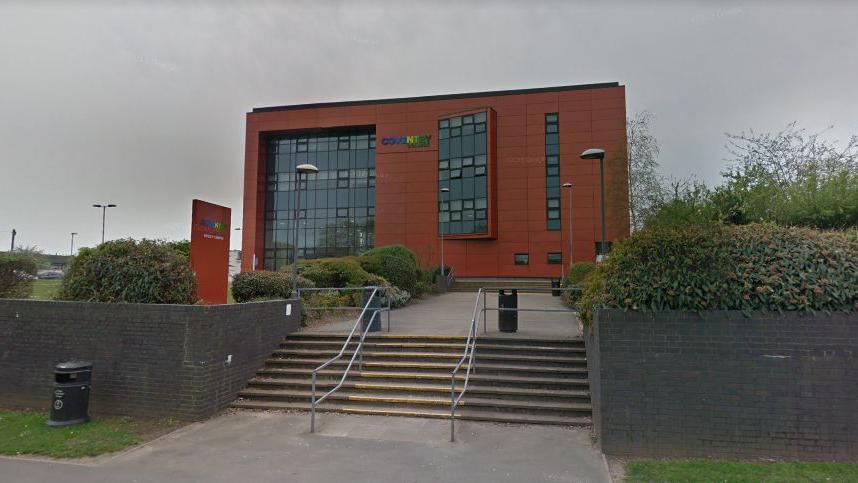'Simplified' plans unveiled for college

Barton Peveril Sixth Form College offers education to about 4,800 students
- Published
New plans have been unveiled by education bosses of proposed changes to a college.
Stride Treglown Architects submitted a planning application, on behalf of Barton Peveril College in Hampshire, to Eastleigh Borough Council, to support proposed external alterations.
The application aims to remove the steel frame and corrugated metal canopies on the building’s north, east, and west elevations, and install white aluminium box guttering and downpipes.
The planning statement said the changes would result in a “simplified” facade design and appearance.

Barton Peveril Sixth Form College is made up of six buildings and a library
The college, close to Southampton Airport, offers education to about 4,800 students, aged 16 to 18.
The campus is made up of the Chestnut, Hampshire, Mountbatten, Nobel, Peveril, Rose and Science Centre buildings, and a library.
If the application is given the green light by planners, the current downpipes within the steel frame will be removed and replaced with new ones.
These new downpipes will be strategically routed to connect with the existing surface water drainage systems.
The planning statement said the changes would result in a “simplified” facade design and appearance.
It added: “By removing an incongruous external feature and thereby providing a more consistent design approach with the adjoining Chestnut Building to the south and northern section of the Hampshire Building.
“The white aluminium box guttering and downpipes will blend in with the existing colour palette of the building’s elevations.”
Public consultation is open until 12 July.
Follow BBC South on Facebook, external, X (Twitter), external, or Instagram, external. Send your story ideas to south.newsonline@bbc.co.uk, external or via WhatsApp on 0808 100 2240, external.
Related topics
- Published30 May 2024

- Published29 May 2024
