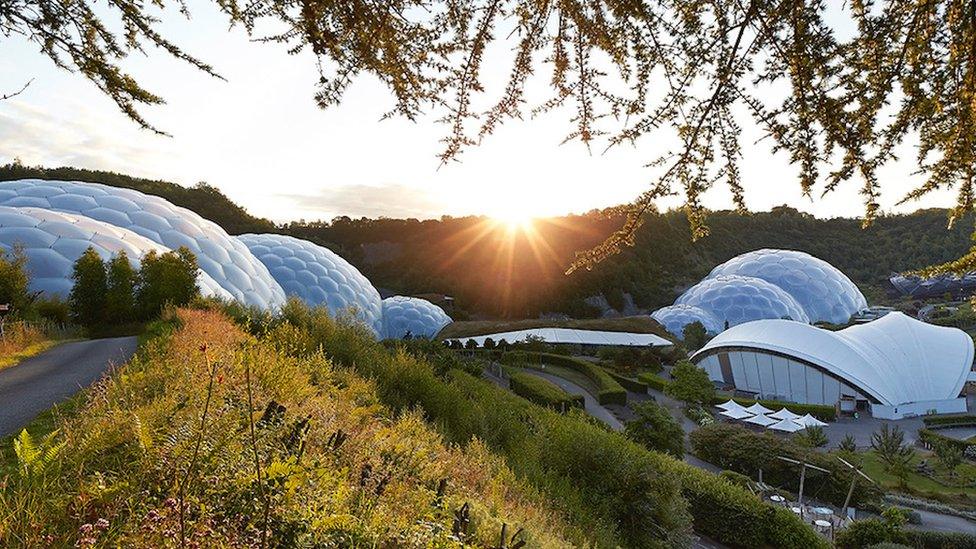£130m Dundee Eden Project approved by councillors
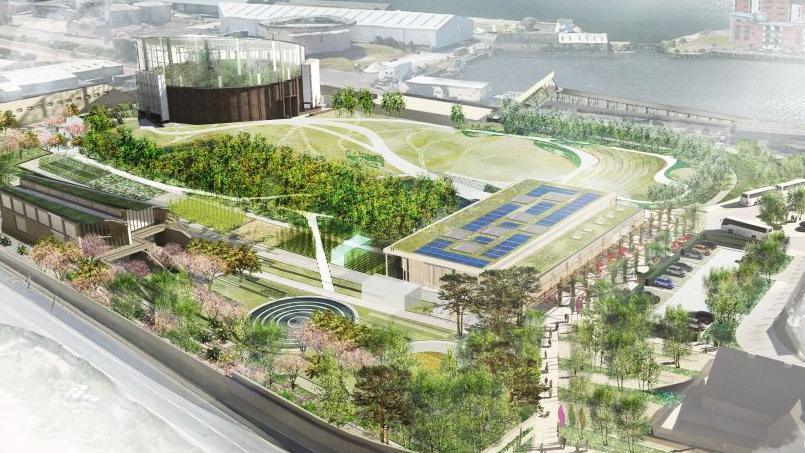
The Dundee Eden Project will be based at the site of the city's former gasworks
- Published
Planning permission for Dundee's £130m Eden Project has been approved by councillors.
The major visitor attraction will be based at the former gasworks site to the north of East Dock Street.
It will features three venues, including one housed inside the gas holder to the south-eastern corner of the site.
The charity's Cornwall site, billed as "the largest indoor rainforest in the world", attracts about a million visitors a year.
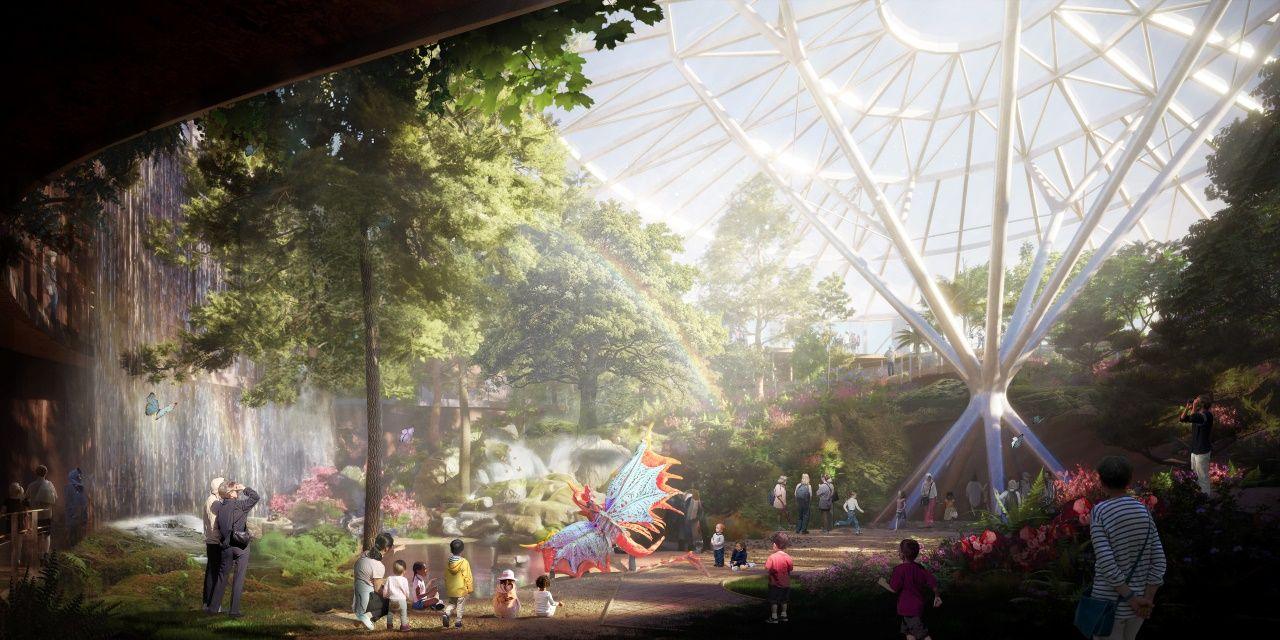
One venue in the attraction will be based inside a former gas holder
Blair Parkin, the Eden Project’s chief experience development officer, said the approval marked a "major milestone" for the proposal.
He said: "This is a project for Dundee, by Dundee and we are incredibly proud of the work we have undertaken together to get the project to this stage.
“We will allow ourselves a moment of celebration but we are well aware there is still lots to do to make Eden Project Dundee a reality.
"We will now concentrate on working with all our partners, progressing the design, securing investment and continuing to deliver our community programmes in the city.”
The Dundee attraction will combine exhibits, performance, learning, play, immersive experiences, horticulture, live music, and art.
There will also be food, beverage and retail spaces.
The first venue, called The Valve, a single storey entrance exhibition building to the west of the site, will include a café with seating areas.
The second venue, The Lush Bunker is inside the gas holder and will include an exhibition space titled The Seam.
Eden Project said this will be the most prominent architectural element of the site measuring approximately 36m (118ft) at its highest point .
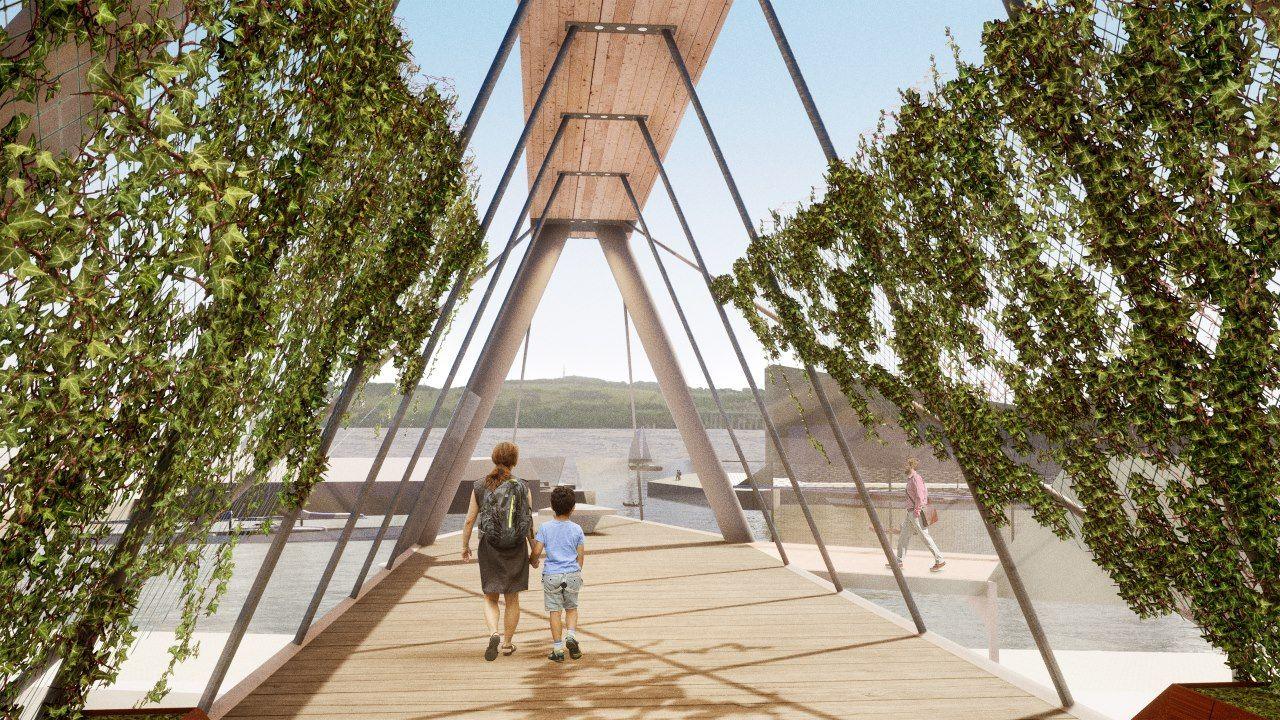
A separate application for a pedestrian bridge joining the Eden Project to the waterfront will be considered later
A ramp will take visitors though three different levels within the building with different themes.
The third, currently-unnamed, venue will sit over two levels and will include gallery spaces, installations, exhibits, and artworks.
Additional plans include Gathering Meadows, a space to the south of the site, which includes an external live events space with a capacity of up to 6,000 people.
Dundee City Council leader, Councillor John Alexander, called the site an example of the city's "ambitious regeneration drive".
He said: “The project will help deliver hundreds of jobs, huge visitor numbers and tens of millions of pounds for the local economy. But it will also provide new educational opportunities and seek to build work on efforts within our communities, well beyond the site boundary.
“It will attract people from far and wide, as well as being very much for the citizens of Dundee."
A separate planning application for a pedestrian bridge joining the Eden Project to the waterfront will be considered at a later date.
Related topics
- Published21 May 2021
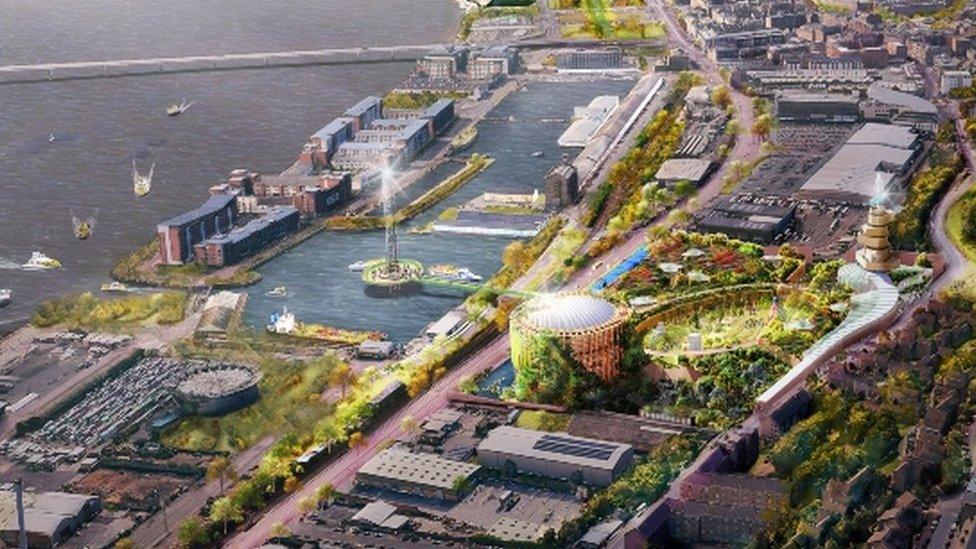
- Published27 May 2020
