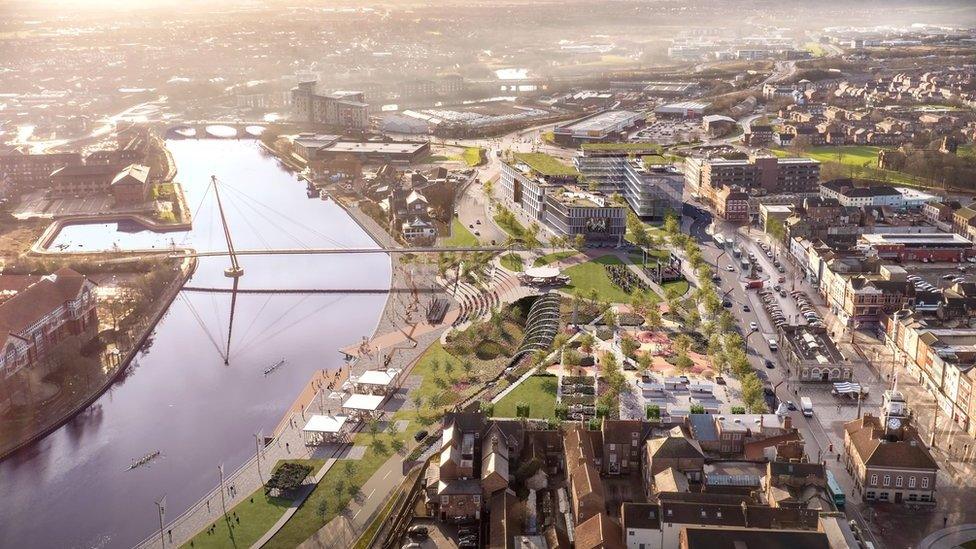Plans approved for town's 'wow-factor' urban park
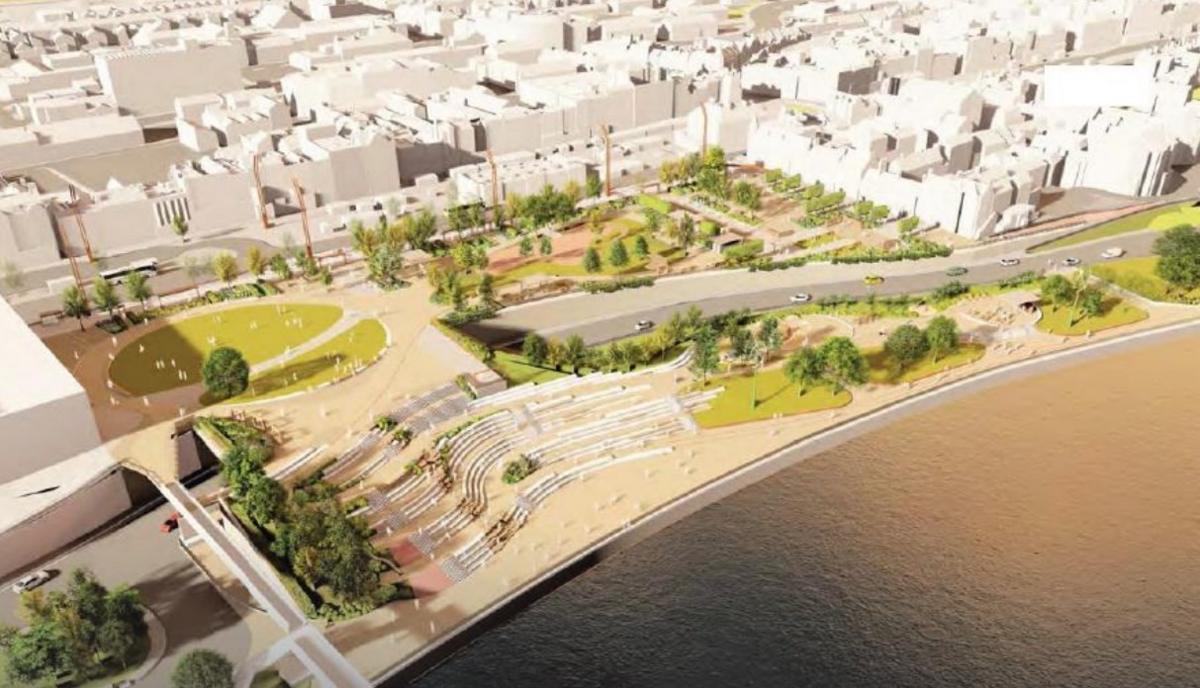
A graphic has been produced of what the Stockton town centre urban park might look like
At a glance
An urban park featuring an amphitheatre has been approved
It is part of Stockton's £37m regeneration and includes event space
The council received no objections to the proposals
- Published
A new urban park featuring an amphitheatre and oval lawn was praised as “out of this world” as it was unanimously approved by councillors.
It is set to be developed in Stockton town centre as part of its multimillion-pound regeneration.
The park also includes a “cultural ribbon” and “cultural confetti” telling the heritage stories of the town.
It will be located on the site of the former Swallow Hotel and Castlegate Shopping Centre and multi-storey car park, which is being demolished.
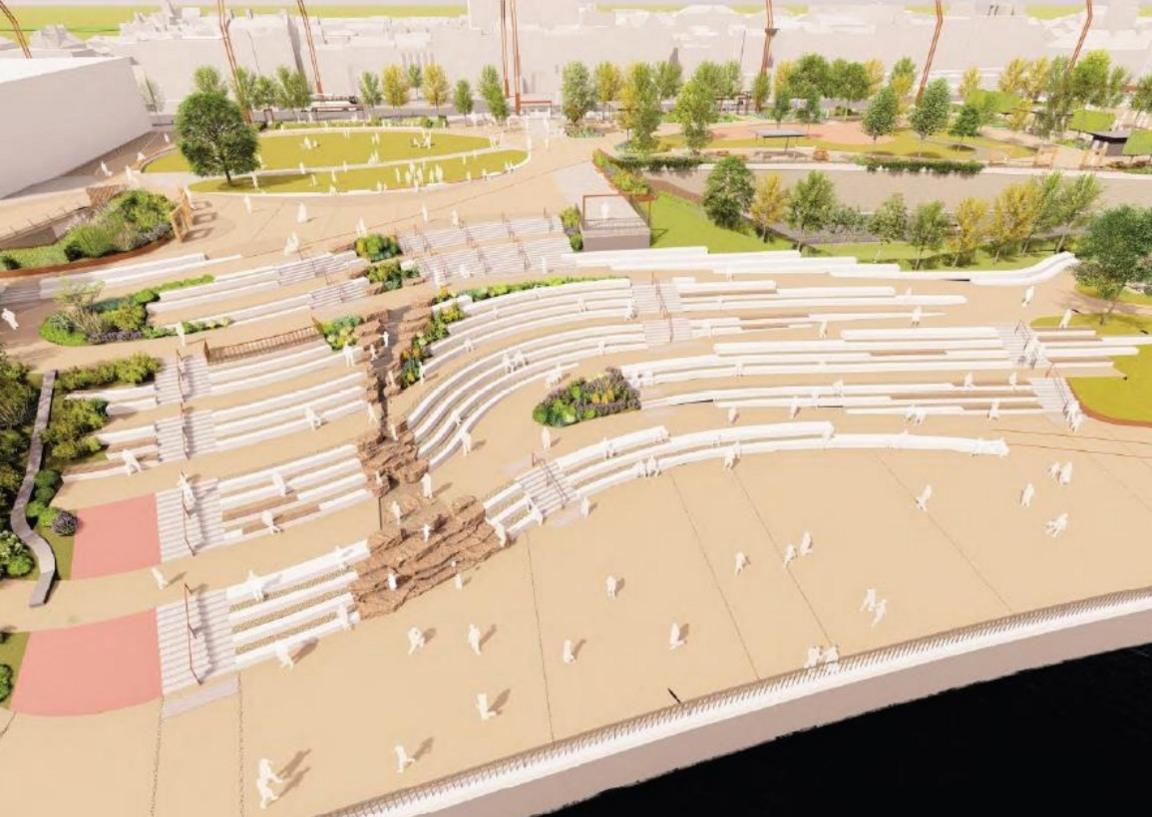
The redevelopment is part of £37m plans to transform the town centre
The council's planning committee discussed plans for “phases three to nine” of the town centre development on Wednesday.
It laid out proposals for an urban park, performance space, pavilions, bridge over the A1305 and road changes.
Steve Blacklock, from Ryder Architecture, told the meeting it was important Stockton's rich heritage was reflected in the park.
“You’ve got that strong linear form, strong connection between the High Street and the river, Finkle Street to the north and the old Castlegate to the south.
"It’s important we bring out some of the rail heritage, a big part of Stockton’s history, and we’ve mapped some of those routes through the park.”
'Retail reliance'
Mr Blacklock said they intended to use historic plots and bring in stories from the old High Street and Stockton, and archways reflecting historic shops, in “cultural confetti” on a “cultural ribbon” leading people through the park.
Finkle Street would be pedestrianised under the plans and there would be opportunities for markets with a big marquee in Finkle Square.
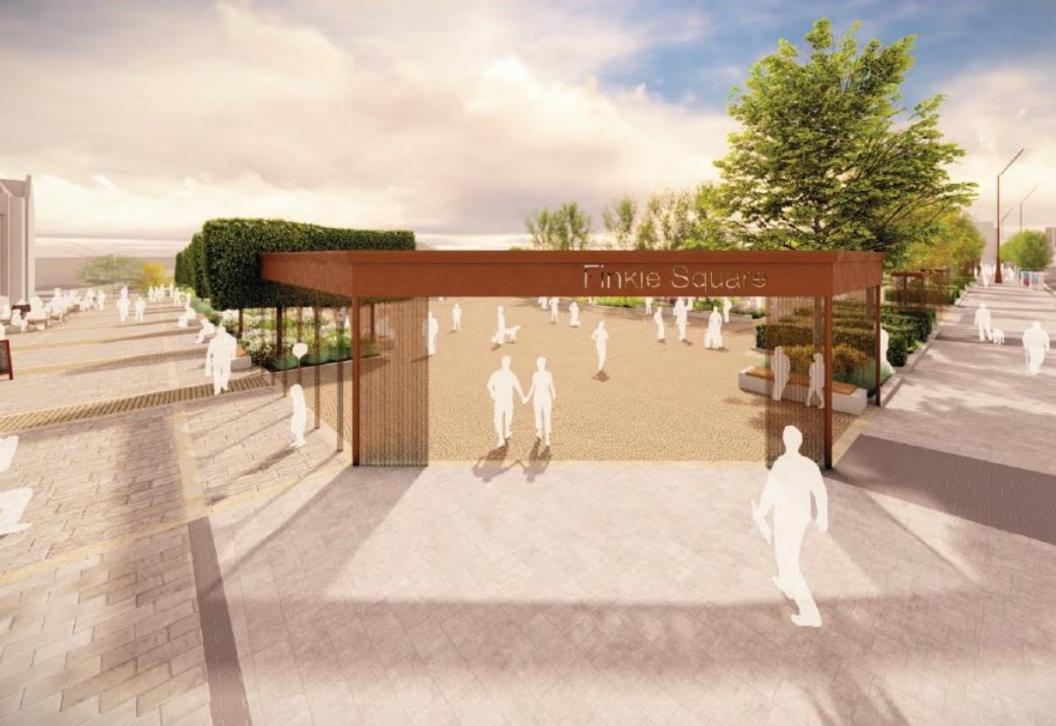
The plans would allow more event space
“It’s south-facing, overlooking the park so we’d like to see cafes, bars, restaurants spilling out on to that space, really animating that frontage," he added.
“The land bridge, which is 50m wide, spills over the road and leads down into the grand amphitheatre which faces down on to the riverside.
"It’s quite big, great for holding some big events. We’ve got elements of play within that.”
He said adventure play, climbing boulders, swings, a sheltered area where food and drink vans could park were also planned.
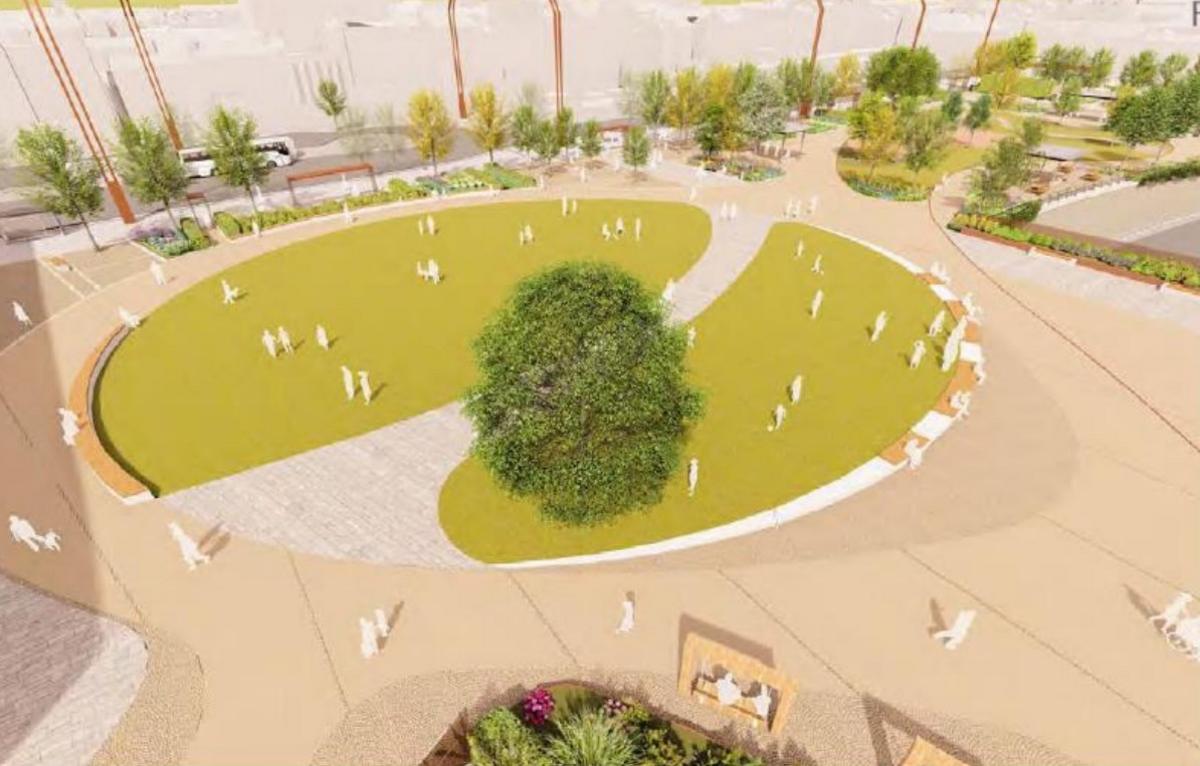
One councillor likened it to "a European-style development"
There were no objections to the proposals, which had been recommended for approval, the Local Democracy Reporting Service said.
Planning service manager Simon Grundy said the park was designed to be a destination with a variety of different spaces to support the town's events programme, and "further reduce the reliance of retail" in Stockton town centre.
Labour's Norma Stephenson said the plans had "absolutely got the wow factor".
"You can’t say this isn’t brave and ambitious.
“The people of Stockton can really enjoy it, it’s open space. I like the idea of the Finkle Street part of it where you’ve got the old and the new coming together.”
Dan Fagan, Conservative, also backed the plans.
“I think it’s important to give the nod to the history of the region, but what stands out for me with the design of the park is it’s forward-looking, it’s futuristic - it looks like a European-style development."
The plan was unanimously approved.
Follow BBC North East & Cumbria on Twitter, external, Facebook, external and Instagram, external. Send your story ideas to northeastandcumbria@bbc.co.uk, external.
Related topics
- Published22 July 2021
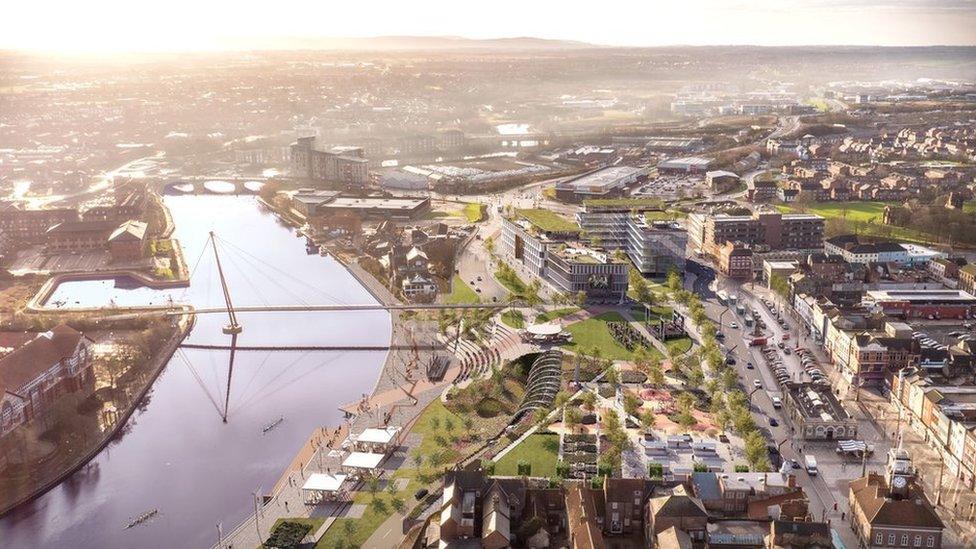
- Published12 February 2021
