In pictures: Future Projects Awards 2016
- Published
The MIPIM Architectural Review Future Project Awards focus exclusively on proposed builds or incomplete projects.
The 26 shortlisted projects in this year's competition were selected from across 10 categories.
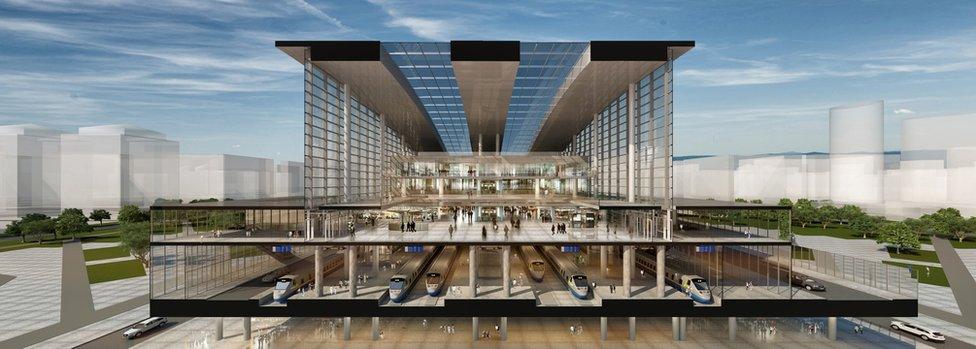
First place in the Big Urban Project category was Astana Train Station (Kazakhstan) by Tabaniliogu Architects.
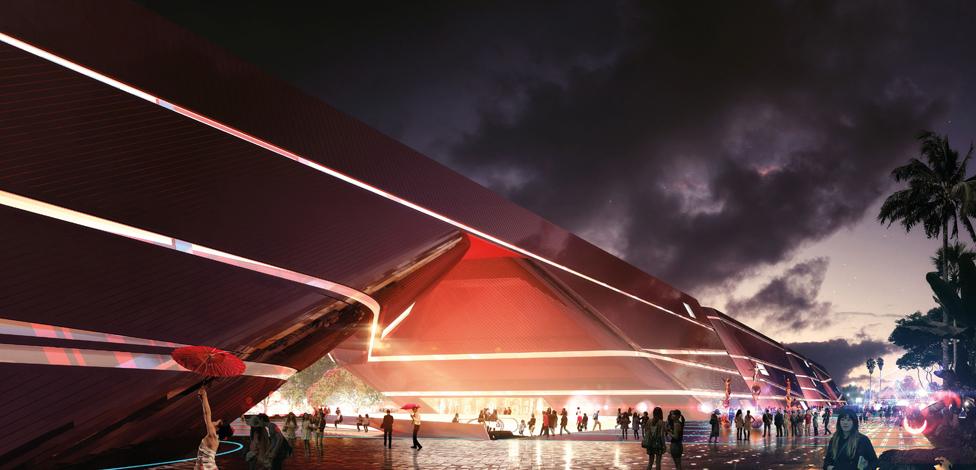
The Three Cultural Centers and One Book Mall complex in the Longgang district of Shenzhen, China, will comprise an art museum, youth centre, science centre and a vast bookshop. The proposal, designed by Mecanoo Architects, has been selected as the winner of the Cultural Regeneration award.
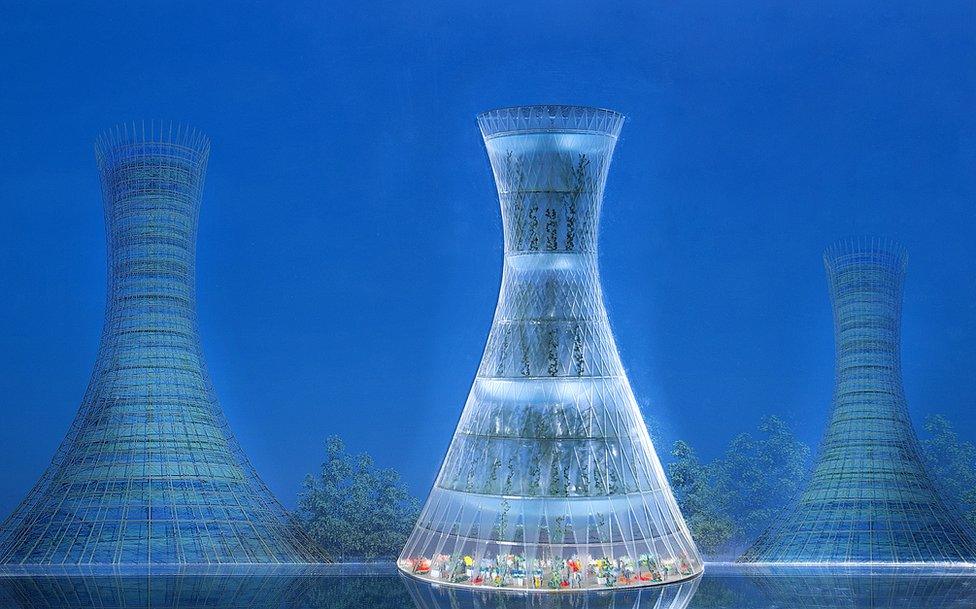
Designed by Rogers Stirk Harbour + Partners, the Skyfarm proposal aims to provide a solution for crop growth where there is insufficient land or poor quality soil. The multi-storey farm concept was awarded the Sustainability prize.
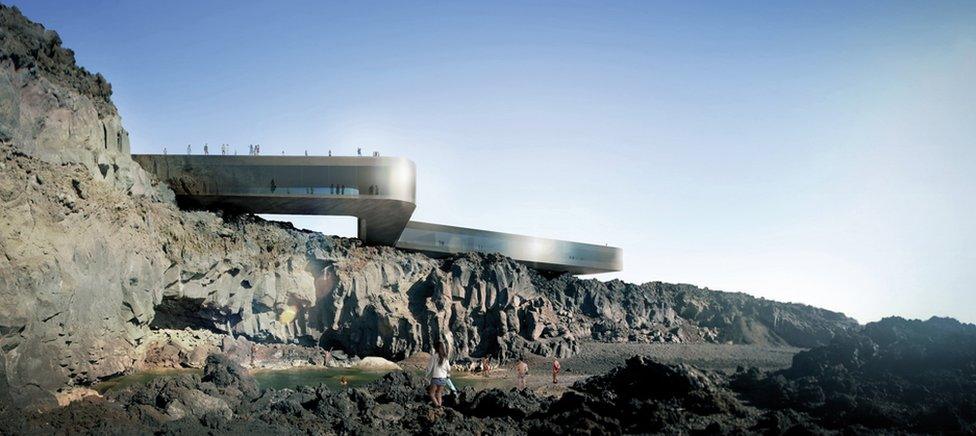
A spa complex by GPY Arquitectos that forms a "bridge" over the coastal landscape in La Palma Island, Spain, has been awarded the Retail and Leisure prize.
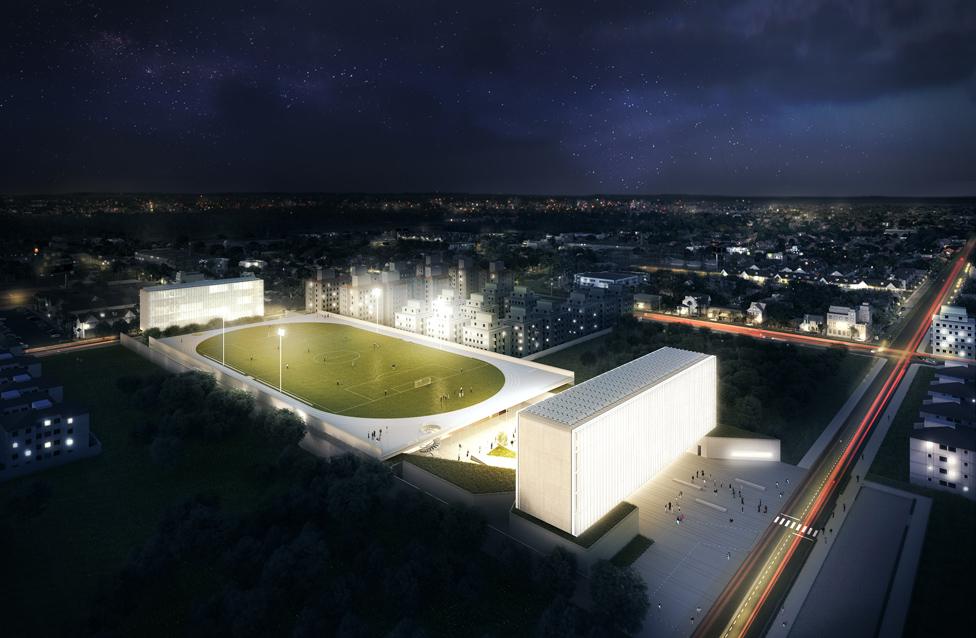
The UFCSPA Campus Igara in Porto Alegre was winner of the Sports and Stadiums category. Brazilian studio OSPA Arquitetura e Urbanismo designed the sports education campus which includes a "floating" football pitch.
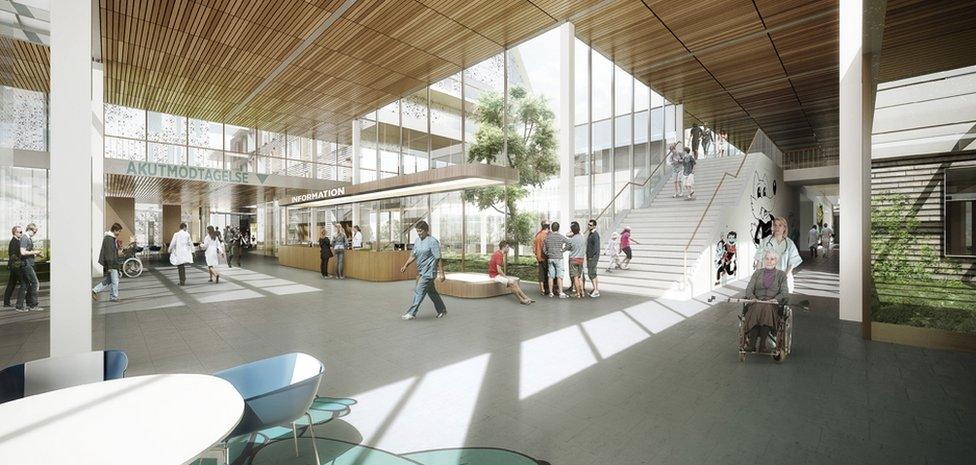
A design for the Bispebjerg Hospital in Denmark by CF Moller was Old and New winner.
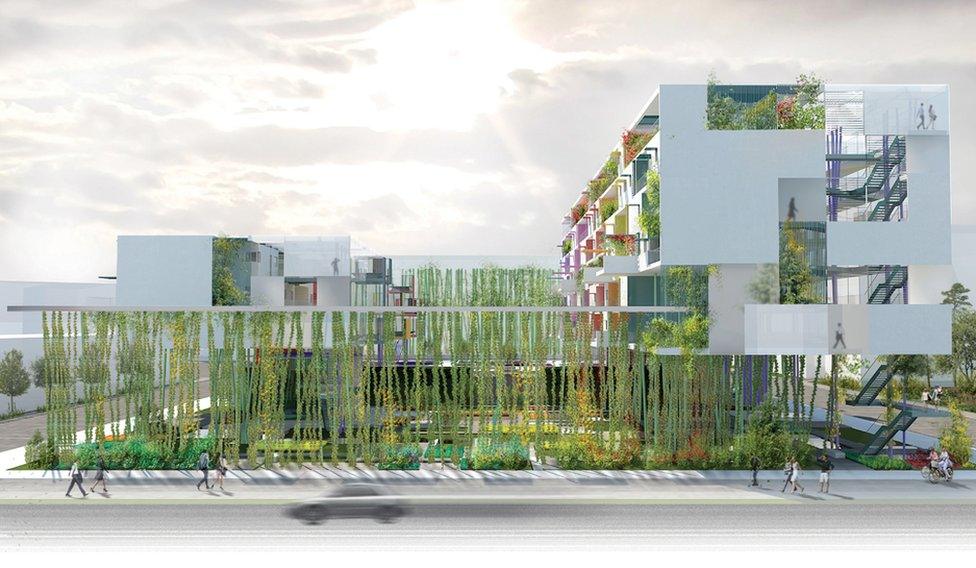
Residential winner was Liasions (China) by MOB Architects for Huayan Cultural Investment Co. The design is intended to create a harmonious coexistence between urban life and nature.
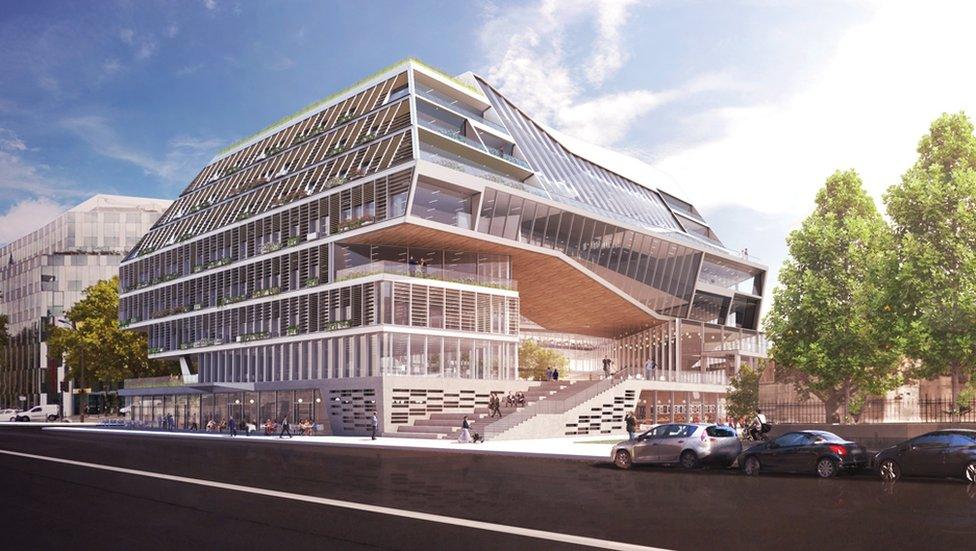
International design practice NBBJ has been named winner of the Mixed-Use prize. Reinvent Paris features living and working spaces connected by an "incubator creative zone which is intended to form the hub of activity."
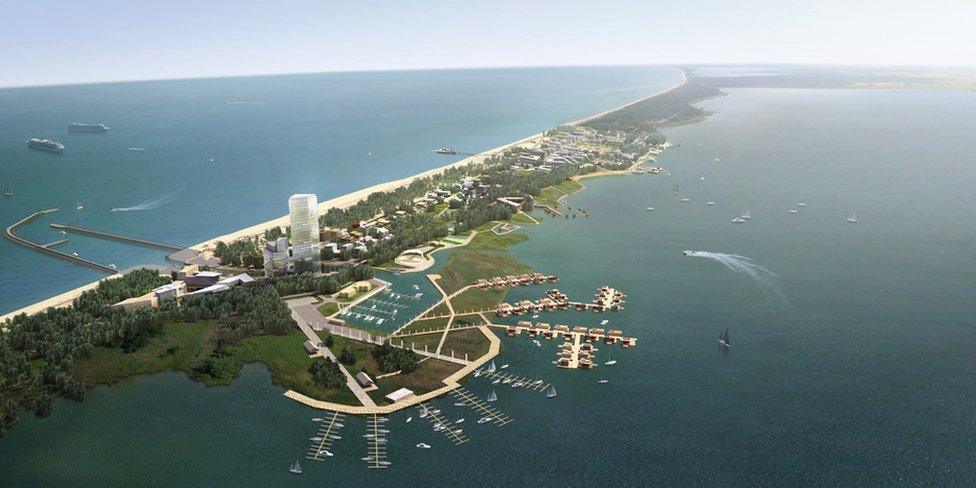
Dune City is located on a 10km long spit separating the Baltic Sea from Lake Jamno. The vision for the project is to create a year-round destination with a capacity which will include residences, and a hotel with extensive SPA and conference facilities. Designed by SAS studio the project is the Regeneration and Masterplanning Winner.
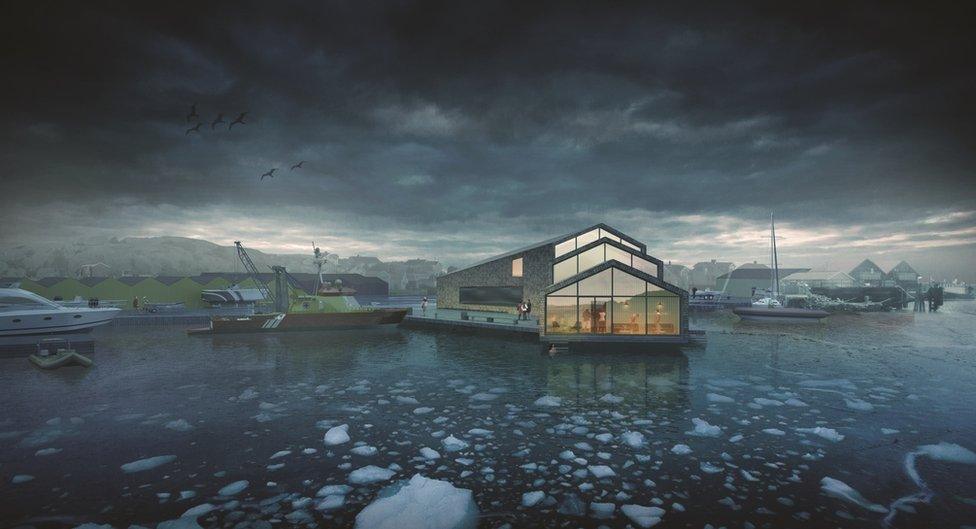
The Jeu d'Esprit Prize goes to A Rare Office in Roro, Sweden. This project illustrates a sustainable office for the Swedish Sea Rescue Society (SSRS) and illustrates how a workplace in an extreme environment can be designed.
The overall winner of the Future Project Awards, external and a number of additional special prizes will be announced at an awards ceremony and gala dinner in Cannes on Wednesday, 16 March 2016.