Behemoth builder: Jonathan Ward, Tech HQ man
- Published
Jonathan Ward reveals what tech giants want in a building
Technology giants are using their burgeoning wallets to build new headquarters. But not for them the skyscrapers of another age that advertised status vertically. What do they want instead?
Apple's Steve Jobs never got to see one of the projects dearest to his heart fulfilled. A huge silver donut-shaped building in Cupertino, California, encircling an orchard.
It is just one of many headquarters currently being built to host technology giants. Facebook has commissioned Frank Gehry to build an iconic HQ in California's Menlo marshlands, and Google is extending its campus in Mountain View.
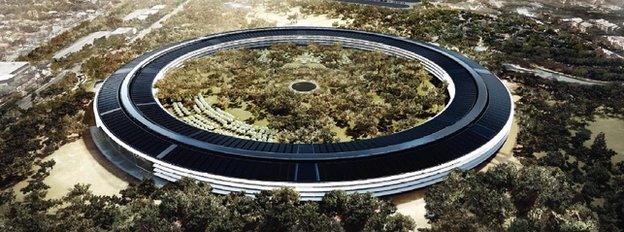
A circumference of 1 mile (1.6km) - Steve Jobs wanted an orchard for workers to wander in and generate ideas
These projects are well known. But there are some more remarkable ones currently being built - and one man is responsible for many of them. Jonathan Ward, of international architects firm NBBJ, has become something of a tech HQ specialist.
Working with clients like Amazon, Samsung and Tencent, and travelling between the US and Asia, he is noticing a pattern in what technology companies want, which he thinks will leave a distinctive mark in centuries to come.
A mark more subtle than a skyscraper.
Tencent
One of Ward's most striking designs is the new headquarters for Chinese internet giant Tencent, being built in Shenzhen, and scheduled for completion in 2016.
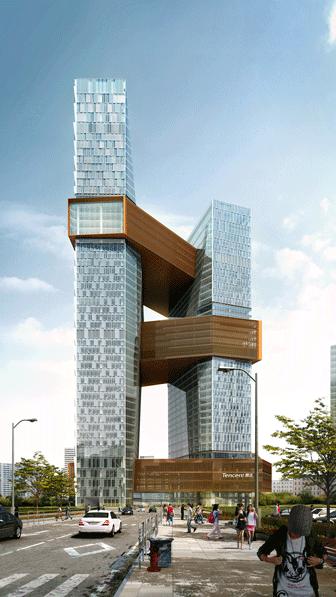
The Tencent building is intended to be a vertical campus
It looks highly sculptural, resembling two figures hugging each other, but Ward insists the design is entirely practical.
Impressed by what they had seen in Silicon Valley, Tencent wanted to emulate the campus model - but prices in Shenzhen were too high.
"So we had to build a vertical campus," explains Ward.
"Typically in a tall building you will put all the shared functions connecting to the city in the podium, then you have stack flow plates going up from there."
"Our thought was let's split that up into these three large bridges, and rewire the elevator system, so they become like urban plazas or campus quads with social amenities in each one."
These amenities include basketball courts, a library, restaurants, gymnasium, an auditorium and even an airborne running track that skirts the building's glass walls, offering an impressive city view (minus the pollution).
Ward envisages that this design will force people to "percolate" around the building, forming social connections and sharing ideas for the benefit of the business.
The two-tower model also allows one tower to remain in shade, leading to less energy consumption.
Ward is also currently working with Tencent's subsidiary WeChat to help them devise a signature building.
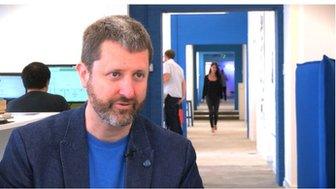
Jonathan Ward divides his time between Asia and USA
"When we started working with Tencent, WeChat was a small part of their business," says Ward. "Now it is 50% of it."
The company currently inhabits a series of redeveloped brick warehouses in Guangzhou, where an informal campus has developed.
Ward's mission is to transplant the camaraderie there, to a "vertical village" in the same city, a skyscraper.
The design is top secret. All Ward will reveal is that it will symbolise the idea of communication, "not necessarily the two bubbles of WeChat talking to each other, but the same principle."
Network building
"Technology powerhouses have recently become aware of the power of architecture," says Ward, sitting at the heart of his company's open plan offices in east London - a vast space littered with design drawings and architectural models.
"Across the board, companies are looking to project an image, but they really want it to be an authentic expression of this quest for innovation they are on."
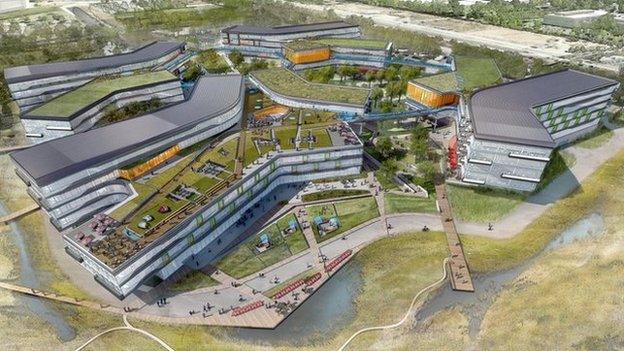
NBBJ architects are working on Google's extended campus HQ in Mountain View, California
His technology clients have made their money by capitalising on the digital human networks created by the rollout of the internet.
This same principle of harnessing the power of human networks, according to Ward, is now being made manifest in the buildings of technology giants themselves.
They want the online social network made physical - as an authentic projection of what they do, but also to increase productivity. This is something which could not be done in the brutal, vertical, segregated, hierarchical skyscrapers of the past.
The principle guided his work with Samsung on their American headquarters in San Jose, California, due for completion next year.
The building is intended to mark their arrival as "first leaders" rather than "fast followers" in the tech world, and to be a place where the best and brightest young talent in the US wants to work.
Ward divides his working life between the West Coast of the USA and Asia. Both sets of clients share this understanding about "intentional connectivity", he says.
Amazon's Bubbles
Crossing the Pacific to his work in the States, he is tight-lipped about his company's role in Google's campus redevelopment, which is off limits for discussion. But he is free to talk about Amazon.
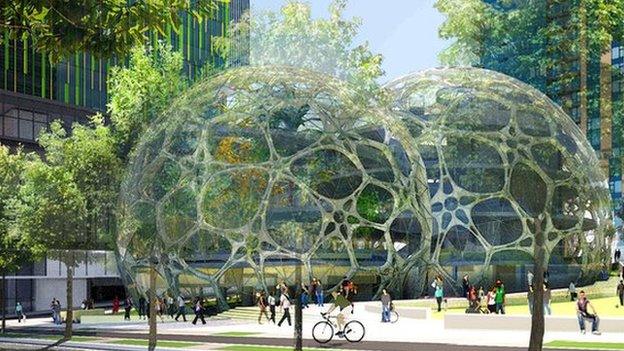
The bubbles contain social facilities for Amazon staff and the public alike
His company has designed a series of bubbles in downtown Seattle for them.
Amazon is moving from the city's suburbs to the downtown area, setting up an urban campus.
It has bought three whole blocks, where it is building three towers, connected by three glass bubble structures.
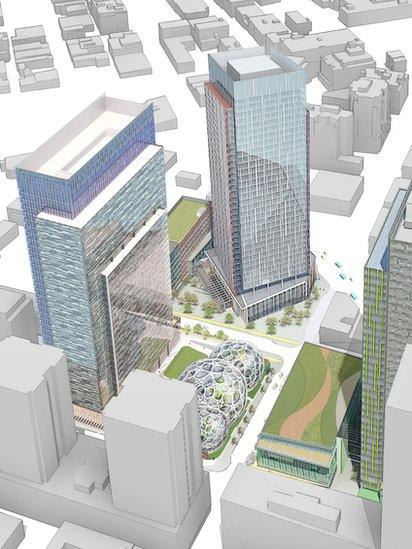
The bubbles will connect three tower blocks in downtown Seattle
In a phased development programme, the first block is due to be completed in 2016.
The bubbles contain amenities like gardens, cafes and meeting rooms, open to the public as well as Amazon employees.
The project is described as a "neighbourhood development".
"Jeff Bezos has a fascination with these kinds of spaces as a way to bring people together," says Ward.
Of course e-retailers in general are credited with undermining local neighbourhoods through their warehouse-to-home business model, undercutting local shops and driving them under.
Asked if he or his client see any irony in this, Ward simply says: "I probably couldn't answer that exactly, I'm not sure of their philosophical perspective.
"From what I've seen on this project in terms of neighbourhood-making, they have had a profound impact revitalising downtown Seattle," he adds.
Porosity
The two words Ward keeps returning to when talking about his buildings are "porosity" and "connectivity".
Asked to elaborate on "porosity", he says that the buildings are no longer meant to be closed worlds.
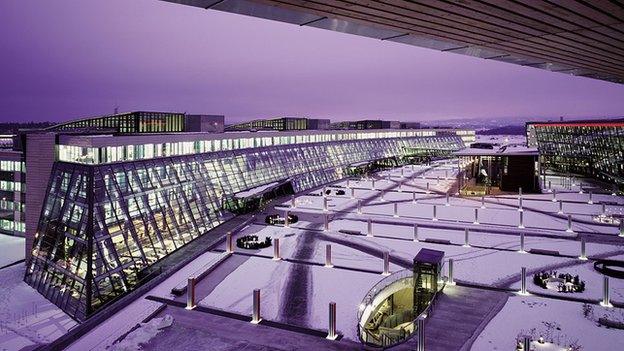
NBBJ architects designed wireless operator Telenor's campus in Fornebu, Norway - completed in 2002
Instead, not only should they allow colleagues to mingle freely, but also - in some cases - they should naturally seep into public spaces.
"When you see the building it's not a monolith, it might actually look like a city rather than a building in a city."
If so, the physical legacy of technology giants might end up being very different to the macho skyscrapers of the 20th Century, like Sears Tower in Chicago, or the Seagram building.
Nevertheless, their form may betray in a more subtle way a message about how the internet has managed to penetrate every facet of our lives.