Tomorrow's buildings: Smarter by design
- Published

Design ideas are increasingly putting the human first
The smartest buildings of the future will be those designed with people in mind, according to a new breed of architects trying to put the human at the centre of the process.
This can mean design that speaks directly to the function of a building - a hospital designed to help make people better or a school that aims to redefine education.
Or it may mean using technology to allow people to get involved in the design process or feedback on how they feel about living or working in a particular building.
As part of its Tomorrow's Buildings season, the BBC looks at four ideas that aim to do all of the above.

Measuring feelings
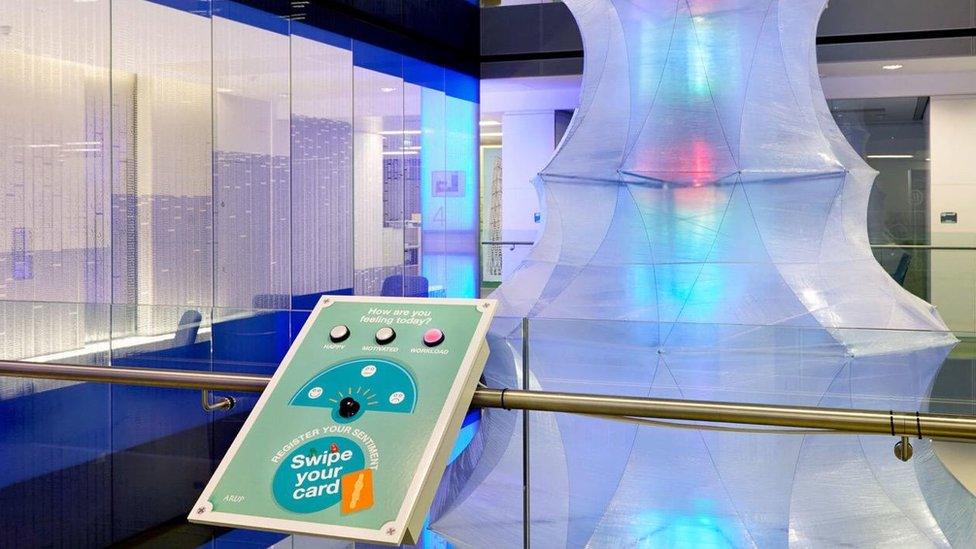
Imagine being able to tell a building how you feel about it
The new era of smart buildings is all about data - but, generally, what is being measured is practical stuff such as temperature, light, the number of people in a building at any given time.
But what if you could also measure the feelings of the people inside?
Consultant engineers Arup recently experimented with the idea of measuring just that.
It installed what it called a "sentiment cocoon" in its offices that sought to capture people's emotions throughout the day.
Designed by architect Moritz Behrens and lighting designer Konstantinos Mavromichalis, the 20m (65ft) cocoon structure encouraged workers to record their feelings via dashboards installed around their offices.
Individuals swiped their Oyster card (a smartcard used on the London Underground) or any other radio-frequency identification (RFID) card to log in and could choose from three different moods:
happy
sad
indifferent


Will we need to work in offices in the future?
Tomorrow's Buildings

Their feelings were digitally projected into a light field created by LEDs running through the spine of the cocoon.
It was primarily designed as an art installation but could be developed to measure how people felt about a particular building.
In an age when data collection is everywhere, the smartest offices will be the ones that realise measuring people's response to the building is as important as measuring how light and heat perform, says Arup's director of architecture, Nille Juul-Sorensen.
"It is not enough to measure the mechanics of the buildings, we also need to collect information about how people react to them," he tells the BBC.
"Too often architects hand over the keys to clients and lose track of how people actually feel about the building.
"They might, for instance, tell us that the canteen is wonderful but that it is dark and not nice to sit in one particular corner."

Healthy hospital
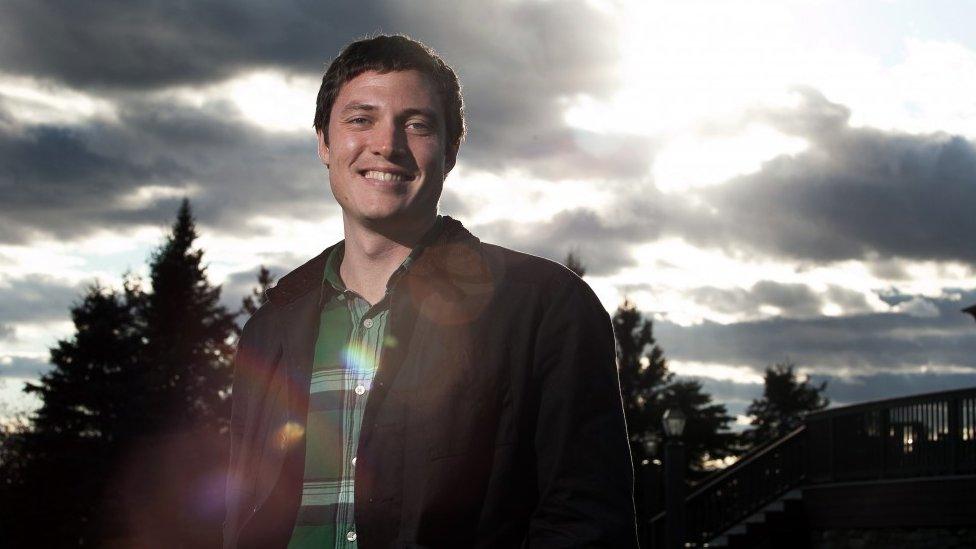
Michael Murphy believes smart buildings should empower those who use them
When he was tasked with building a hospital in Rwanda, in 2011, architect Michael Murphy decided he wanted to build "the best hospital that we possibly can" - one that not only looked good but could help make people well.
That may not seem like such a radical idea but in fact, past projects in the country had cared little about the functionality of the building.
"The politicians and the doctors were saying that all they needed was something cheap and simple so that they could get to work," he told the BBC.
They were persuaded to build something a little better than just a shack to house beds and the final building fulfilled Mr Murphy's original vision.
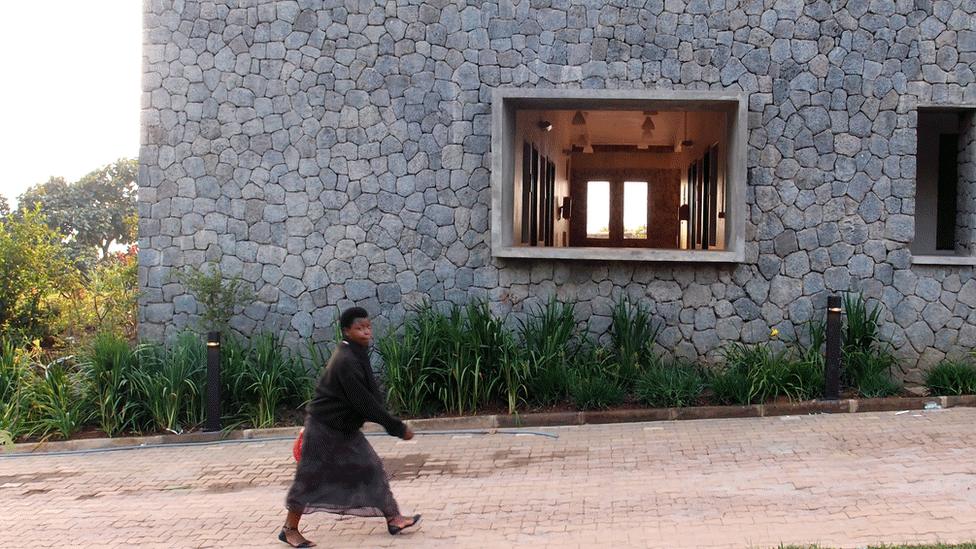
Natural light and beds by windows are part of the 'healthy' design
It included some simple design ideas such as building waiting rooms on the outside to mitigate the risk of spreading airborne diseases, a novel way to ventilate the building and offering patients a view through a window, regarded as a good way to speed up recovery.
And it was cheaper - the final price tag was roughly two-thirds of what it would typically cost to build a hospital in Rwanda.
This was partly down to the use of local materials - such as nearby volcanic rock from the Virunga mountains - and the use of local workers to build it.
Mr Murphy's architectural practice MASS is part of a growing movement that aims to provide people-centric design and make everything locally.
"A smart building is something customised to its place, inhabitants and use," Mr Murphy told the BBC.
He is currently working on a new national hospital in post-Ebola Liberia that will, among other things, seek to find ways to make sure the disease does not return.

Virtual reality design
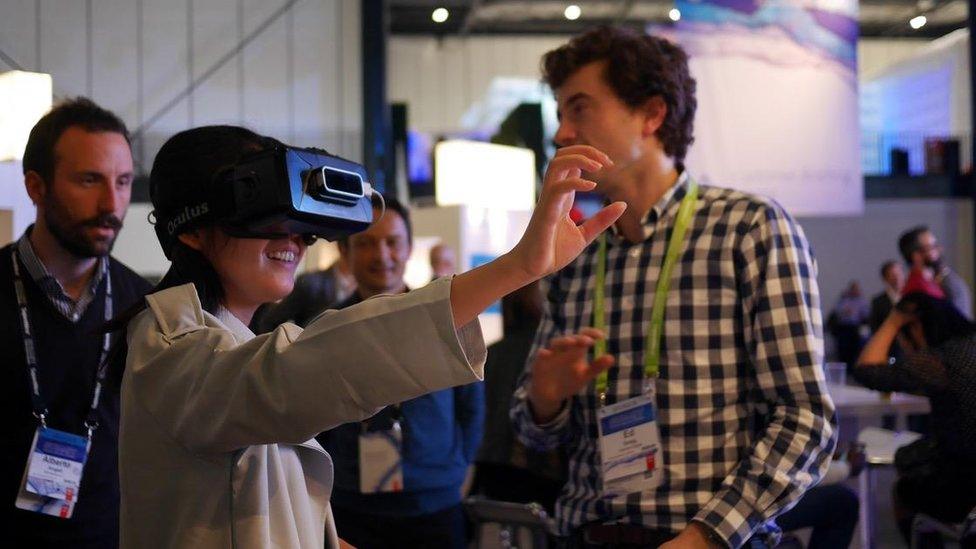
Deloitte wants to give workers a virtual view of their new office
The Edge, Deloitte's headquarters in Amsterdam, has been described as the smartest building in the world and the firm is already planning the next one - in London.
Ed Greig, who goes by the glorious title of Deloitte's Disrupter, is heavily involved in the planning and wants the London building to be "even smarter than The Edge".
As well as learning from what worked well and what didn't in the Netherlands, the team behind the new London HQ want to use innovative technology to help the decision process, including virtual reality headsets.
"The shell hasn't been finished yet but when we get the first iterations of the design from the architects, we will model them in virtual reality to give people a look inside before we've even opened a tin of paint," he told the BBC.
Hundreds of employees will be invited to give their opinions.
"Obviously if someone says that they want neon green then that might not work - it will be about finding ways to accommodate people's ideas."
He thinks it can help avoid trendy designs that actually don't work.
"Often offices are designed to look good on first impressions but they are not on repeated everyday use.
"Someone might think it is a cool idea to have a huge picture of a pink sheep but if people have to look at that every day, they might realise that the picture is stopping them thinking creatively."

Smarter school
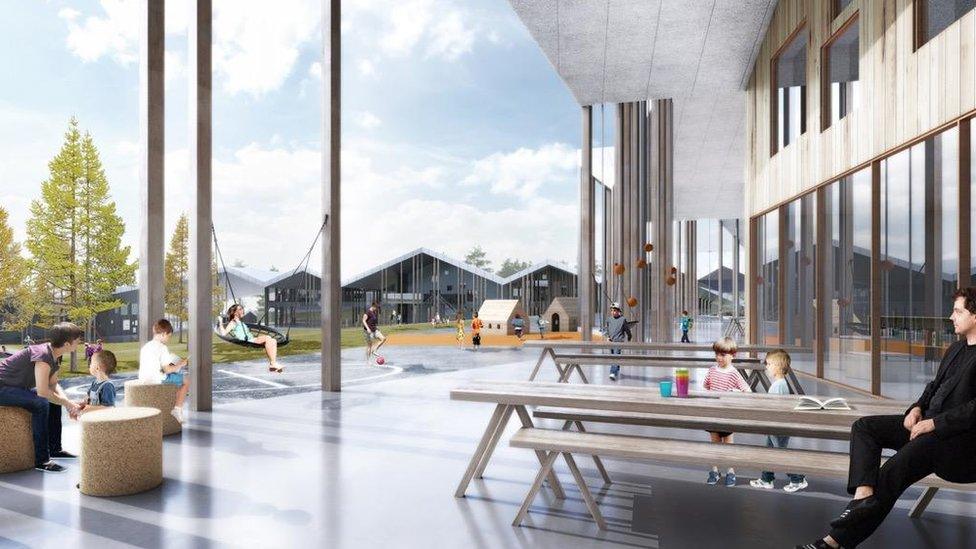
The smart school will open up on to a meadow for both pupils and the local community to use
Danish architects CEBRA have recently won an international design competition for their educational complex in Irkutsk, Russia.
It does not look like a standard school and the architects are hoping that it will change the way children are educated as well.
One of the key ideas is to build the school around a meadow - bringing nature into the classroom but also bringing the classroom more into the local community. Outdoor lessons will be a regular feature and all the classrooms look out on to it.
The huge meadow, which will be built on barren land, will also be a focal point for the local town, which is more than 5,000 miles (8,000km) from Moscow. Users who are not part of the school can access the meadow but not the buildings.
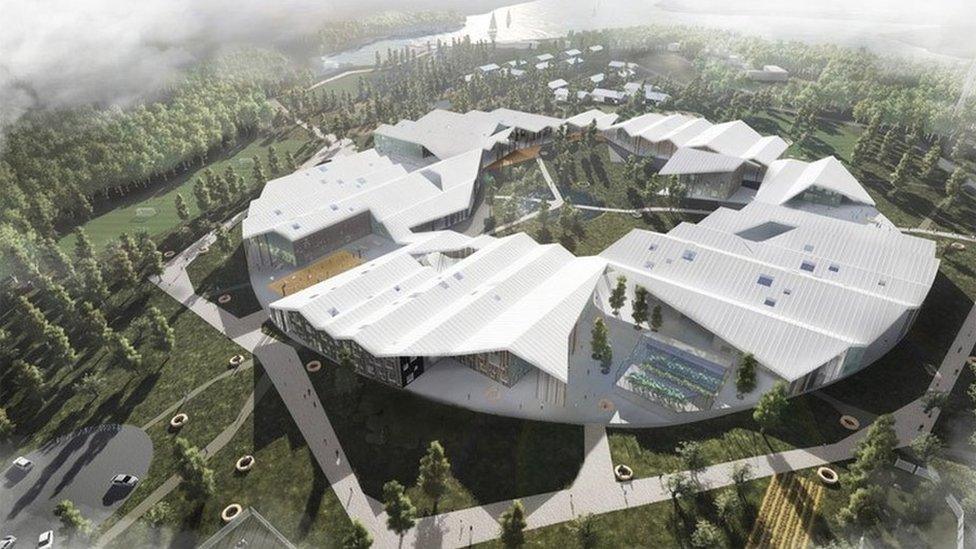
The smart school is on a 50-acre (20-hectare) campus and provides space for more than 1,000 pupils aged three to 18
For lead architect Carsten Primdahl, the project is about "a smart way of thinking about organising education and a school's relationship to the community".
A quarter of the students at the school will be orphans, who will live on site in small villas of around six children with foster families in an attempt to make them very much at the heart of the school community.
Rather than the traditional school corridors, the building will have multi-functional spaces - including a green-screen area and a "black" room that can act as either a meeting place or a room to develop photographs.
The firm is also working on another school, also in Russia, that will be located close to incubator businesses to allow children to learn about entrepreneurship.
