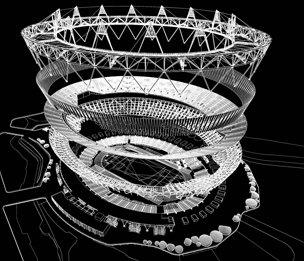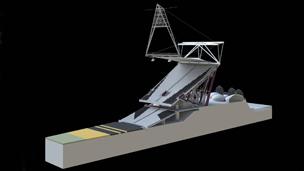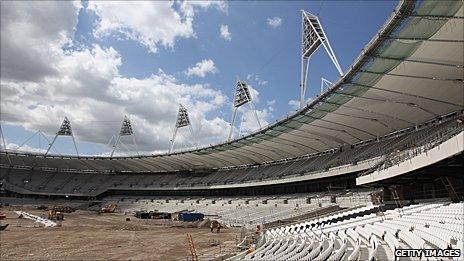London 2012: A different kind of Olympic stadium
- Published
The organisers of the London 2012 Olympic Games were certainly not looking to make life easy for the architect of the Olympic stadium when they set out their brief to design a stadium which could be reduced from 80,000 seats to 25,000 seats after the Games.

While Populous had previously worked on the Sydney Olympic Stadium, which was reduced from 115,000 seats to 83,000 seats, the scale of conversion proposed for London was unprecedented.
This challenge was further compounded by the physical constraints of the island site, as initial studies of comparable stadia indicated that they would not fit on the site.
Our starting point was therefore to consider the island as the stadium, with spectators effectively entering as they walked over one of the five new bridges that were proposed to connect "Stadium Island" with the remainder of the Olympic park.
We then considered how the topography of the site could be used to accommodate the proposed split of temporary and permanent seating.
The six metre fall from north to south meant that a "cut and fill" approach could be adopted that would enable a permanent, landscaped bowl to be formed within the earth for the 25,000 permanent seats, with a separate temporary structure for 55,000 temporary seats above.
This had the added benefit of segregating the athletes and media (who were located on the lower ground at the level of the track) from the spectators, who could now enjoy level access across the bridges and straight into the stadium.
The next step was to consider how the spectator facilities should be provided in a temporary building.
In order to respond to the strong sustainability agenda set by London 2012 and to minimise the costs involved in transformation after the Games, we decided to "embrace the temporary" and remove the majority of spectator facilities from within the stadium and locate them in self-contained "pods" around the island.

A 3D "slice" of the stadium from track level to lighting rig
These pods were then grouped into villages, which allow spectators to enjoy the ambience of the park setting, as well as the athletics.
By pulling these facilities out of the main body of the stadium, we were able to dramatically reduce the scale and mass of the building, as well as the embodied energy required in the construction.
This had the added benefit of enabling the creation of a much more intimate seating bowl, with spectators much closer to the track than in comparable stadia.
Fabric wrap
Having established a general form and mass for the stadium, we then explored the question of the facade.
Traditional facades were unnecessary for a temporary structure and so we took inspiration from the stage sets used in outdoor events and designed the Stadium to be cloaked in a lightweight, fabric wrap.
A final decision is still to made, but our current design has the fabric running from the roof and twisting at its base to enable spectators to enter the seating bowl at any point around its perimeter.
We have worked with artist Sophie Smallhorn to integrate the colours of the London 2012 brand into the design of the circulation routes, which help to establish the stadium as an international symbol for London and for the 2012 Olympic Games.

The stadium in east London is the centrepiece of the Olympic Park
The design of the roof went through a number of design iterations, as we explored the opportunities for flexibility in transformation, as well as providing appropriate conditions for athletic events.
Very early ideas for hinged sections of roof that could vary the extent of roof cover over various seating configurations proved too expensive, while a standard cantilever solution struggled to cater for the servicing requirements of the Games.
Ultimately a fabric roof, based on the engineering principles of a bicycle wheel, proved to be the best solution in providing an appropriate area of lightweight roof cover, as well as accommodating the requirements for sports lighting and ceremonies.
The track and field has stringent technical requirements set out by the International Association of Athletics Federations (IAAF) but we worked within these guidelines to achieve a compact layout, that would also increase the intimacy of the seating bowl.
We then worked closely with the London organising committee (Locog) to integrate their brand identity into the colour of the track and the pattern of the seats, which will ensure that the stadium will provide an instantly recognisable backdrop for the London 2012 Games.
For the four weeks of the Games, the London 2012 Olympic Stadium will be the stage for elite sporting performance and host to the world's greatest athletes, its heads of state, the international press, the hundreds of thousands attending in person and the millions watching around the world.
Once the closing ceremony is over, the stadium will take on a new role as a resource for the local community and a powerful force for regeneration.
Marrying these two perspectives, the global and the local, is the key to the success of this design.
- Published30 September 2010