London 2012: Ten facts about the Olympic Stadium
- Published
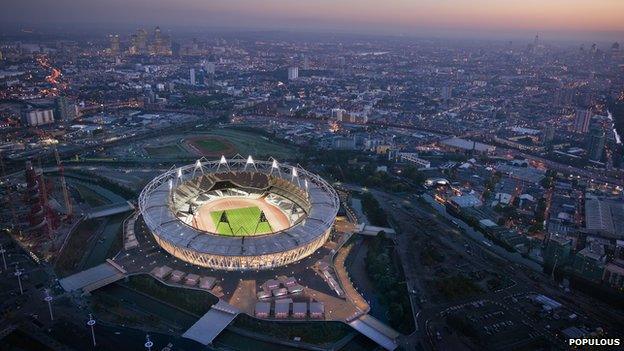
The London 2012 Stadium is almost ready to host the Games
The Olympic Stadium has been officially opened and here are some facts and figures about one of London's most modern constructions.
It is not the first Olympic stadium to be built in London...
...but the second.
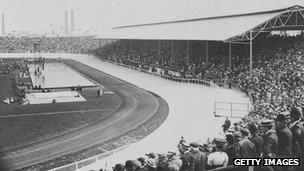
The first Olympic Stadium was built in less than a year
The 1908 Games were meant to take place in Rome but London offered to step in after the eruption of the volcano Vesuvius in 1906.
The Great Stadium, to the north of Shepherd's Bush, was purpose built and cost about £60,000. London's 2012 venue, which will host athletics, as well as the opening and closing ceremonies, has cost £500m to construct.
Its predecessor was quite the multi-sport facility - a running track, enclosed within a cycling track, and diving and swimming pools built into the central field.
It was demolished in 1985 and made way for the BBC's White City development. The track finishing line is commemorated in the pavement outside.
It is flexible
The London 2012 stadium seats 80,000 people during Games time but architects Populous designed it with legacy in mind, as capacity will be reduced after the Games.
The lower tier, which holds 25,000 people, is permanent, but the upper tier is temporary and its concrete and steel structure holding 55,000 seats can be dismantled.
The formal bidding process to use the stadium after the Olympics and Paralympics began in August 2010, with a decision due to be announced in May 2012.
But the tendering process has been dogged by problems including controversy over future use, objections from rival bidders and a complaint to the European Commission.
The roof is made of fabric
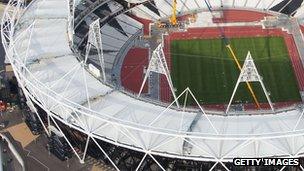
The roof and top tiers are due to be dismantled
The roof over the stadium is not made of steel or concrete but of PVC.
It is designed to keep costs and some of the environmental impact down on a key part of the structure that is due to be dismantled.
Other "green" features include using lightweight steel in the construction and rainwater collection.
It comes in black and white and colour
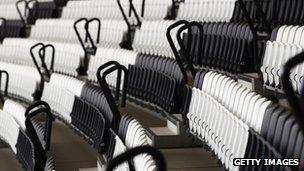
The logo shard pattern reaches across the stadium
The black and white design picked out in the stadium's seating is based on the jagged shards that feature in the design of the London 2012 graphics and logo and also seen on the reverse of the medals.
The lines are angled to shoot out from one area, the 100m finishing line on the track, to represent the point from which energy radiates.
Another 56 colours feature within the stadium's structure and are based on the bright colours of the Games branding.
They form a "colour wheel" in shades of pink, blue, green and orange that change throughout the stadium as they are picked out in paintwork, glass around the stairs and the fabric wrap on the outside.
Lights, camera...
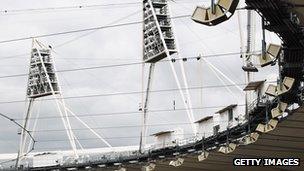
The lights are supported on triangular towers
The floodlights above the stadium were first officially turned on on a snowy day in December 2010.
Around the top of the roof, there are 14 lighting towers reaching 70m (230ft) above the sports area.
They support 532 individual lights.
It has a controversial wrap
The frame of the building will be clothed in a £7m wrap made up of individual pieces of fabric that reach 900m (0.56 miles) long and 20m (67ft) high in total.
The 2.5m wide panels twist through 90 degrees from top to ground level to allow spectators to pass between them in to the stadium at any point on its perimeter.
Dow Chemical agreed to fund the wrap after government money for it was pulled in 2010 in coalition cutbacks. But its sponsorship is controversial.
Dow has been at the centre of a row over its links to the firm that ran the Bhopal pesticide plant - the site of one of the world's worst industrial disasters in December 1984.
Rights groups, athletes and Indian and British politicians have spoken out against Dow, thousands have signed petitions condemning it.
However Prime Minister David Cameron and London 2012 chairman Lord Coe have said they have no problem with Dow sponsoring London 2012.
Shopping is outside
All of the public bars, food concessions and information and retail points have been designed as individual pods, grouped together outside the stadium in "villages".
These are temporary structures that can be removed when need be, making the services inside the stadium, and therefore the demands for the stadium design, much simpler.
Some of the toilets are housed as fixed loos inside the stadium, while some are outside in the village set-ups.
No stadium is an island...
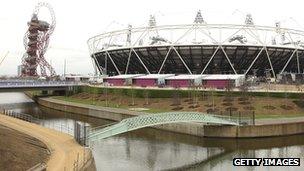
Several rivers cross the former industrial site
But this one was built on one.
This site for the stadium lies at the southern end of the Olympic Park between rivers and tributaries including the Old River Lea and parts of the Bow Back rivers and St Thomas Creek.
Those existing waterways were modified during the site's development and access to the venue is via six footbridges around the perimeter.
Tickets will be checked on the bridges, giving ticket-holders access to the whole site, but those without stadium tickets left outside.
Dig for victory
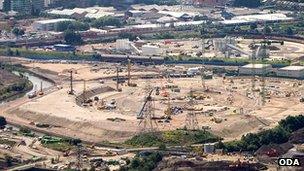
Excavation works created a bowl
The design of the stadium places the competition level and lower tier of seating in a bowl dug out of the island site.
During excavations, 800,000 tonnes of soil were removed.
That's enough to fill the Royal Albert Hall nine times over.
Made for celebrations
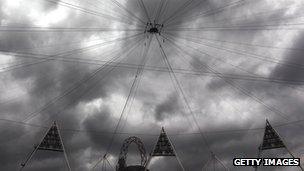
Will ceremony organisers make the most of sky-high opportunities?
The stadium design factors-in the need for it to host opening and closing ceremonies.
Right at the top of the stadium, tripods are fixed on to the compression ring - the outer circle of steel that runs around the top.
They support cables which connect across the building to allow scenery and staging for the opening ceremony to "fly" across the "skyzone".
Typically, the staging for ceremonies is bolted on to sporting stadia, but the 2012 venue was built with foundations designed to take the strain.
The cables are able to support the weight of 34 unladen double decker buses - so perhaps at least the odd performer or two.
- Published1 April 2012
- Published1 April 2012
- Published13 March 2012