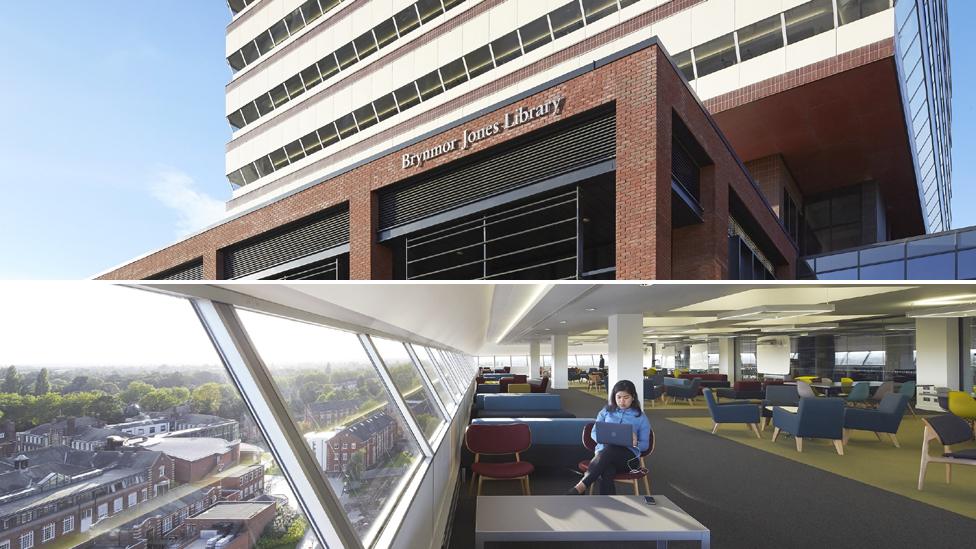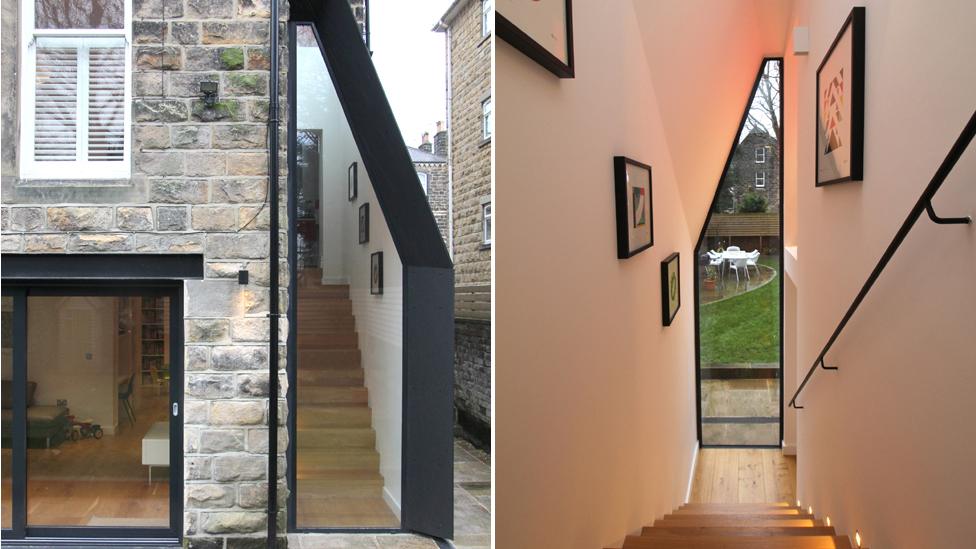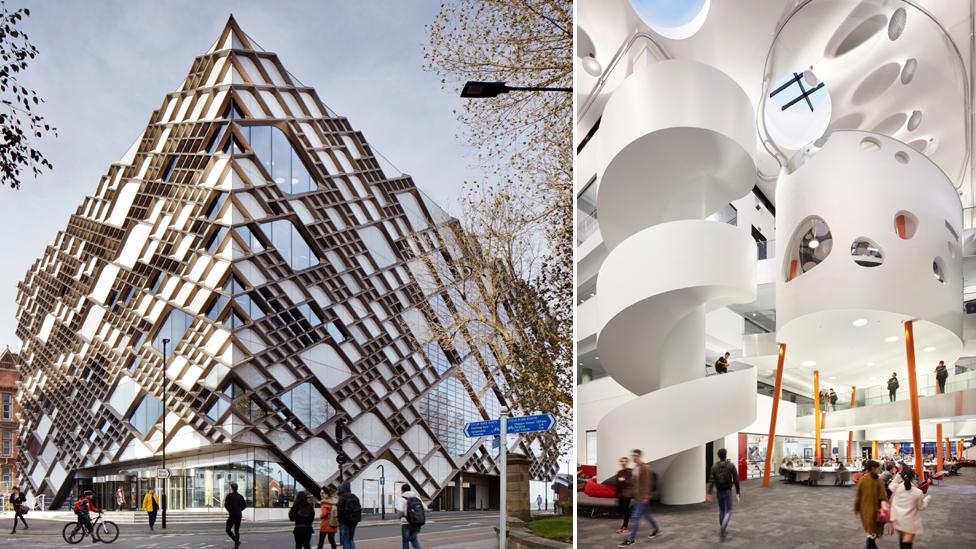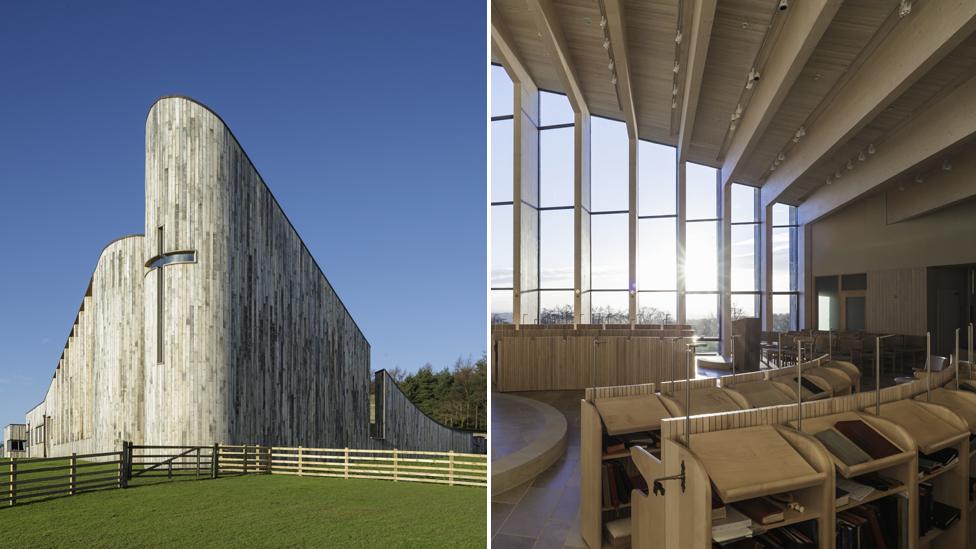RIBA 2016 award: Twelve Yorkshire buildings on shortlist
- Published
Twelve buildings across Yorkshire have been shortlisted for a regional architecture award.
Contenders for The Royal Institute of British Architects' (RIBA) annual award include a monastery, two university libraries, an art gallery and a recycling facility. The winners will be announced at a ceremony in Leeds, on 21 April.

AMRC Factory 2050, Sheffield

The glass-clad factory has been designed in order to show off parts of the internal manufacturing facilities
The steel-framed circular glass building was designed by Bond Bryan Architects for the University of Sheffield's Advanced Manufacturing Research Centre (AMRC), which is a joint venture with aircraft-maker Boeing.

Brynmor Jones Library, University of Hull

Views of Hull can be seen from the top floor "observatory" of the £28m revamped library
Brynmor Jones Library was redesigned by Sheppard Robson to modernise and connect two contrasting buildings - one from the 1950s, which had an Art Deco influence, while the other was a 1960s design in the brutalist style.

Private house, Harrogate

This Victorian house was reworked to include a staircase in a contemporary glass-fronted lean-to
Doma Architects redeveloped a Victorian house, opening up new living areas for a family with young children.
The highlight of the home is a "quirky and contemporary version" of the lean-to, which holds the staircase.

The Diamond, Sheffield

The design makes references to a "cellular automaton" model studied in engineering, in which a shape contains a collection of coloured cells on a grid
Twelve architects and master-planners developed a honeycomb-style exterior made of aluminium and glass, which was inspired by the surrounding historic buildings, for the University of Sheffield's Faculty of Engineering.

The Hiscox Building, York

The building boasts a roof-top terrace allowing views of York
Make Architects, asked by insurance company Hiscox to create a "beautiful but functional building", created a design influenced by the city's ancient walls and the former hay and wool market that existed on the site until the 1920s.

Humberston Park Special School, Grimsby

Humberston Park Special School, which serves pupils aged two to 19, was designed by Hodson Architects and is divided into "a pair of pavilions" with intricate folded roofs and glazed lanterns.

Laidlaw Library, University of Leeds

Laidlaw Library features 900 study spaces, as well as a cafe and meeting rooms
The design of the library by architects ADP aimed to complement the fact it sits between two Grade II listed churches and the University of Leeds' Grade I listed Parkinson Building.

Leeds College of Building, Hunslet Campus

Solar panels are integrated into the south-facing slope of the building's roof
Fuse Studios's brief by the college was to design a sustainable building providing plenty of natural light. Solar panels have been installed on the south-facing saw-tooth shaped roof.

Leeds Recycling & Energy Recovery Facility, Leeds

The sustainable arched timber-framed recycling facility is located in the outskirts of Leeds
TSP Architects said they used sustainably sourced wood to create a 123m-long and 42m-high building, which is believed to be the largest timber frame structure of its type in Europe.

New house, Brigsley

A raised seat/pergola was designed in the grounds of the property
Another commission by architects Hodson Architects. This time the firm designed a private detached white house on a large plot, which features a hall with two glazed walls and a raised seat/pergola outside.

Stanbrook Abbey, Wass

The monastery has been redeveloped to allow for plenty of natural light
Feilden Clegg Bradley Studios intended to create a tranquil space for the nuns at the Abbey who had asked for the monastery to be remodelled for the 21st century, which was economic to run while being environmentally-friendly.

York Art Gallery, York

Two architect firms, Simpson and Brown and Ushida Findlay Architects, together won a design competition in 2010 to remodel the entire gallery.
They created a new "secret gallery" in the ceramic-clad roof-top space, as well as a new garden entrance and balcony to the west.