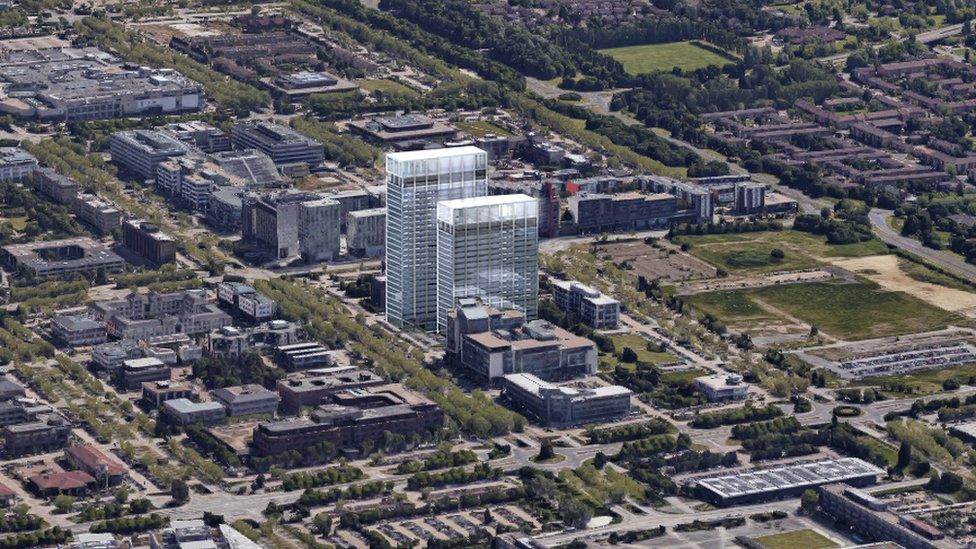Milton Keynes high-rise plan revealed
- Published

One of the blocks will be twice the height of the town's current tallest building
Plans have been announced for two high-rise buildings in Milton Keynes, a town where planners once said no building should be higher than the tallest tree.
One of the blocks in the proposed development on a 1.5 acre site on Midsummer Boulevard could be more than 20 storeys high.
This will make it twice the height of the town's current tallest building.
The scheme will consist of offices, flats and a skyline restaurant.
'Landmark buildings'
The Milton Keynes Development Partnership (MKDP), which commissioned the scheme, said the final height will depend on how much of it is office space and how much is residential but the developers, Sterling Property Ventures, anticipate it will be twice the height of the 12-storey Hub building, which is off Avebury and Silbury Boulevards.
When Milton Keynes was designated as a new town in January 1967, planning guidance initially stated no building was allowed to be taller than the tallest tree, however, this was later changed by what was then the Milton Keynes Partnership which decided the town needed "landmark buildings" and elevated the allowed height.
The MKDP said it now wanted to "step change" the quality, height and viability of office provision in Central Milton Keynes.
John Silver, director at Doone Silver Architects, said it would be a "distinctive addition to the skyline" which will "signal a new era of development for the city".
But Theo Chalmers from the Urban Eden, which promotes the original Milton Keynes master plan, said the proposals would mean the removal of "hundreds of parking spaces".
"There are already empty office buildings on the north side of Midsummer Boulevard that aren't used because the people who [should] work in them haven't got enough parking spaces and the site they are building these tall buildings on is a car park," he said.
A public consultation on the proposals will open this summer, with the plans submitted to Milton Keynes Council later this year.