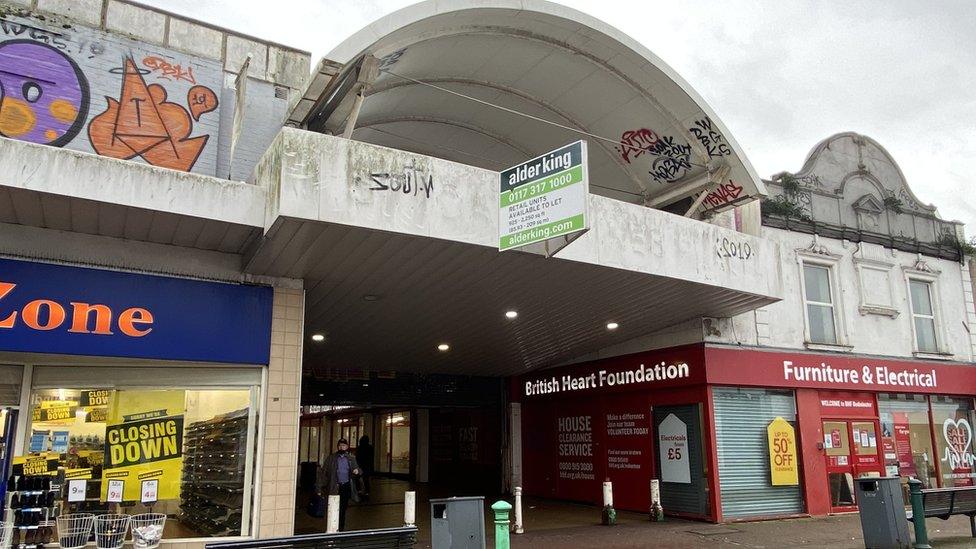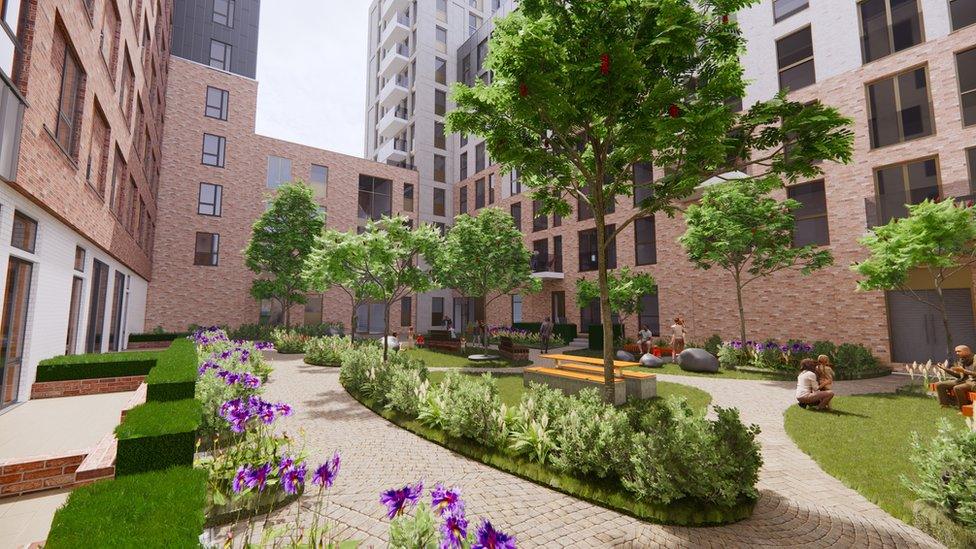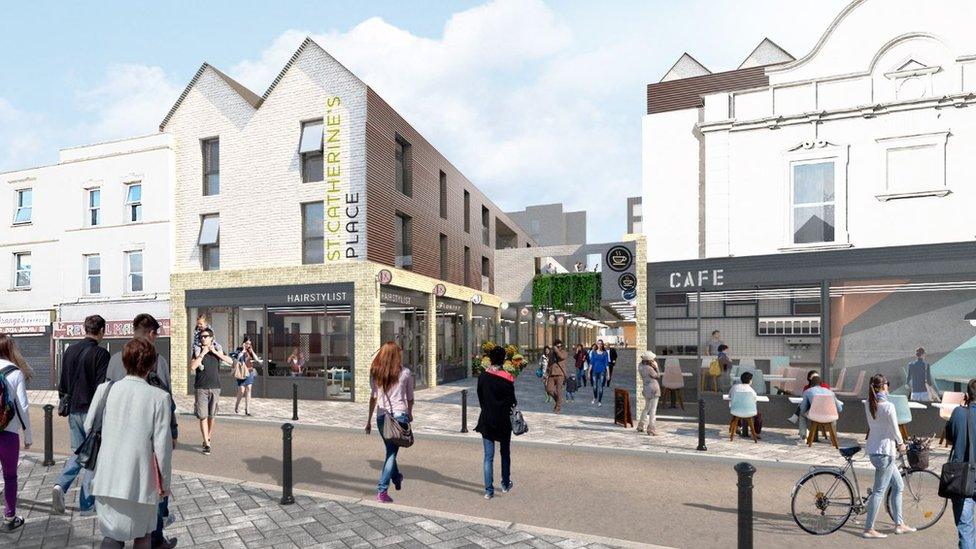St Catherine's Place shopping centre revamp rejected
- Published

Firmstone's plans to revive St Catherine's Place have been rejected for a second time
Plans to transform a run-down shopping centre in Bristol have been rejected for a second time.
Developer Firmstone planned to turn St Catherine's Place shopping centre into high-rise flats, shops, offices and a cinema.
The planning inspector upheld the initial decision from 2020, ruling the scheme was poorly designed and would have an adverse impact on the area.
Bristol City councillors are expected to approve scaled-down plans later.
The planning inspector's decision follows a six-day public inquiry in January over the £50 million regeneration of the site in East Street, Bedminster.
Loss of daylight
The proposed development of 205 homes in five blocks of flats, up to 17 storeys high, was deemed to be detrimental to the existing community, according to the Local Democracy Reporting Service.
In his ruling on 19 February, planning inspector David Wildsmith said the plans would not be of a high quality design and would have caused loss of daylight to neighbours, primarily in Catherine's House.
There was also concern the proposal would fail to provide any guaranteed affordable housing and would have an adverse effect on the character and appearance of the surrounding area.
While Mr Wildsmith acknowledged that it would offer social, economic and environmental benefits; the developer's failure to agree the necessary transport contributions with the council meant the "adverse impacts of the proposal would significantly and demonstrably outweigh the benefits".

Developers have since submitted scaled back plans to include fewer properties
However, planners at the city council were more optimistic about the revised scheme which has been recommended for approval by councillors.
The scaled-down proposals, external feature three buildings for flats up to 14 storeys high, with some in converted shop space.
It also promises more public open space including a children's play area and park as well as a landscaped walking and cycling route from Dalby Road to Mill Lane.
The new look design is set to be decided by the council's planning committee on 4 March.
- Published13 November 2019
