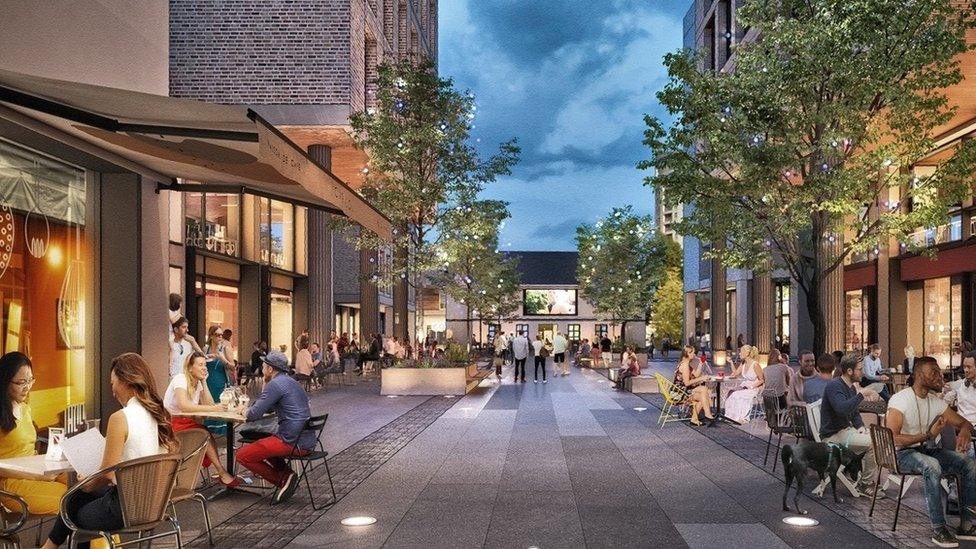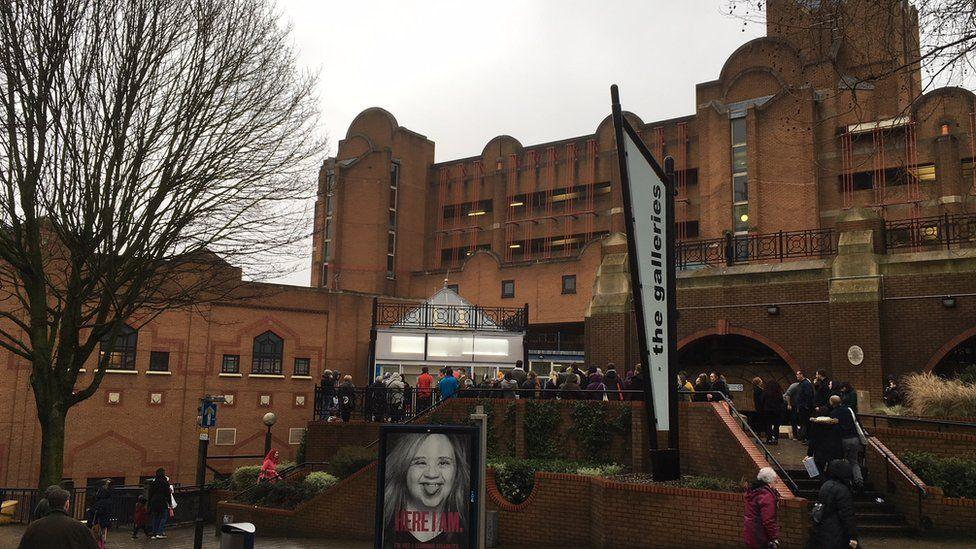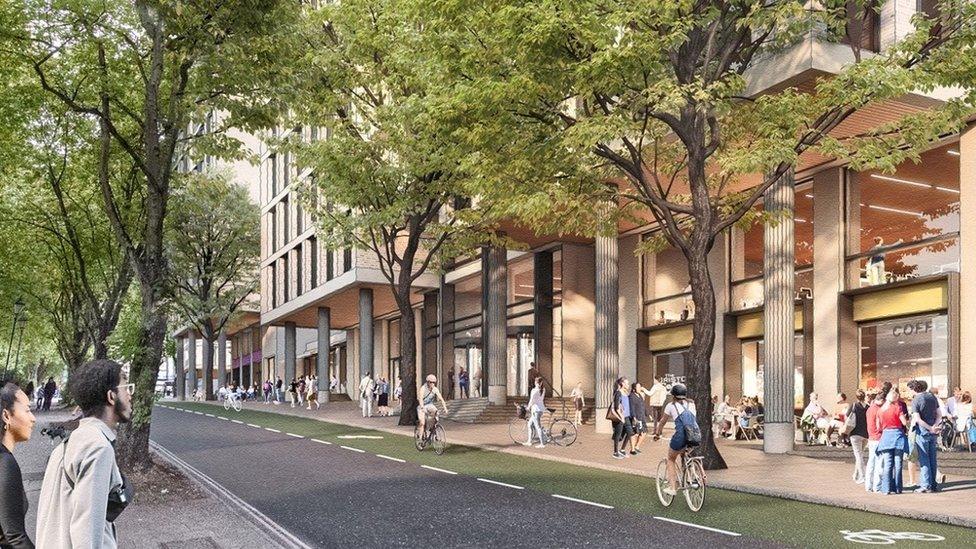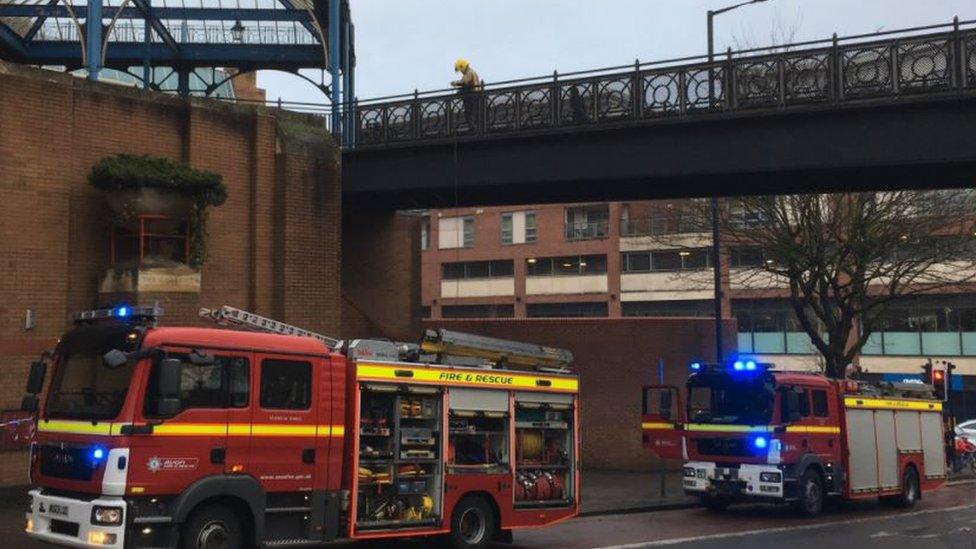Bristol Galleries major revamp plans unveiled
- Published

Redevelopment plans include a 28-storey apartment tower that would become the tallest building in Bristol
Details of plans to demolish a major city-centre shopping centre have been unveiled.
It includes the creation of a 28-storey apartment tower that would become the tallest building in Bristol.
It is part of plans to replace the existing Galleries with new shops and green spaces designed by Deeley Freed and LaSalle Investment Management.
The site will be used to build 450 new homes, as well as offices, student flats, a hotel, shops, and cafes.
Developers said the reduction in footfall and increased vacancies in the shopping centre presented an opportunity for change.
They said they hoped to convert 30% of the five-acre (two-hectare) site into a "high-quality public realm with new civic spaces", and hoped to be open in 2027.

The Bristol Galleries opened in 1991
Developer Deeley Freed has published the details as part of a consultation.
The giant height of the new apartment tower would be two storeys taller than Castle Park View.
Another similar tower recently built overlooking the park from the east, currently shut off from the street, will be open for new shops and cafes.

The developer plans to demolish the current shopping centre
The redevelopment will also include 9,500 square metres (102,000 sq feet) of offices with space for 800 jobs; 23,000 square metres (247,500 sq feet) of 'flexible workspace' with space for 2,000 jobs; a 300-room hotel; 5,200 square metres (60,000 sq feet) of shops and cafes; 800 student beds and 230 apartments.
The existing shops in the Galleries will remain open for at least the next two years.
Deeley Freed said at least one in five of the new homes would be classified as "affordable".
The public consultation runs until 15 August.

Follow BBC West on Facebook, external, Twitter, external and Instagram, external. Send your story ideas to: bristol@bbc.co.uk , external
Related topics
- Published2 July 2022

- Published10 February 2018
