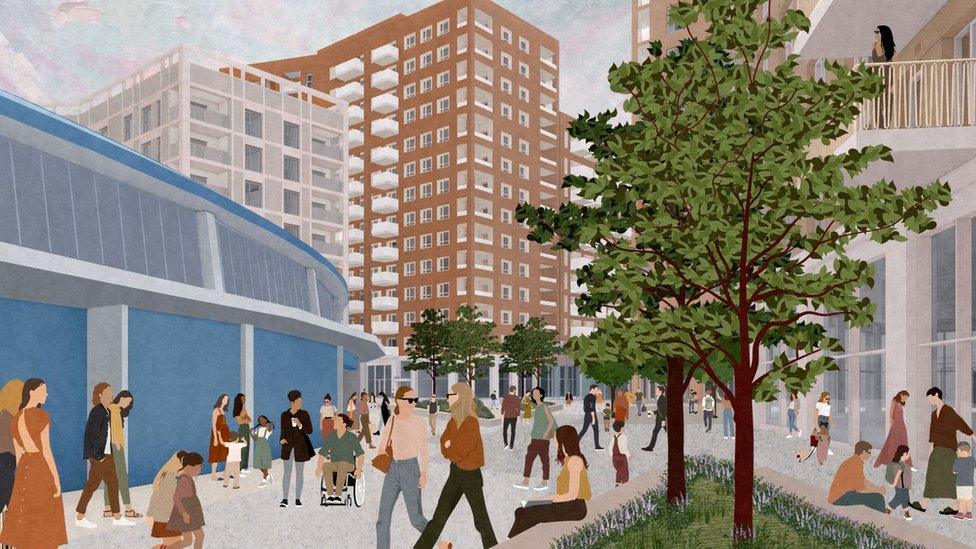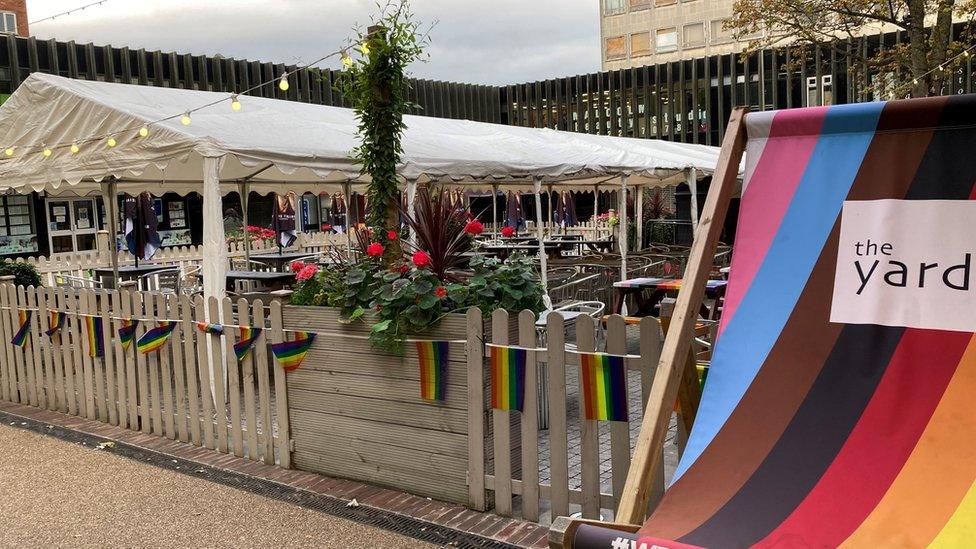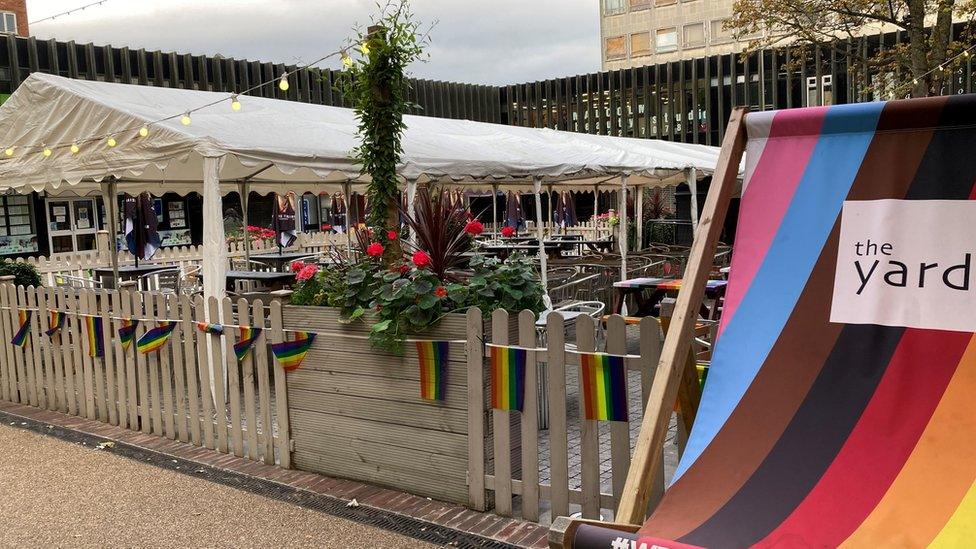Coventry city centre redevelopment plans to be revealed
- Published

More designs for the development are to be shared at an exhibition
Detailed designs of a planned £450m redevelopment of Coventry city centre are due to be revealed later.
An exhibition in Shelton Square from 12:00 BST will show the proposals for the area around the City Arcade, Bull Yard, Market Way, Shelton Square and Hertford Street.
Further plans will also be shared online on Saturday.
The scheme will mostly be made up of flats, but also includes retail space, a hotel and cinema.
The designs, by London-based architects Allies & Morrison and developers Shearer Property Regeneration Limited, follow changes that were approved by Coventry City Council in January.
"The exhibitions are an opportunity for the local community to view the detailed designs that are being brought forward for city centre south," said Andy Fancy, from partners The Hill Group.
'World class'
Proposed retail space has been reduced by almost half after council officers agreed it would be "unattainable" due to a change in shopping habits.
The number of homes meanwhile will increase from 1,300 to 1,500 with 20% of them affordable.
The scheme has outline planning approval from Coventry City Council, but a more detailed application showing how it will look and other reserved matters needs to be submitted.
"Together with our project team and partners, we have developed plans to provide a world-class retail environment, a new residential community, affordable homes, and new green spaces to attract people into Coventry city centre to live, work, and play," said Mr Fancy.
He urged locals to attend the exhibitions and share feedback with the project team.

Follow BBC West Midlands on Facebook, external, Twitter, external and Instagram, external. Send your story ideas to: newsonline.westmidlands@bbc.co.uk, external
Related topics
- Published30 January 2023

- Published30 August 2022
