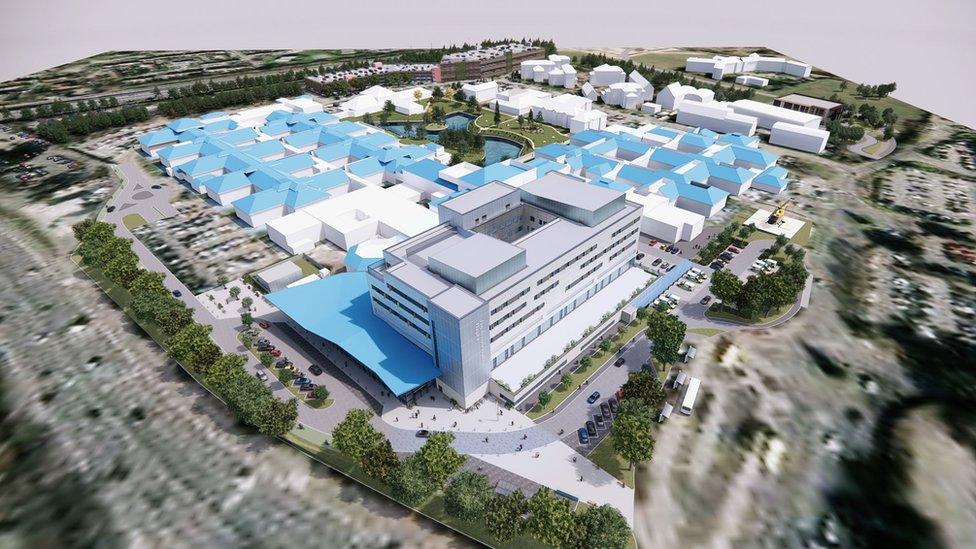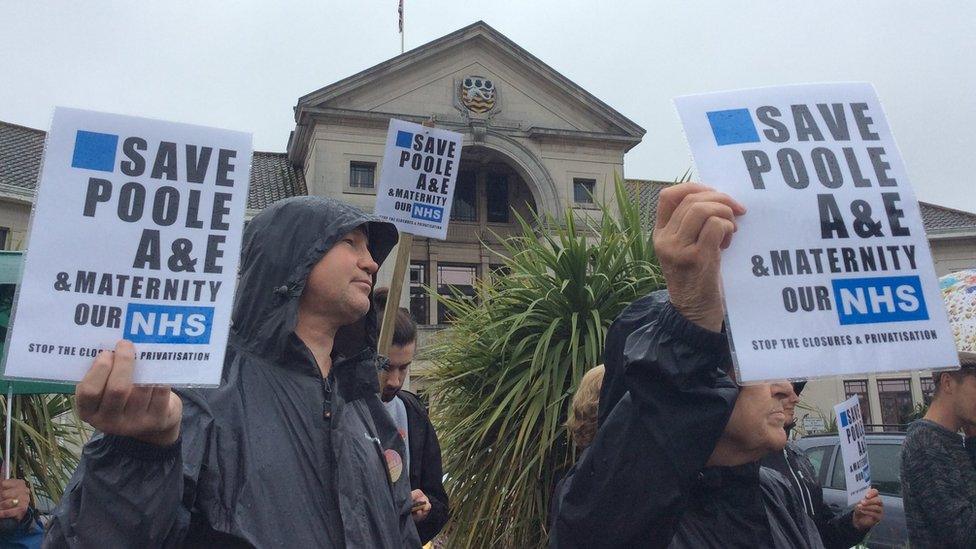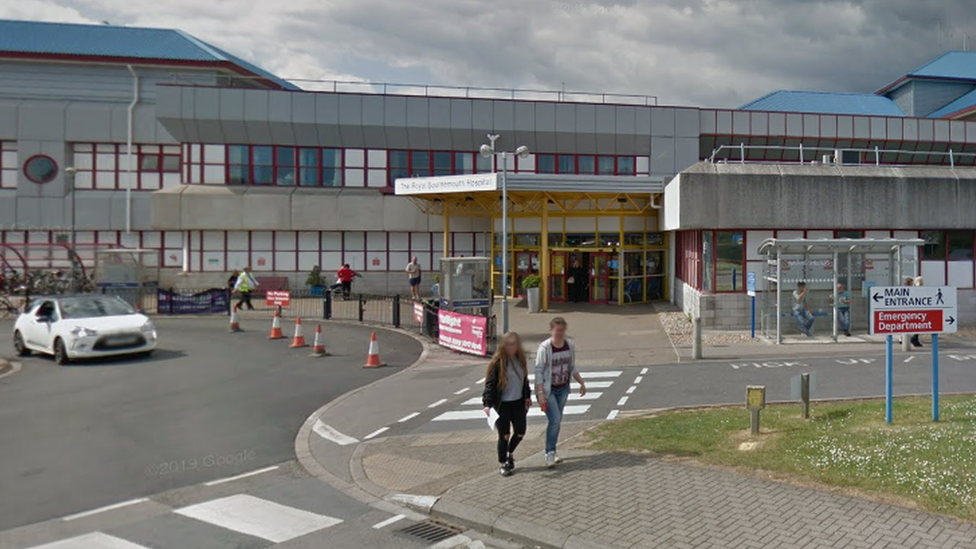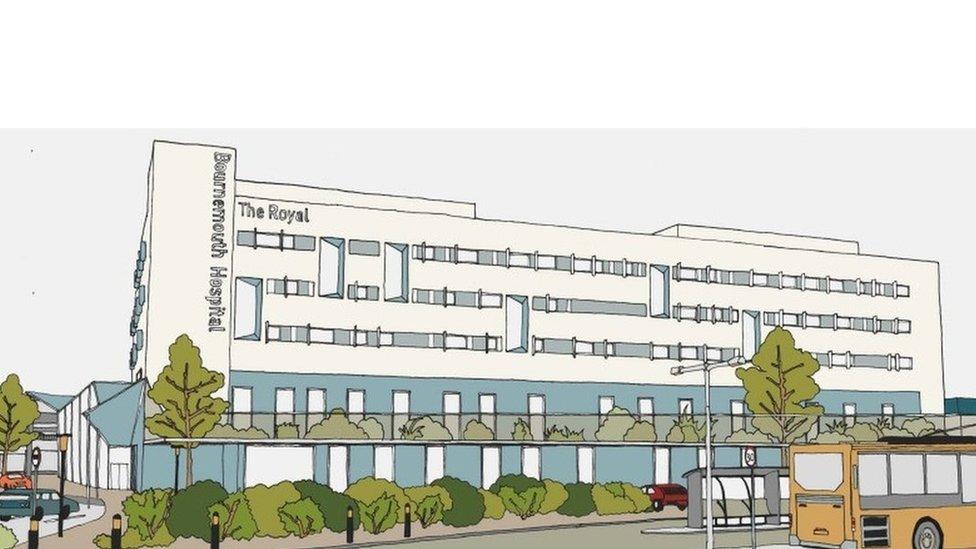Bournemouth hospital extension plans approved
- Published

The new extension would be much taller than existing hospital buildings
Plans for a six-storey hospital extension have been approved in principle, as part of a wider scheme to reorganise health services in Dorset.
The building at Royal Bournemouth Hospital would include an "enhanced emergency department" to enable the closure of A&E in Poole.
It would also house maternity, paediatric and critical care units.
Bournemouth, Christchurch and Poole (BCP) Council granted outline planning permission earlier.

Plans to move Poole's maternity and A&E services to Bournemouth have been criticised by protesters
Hospital chief executive Debbie Fleming said approval was a "significant milestone" for the county's NHS plans.
She said: "These facilities will provide state-of-the-art services in which the very best healthcare can be provided for the populations we serve."
Poole's maternity and paediatric services would move to the new Bournemouth building in 2023-24, under the plans from Dorset Clinical Commissioning Group.
Poole Hospital would become Dorset's main centre for planned care.

The extension would be built in front of the hospital's current main entrance
Royal Bournemouth Hospital's application also includes a new multi-storey car park, a pathology laboratory and a nursing home on the hospital campus.
The number of parking spaces would increase from about 1,900 to 2,360, the hospital said.
The 35m (115ft) building, in front of the current main hospital entrance, would be much taller than the site's existing two and three-storey structures, the BCP Council meeting was told.
Planning committee members granted the outline application by 11 votes to three.
- Published27 June 2019

- Published13 June 2019

- Published5 September 2018

- Published20 September 2017
