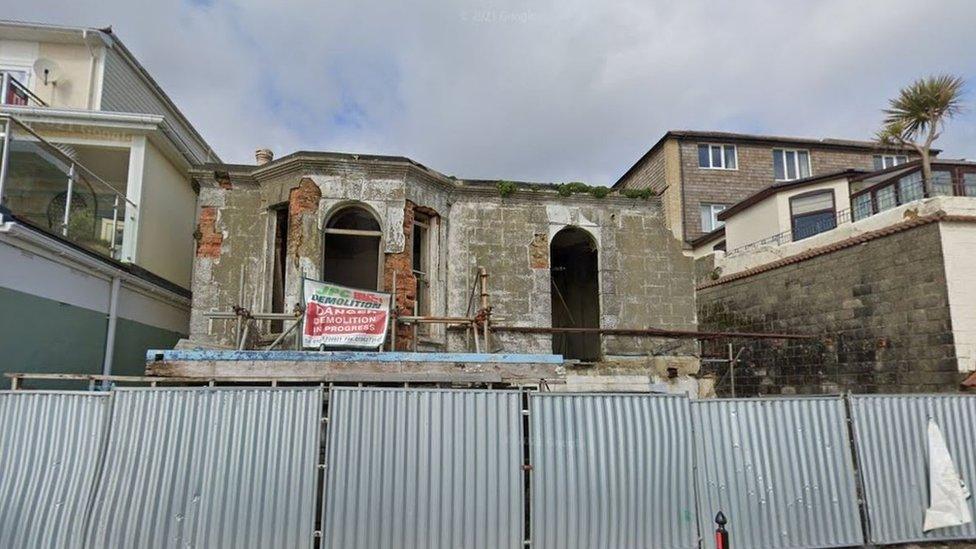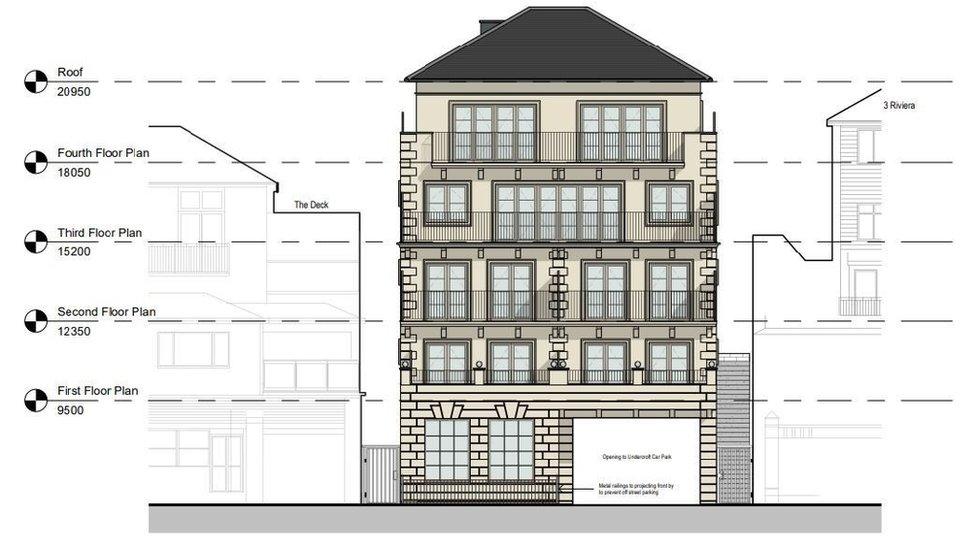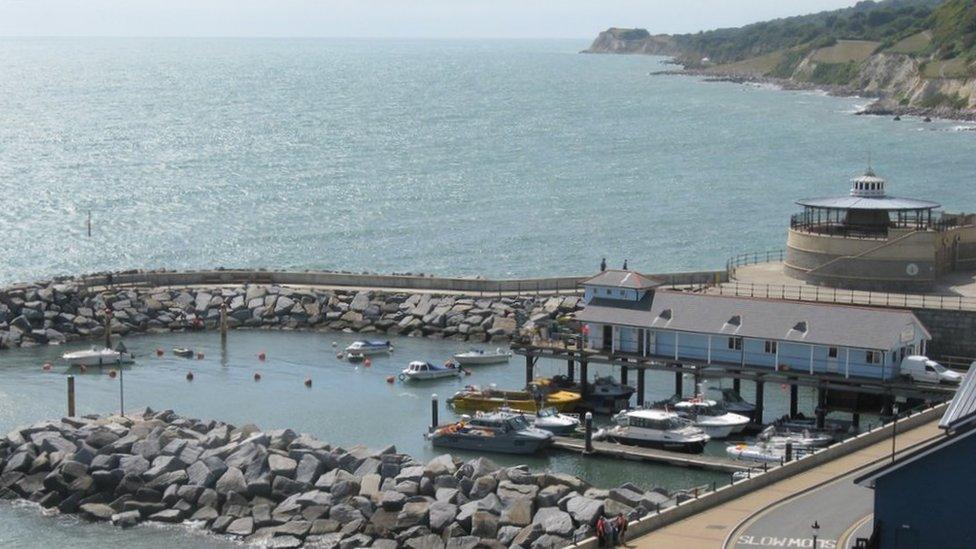Isle of Wight Ventnor Esplanade building approved
- Published

The development will replace the long derelict Le Veness building
Plans for a five-storey building on an esplanade have been approved, despite residents describing it as a "monstrosity".
Isle of Wight Council gave permission for the development in Ventnor. About 90 objections were submitted over three years, compared to 12 in favour.
The building will have five flats, with the top two floors forming a penthouse.
It will replace the long derelict Le Veness building, where demolition started in November 2021.
Plans for the site were revised twice since they were first submitted to the council in 2019, according to the Local Democracy Reporting Service, with reductions made to the width and depth of the top floor.

The building will have five flats, with the top two floors forming a penthouse
Objections from residents described the scheme as "ugly", "insensitive" to the conservation area, and "too large and bulky".
However, others said the development would make the esplanade look clean and smart, preserving the integrity of the seafront.
Council officers said the building, with its stepped-back design, would change the landscape of the esplanade but not be detrimental to the area.
Its approval was delayed because of concerns over ground stability at the site.
But the council's external consultant engineer said the building could be constructed while maintaining the stability of the site and neighbouring properties.
The council's conditions included the need for a construction traffic management plan, further ground stability information to ensure safety at all stages of construction, and a three-year timeframe for work to start.

Follow BBC South on Facebook, external, Twitter, external, or Instagram, external. Send your story ideas to south.newsonline@bbc.co.uk, external.
Related topics
- Published28 September 2022

- Published8 June 2022
