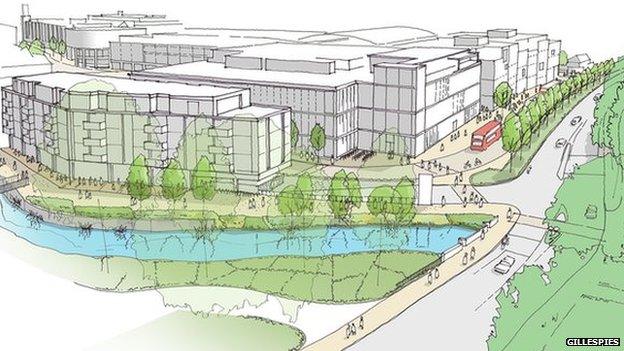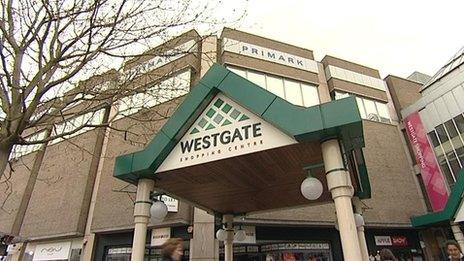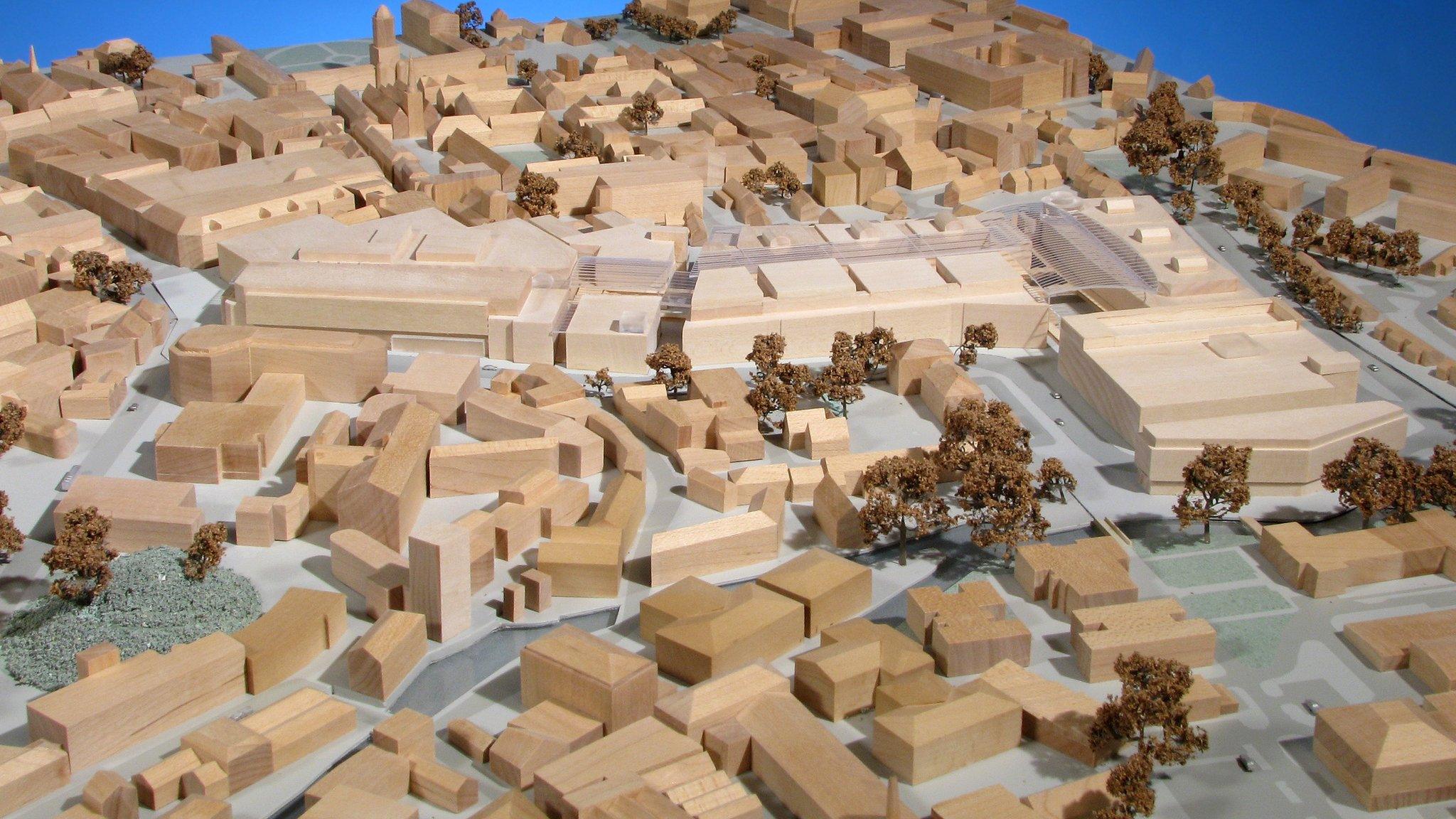Oxford Westgate Centre designs unveiled
- Published

Shoppers will have the chance to view detailed designs of the £500m redevelopment
Detailed designs for the £500m redevelopment of Oxford's Westgate Centre will be unveiled at a public exhibition.
Site owner Westgate Oxford Alliance will showcase the plans at the Westgate Consultation suite in the centre from 10:00 to 17:30 BST until Wednesday.
The revamp includes 100 shops and 122 homes, as well as a cinema, eateries and a basement car park.
Permission to transform the 1973-built centre was granted in March.
Residents can also comment on the plans online, external and a further exhibition is planned for the summer to show how the designs have progressed.
The detailed designs will form part of a planning application due for submission later this year.
BDP Architects is co-ordinating the work of Allies & Morrison Architects, Dixon Jones Architects, Glenn Howells Architects, Panter Hudspith Architects and landscape architects Gillespies.
The redevelopment is expected to be completed by 2017.
Plans to redevelop the area have been considered since 1988, but various concerns delayed any progress.
- Published12 March 2014

- Published24 January 2014

- Published20 June 2013
