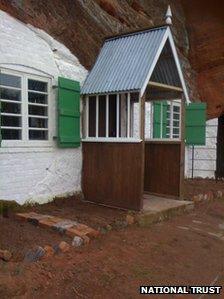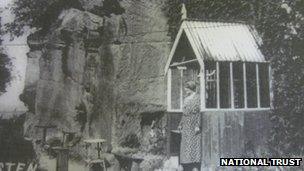Kinver Rock House: Porch restored using photo
- Published

The Reeves family lived in Martindale Caves with two children in the 1930s
With just a photograph to go by, the National Trust has been restoring a rock house inside a Staffordshire cave.
The Kinver Rock Houses, near Stourbridge, date from 1770, and were still inhabited by families until the 1950s.
The trust used original black and white postcards to restore one of the homes to show what it was like in the 1930s.
They have described the process as "trial and error", but feel the outcome "couldn't be any better".
A family fun day will be held at the Kinver Rock Houses from 11:00 GMT to 16:00 GMT on 3 March to celebrate the opening of the latest rock home.
The main project was the reconstruction of the porch outside the cave.
Edwin Blunt, National Trust warden for Kinver Edge, said: "We wanted to reconstruct the porch which was built sometime in the 1930s and all we had to go on was some very small, very grainy, very old postcard photographs which showed the porch."
"We needed to get it right because it's the first thing you see as you approach the house".
The National Trust bought the complex of rock homes in the mid 1960s, each comprising a bedroom and separate living area.
At one time, 11 families lived in the cave homes and it is believed they moved in because of a housing shortage for employees of the nearby Hyde Iron Works.
Three levels of homes were constructed in the rock face and none of them had electricity, running water or toilets.
The families who lived there also shared an outdoor privy.
One of the homes, known as the Martindale Caves, is the latest rock house to be restored.

The last two families moved out of the houses in the 1950s and the 11 homes began to fall into disrepair
Mr Blunt has been working with a team of around 12 volunteers since December to rebuild the porch and restore the home to its 1930s style.
He said: "We had to work out how to interpret the porch and work out how we were going to build it. The concrete base wasn't horizontal or flat and the rock of the cliff that its fixed on is certainly not vertical, and it's wiggling in every direction possible.
"There's a slab of concrete on the floor that was presumably part of the original porch, but that was all."
'Trial and error'
The National Trust did not need to do too much restoration inside the caves.
The interior walls were lime washed and they had to level the floor "as best as they could" using local sand.
The main structure of the porch is largely wooden, with a corrugated steel roof and a concrete floor.
Mr Blunt continued: "It was just trial and error really. You come up with a design that we thought would work and then get your bits of timber and spirit level out, and then slowly join bits together and you've got the basic frame up.
"Then, of course, you've got problems like the pitch of the roof, which was difficult to work out without going too high or too low.
"Working out all these angles, and all the joints to actually achieve a structure that was vertical and looked good and looked as though it had been built with care and attention was actually a great challenge."
The next part of the project is to work on the path and flowerbeds, which will be done in April.
Mr Blunt is proud the final outcome saying, "I think volunteers can be justifiably proud by the end result.
"It's fantastic and to stand there with the photograph. It's a pretty good representation of what the original was and I don't think you could get it any better."
- Published2 March 2012