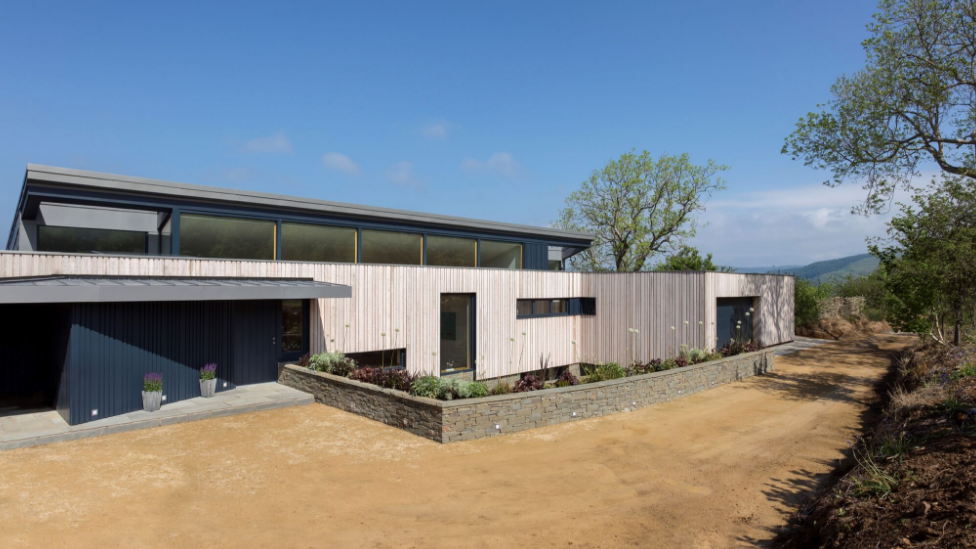Scotland's best new buildings of 2018
- Published
The Royal Incorporation of Architects in Scotland (RIAS) has announced the 12 winners of the 2018 award for best current Scottish architecture.
The shortlist for the RIAS Andrew Doolan Best Building in Scotland Award, to be presented in November, consists of all 12 winners.

Barmulloch Residents Centre, Glasgow
Collective Architecture for Barmulloch Community Development Company
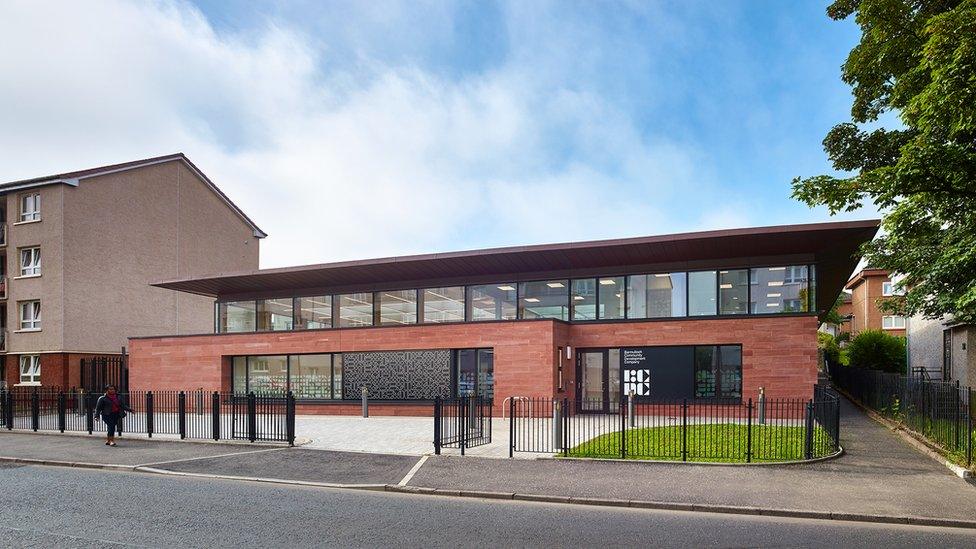
Barmulloch Residents Centre, Glasgow
The judges said: "A very well designed and executed project. The building makes maximum use of the very tight site and has an elegant simplicity in the planning and detailing. A happy client reflected the success of the design solution and the quality of the spaces created."

Bath Street Collective Custom Build
John Kinsley Architects for Bath Street Collective Custom Build Ltd
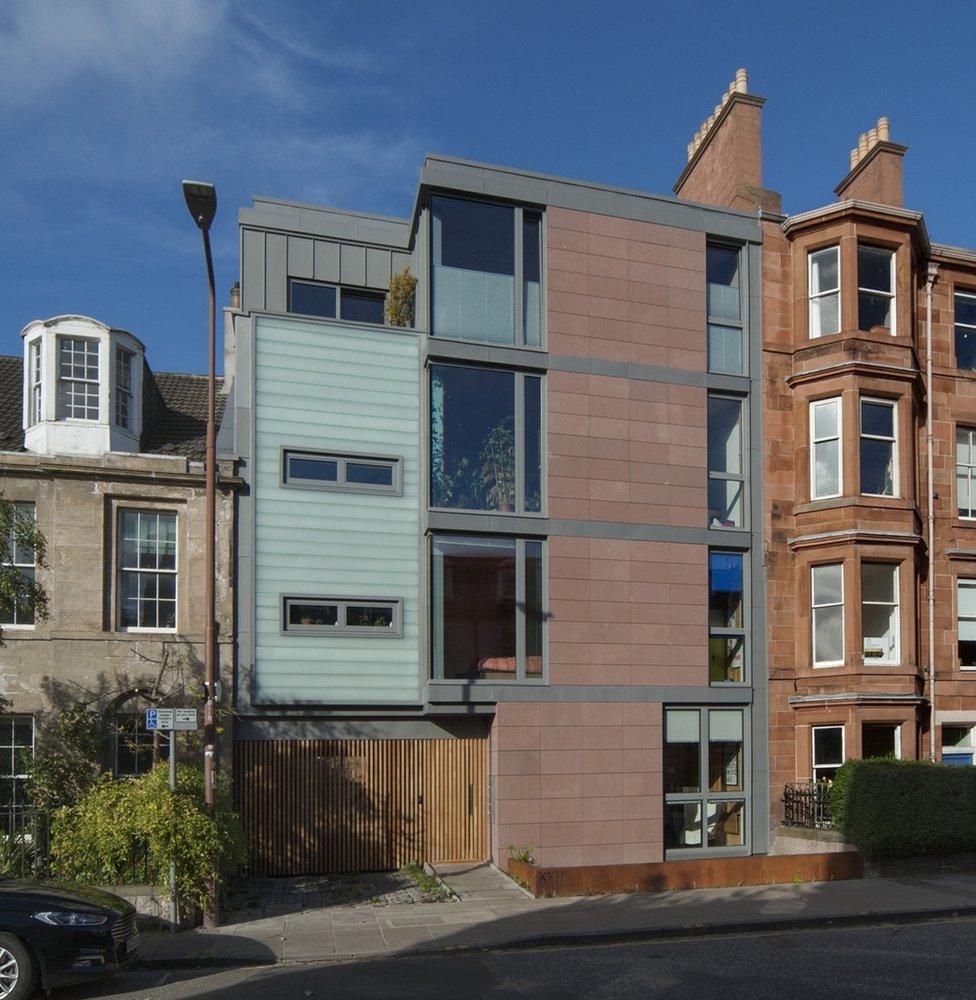
Bath Street Collective Custom Build

The judges said: "A well-worked, innovative solution to housing on a gap site. The design skilfully links the adjoining Georgian and Edwardian buildings in terms of height and building line alignment."

Boroughmuir High School, Edinburgh (£26.3m)
Allan Murray Architects Ltd for City of Edinburgh Council
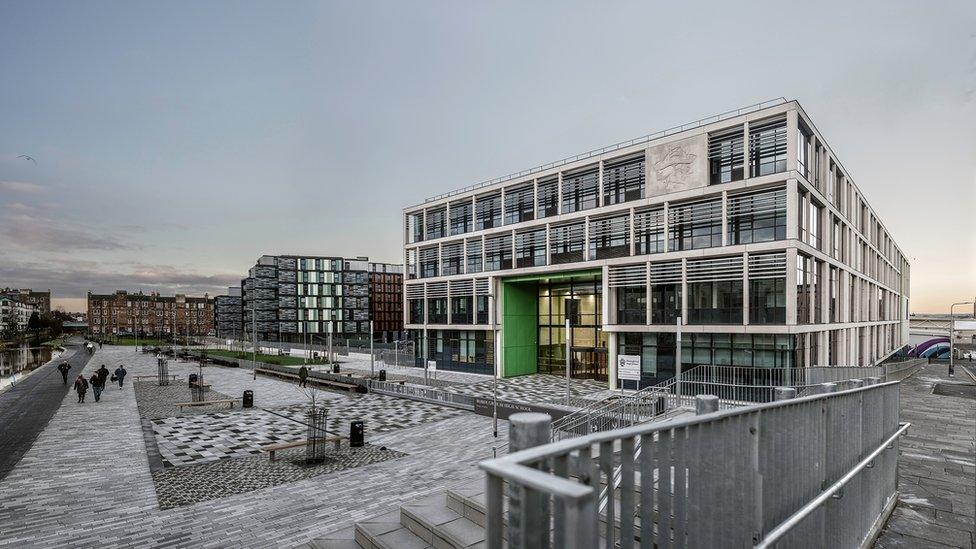
"The judges were unanimous in their view that this was an exceptional project. Very impressive compact planning, allowing for large well-lit spaces. Excellent acoustic treatment and a very intelligent fire/smoke/ventilation strategy mean that both large multi-height atria are not enclosed by walls or screens."

Clydebank Leisure Centre, West Dunbartonshire (£21.9m)
Kennedy FitzGerald Architects LLP for West Dunbartonshire Council
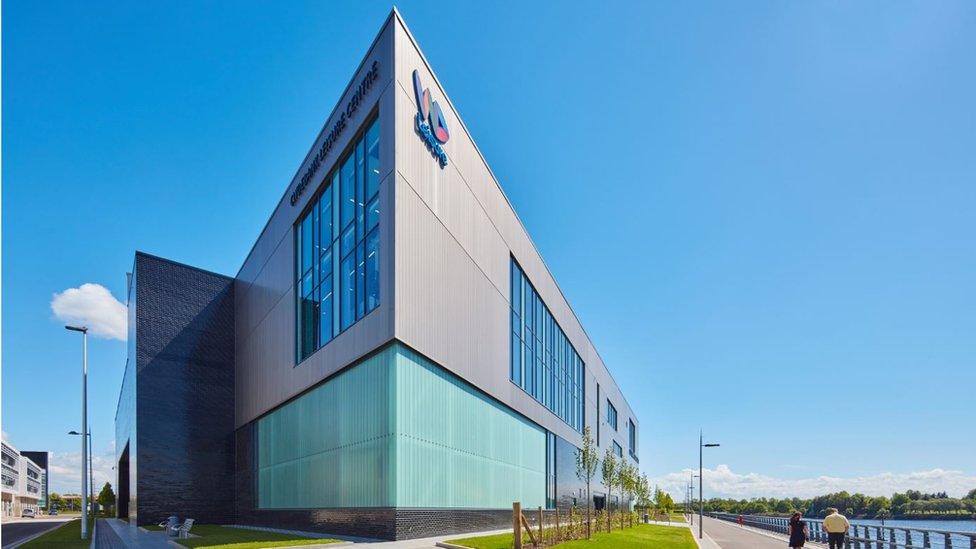
"Successful addition to the local masterplan. This building was a clever delivery of a complex brief on a tight site. The external form and materials were confident whilst being restrained. The panel were impressed with the design solution with only marginal concerns over the quality of the pool environment."

Humpty House, Angus (contract value not for publication)
Ben Scrimgeour Building Workshop for Mr & Mrs Ben and Rosemary Scrimgeour
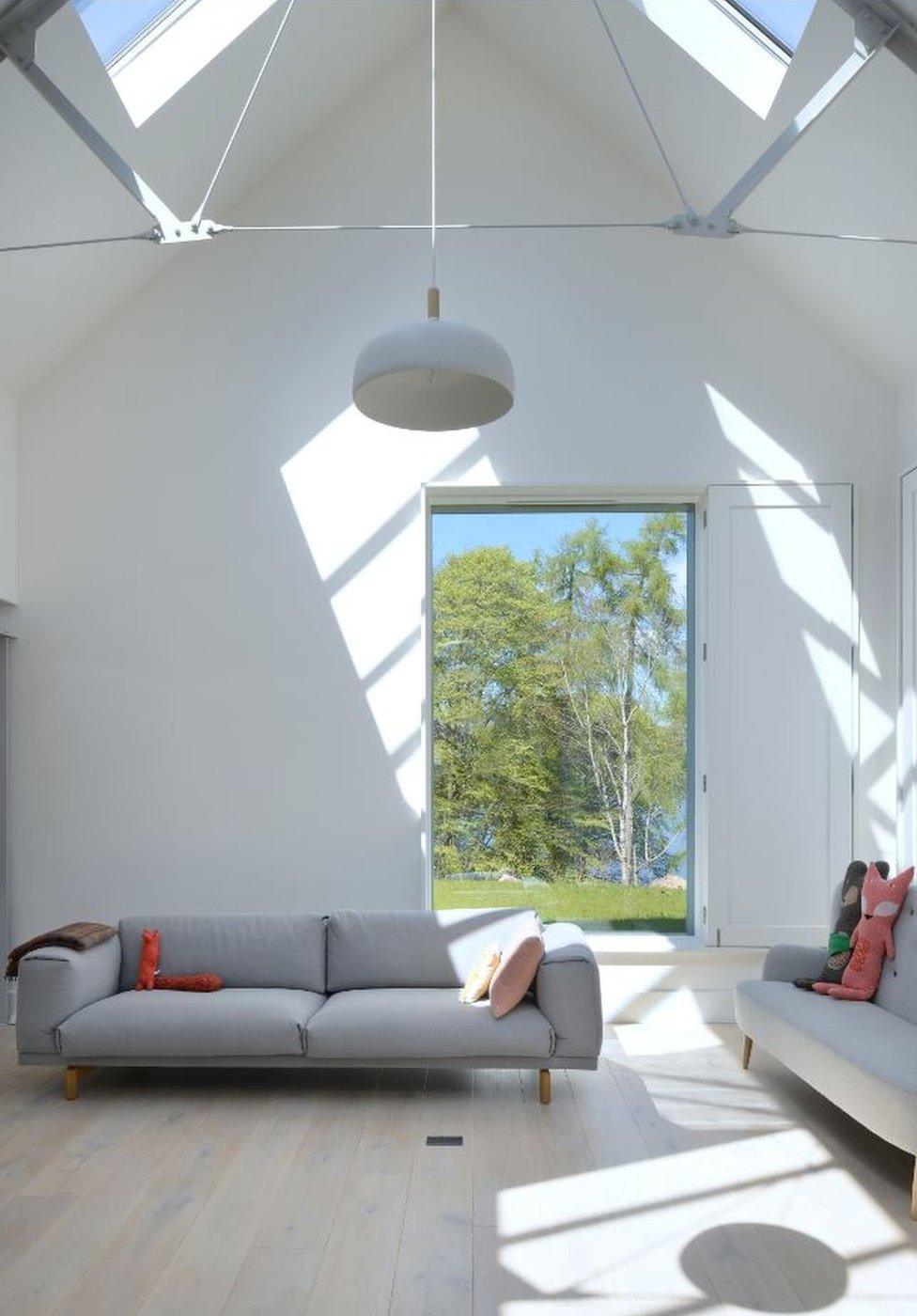

"This project challenged some of the judges to be in total agreement. The over-riding view however was that this is a first-class building. In some respects, very stark, it nonetheless delivered at both the detail and broader aspects of its creation."

Leith Fort, Edinburgh (£11.6m)
Collective Architecture & Malcolm Fraser Architects for Port of Leith Housing Association / City of Edinburgh Council
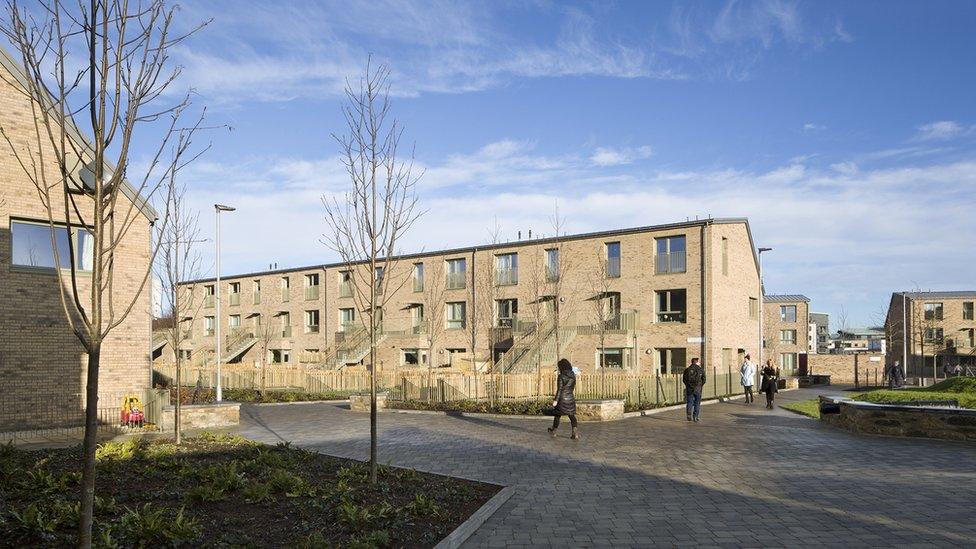
"Clever interpretation of traditional Edinburgh Colony Housing for a modern development. Excellent realisation of a masterplan into a cohesive and well built "place". Materials and detailing on the buildings were excellent."

Lochside House, West Highlands (contract value not for publication)
Haysom Ward Miller Architects for a Private Client
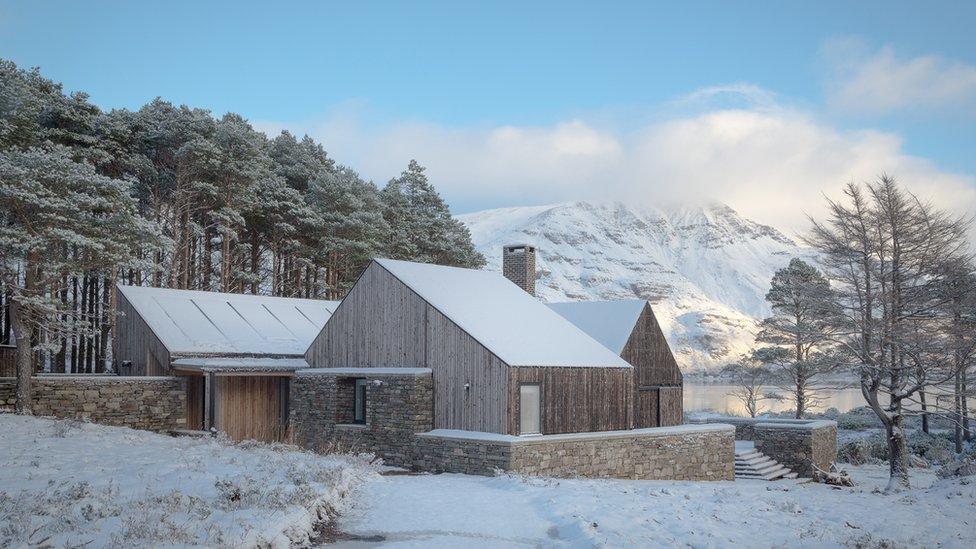
"This highly successful creation by the team of architect-client-builder impressed the judges. The scale, material choices, use of the setting and integration into the landscape were all excellent. A sustainable building making good use of wood was a delight to visit."

McEwan Hall, Edinburgh (contract value not for publication)
LDN Architects for The University of Edinburgh
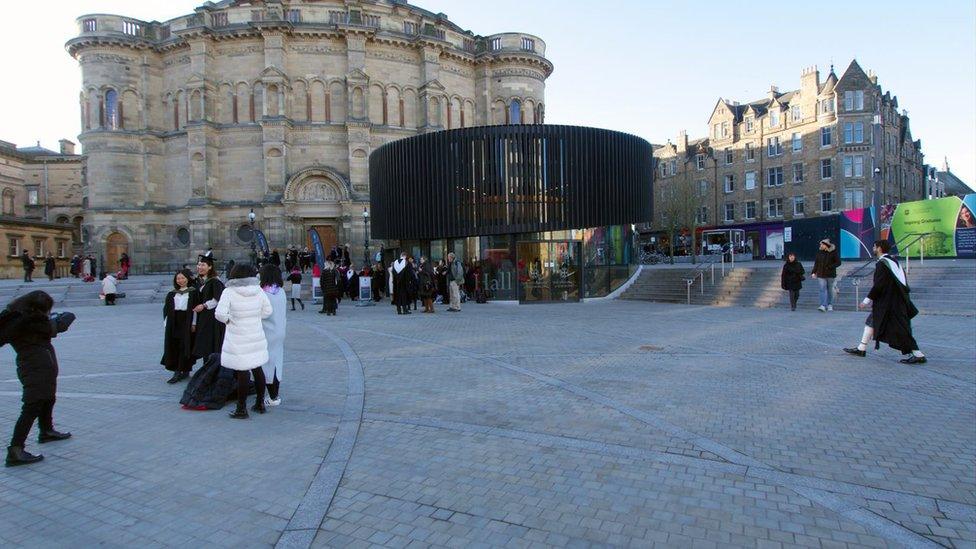
"This project challenged the panel to agree a final conclusion on its merits. It is a skilful and well worked solution to a testing problem with a very successful outcome for the building. There were some reservations over the scale and cladding of the entrance pod. Some felt the metal fin cladding was too heavy and the entrance area less generous than it could have been."

Nucleus, The Nuclear Decommissioning Authority and Caithness Archive, Wick (contract value not for publication)
Reiach and Hall Architects for The Nuclear Decommissioning Authority
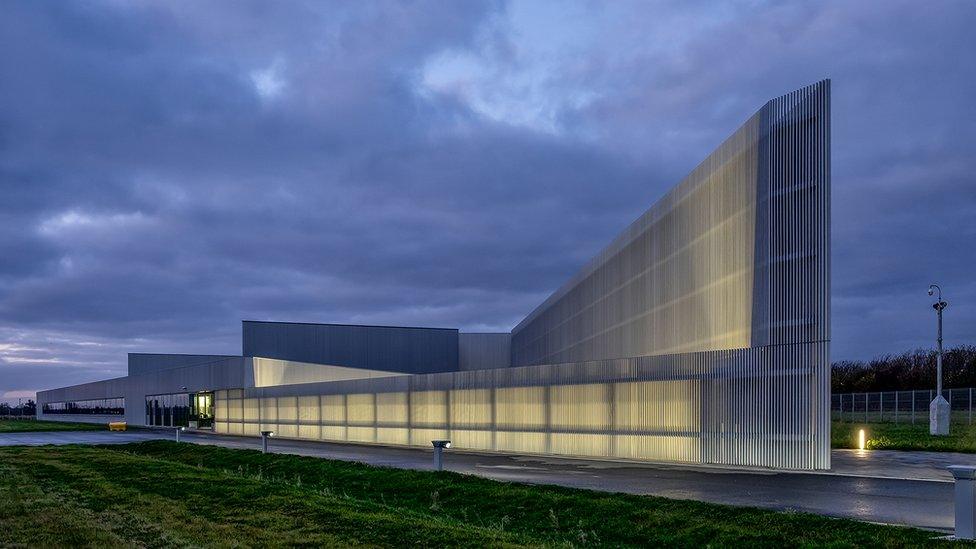
"The judges unanimously felt that this was an impressive industrial building which created an ethereal and beautifully sculpted building. Security issues in the design of the landscape did not detract from the panel's view that this was an excellent building."

St Cecilia's Hall Concert Room and Music Museum, Edinburgh (contract value not for publication)
Page Park Architects for The University of Edinburgh
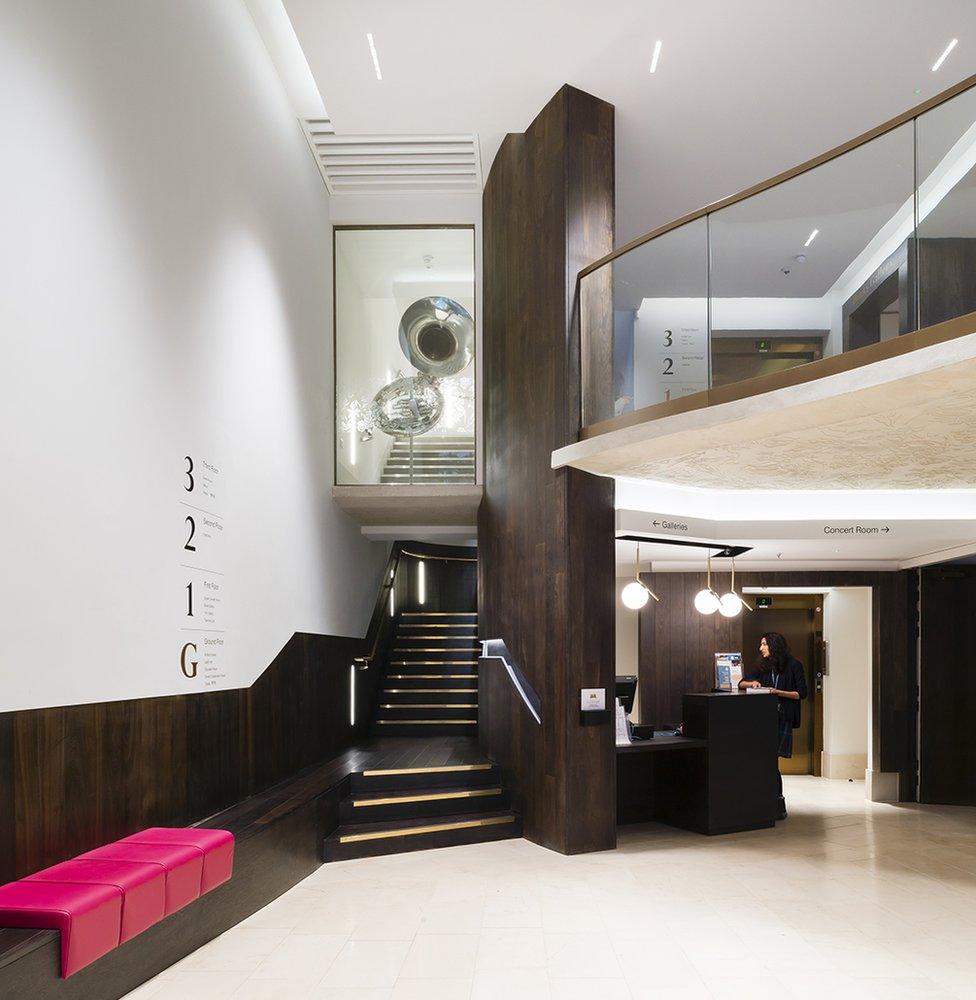

"Very cleverly designed solution to a constrained development in the historic Old Town. An elegant solution to difficult and complicated brief. This is an outstanding project."

The Black Shed, Isle of Skye (contract value not for publication)
Mary Arnold-Forster Architect for a private client
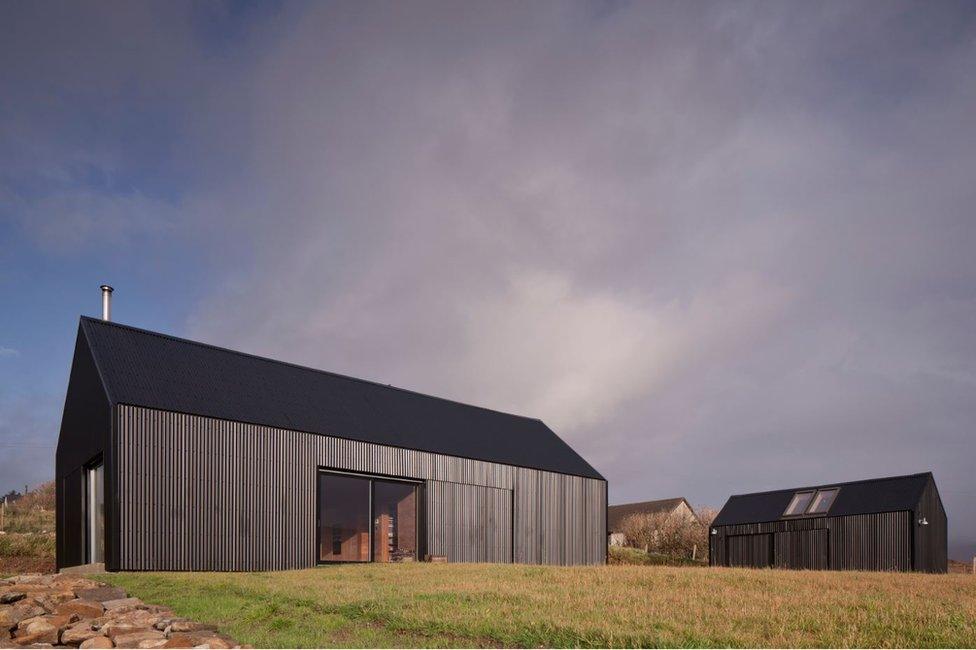

"Initially the panel anticipated that this might be just another of this now frequently used building form in the Western extremes of the Scottish countryside. It was apparent however when visited that this building was elevated to a higher level. The immaculate standard of detailing, both internal and external, demonstrated that the client-architect team had worked to deliver a very fine, sustainable and energy efficient outcome."

The Engine Shed, Stirling (£5.3m)
HES with Reiach and Hall Architects
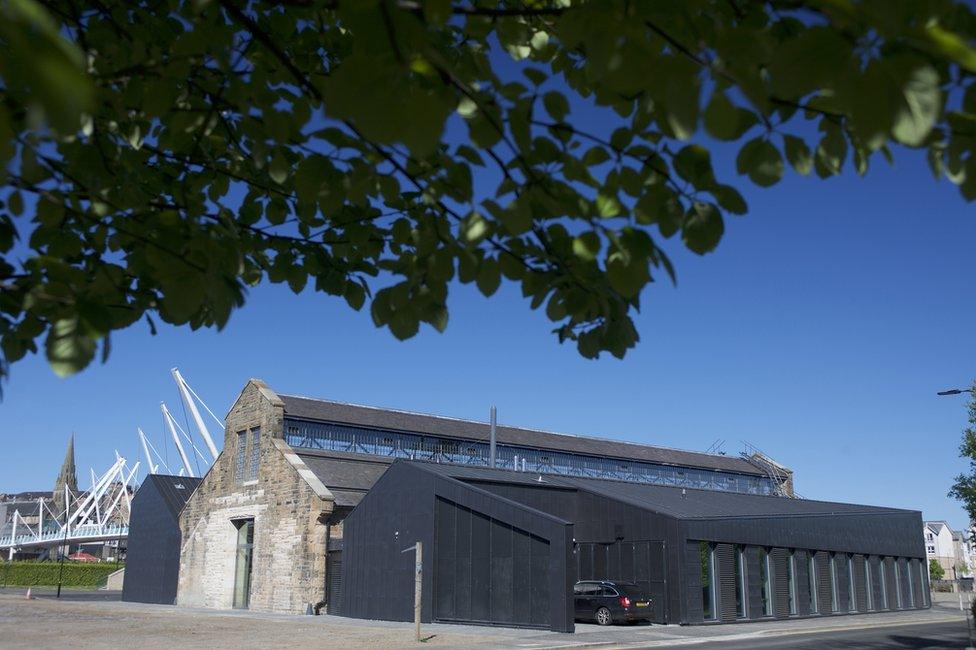
"The judges were unanimous in their view that this was an outstanding project. The re-use of the existing elements of the building together with the very subtle and well executed extensions demonstrated considerable skill."

All image copyright
- Published15 June 2017
