In Pictures: Scotland's RIAS buildings of the year
- Published
Fourteen new Scottish buildings have been named as the 2021 winners of the national architecture awards by the Royal Incorporation of Architects in Scotland (RIAS), external.
As well as new housing, education and healthcare facilities, this year's winners include a new training centre for Scotland's sporting champions, a temporary museum housing a Charles Rennie Mackintosh masterpiece, and a moveable microhome on the Isle of Skye.
Aberdeen Art Gallery
By Hoskins Architects
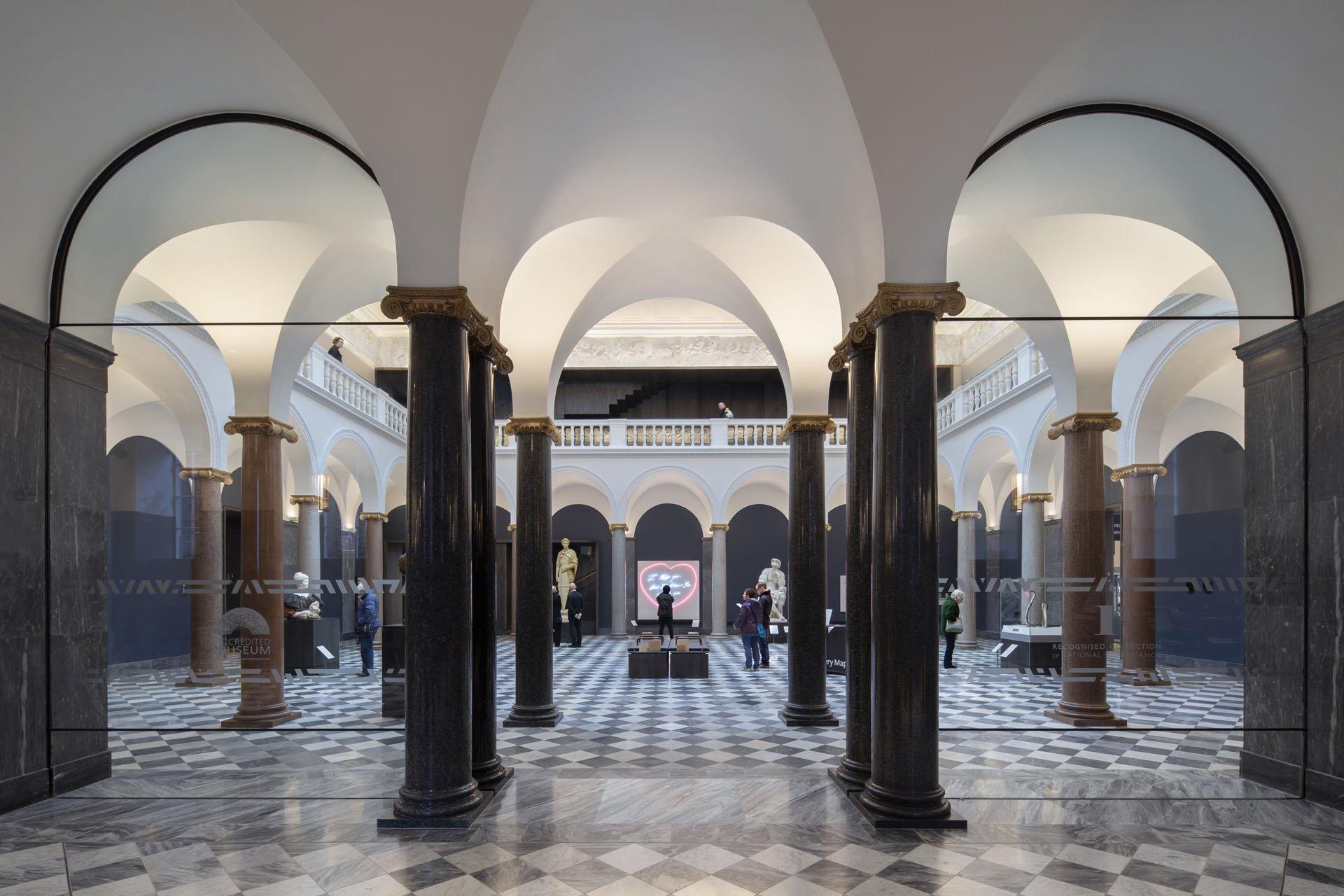
A decade-long redevelopment project, delivering major new exhibition and education spaces, a complete renewal of servicing and environmental control systems, as well as improved art handling, storage, back of house and study facilities.
Altarf, Isle of Skye
By Ann Nisbet Studio
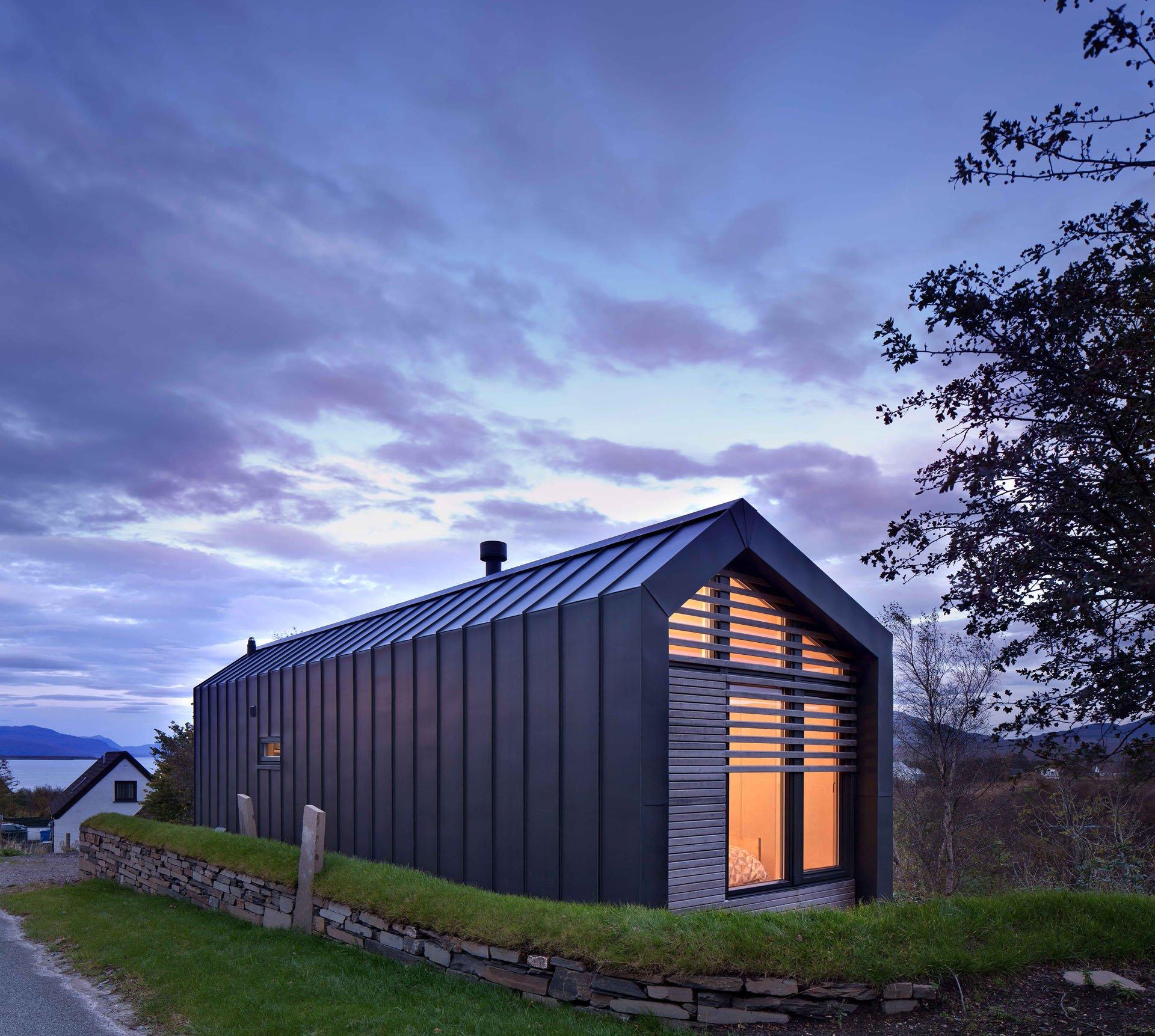
This moveable one-bedroom home emulates the form and proportions of traditional highland rural houses, and was developed as a prototype lightweight and thermally efficient house for a rural landscape. Designed to be beautiful while also being practical and sustainable.
An Cala, Sutherland
By Mary Arnold-Forster Architects
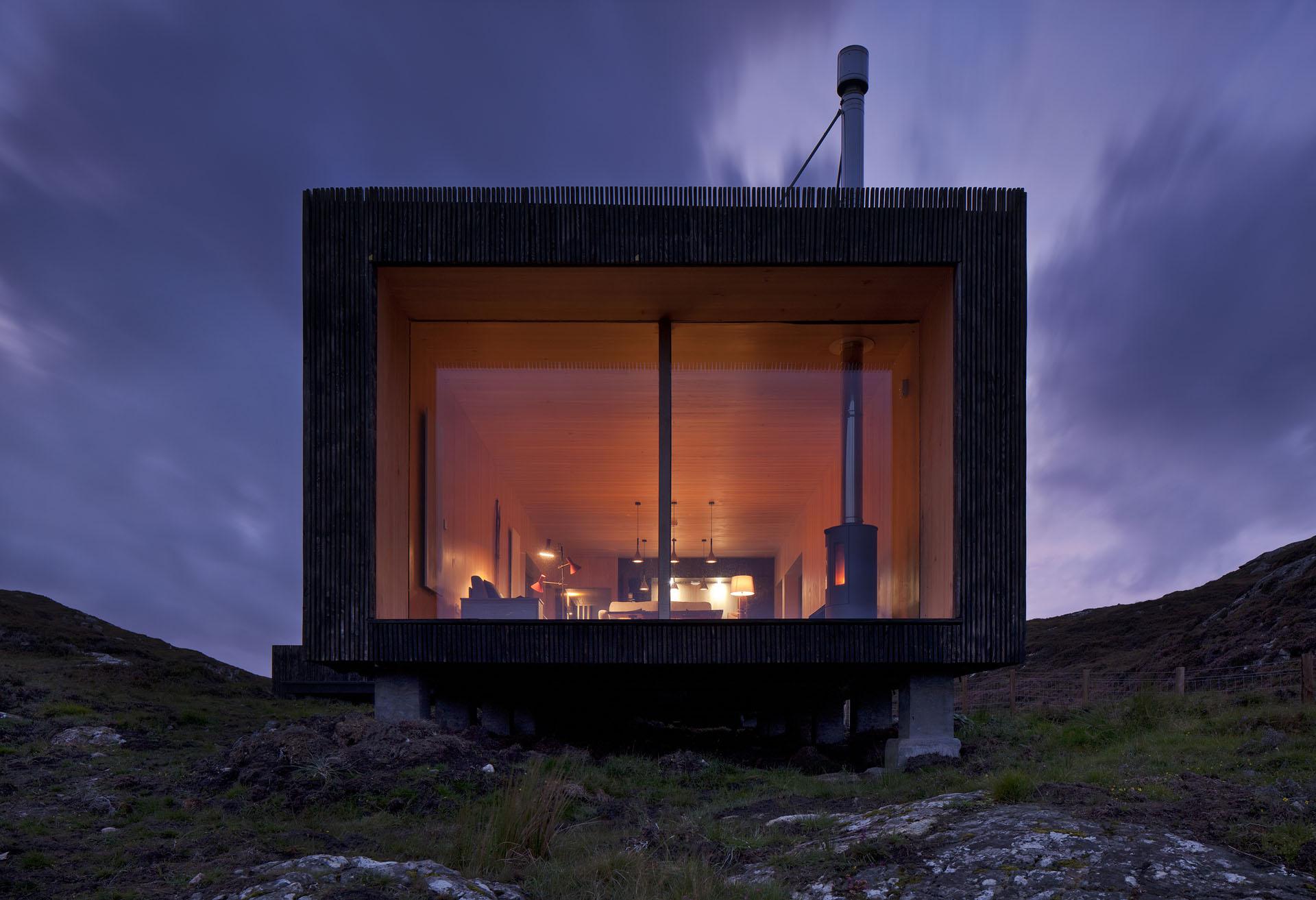
This two-bedroom micro-home was designed to fit on a fixed grid that related to the size of a lorry, with its 13 modules constructed offsite. The robust house can face all weathers and requires no heating apart from a small wood burner.
Bayes Centre, Edinburgh
By Bennetts Associates
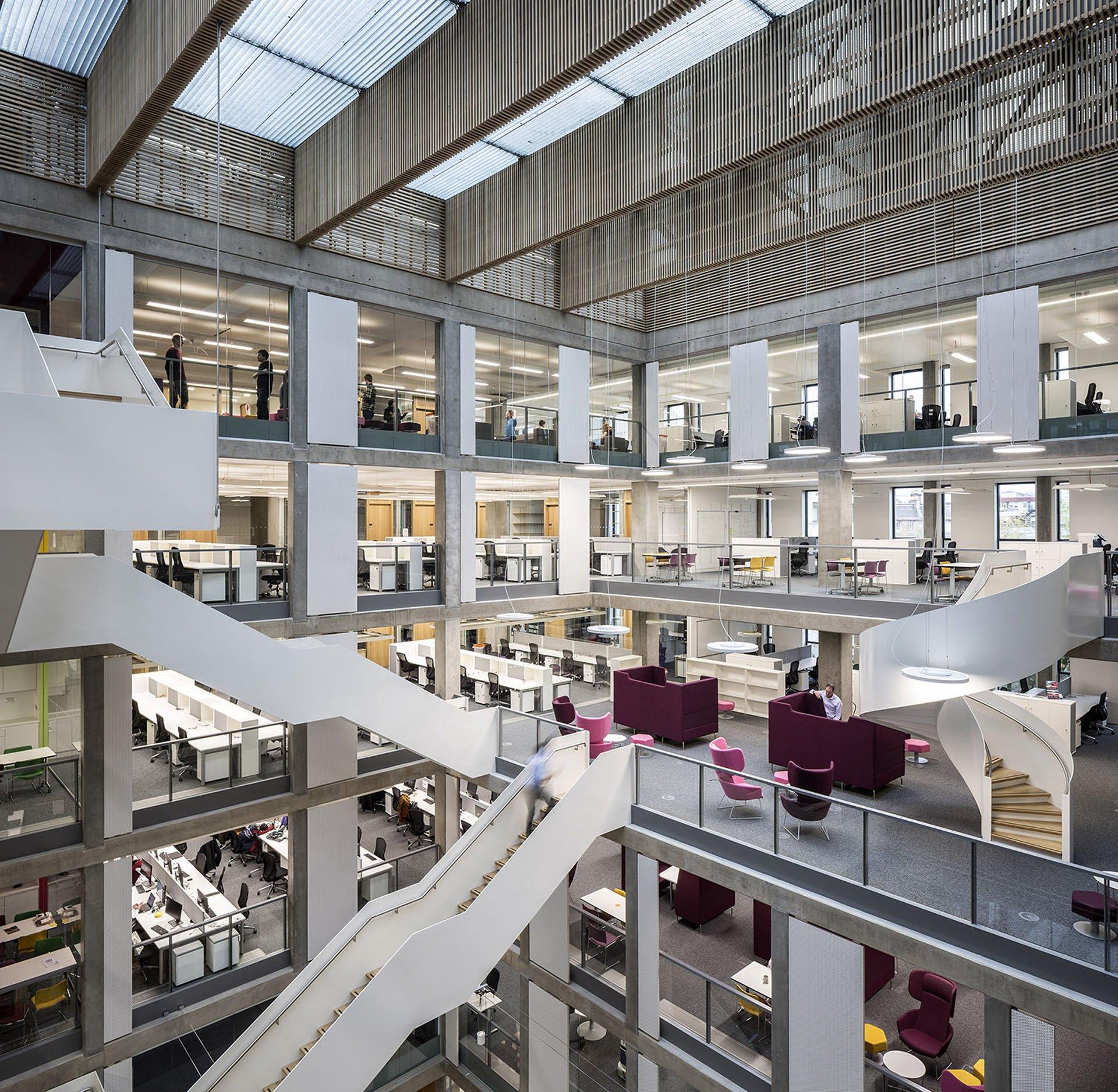
Edinburgh University’s new building is the final phase of a redevelopment programme which began in 2003. This is a building for research, business and learning, designed to enable collaboration between different users in the data industry.
Dunira Street Housing, Glasgow
By Elder & Cannon Architects
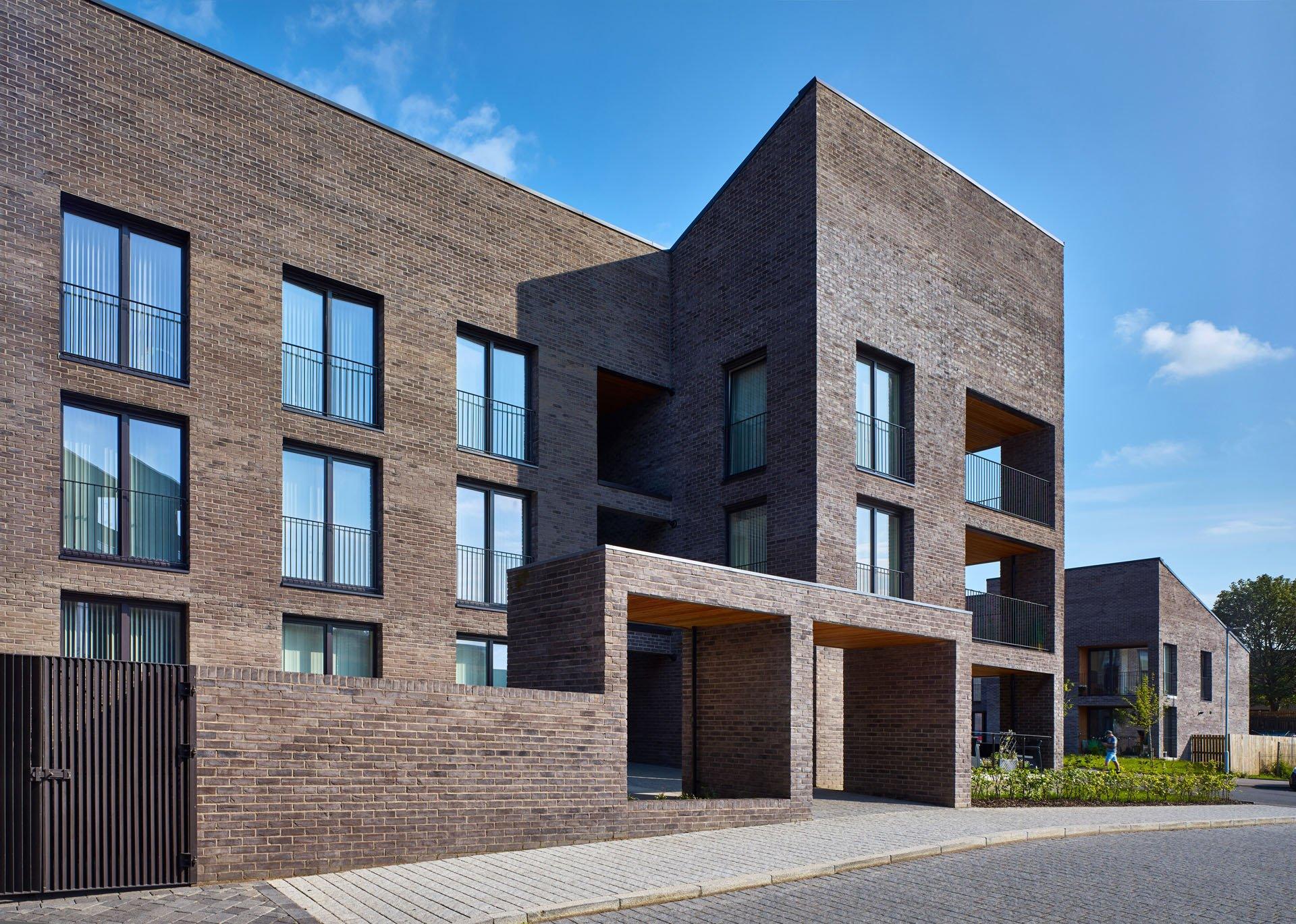
This development of 71 homes is part of a larger regeneration programme in Glasgow, and provides a wide variety of homes, including accessible flats and houses.
Edinburgh Printmakers
By Page\Park Architects
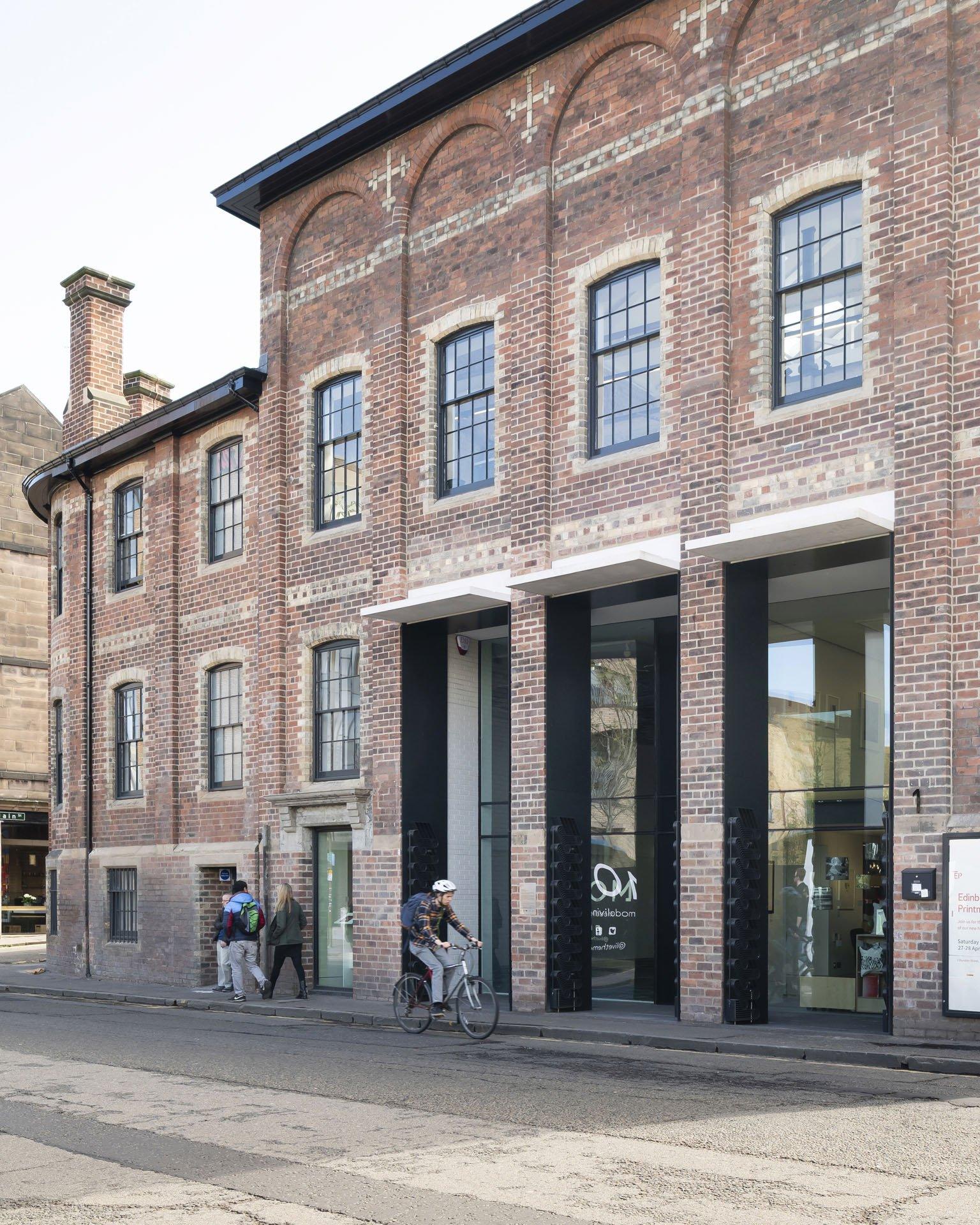
The only surviving structure from the Castle Mills industrial complex – where almost 2 million pairs of rubber boots were made for the British Army in World War One - is now a new creative hub and multi-use arts complex.
The Egg Shed, Ardrishaig
By Oliver Chapman Architects
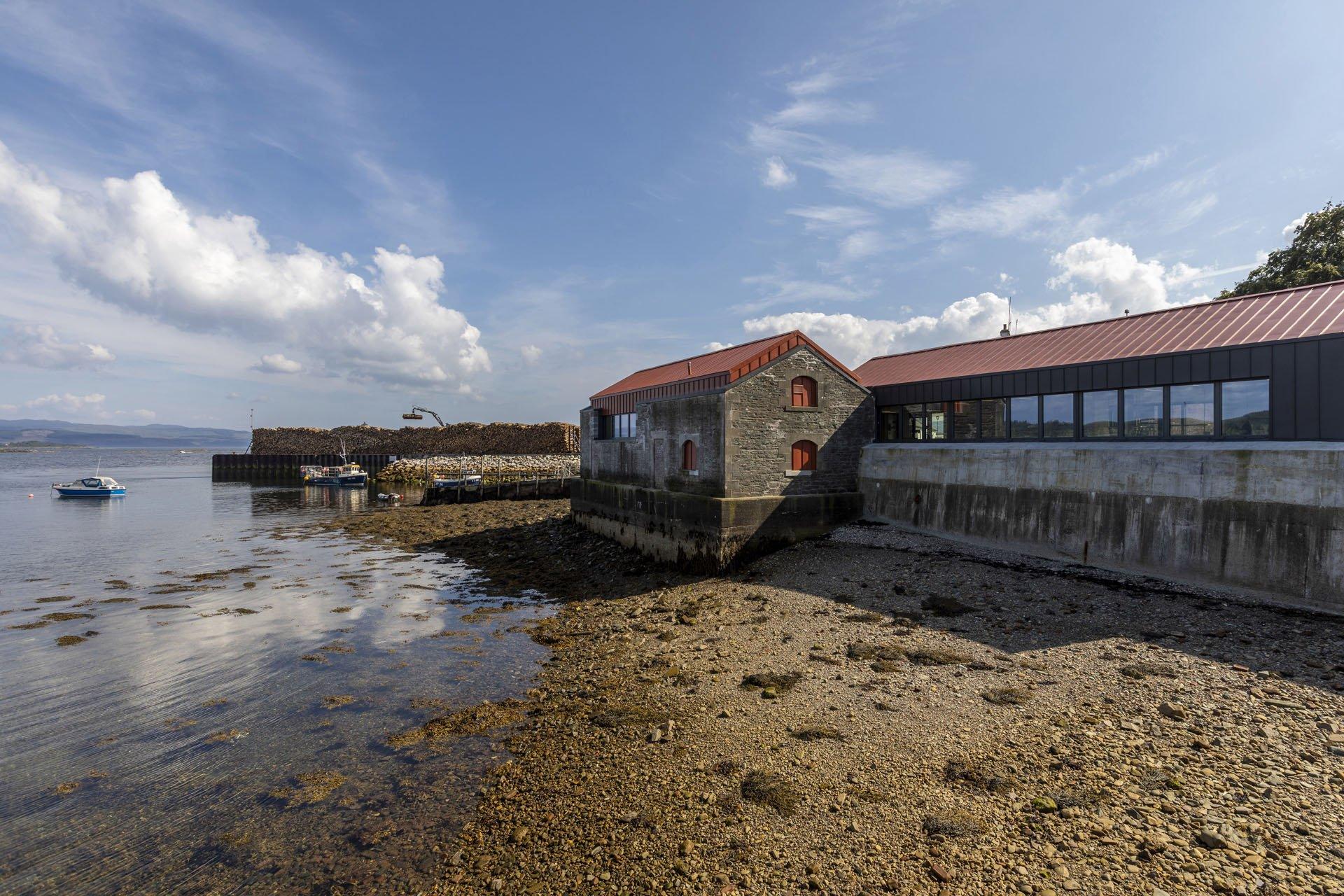
The Egg Shed provides a new destination for learning about the heritage of the area alongside facilities for visitors and local residents. Using flood resistant materials, this project builds upon Scottish Canals’ existing facilities.
The Hill House Box, Helensburgh
By Carmody Groarke

The Hill House Box provides an environment for Charles Rennie Mackintosh’s Grade A listed masterpiece to dry out from prolonged water damage, alongside visitor facilities allowing people to see its conservation at close quarters.
King's Stables Road, Edinburgh
By Fletcher Joseph Associates
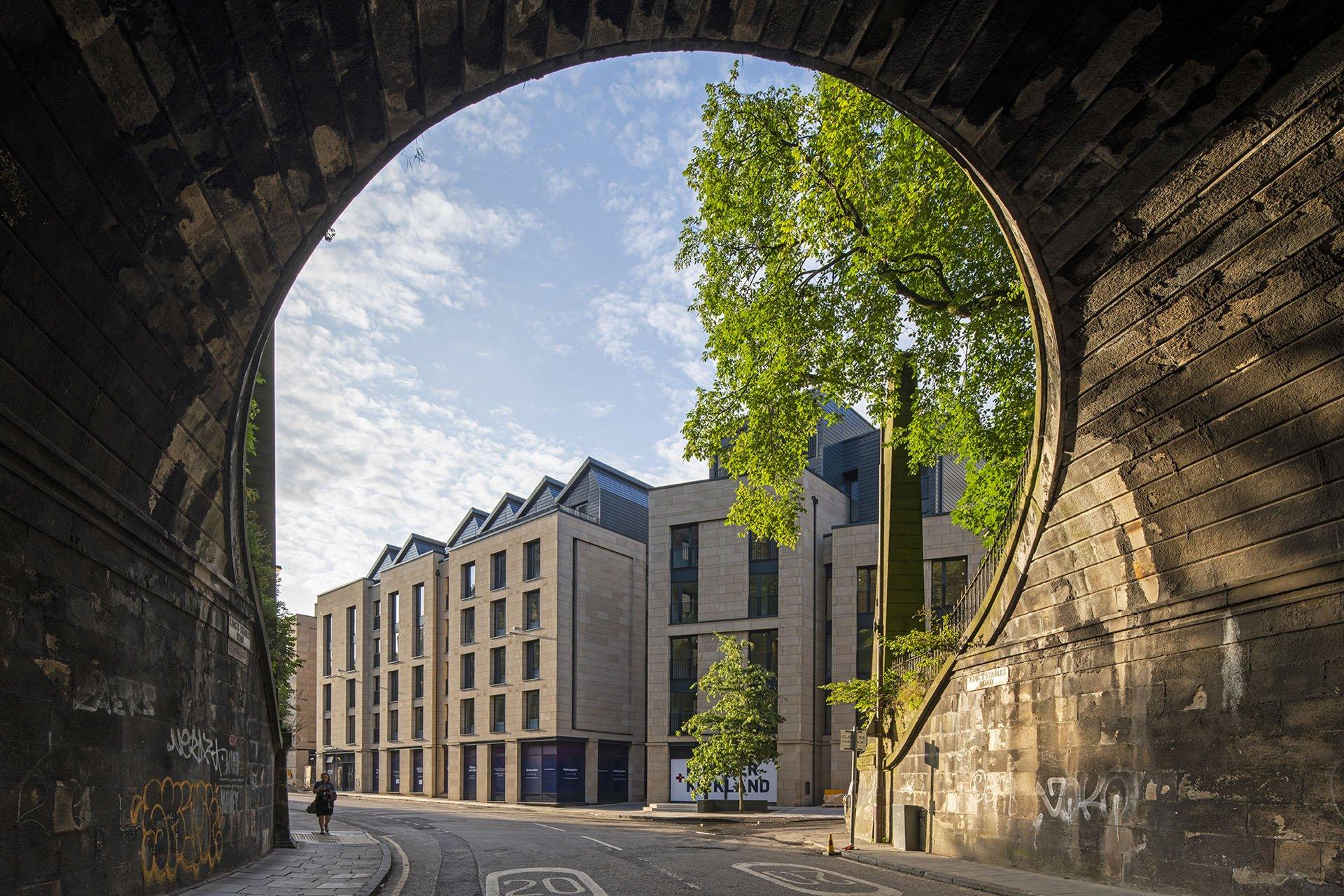
This mix of private and rented accommodation - including student flats and a hotel - transforms a former council depot. It blends into the existing fabric of the Old Town with views to Edinburgh Castle.
Kyle House, Sutherland
By Groves-Raines Architects Studios Ltd
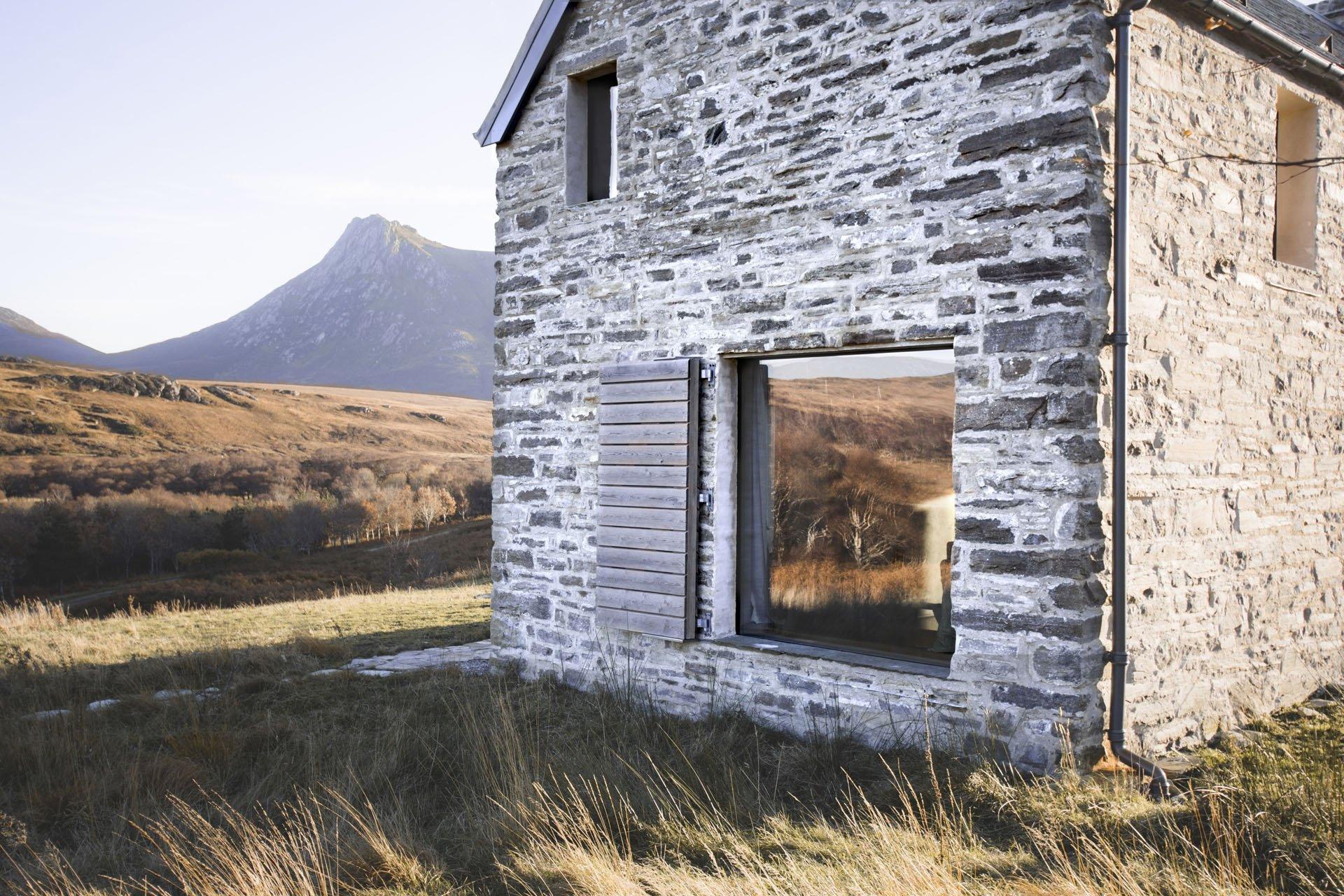
Believed to have been built using stones from the nearby Dun Mhaigh Iron Age broch, this 19th century unlisted building has been brought back to life as a place for guests to spend time in a beautiful Sutherland landscape.
Maidenhill Primary School and Nursery, Newton Mearns
By BDP
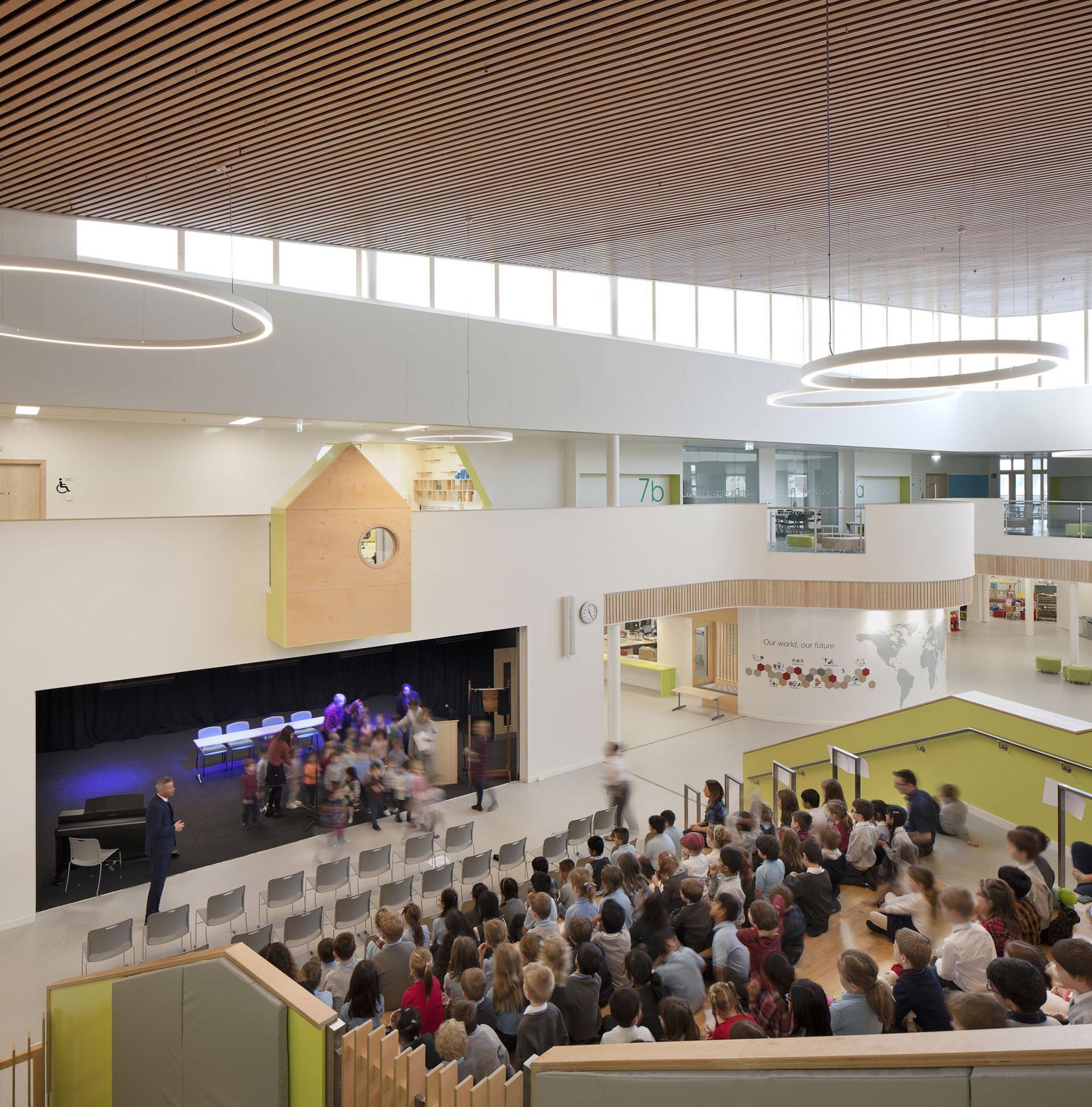
Sitting in the heart of a brand new 800 house development, this school provides a variety of flexible spaces for learning arranged around a central atrium ‘heart’. The surrounding landscape gives pupils space to explore.
Maryhill Locks, Glasgow
By jmarchitects
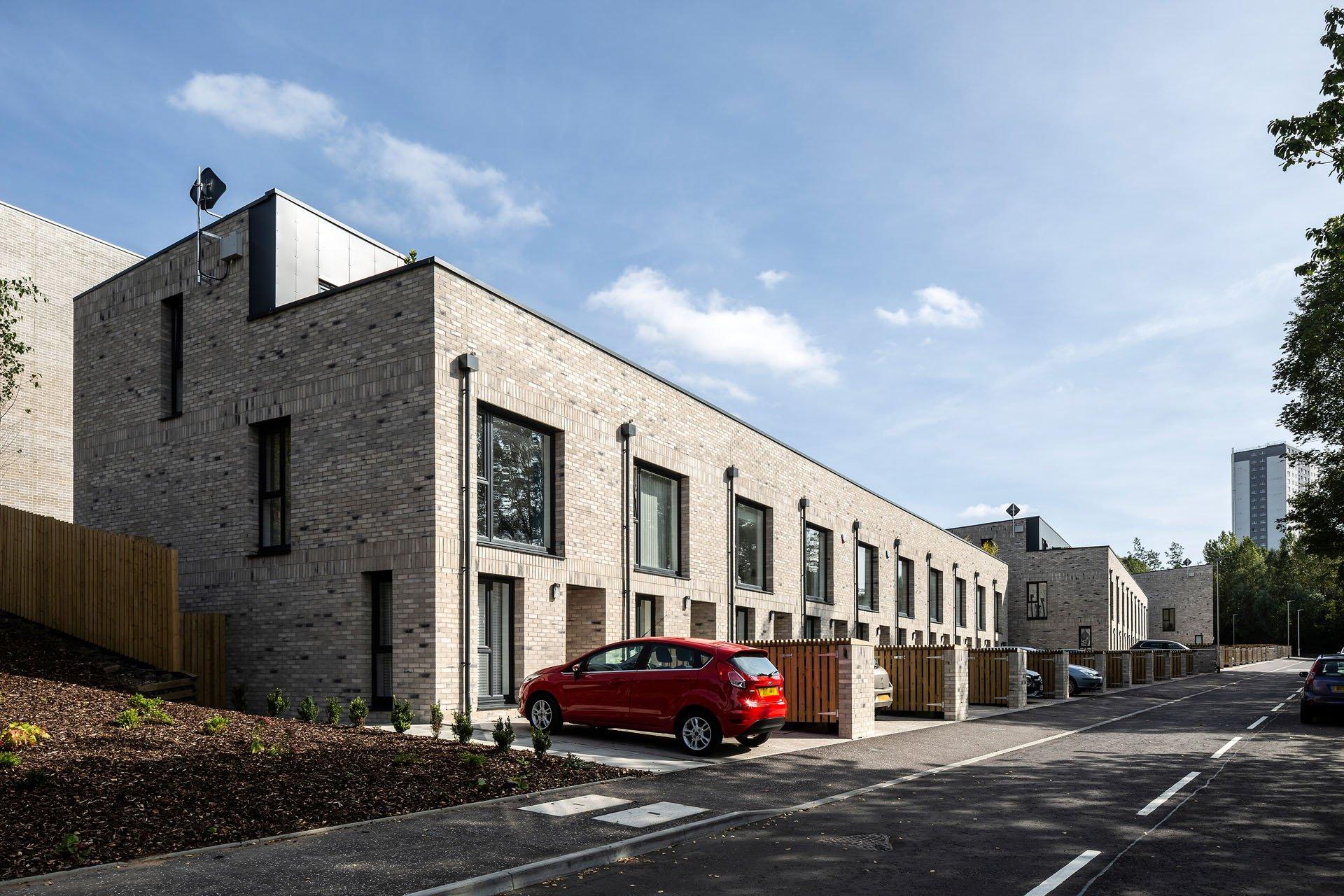
Maryhill Locks creates 33 flexible and sustainable homes close to Glasgow city centre. Brick enclosures conceal bins and cars, the rear garden is a safe shared space for young children to play, and a hidden allotment sits at the heart of the scheme.
The Prince & Princess of Wales Hospice, Glasgow
By Ryder Architecture
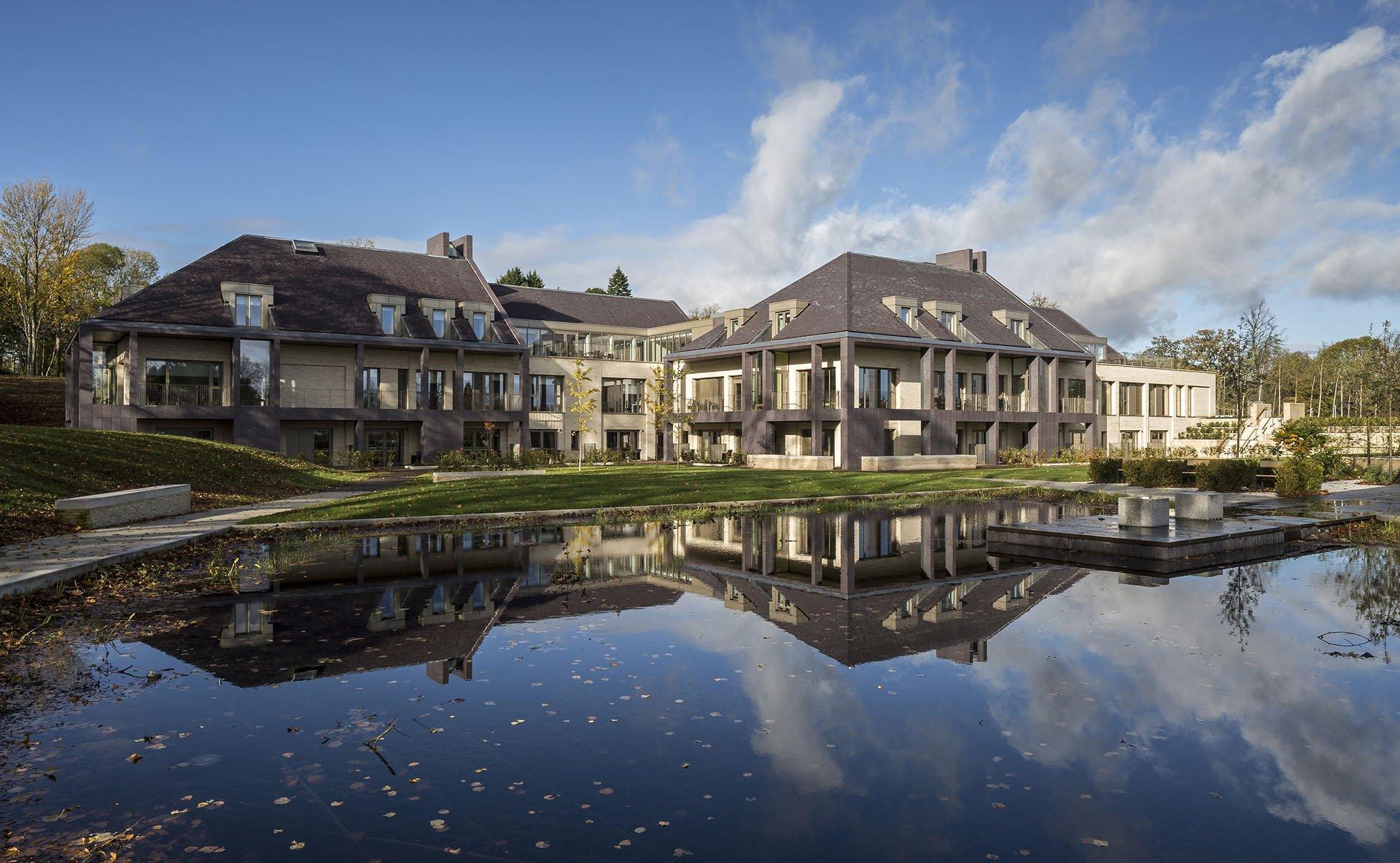
This is the first hospice in the UK to follow the Scandinavian-inspired "Sengetun" model of care which puts patients and families first, providing private, dignified and compassionate care. The hospice creates light-filled and familiar places that look and feel like home, with medical assistance sitting firmly in the background.
Sportscotland National Sports Training Centre, Largs
By Reiach and Hall Architects
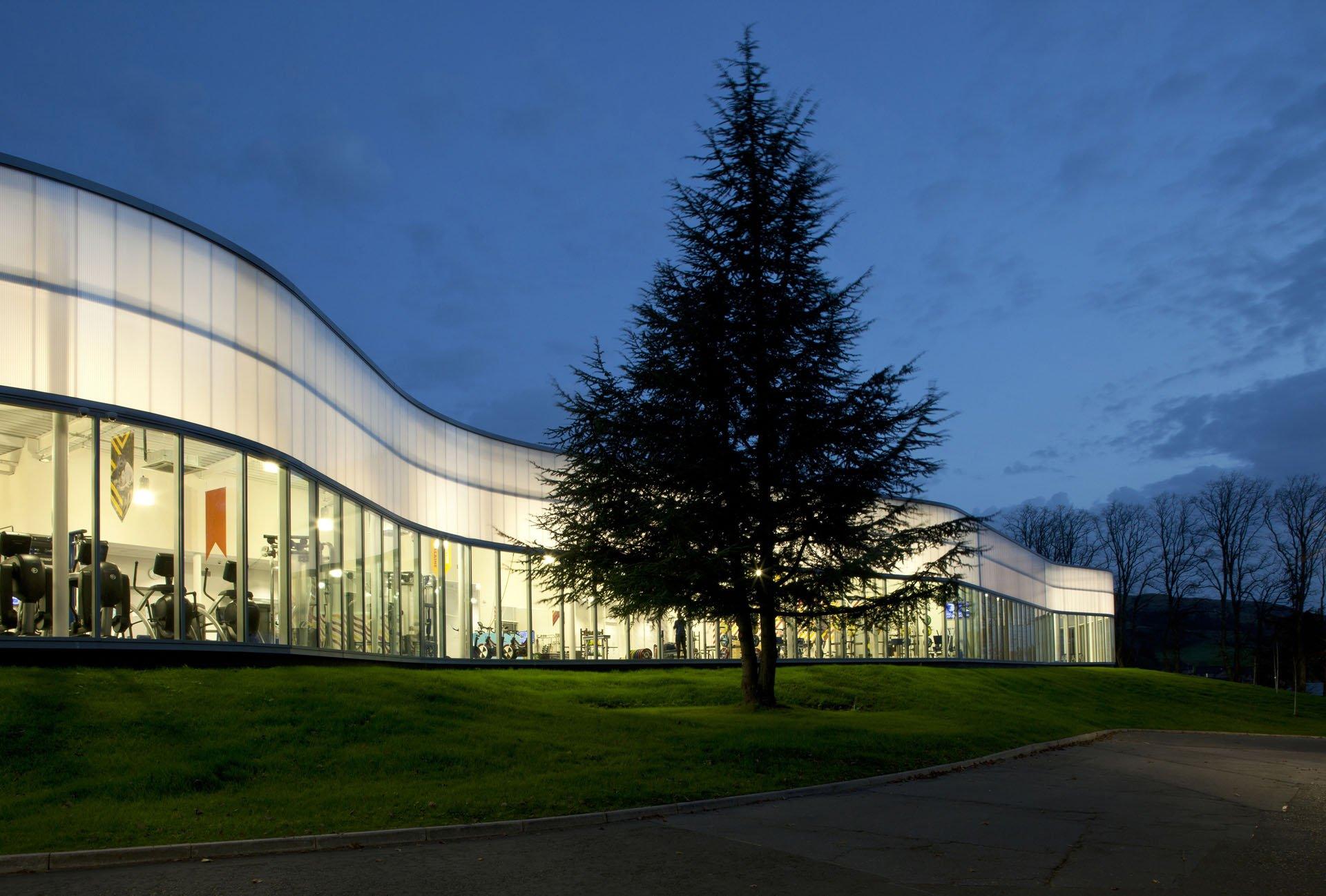
Designed as the UK’s first fully inclusive residential sports facility, this project boasts impressive sports training facilities alongside flexible and adaptable space for accommodation, learning, meeting and offices.
All images are subject to copyright.