Four finalists battle for Scottish building of the year
- Published

Hundred Acre Wood stands above Loch Awe in Argyll.
Four new buildings including a music school and a home clad with crushed TV screens, have been shortlisted for Scotland's building of the year.
Two university buildings and two houses are competing for the Andrew Doolan Best Building in Scotland award.
It comes with a £10,000 cash prize from the Royal Incorporation of Architects in Scotland.
The winner will be announced on 30 November.
Hundred Acre Wood, Argyll and Bute, by Denizen Works
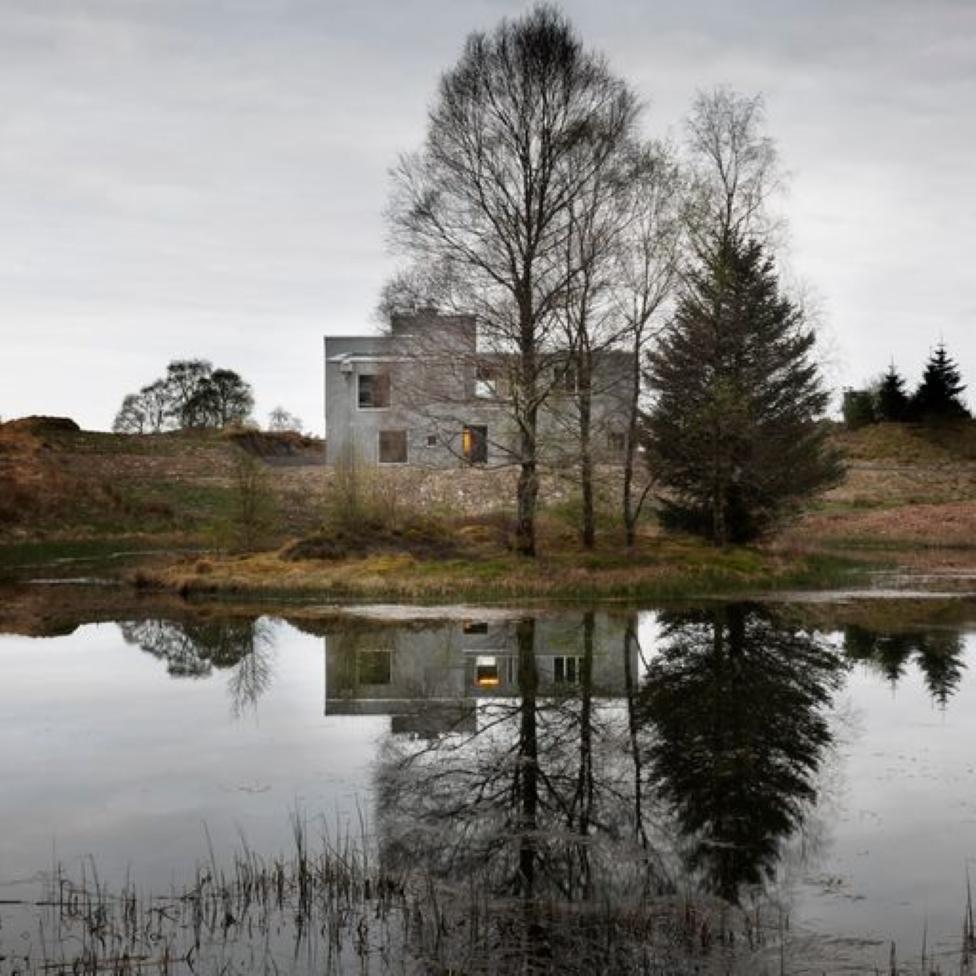
Hundred Acre Wood is an example of brutalist architecture
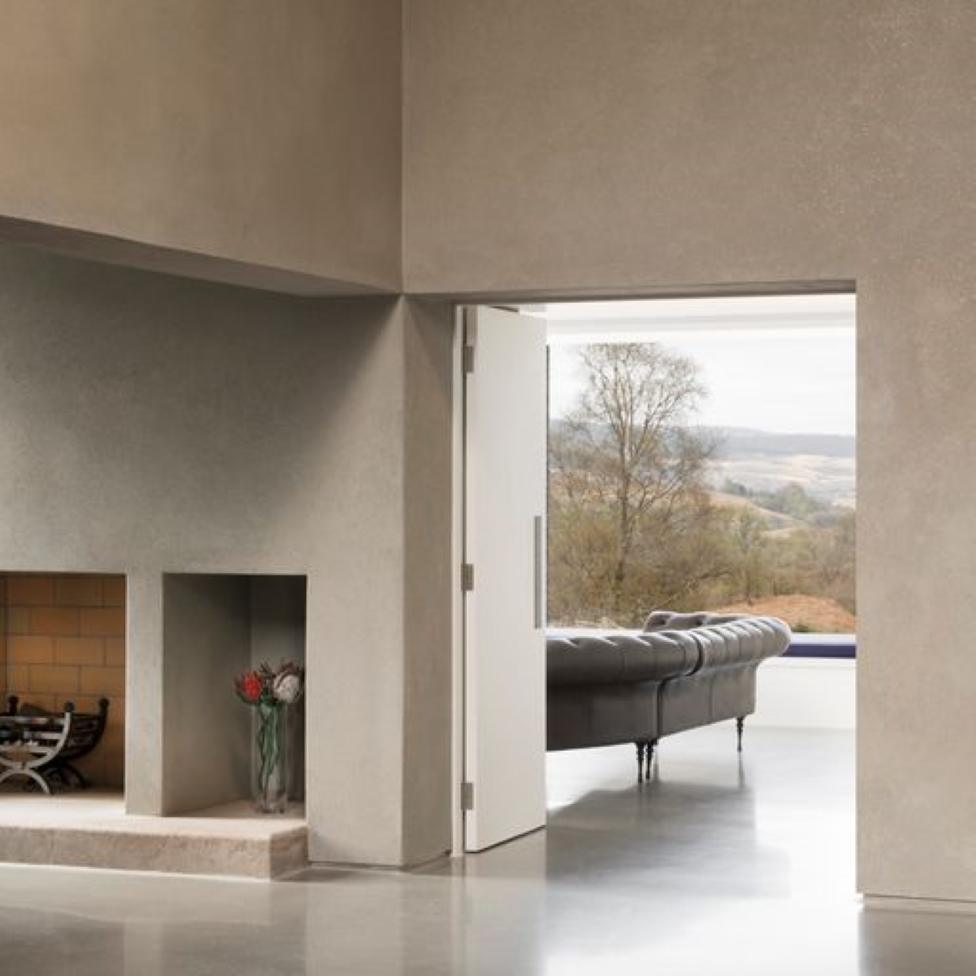
The house has spectacular views across the surrounding landscape.
Hundred Acre Wood stands out against landscape overlooking Loch Awe.
An example of the brutalist school of architecture, its silver-grey exterior glints in the light thanks to the decision to render the walls with shards of recycled TV screens.
Windows are placed to maximise light and allow its owners views across the surrounding countryside.
It was designed by architects Denizen Works, based in Glasgow and London.
Laidlaw Music Centre, University of St Andrews, by Flanagan Lawrence
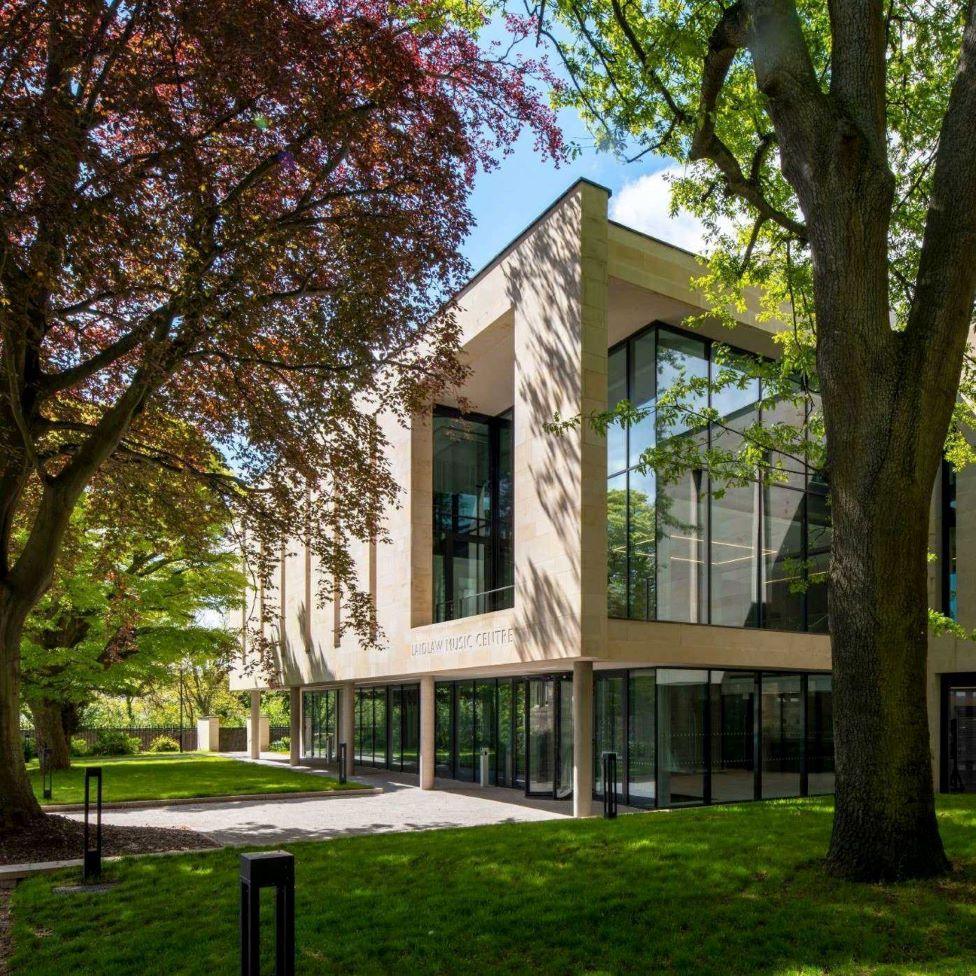
The music centre is open to students, professionals, and the local community.
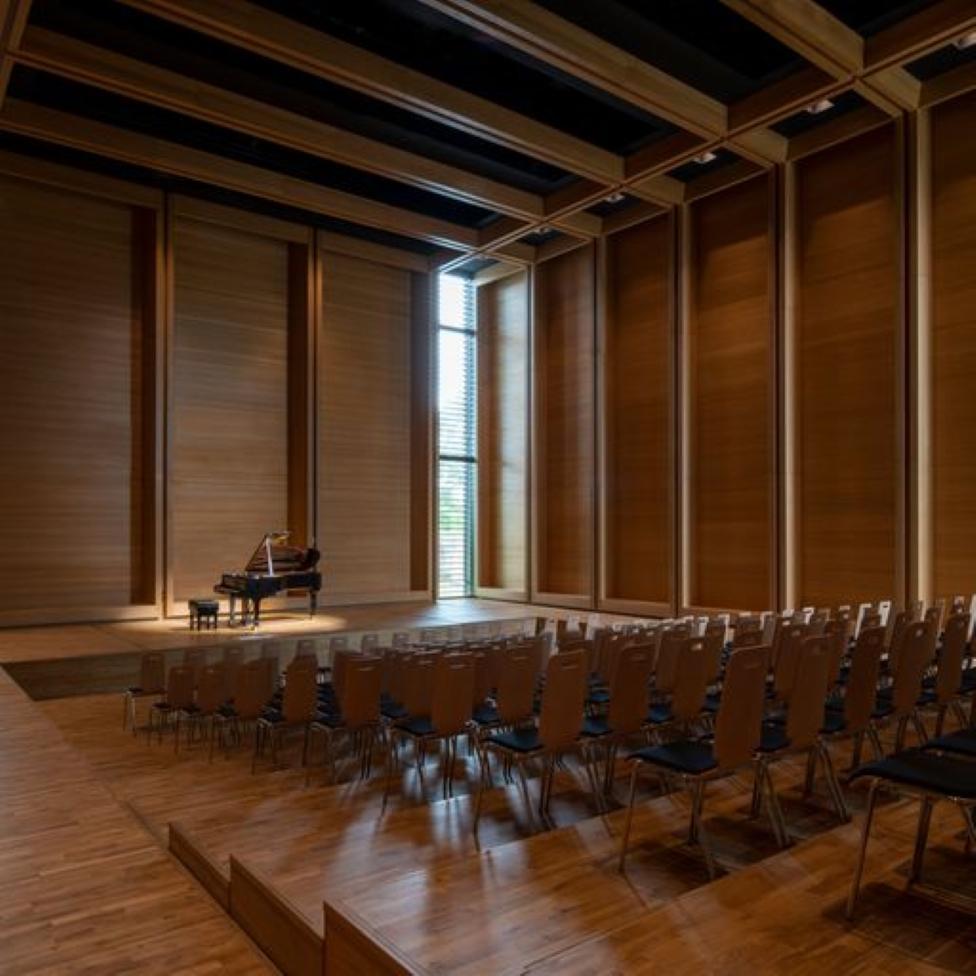
The main performance space can be "tuned" to suit what is being performed.
The University of St Andrews' Laidlaw Music Centre is designed to fit in with the town's many listed buildings.
It is a working building, with musical instruments stored where passers-by can see them and a balcony over the entrance providing a performance space above a quad where audiences can gather.
The main concert space incorporates what are claimed to be two world-firsts for a chamber hall.
The floor is fully mechanised and a reverberation chamber in the ceiling allows the space to be tuned to the best acoustic conditions for whatever is being performed.
Cuddymoss, North Ayrshire, by Ann Nisbet Studio
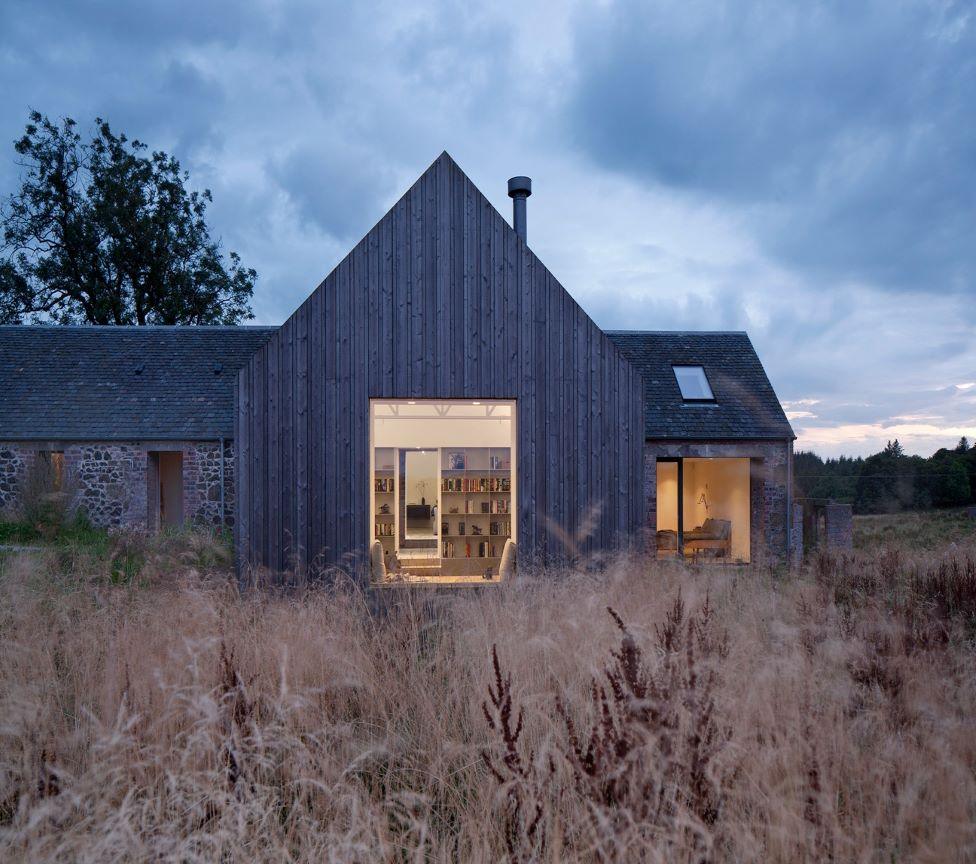
Cuddymoss is designed around a ruined stone building.
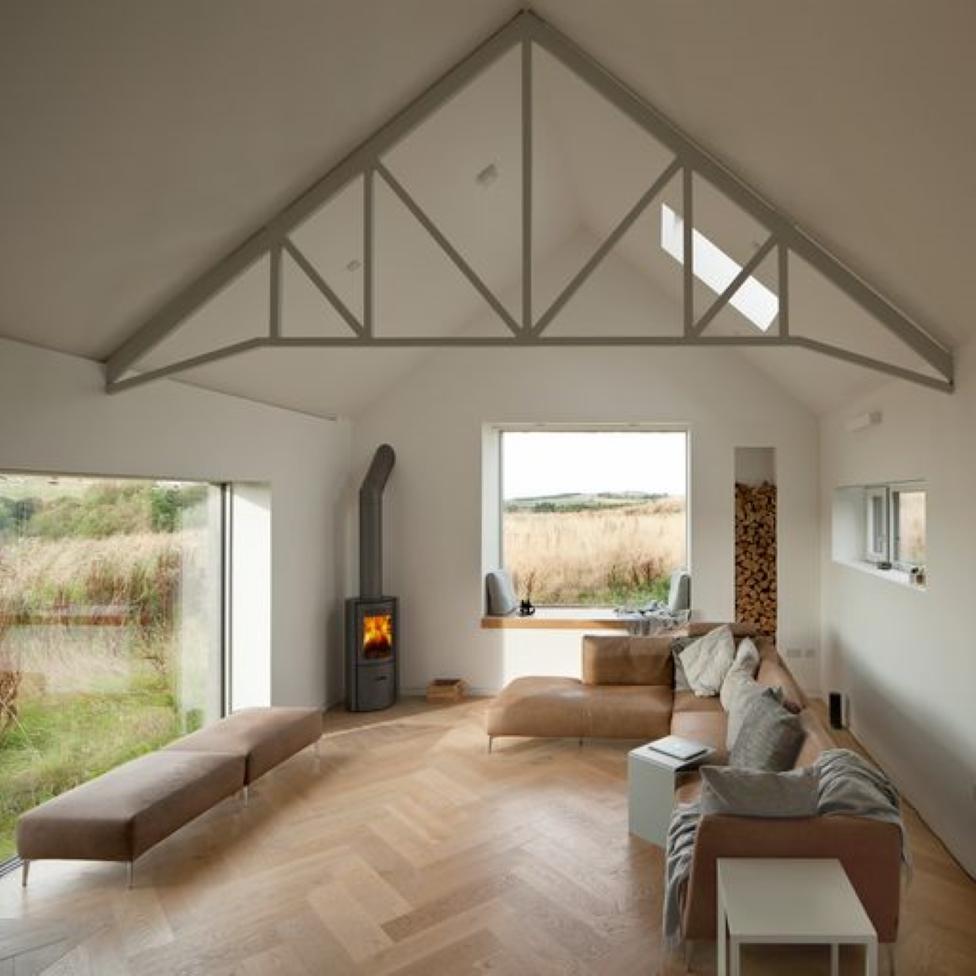
The exterior is a mix of old and new but the interior is modern.
Cuddymoss, by Ann Nisbet Studio, was conceived as a "building within a ruin" in the North Ayrshire countryside.
Very few alterations have been made to the shell of the structure itself, so the cottage home could be removed and the ruin reused by future generations.
A new timber-clad extension matches the shape of the old building and the silver-coloured wood is designed to make the building blend into the surrounding landscape.
Campus Central, University of Stirling, by Page\Park Architects
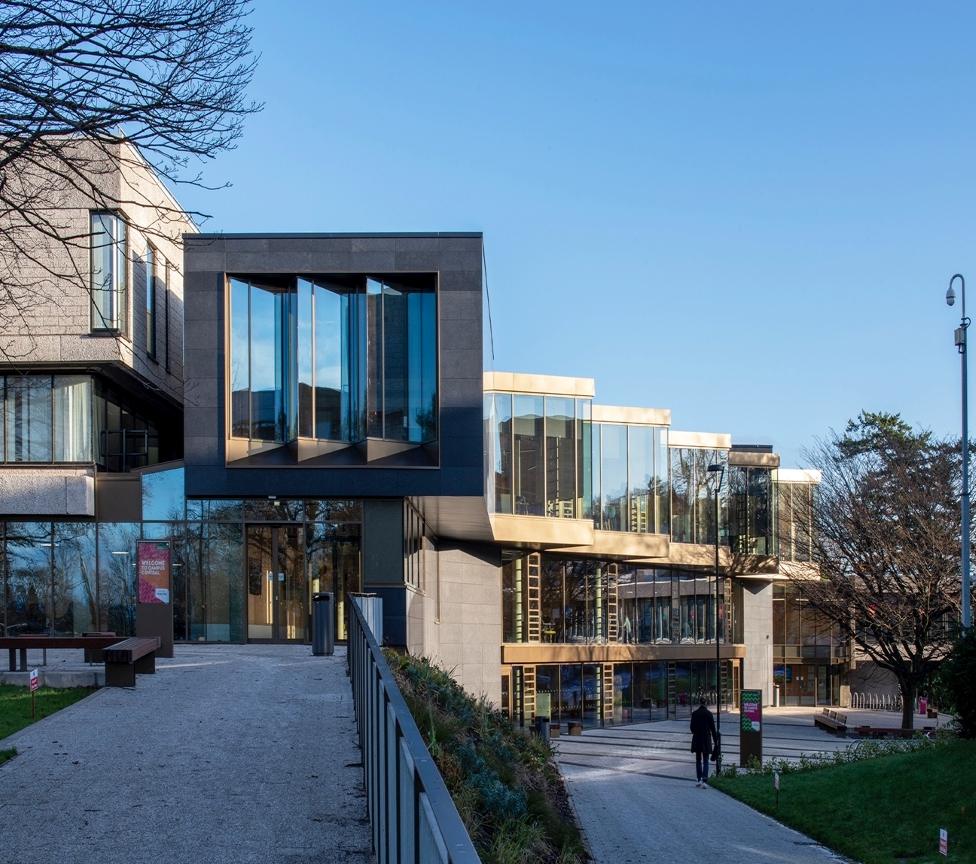
Campus Central is a new addition to the University of Stirling's 1960s buildings.
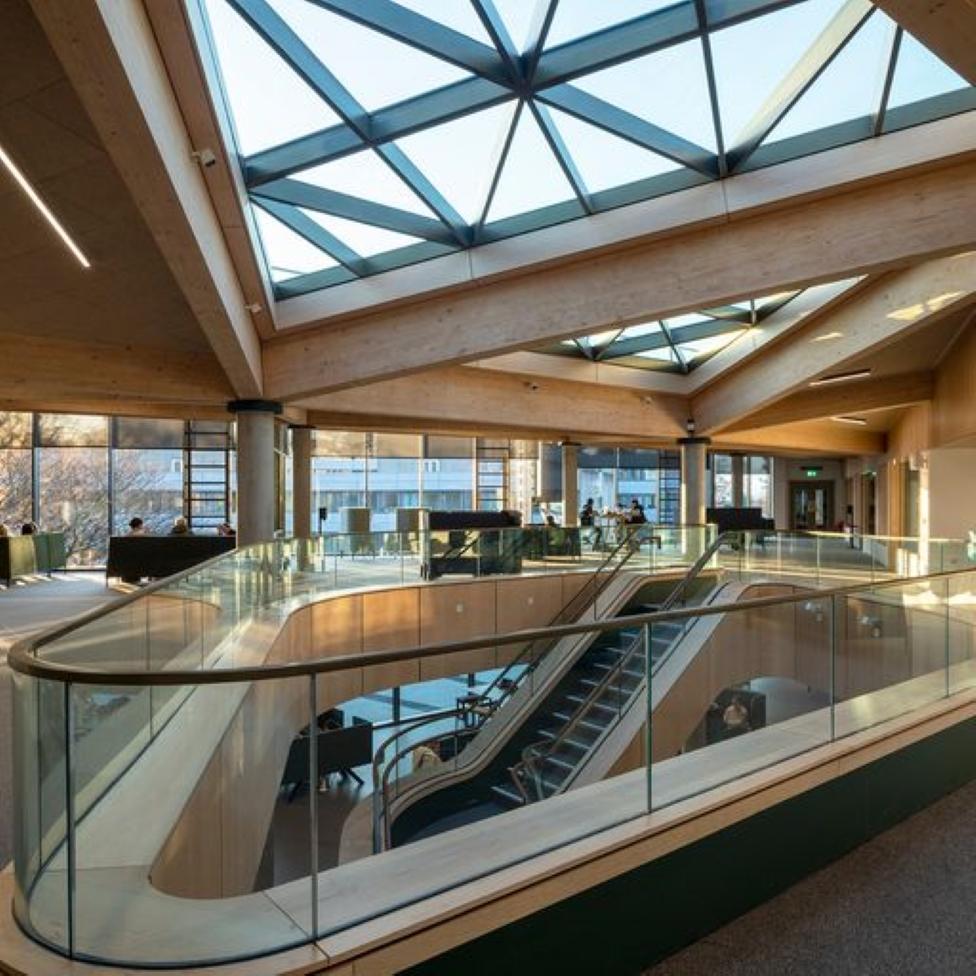
The building is designed to increase space and accessibility for its users.
Campus Central is both an addition to and a re-thinking of an existing part of the University of Stirling's 1960s buildings.
Part new-build and part re-working of an existing steel structure, it is designed to be a more welcoming and accessible central entrance to the wider campus.
The building houses accommodation for teaching, studying, and the pastoral care of students and is the work of Glasgow's Page\Park Architects.