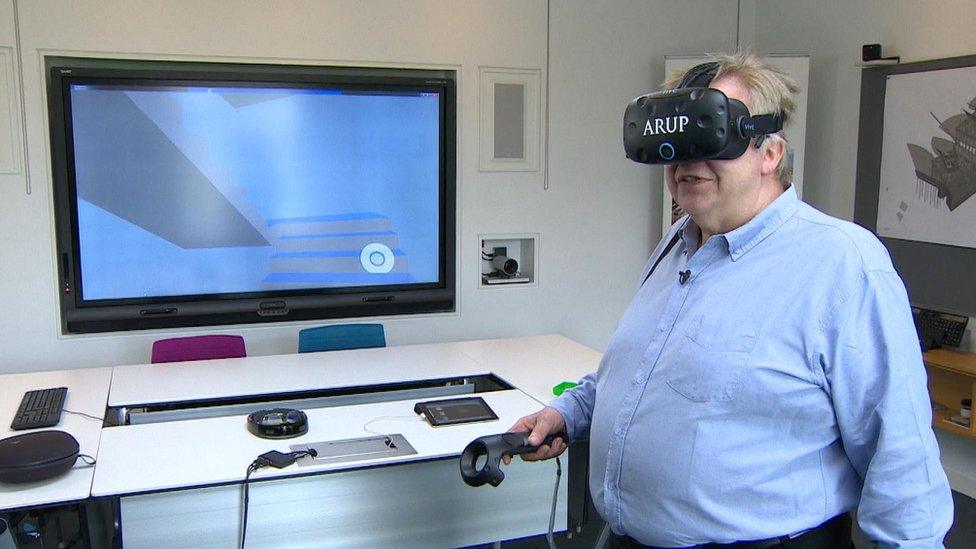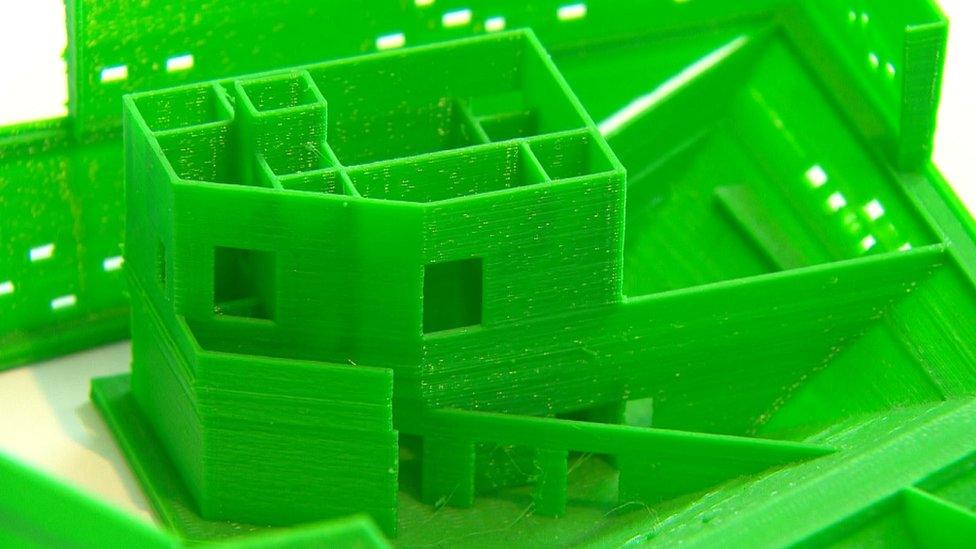Technology helping to make V&A Dundee vision a reality
- Published
The museum's walls twist and turn while supporting themselves and each other
When the V&A Dundee museum opens next year it will contain hundreds of design classics. But even as it takes shape, it's already a trendsetter in construction technology.
I pull on a pair of 3D goggles and I'm standing outside the magnificent V&A Dundee. I can tell it's magnificent because I'm looking at it. With a click, I'm inside and I'm going up the stairs.
It's perfect in every detail - not just an artist's rendering of what the V&A is going to look like. This is the actual design.
This digital model has grown from the original concept by the star Japanese architect Kengo Kuma but it's down to the international engineering firm Arup to make it stand up - literally.

Everything from that virtual reality walkthrough to 3D printed models of the museum, to the very shuttering into which its concrete has been poured comes from this same digital source material.
For design engineer Dan Clipsom, who heads Arup's strutural project team, it means no longer having to look at a flat drawing and imagine it in 3D because it's already in 3D
"We moved into the 3D world much more strongly than we have previously," he said
"Engineers are very good at drawing things. We sit and we think with our pencils, we draw details, we top things up.
"This is a building where we had to approach it as a 3D object. So the structure is one overall machine, the walls, the roof, the floor - they all interact and pull on each other so it's one design we have to do, we can't pull it into bits."
Time lapse of V&A Dundee construction
On Dundee's waterfront, the real thing has taken shape ahead of next year's opening. The black concrete walls are already being clad.
It looks like a huge and graceful ship, docked between the RRS Discovery and the Tay Road Bridge.
When it's done it'll look like a great cliff on the Tay - one packed with treasures.
But the black walls are works of art in themselves, as well as of advanced technology.
They twist and turn in three dimensions while supporting themselves - and each other.
Project manager John Tavendale describes it as a sculpture as well as a building.
"There's not a square metre of the facade that is the same," he said.
"Everything is a double curvature. Each section is unique. The overhangs and the very appearance of the building is very exciting."

3D modelling is involved at every stage of construction
The V&A Dundee could have been built without this technology. But it couldn't have looked like this.
It would have been a more conservative design with thicker concrete walls, reinforced with more steel.
Mike Galloway, who's executive director for city development at Dundee City Council, started planning to transform the waterfront area 20 years ago, when the structure he's standing in now would have been un-buildable.
"Five years ago, this building could not be built in the way that it has because it has relied on computer technology," he explained. "Satellites, lasers etc etc. It is absolutely state of the art.
"I have to congratulate the design team on how they've taken the design by Kengo Kuma and translated it into this - such a slender, gymnast of a building as it curves around the site."
The technology behind this project may be jaw-dropping for most of us. But not all: structural engineer Andrew Harvey has been Arup's man on site for three years. It's his first job since leaving university, so to him the tech is normal. That doesn't mean he's not impressed though.
"It looks awesome. You drive over the bridge and you see it - and there's a big smile on your face. That's what people get into engineering - to design stuff and to see it, physically come out of the ground and see it there."