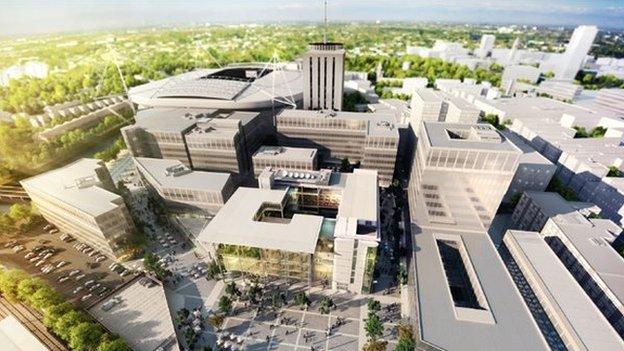Architects' plans for Cardiff transport hub revamp
- Published
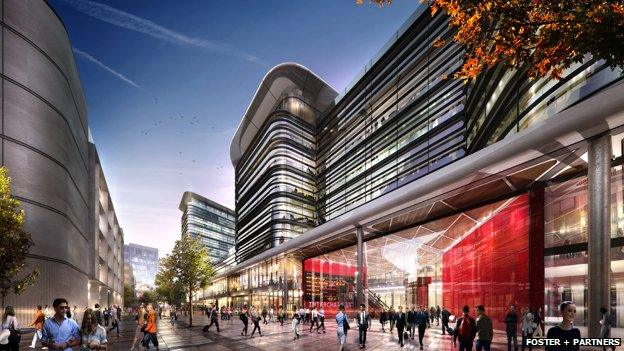
Central Square's design company Rightacre Property held a competition to choose the project's architects
Plans for a transport hub in Cardiff have been revealed as the council announces its preferred architect.
Foster and Partners will design a building at Central Square with a new bus station, shops, up to 200,000 sq ft (18,581 sq m) of offices and a 200-bed hotel.
The council aims to get 50% of people in the city using public transport.
The firm is also responsible for designing the new BBC Wales headquarters at the square.
The bus station will be designed around an enclosed public concourse, with a large waiting area. There will also be walkways giving access to the adjacent railway station, a bicycle hub, shops and restaurants.
It will close in August, with buses redirected until it reopens in December 2017. Detailed plans will be submitted to councillors at the end of 2015.
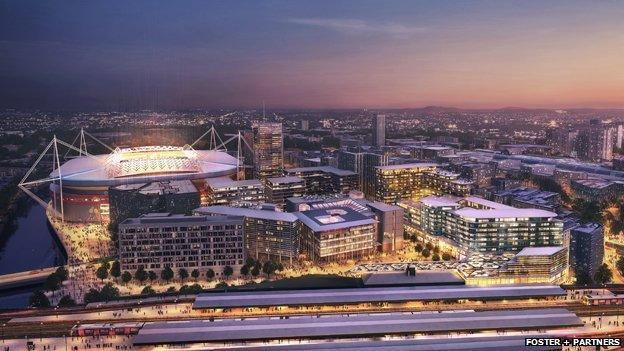
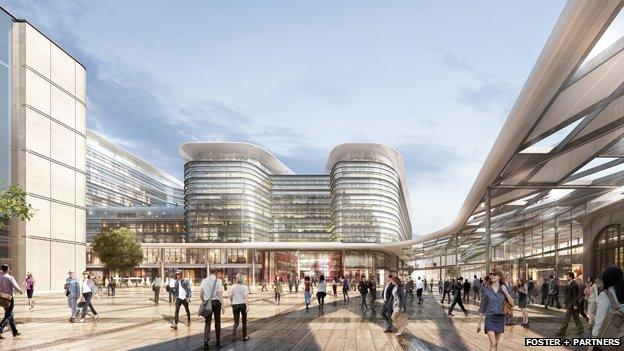
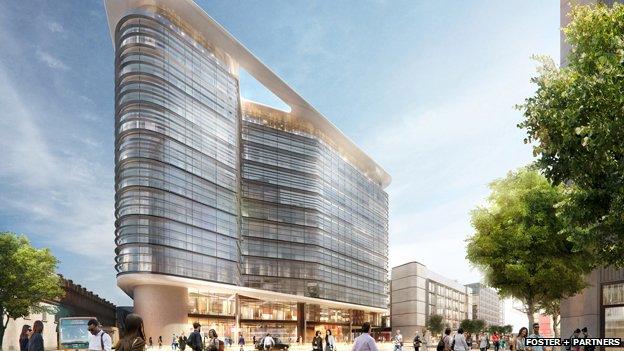
Related topics
- Published10 June 2014
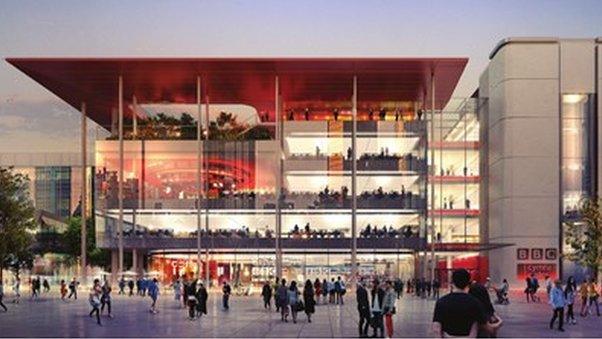
- Published23 December 2014
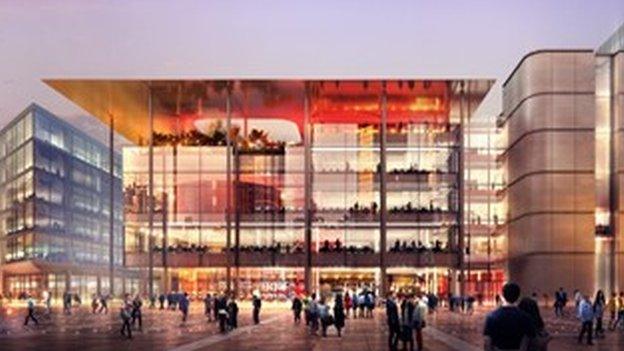
- Published9 December 2014
