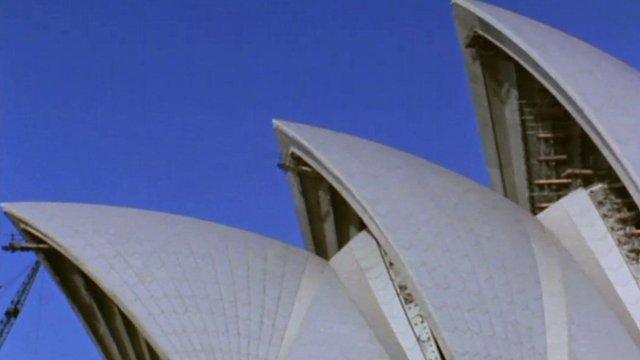Sydney Opera House: How to fix an Australian icon
- Published
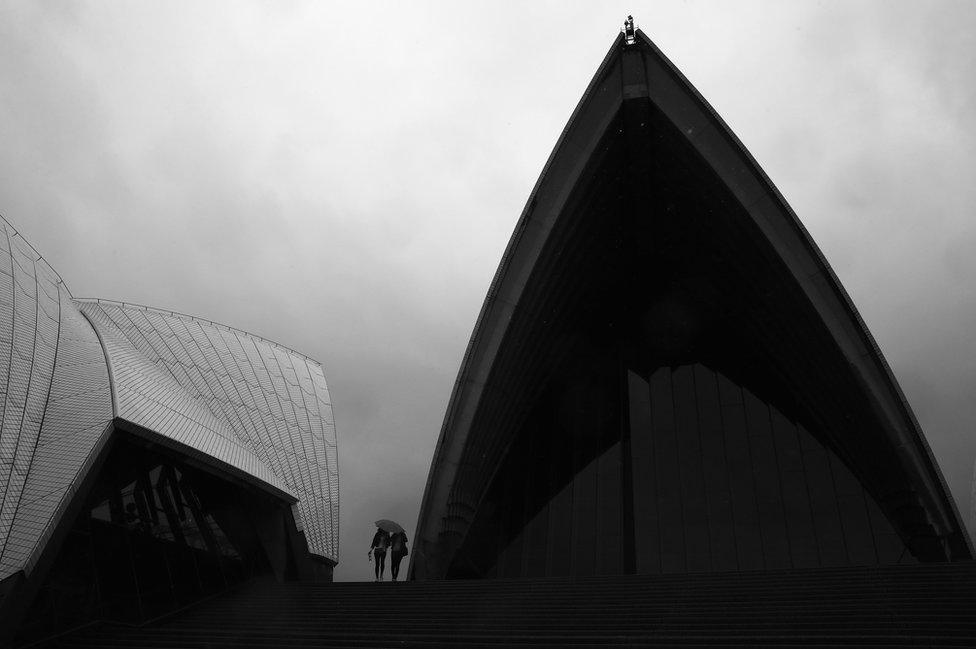
Two people share an umbrella to shelter outside the Sydney Opera House
It is one of the most beautiful buildings in the world, a perfect synthesis of sculptural white sails that presides over the azure Sydney Harbour.
Opened in 1973, the Sydney Opera House has a "national identity value" estimated at A$4.6bn (£2.7bn; $3.5bn) by Deloitte, external, attracts 8.2 million visitors a year and is a World Heritage site listed as a "masterpiece of human creative genius".
No other piece of architecture epitomises Australia so well.
Now plans have been unveiled for its largest renovations ever, begging the question: how do you upgrade one of the most iconic structures in the world?
As architects Ashton Raggatt McDougall said as reported by news outlet The Australian, "so delicate are the nips and tucks at Bennelong Point [where the Opera House sits], it's like doing cosmetic surgery on the Queen".
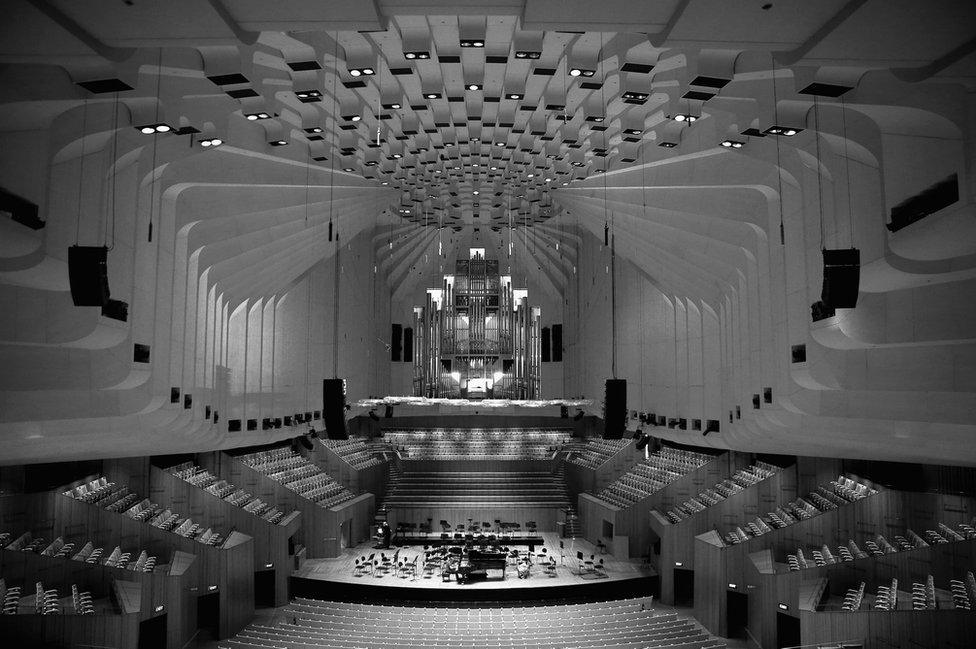
The famous landmark is the busiest performance centre in the world
Part of a "decade of renewal", the A$202 million revamp will start next year and is due to finish in 2023 in time for the Opera House's 50th anniversary.
Blueprints include the installation of a new creative learning centre and function centre in former office space, a A$45-50m upgrade to stage machinery in the Joan Sutherland Theatre, improved access for wheelchair users, and the creation of a car-free entrance under the Monumental Steps.
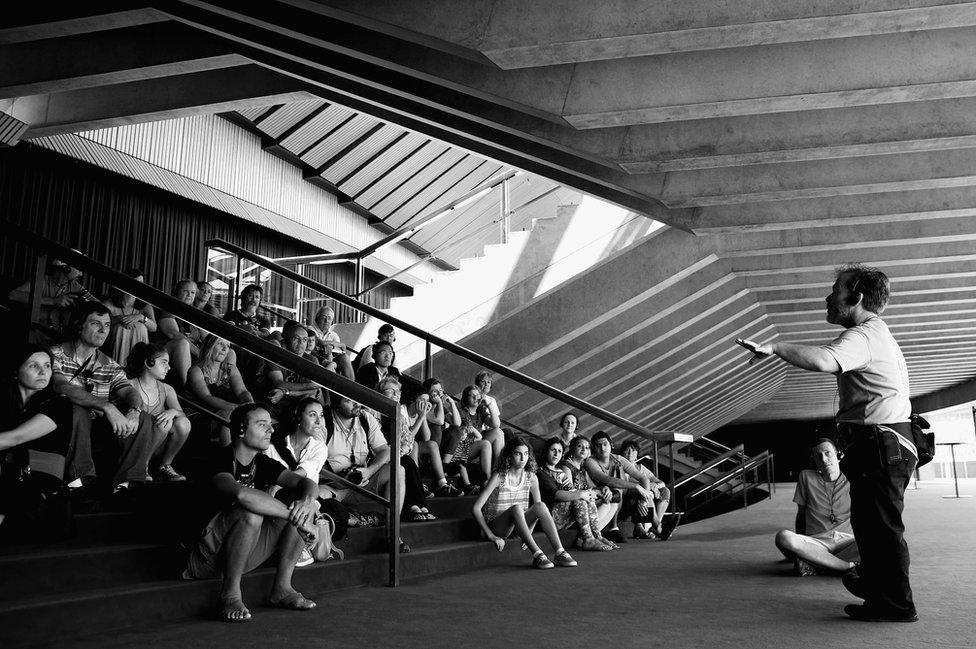
A guide leads a group of tourists around the Sydney Opera House
The lion's share of the state government funding - A$150m - will go towards bolstering acoustics and accessibility in the Concert Hall, which sits up to 2,679 people.
Such works are "essential" in a structure erected before the digital revolution, insists Sydney Opera House CEO Louise Herron.
"The Opera House is one of the busiest performing arts centres in the world, staging more than 2,000 performances a year for more than 1.5 million people," she says. "We need to equip it to keep inspiring people well into the 21st Century."
Herron envisions the upgrades as allowing seamless movement between different "modes and moods" of performers who might range from a full symphony orchestra to a rock band to one-man talks from the likes of celebrity chef Jamie Oliver or philosopher Alain de Botton.
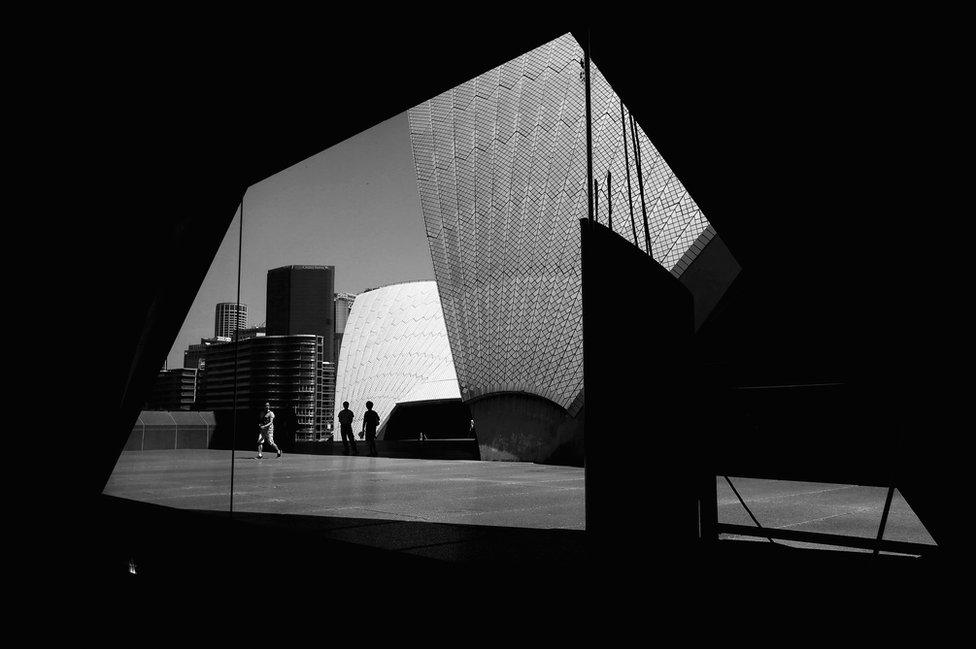
A view of the forecourt from inside the Sydney Opera House
Past renovations have included the refurbishment of the Reception Hall in 1999 by Jørn Utzon, the Opera House's original architect. He had a falling out with the New South Wales state government and resigned before his masterpiece was opened, but was re-engaged in the 1990s to work on the hall, now known as the Utzon Room.
In 2006 a 45-metre Colonnade was constructed along the western facade, with glass windows providing panoramic views of the Harbour. And last year the outside forecourt was made more pedestrian-friendly in a A$150m project.
Critical for the even bigger renovations to come will be keeping the Opera House's heritage and celebrated exterior intact while making much-needed improvements.
For some, however, the renovations present a risk. Success will be measured in balancing "justifiable alterations… [and] the gamble of compromising a masterwork," writes Gerard Reinmuth, a professor of architectural practice at University of Technology Sydney, on The Conversation's website.
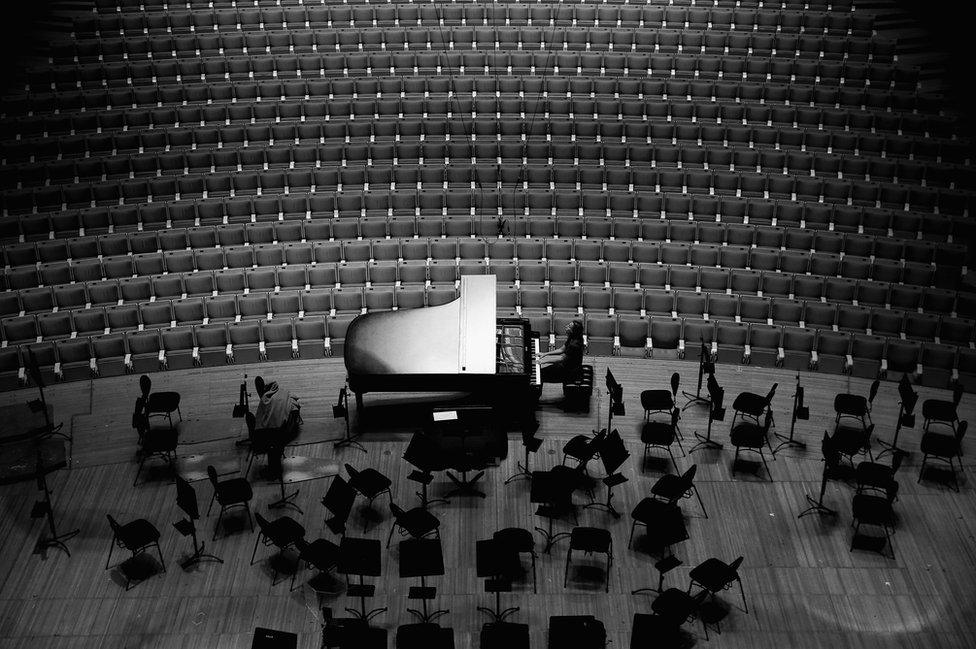
A pianist rehearses on a grand piano in the concert hall
Reinmuth believes that the four different architectural practices hired for the renovations might be a case of too many cooks spoiling the broth.
"The Opera House is the work of a single vision... while such oversight [in spreading the responsibility] may not result in a poor outcome, it is unlikely to elicit a great one," he states.
Jan Utzon, a member of the architectural panel reviewing the plans and the son of Jørn Utzon, preaches on the side of caution: what is crucial is not "implementing changes that could detract or ruin this iconic value for Australia".
Utzon, however, believes his father would have approved: "I think he always felt that the Opera House is alive and has a life brought about by the society at the time."
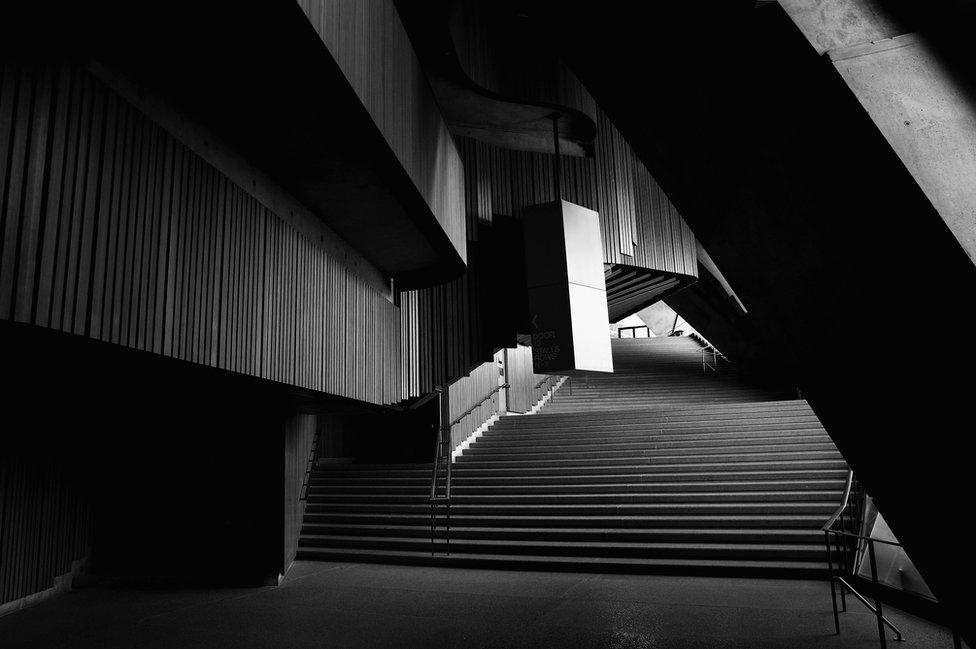
One person happy to see renovations is David Robertson, chief conductor of the Sydney Symphony Orchestra, who rehearse in the Concert Hall.
"For Australians it shows a sense of pride which is unparalled - it's like how the French look at the Eiffel Tower or the Indians look at the Taj Mahal," he says.
Acoustics in the Concert Hall, however, lag behind other major worldwide venues. Currently "you don't hear all the wonderful colours and blends and subtleties and choices that the [orchestra] are making," says Robertson.
"Given that there are various shadings - and we would like acoustics that go from a single speaker to a whole orchestra and chorus to the possibility of jazz and rock groups that use amplification - the demands on the hall are quite substantial," he adds.
Such acoustic drawbacks were present when the hall first opened. To attempt to rectify this clear plastic "doughnuts" were retrofitted as acoustic reflectors, black curtains added as sound dampeners, and risers used on stage to vary the height of musicians.
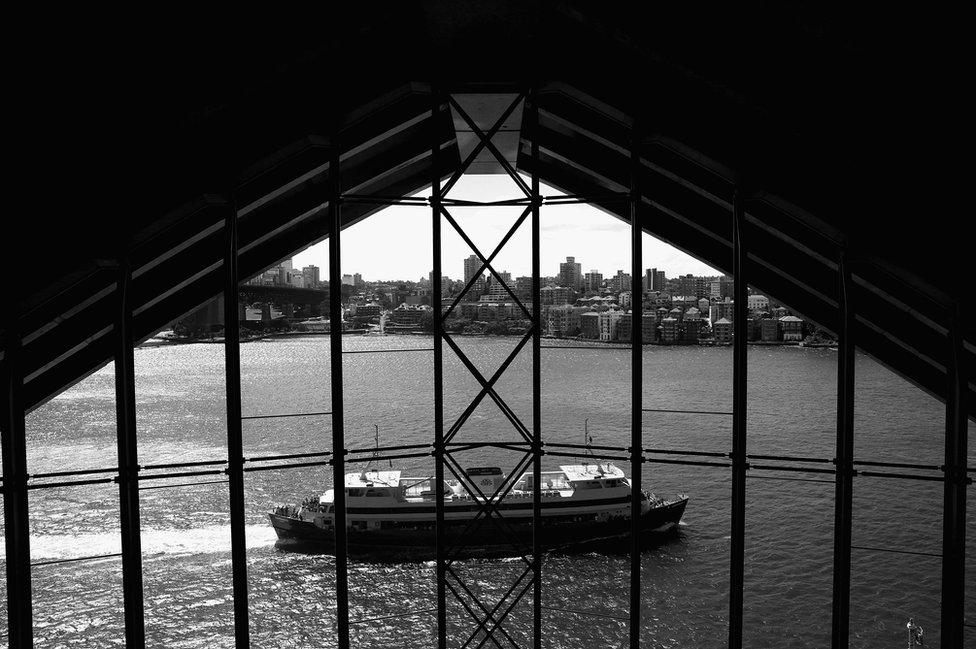
A ferry passes by windows of the Sydney Opera House
The challenge is the "huge size of the hall, with a really large distance between the stage and the last row of the audience," says Gunter Engel, an acoustic consultant at Munich-based Muller-BBM, the firm hired to work on acoustics.
He explains: "The distribution of the volume in the hall is very unusual with the main volume above the stage instead of above the audience. This presents… difficult conditions not only for the audience but also for the musicians on stage."
New designs include an adjustable stage and wing-like panels that will act as sound reflectors. Air-conditioning plants on the ceiling - currently equivalent in size to four shipping containers - will also be replaced to lower background noise.
Robertson says such acoustic improvements are akin to sending the Hubble Telescope into space. For musicians and audience alike, it will be like seeing "the wonders of the universe for the first time".
- Published27 May 2016
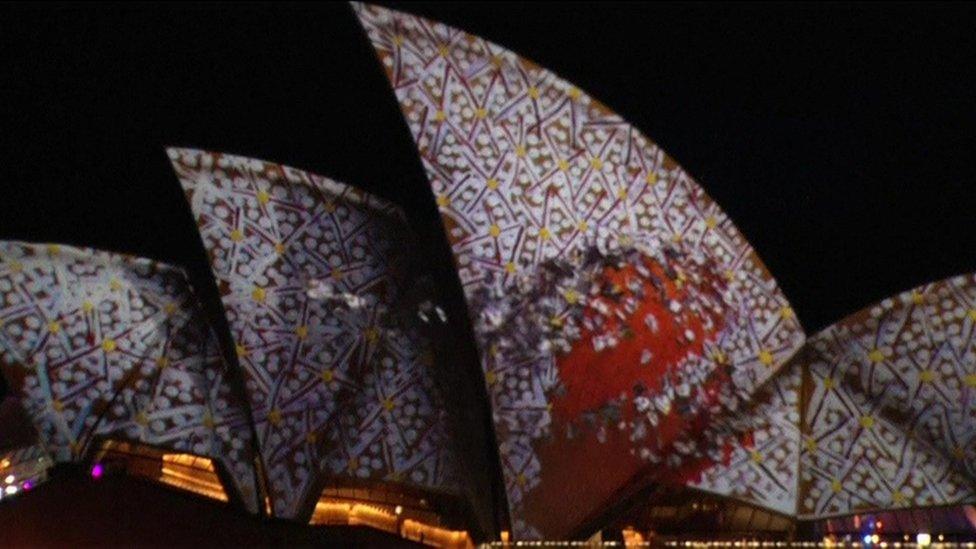
- Published4 November 2014
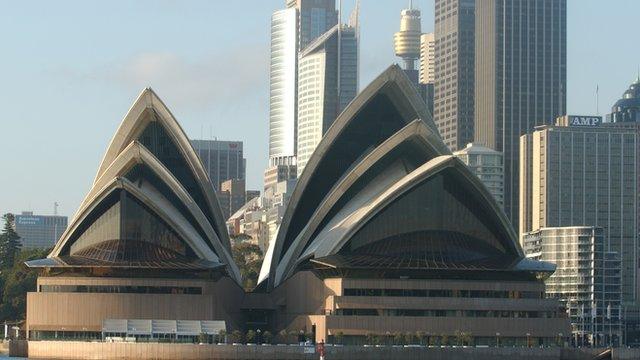
- Published27 October 2013
