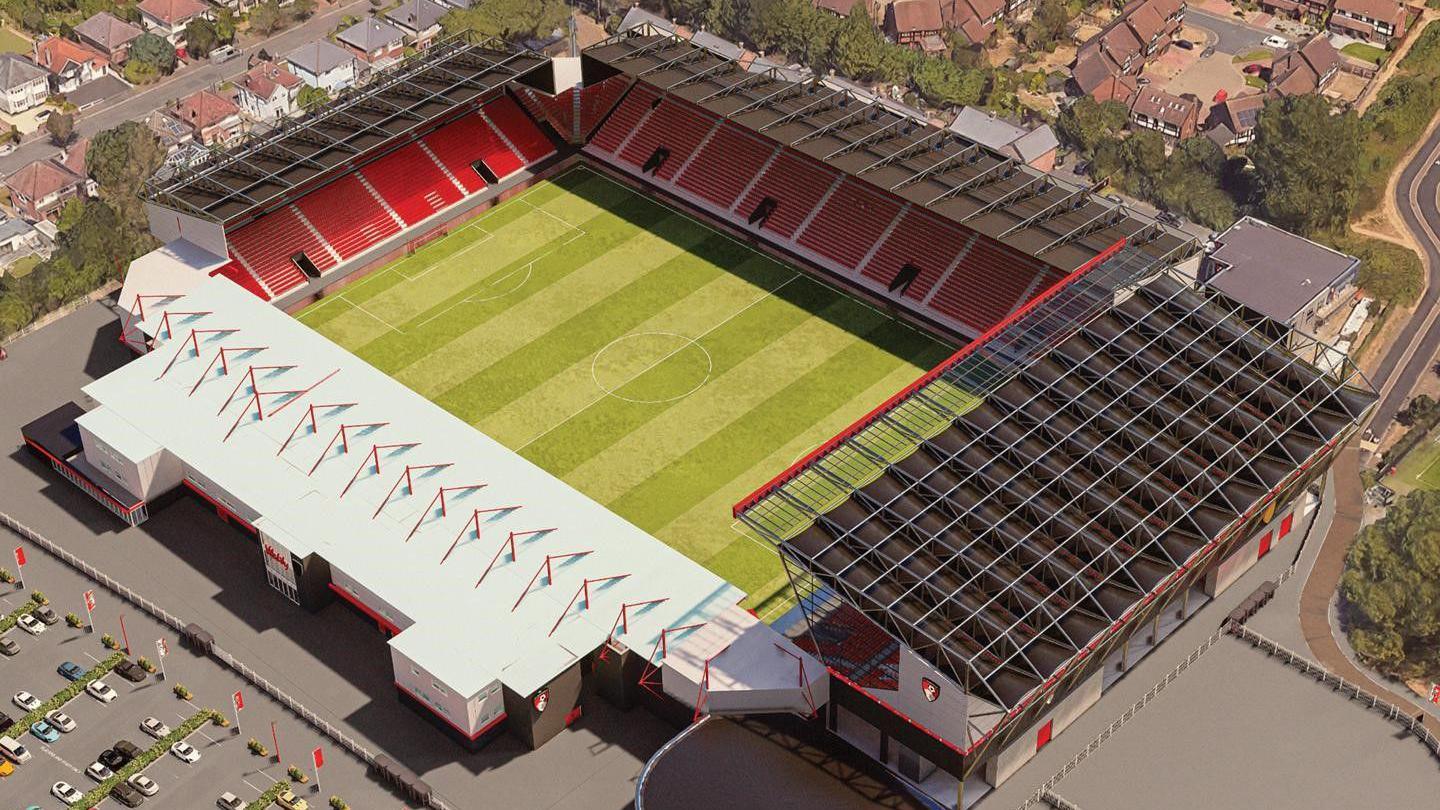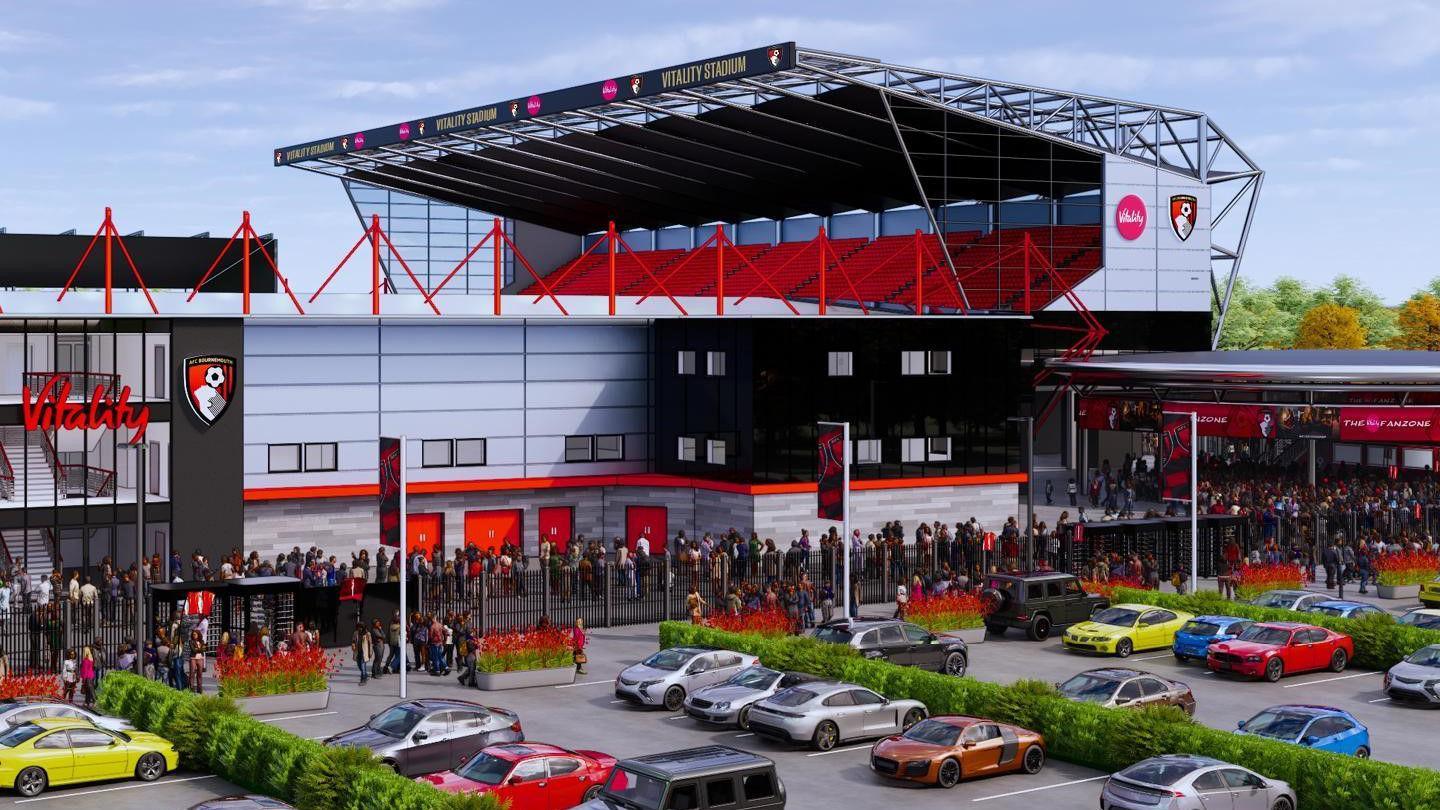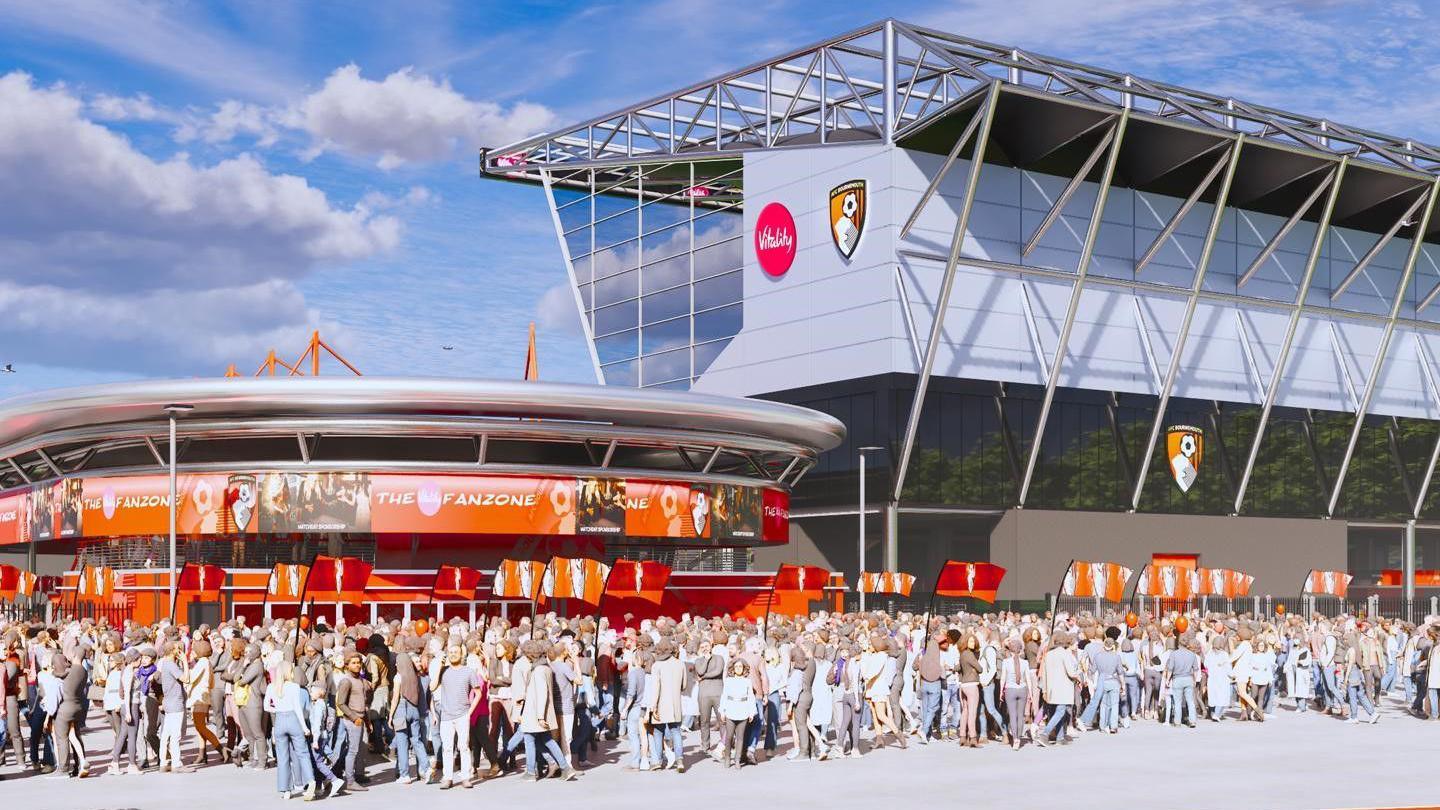First pictures of Vitality Stadium plans

- Published
Bournemouth have released computer-generated images to illustrate how they plan to expand Vitality Stadium.
The new images show how the proposed redevelopments to increase the stadium's capacity to 20,000 will fit in with the existing ground and its surroundings.
The plans include demolishing the current South Stand and building a new grandstand with 7,000 seats, infilling the stadium corners to create an additional 1,440 seats, plus extending the North and East Stands to bring in another 2,900 seats.
Bournemouth also plan to create a new fan zone in the south west corner of the ground, between the new South Stand and the current Main Stand.
The Cherries hope to have the stadium redevelopment completed for the start of the 2027-28 campaign.
Councillor Rich Herrett, cabinet member for destination, leisure and commercial operations said: "The Council recognises how valuable AFC Bournemouth is to Bournemouth, Christchurch and Poole, with its continued success on the pitch, and their support for our local communities.
"We have a positive relationship with the football club and have enjoyed like many, their recent successes on the pitch. We look forward to working with them on their plans to invest in the area and improve the matchday experience for fans at Vitality Stadium, via the appropriate planning and democratic processes."


Elsewhere, Andoni Iraola's side started their pre-season preparations on Tuesday afternoon with a 2-1 win over Hibernian in a behind-closed-doors friendly at the club's training centre.
The Cherries have another behind-closed-doors friendly against Championship side Bristol City on Saturday, 19 July.
