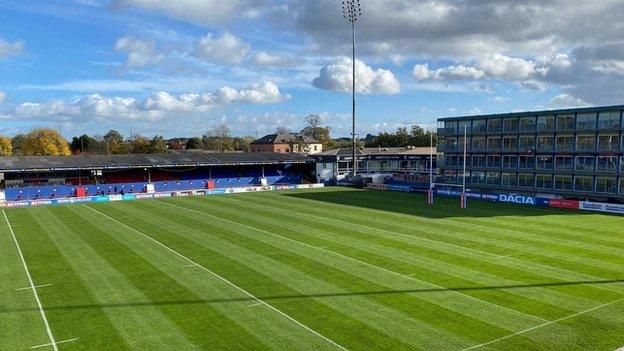Wakefield Trinity: Super League club submit planning application for Belle Vue expansion
- Published

Wakefield have played at Belle Vue since 1895
Wakefield have submitted a planning application to develop parts of their Belle Vue home, including construction of a new 2,500-seater East Stand.
Trinity, who purchased the freehold on the site in March 2019, also plan to install a 4G playing surface.
Floodlights will be upgraded and existing terracing in the North Stand will be renovated.
New car parking and dedicated fan zone areas behind the redeveloped East Stand are also included in the plans.
The current stand structure dates back to 1924 with Belle Vue's current capacity around 7,000.
"The new stand will provide first-class 21st century facilities for our spectators, which are well overdue," Trinity chairman John Minards said.
"This phase of our redevelopment plans will provide multi-functional community facilities including conferencing and banqueting space and a café.
"The 4G pitch will also be available for community use as well as providing an all year-round venue for our first and youth teams."
Previously, in 2012, the club was granted outline planning permission to build a new 12,000-capacity stadium on the site of the former Newmarket Silkstone Colliery.
The development, close to junction 30 of the M62, was set to include warehouses, a multi-use games area, a restaurant and 120-bedroom hotel, but funding was never secured to get the project started and Trinity then decided to focus their attention on redeveloping Belle Vue instead.