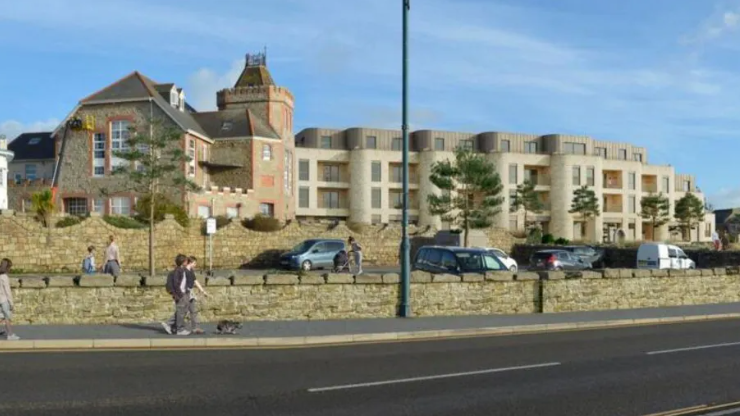Iconic Penzance building receives major facelift
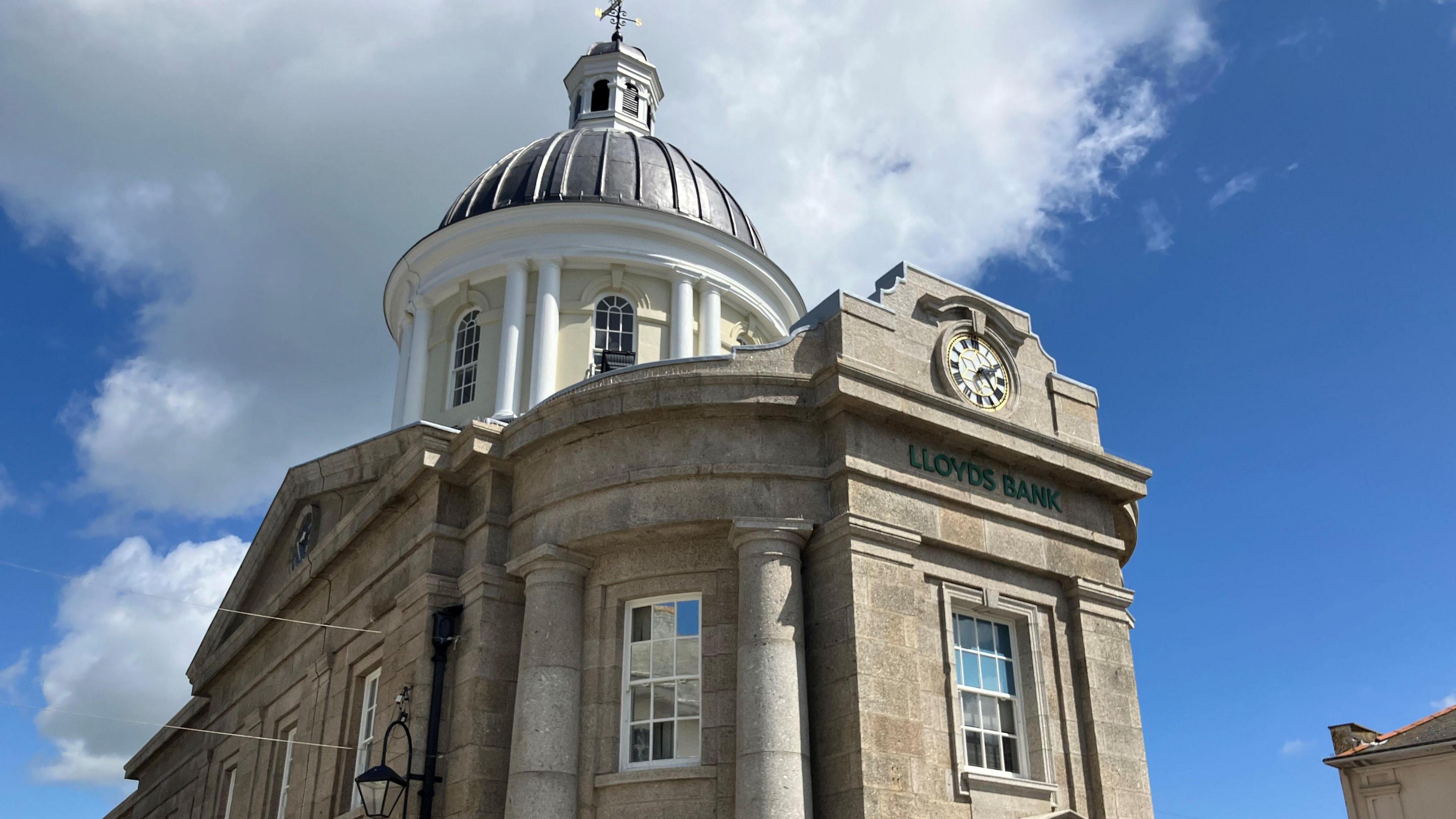
The building dominates the centre of Penzance
- Published
The famous neo-classical granite domed building that dominates Penzance's skyline is going to have a major refurbishment.
The scaffolding has come off Market House as the exterior works have been completed, with new lead for the dome and new gilding on the clocks.
Work is now starting on the inside of the building which will include a town council office, a food hall and a restaurant.
It is hoped the project will be completed in 2026.
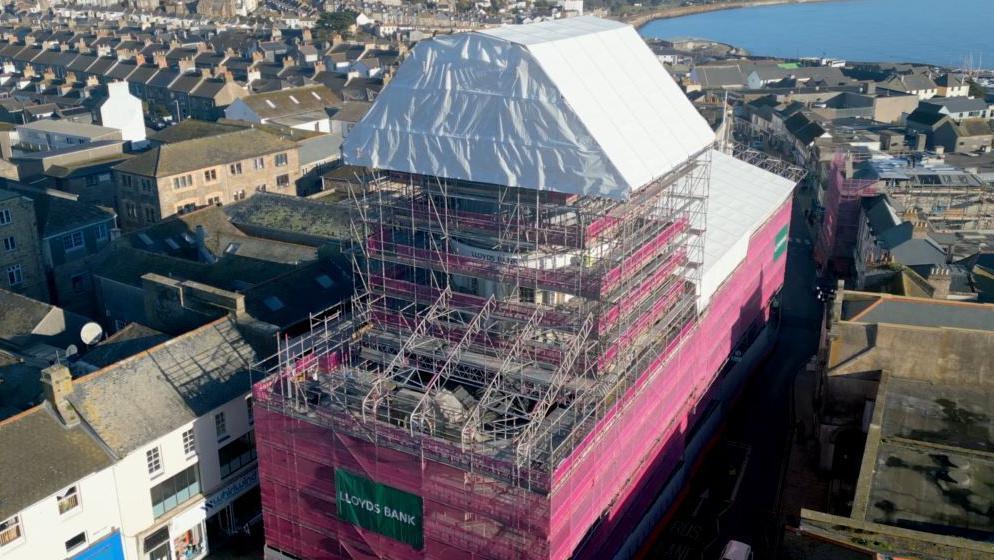
Market House in Penzance has been under wraps for several months
Completed in 1837, originally as a Guildhall for the town, the building was purchased from the town in 1925 by Lloyds Bank, which has since occupied half of the premises.
The rear half of the building has had various functions including a grammar school, a meat market and even cells for local criminals.
The whole building has been bought using Town Fund, external money which came from a levelling-up money pot of more than £20m from the previous government.
Penzance Mayor Stephen Reynolds said: "This building has come back full circle. It was built as the public building for Penzance... now public services will be back in the heart of the town."
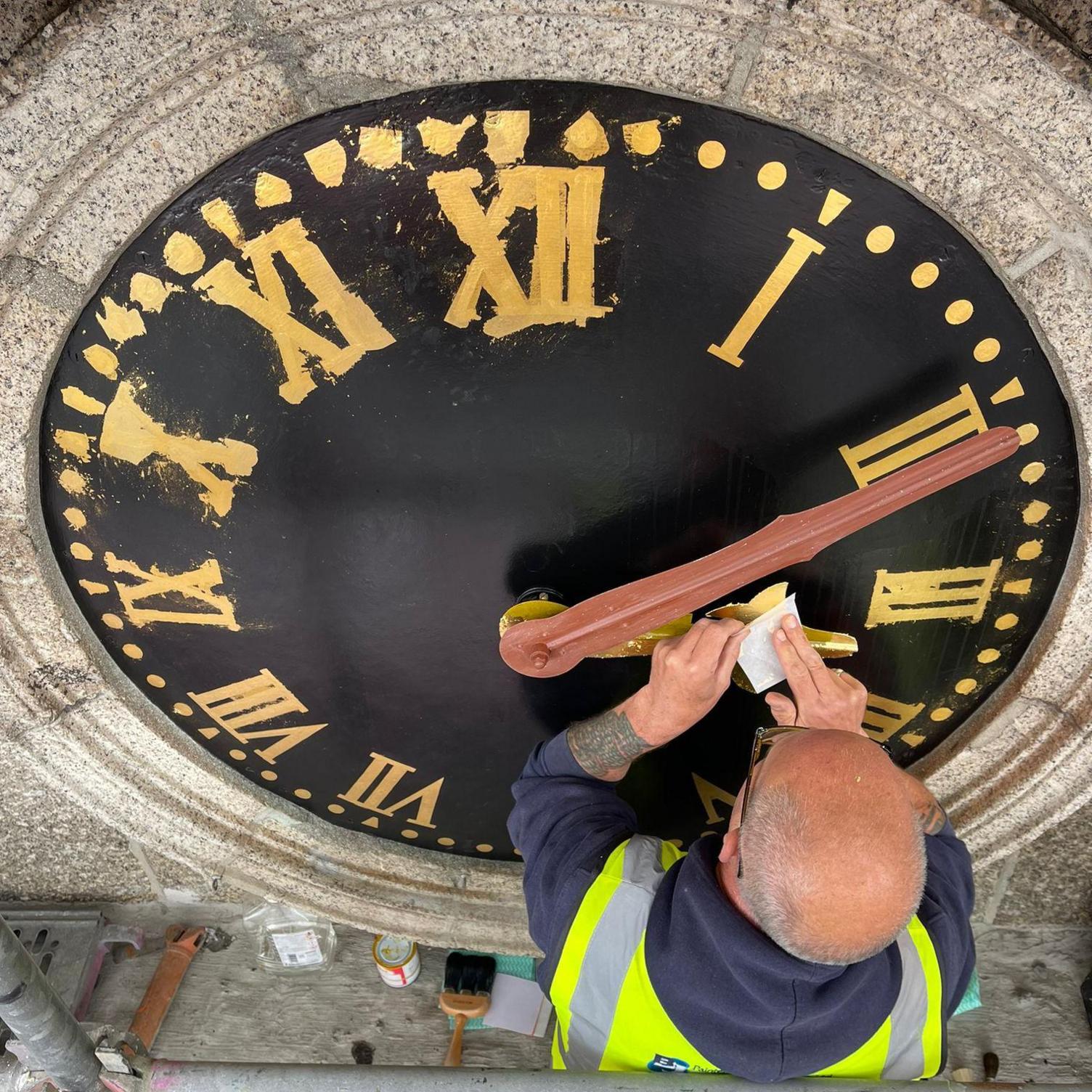
The clock faces on all four sides have been regilded
Lloyds Bank has paid for the repairs to the outside of the building as part of the deal to hand back the building to the town.
The development aims to retain many of the original features of the building.
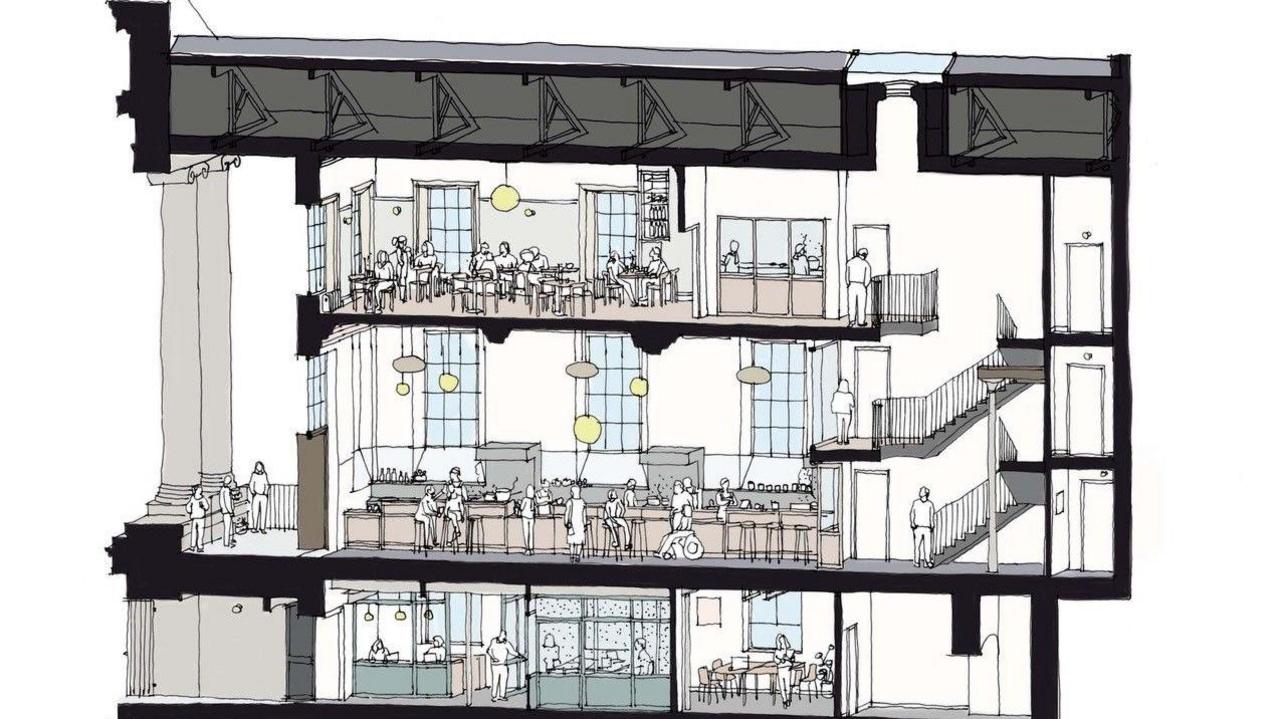
A side profile of how Market House will look when completed in 2026
Shona Grundy, a director of the Penzance Regeneration Company, external, said: "The top floor of the building has floor to ceiling windows and spectacular views."
The plan is to put a restaurant on the top floor.
"What a great opportunity to give a local retailer the opportunity," added Ms Grundy.
The middle floor will be a food hall with three pods for retailers and a seating area in the middle.
The food hall will lead on to a balcony which looks out over Market Jew Street and it is hoped it could also be used for ceremonial occasions.
An office for the town council, external will be based on the bottom floor of the building.
Mr Reynolds said: "We want to be in the heart of the town... maybe people aren't online or struggle to get hold of a real person, so we will have properly trained staff on the reception desk.
"It's really bringing face-to-face services back to the heart of town."
Follow BBC Cornwall on X (formerly Twitter), external, Facebook, external and Instagram, external. Send your story ideas to spotlight@bbc.co.uk, external.
Related topics
Related Internet Links
- Published28 May 2024
