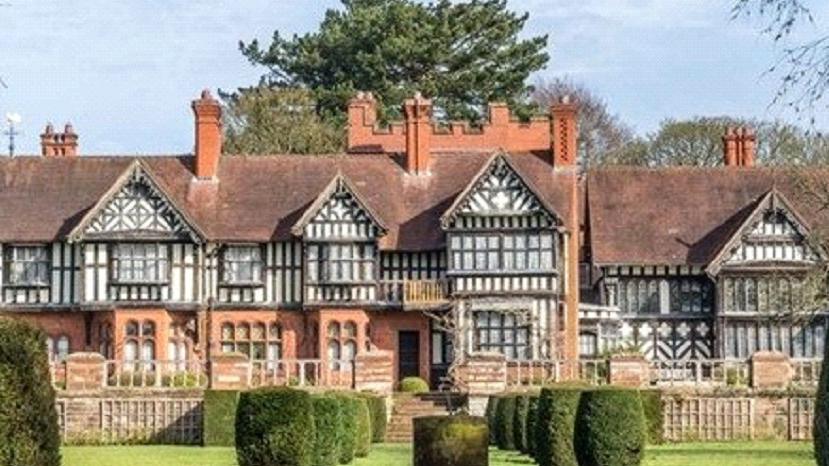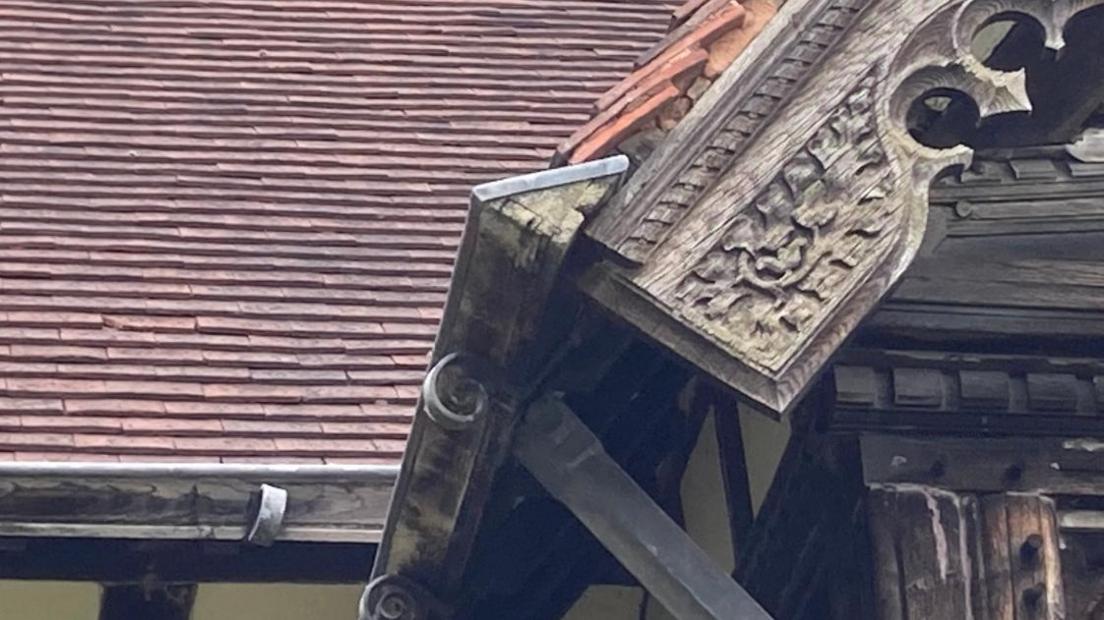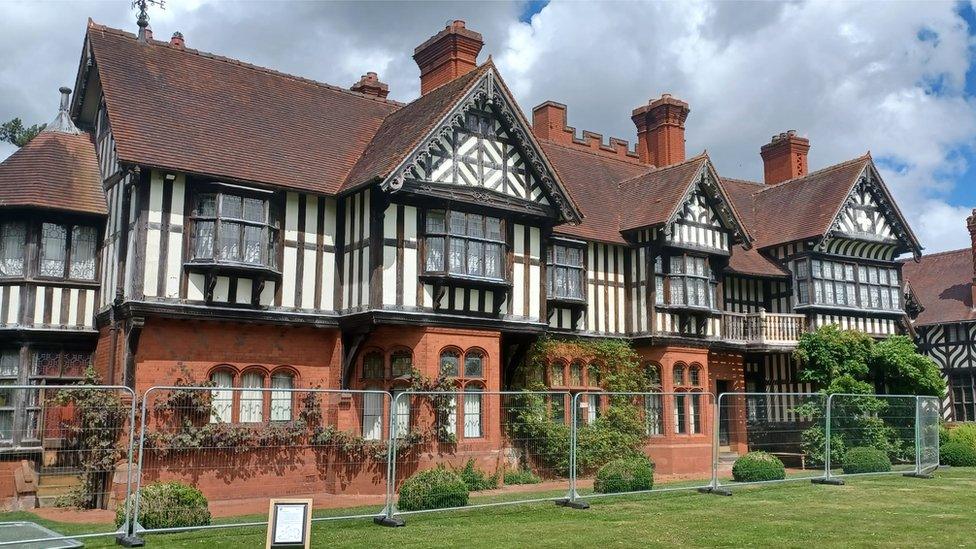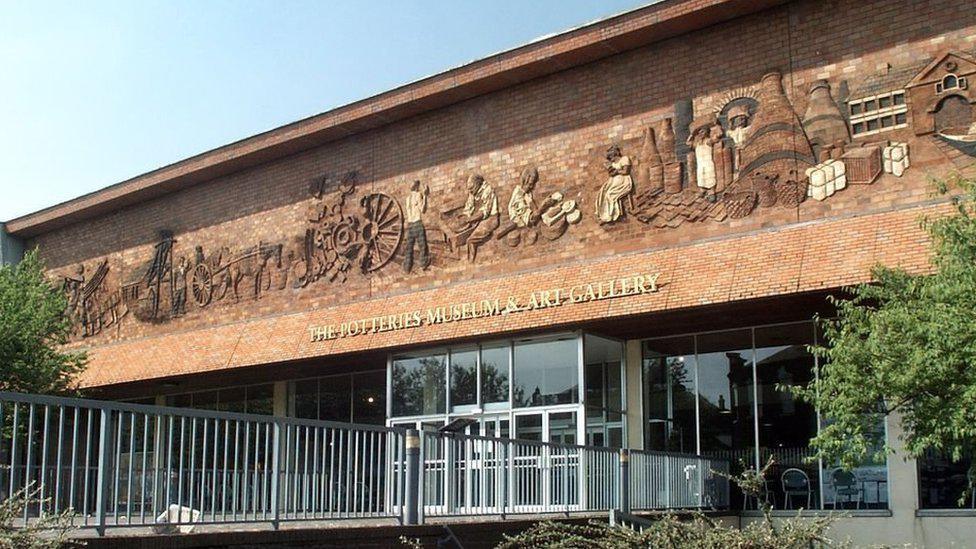Historic manor to replace gutters after rain damage

Grade I listed Wightwick Manor in Wolverhampton attracts more than 100,000 visitors a year
At a glance
Planners grant listed building consent for Wightwick Manor, Wolverhampton
It will mean the replacement of cast iron rainwater fittings, lead-lined oak channels and associated leadwork.
Rainwater has leaked through the roof of the Grade I listed building and damaged historic furniture inside
- Published
A 125-year-old attraction is to have its historic guttering replaced after water leaked through the roof, damaging furniture and decorations.
Planners have granted Wightwick Manor consent to replace cast iron rainwater fittings, lead-lined oak channels and other associated leadwork.
Lead falling from the roof has posed a health and safety risk, owners say.
The Grade 1 listed Victorian manor, in Wolverhampton, attracts more than 100,000 visitors a year.

The cast iron fittings on the roof are in need of replacement
The proposed works sit alongside further repairs taking place over the next three years as part of the MEND (Museum Estate and Development) project, part-funded by the Arts Council.
The works include repairs to the timber frame, plaster panels, windows, roofs and chimneys.
In a statement, the National Trust said: "There have also been recent incidences of lead falling from the roof after extreme weather, posing a health and safety risk to visitors, volunteers and staff.
"This could lead to restricting access to areas around the outside of the manor."
"Historic properties do need that extra care and maintenance so I am grateful that we have the National Trust to take care of it," added Tettenhall Wightwick Conservative councillor Wendy Thompson.

Councillor Wendy Thompson of Tettenhall Wightwick welcomes the repair work
Wightwick Manor was built during 1887-8 for Samuel Theodore Mander. It was designed in two phases by Edward Ould, a specialist in timber framing in the 'Old English' style.
The later extension was completed in 1893. The property is recognised as an important example of late 19th Century architecture and design.
Follow BBC West Midlands on Facebook, external, Twitter, external and Instagram, external. Send your story ideas to: newsonline.westmidlands@bbc.co.uk, external
Related topics
Related Internet Links
- Published6 July 2023

- Published20 March 2023
