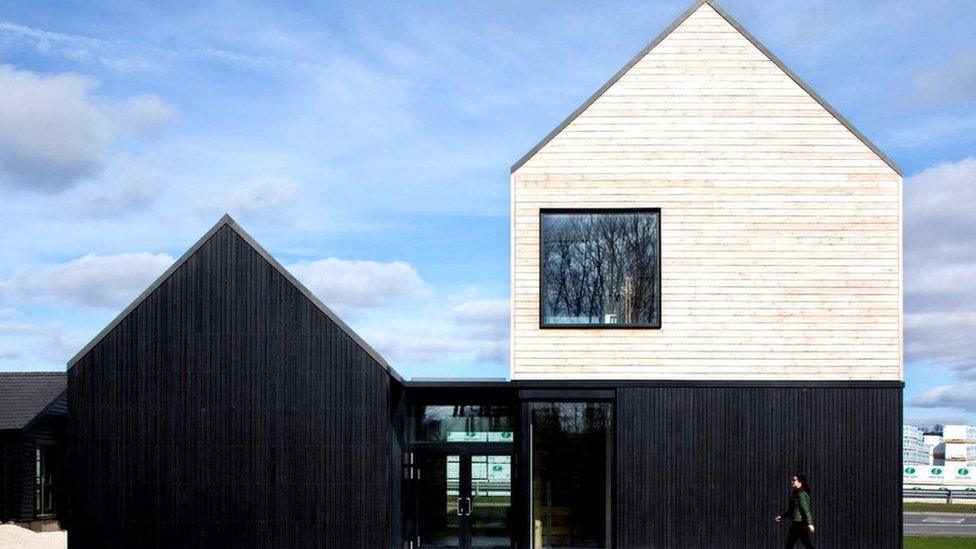Scotland's best building 2024 shortlist revealed
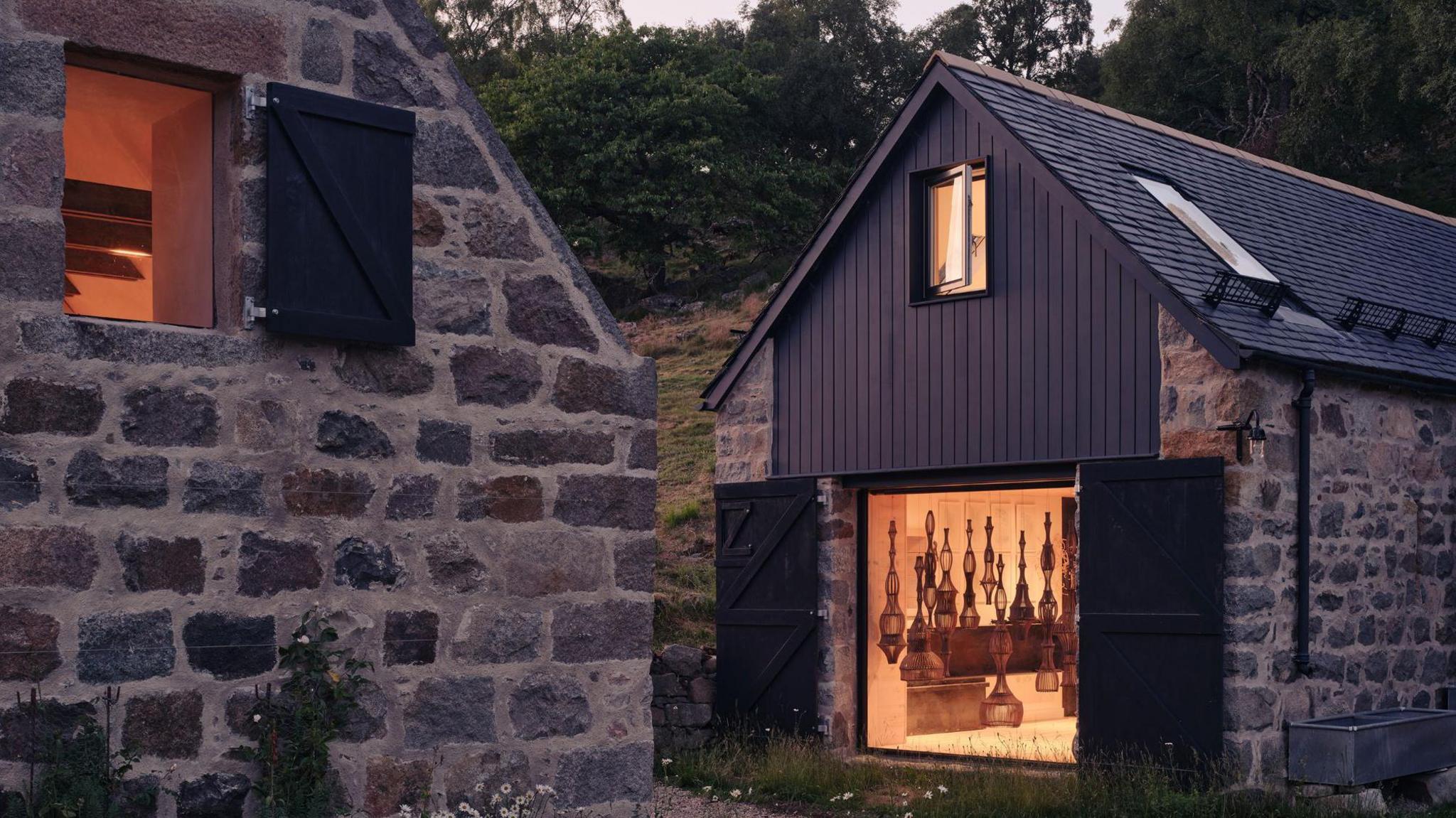
One of the buildings at Ardoch has been transformed into a studio
- Published
Bringing new life to old buildings has emerged as a theme of one of Scotland's top architectural prizes this year.
The Royal Incorporation of Architects in Scotland (RIAS) has revealed its 2024 shortlist for the Best Building in Scotland award.
Major retrofits of two of Scotland's best-known cultural institutions have been recognised, along with a futuristic university building, a rescued historic rural farmstead and a city social housing scheme.
These five projects are in contention to be named as Scotland’s building of the year, demonstrating the exceptional range of contemporary Scottish architecture.
Ardoch, Ballater, Aberdeenshire by Moxon Architects
Overlooking the River Dee, this hillside farmstead has been restored, reinstated and reinvented following a decade-long project of careful reconstruction.
Its revival has supported Scottish craftsmanship and local tradespeople along the way.
Using a combination of traditional and contemporary methods, its five buildings have been renewed or repurposed as a home, studio and orangery for the owners.
The jury described the project as an example of contemporary repair, "where the art and craft of existing buildings have been retold in a re-interpretation of their own architectural language".
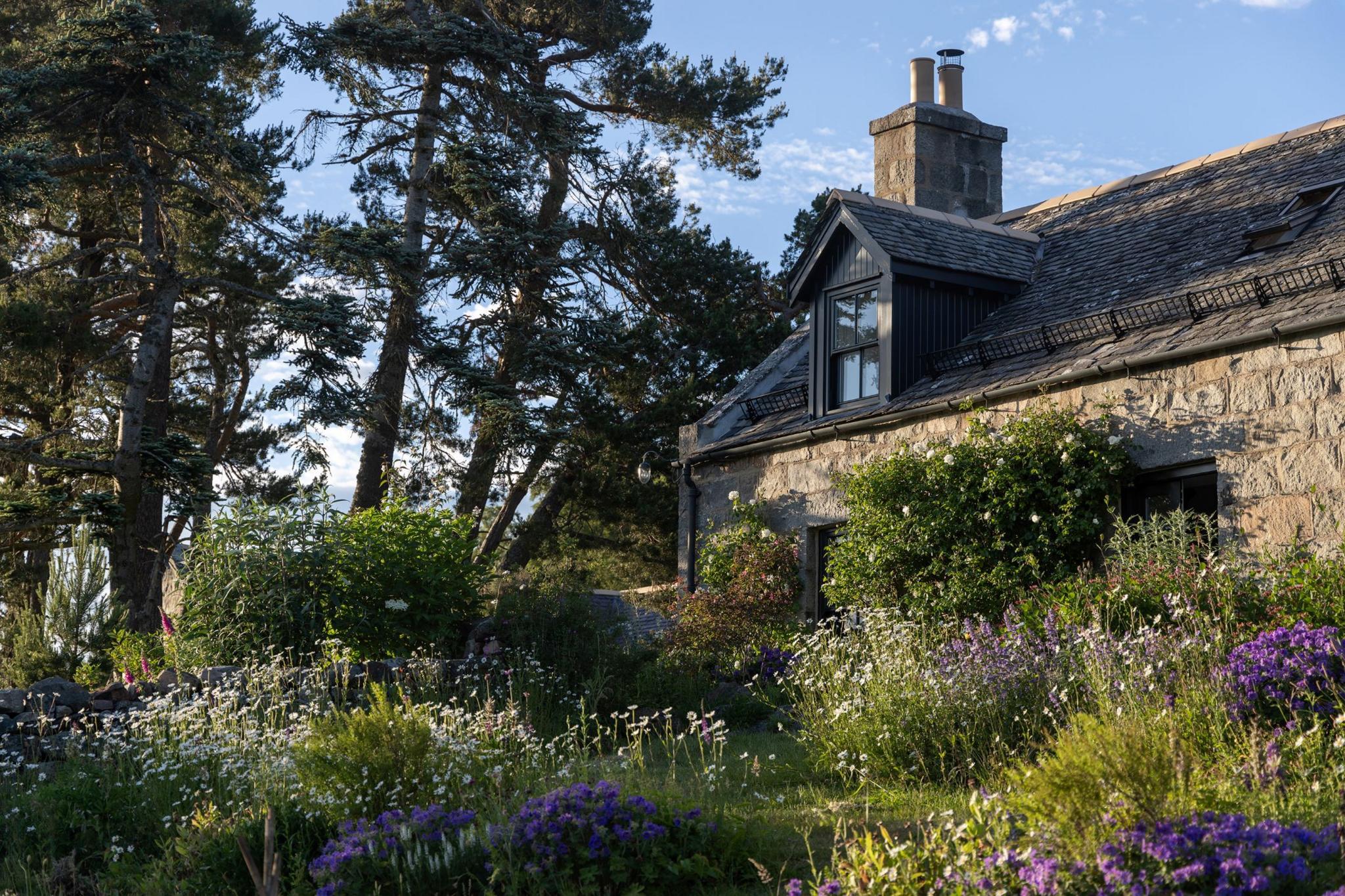
The hillside farmstead Ardoch has been restored, during a decade-long project of careful reconstruction
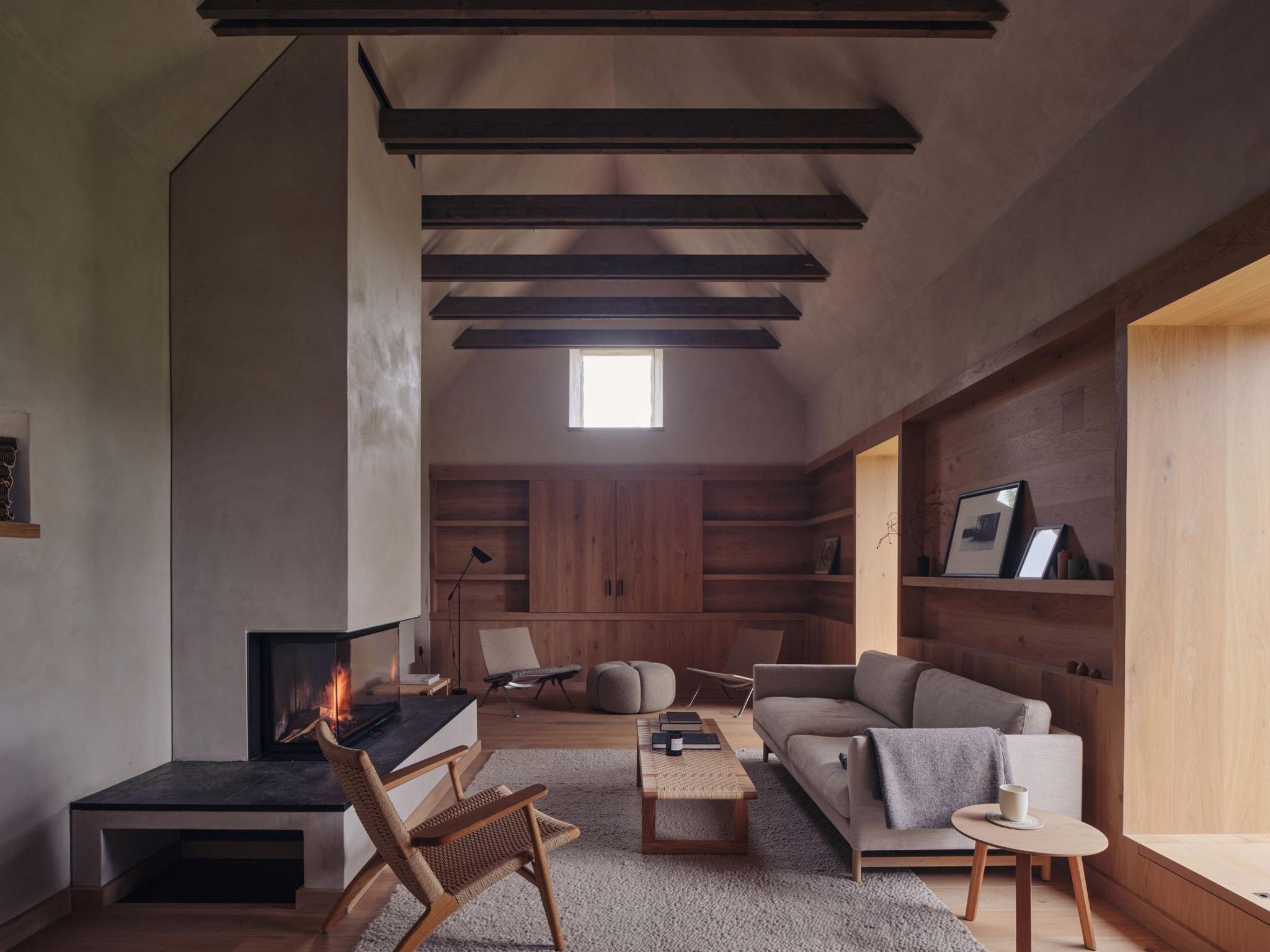
A modern fireplace, double-height sitting room and exposed beams brings a traditional feel to a modern space
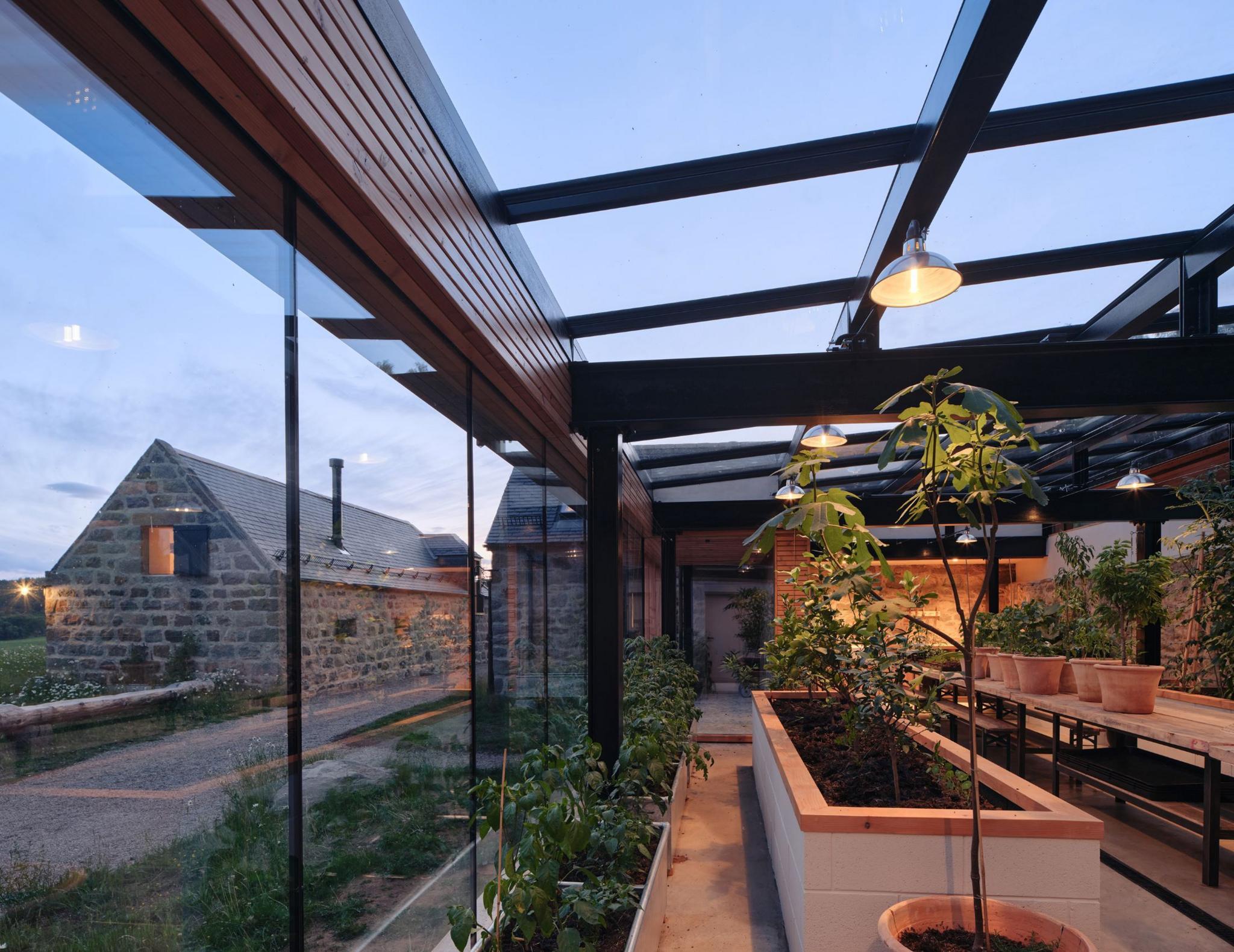
The orangery is one of five parts to the collection of buildings, alongside the house, and a studio
North Gate Social Housing, Glasgow by Page/Park Architects
North Gate is an urban social housing scheme on the south side of Glasgow. It was primarily designed to suit the needs of older residents to enable them to lead active, independent lives.
It has delivered much-needed social housing while contributing to a wider regeneration programme in the city.
The distinctive block houses 31 apartments with shared facilities including a communal lounge, kitchen, activity area, bike store and laundry.
The RIAS jury was impressed by the architects’ commitment to provide convivial, attractive and robustly-detailed homes – "clearly adored by residents and making for a new part of the city".
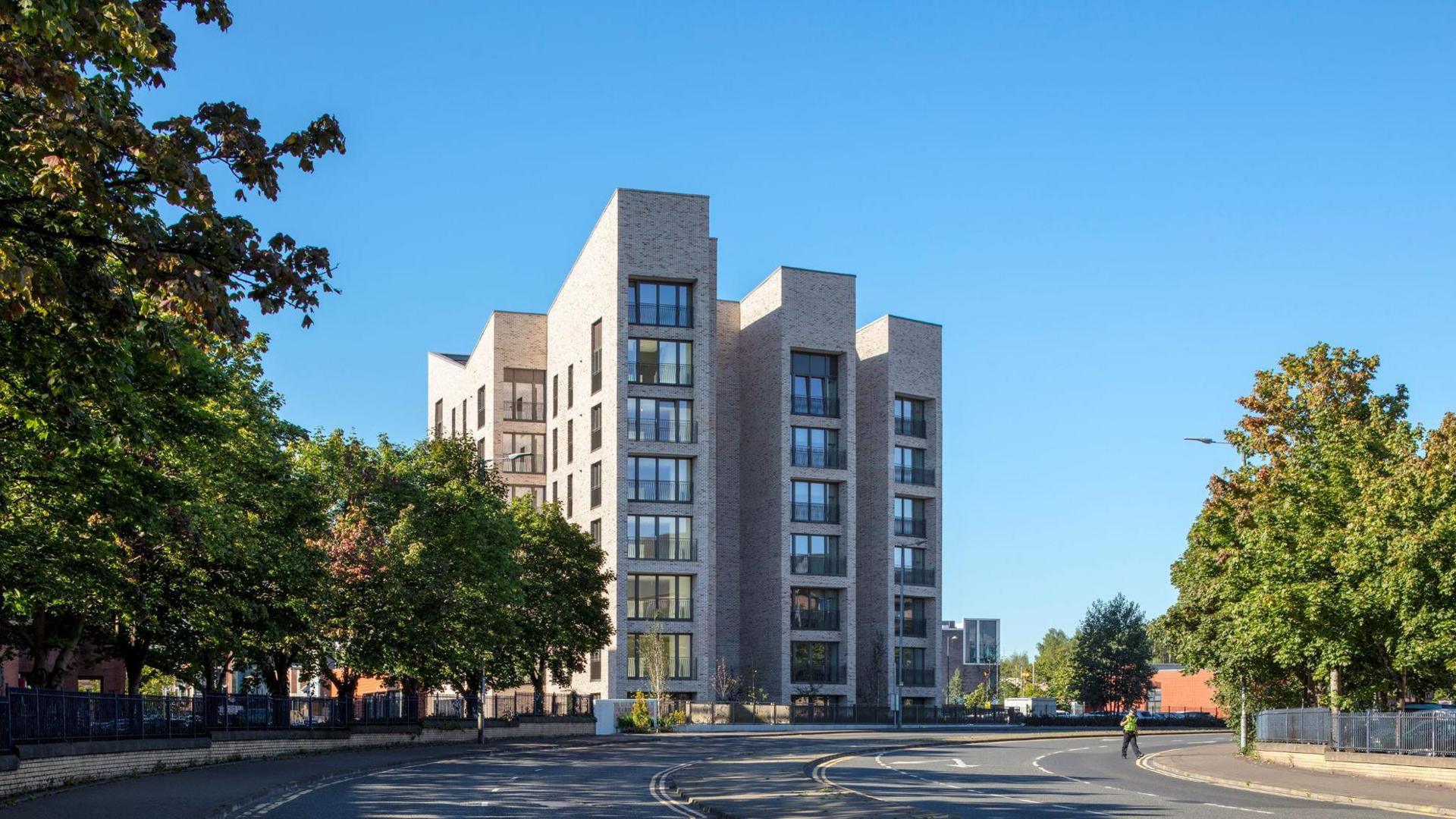
The North Gate building stands tall in the south side of Glasgow
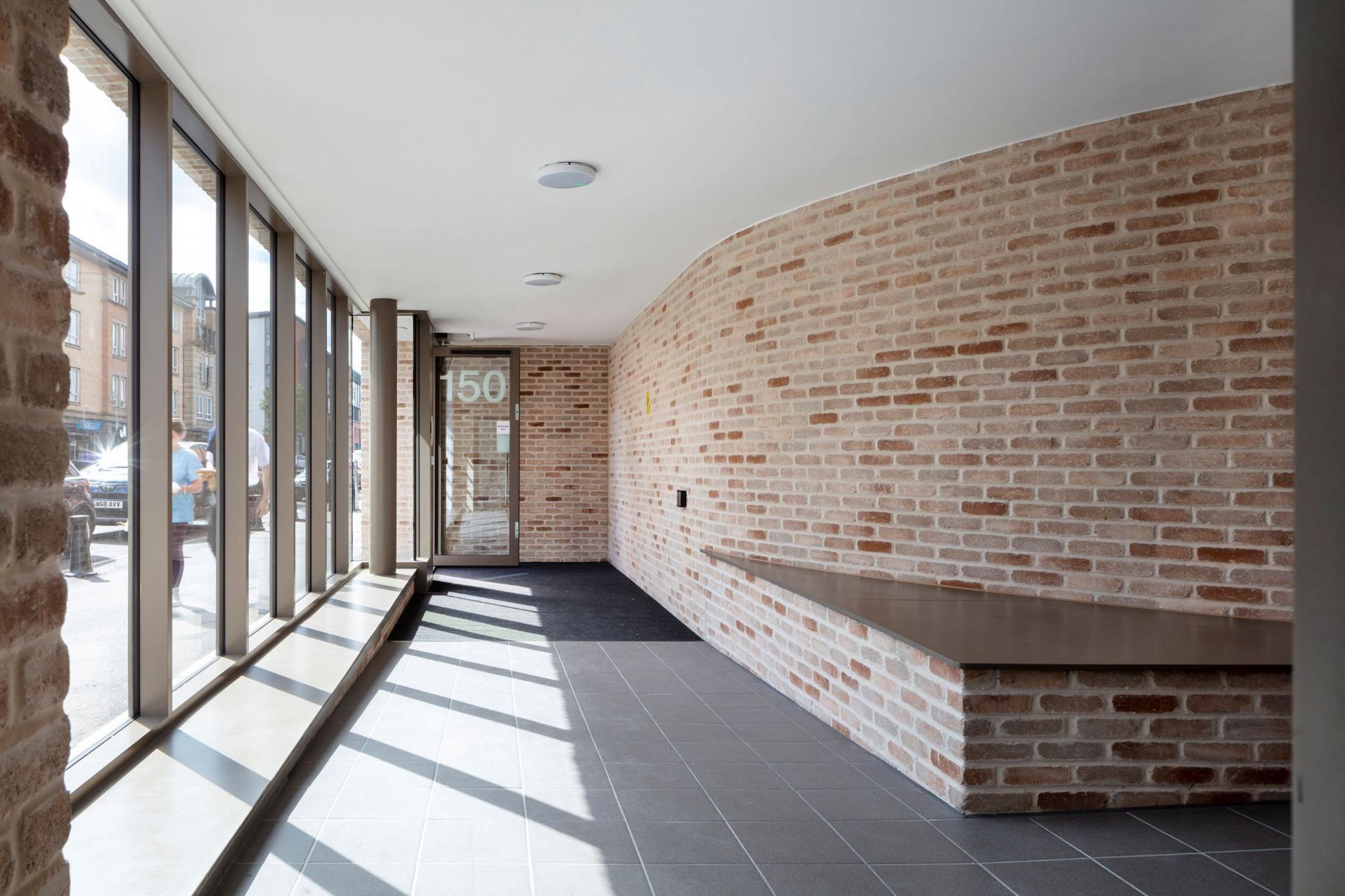
The interior communal spaces are as interesting as the exterior
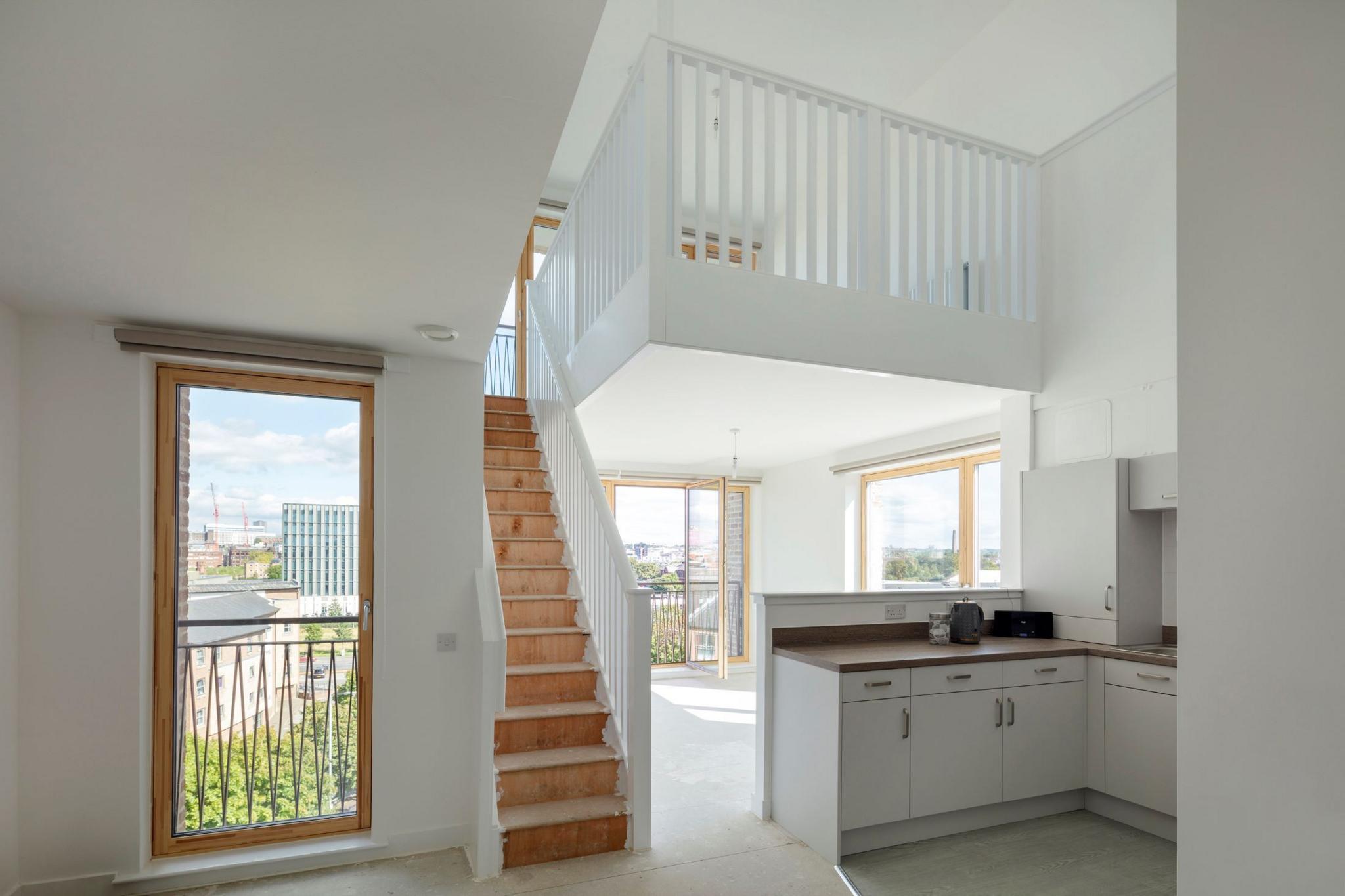
The airy apartment is painted white and is filled with light, with natural wood and a space that flows
The Burrell Collection, Glasgow by John McAslan and Partners
John McAslan and Partners undertook the refurbishment of the internationally significant building and Scottish cultural icon.
They opened up the heart of the museum to create a three-storey atrium, unlock additional space and improve connections throughout the building.
The judges praised the project as a considerate and bold re-imagining of a seminal late-20th century building.
They said it was "an exemplary retrofit that will allow visitors to engage with more of the Burrell’s collections for generations to come".
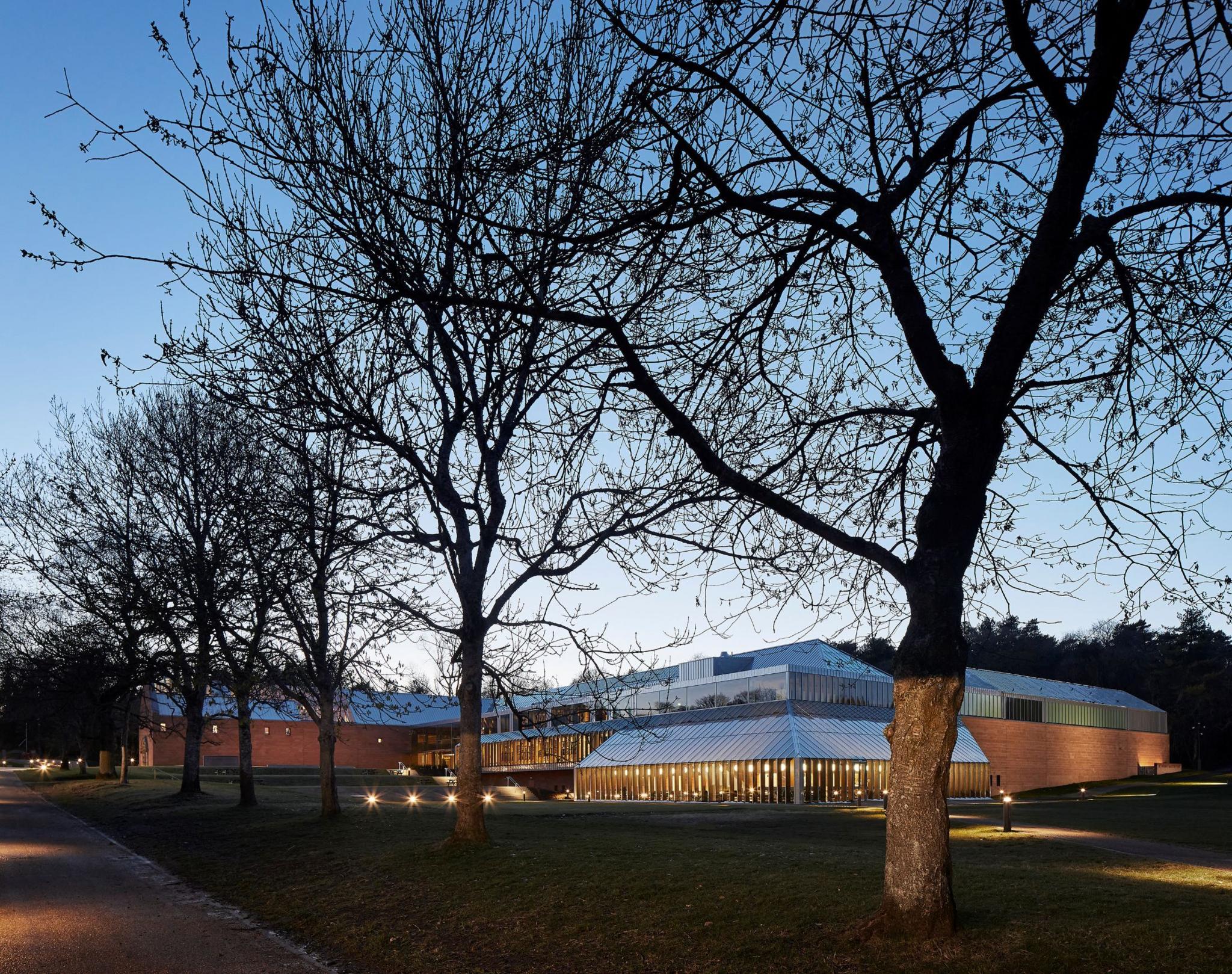
The Burrell Collection is a well-known art collection in Glasgow
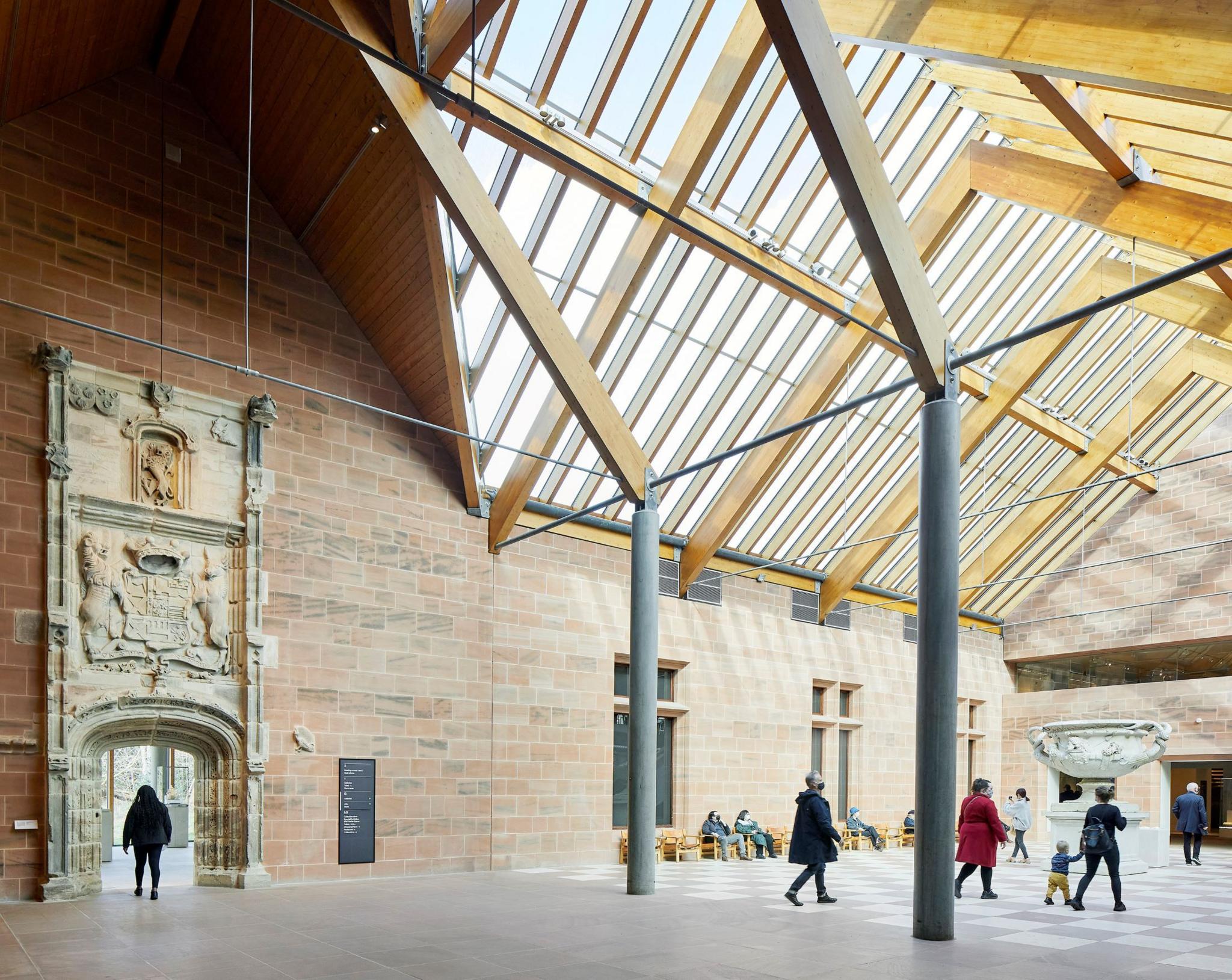
High ceilings and glass let light flood into the three-storey atrium
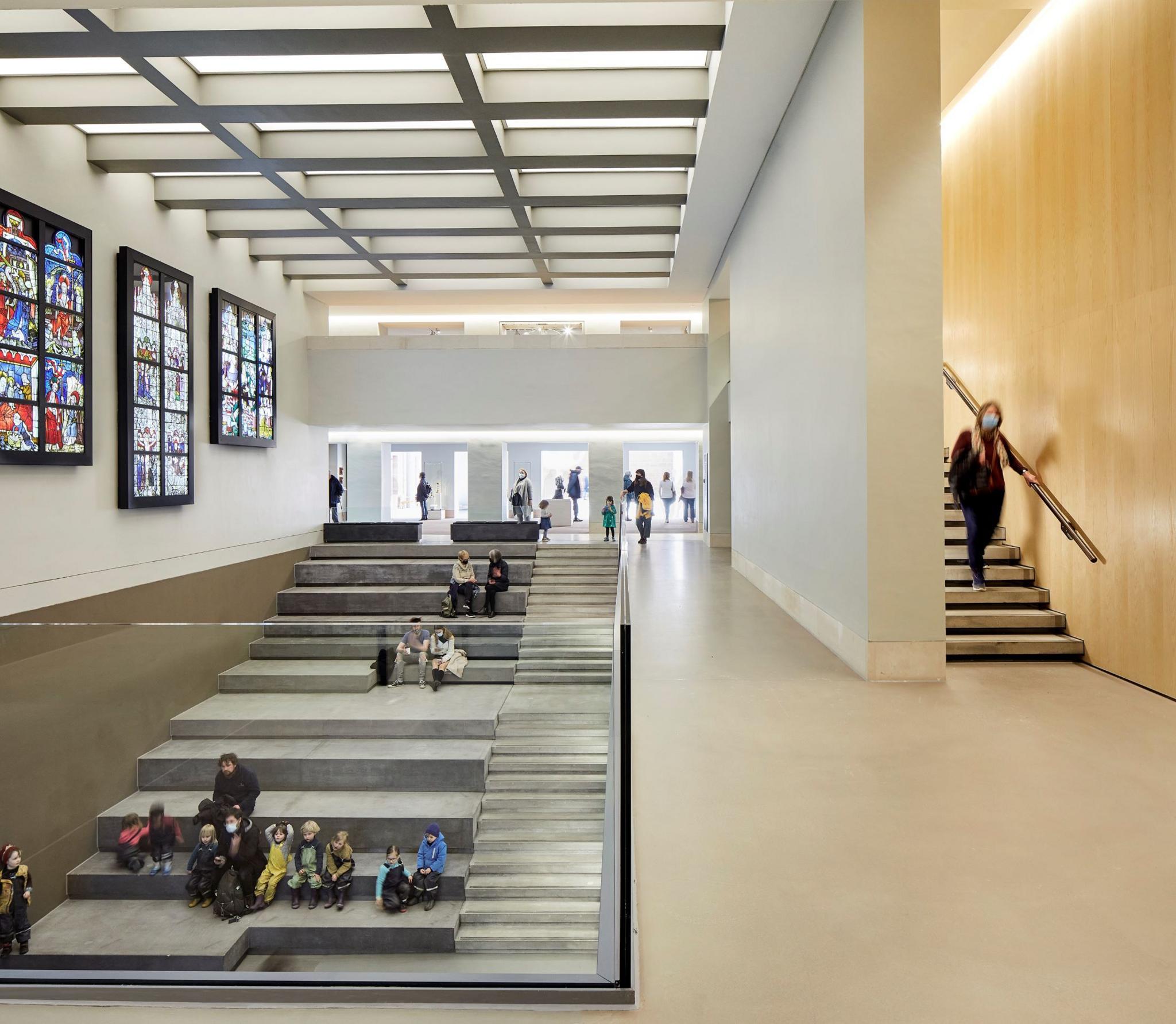
Modern new areas mix with old in the reimagined space
The Fruitmarket Gallery, Edinburgh by Reiach and Hall Architects
The popular city gallery has been refurbished and extended, bringing a neighbouring warehouse building into the space to support Scottish culture and contemporary art.
While the work to the original gallery is a subtle upgrade to its much-loved interiors, the extension is a rich tangle of structure and rough materials to create a dark, uninhibited and materially intense space.
The judges praised Reiach and Hall Architects’ expression of a contemporary architectural spirit of reuse and openness, and for challenging how art can be displayed and received.
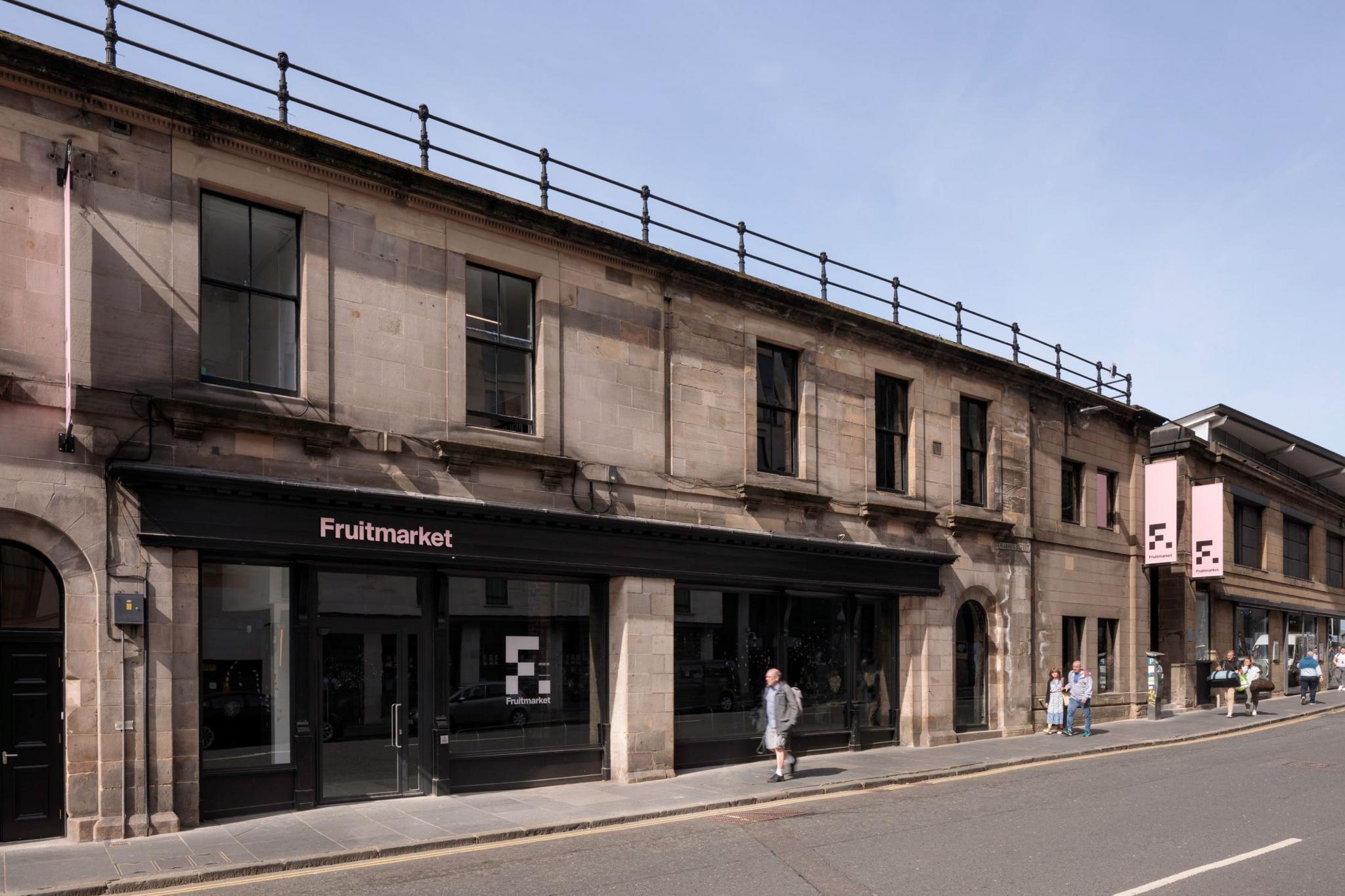
The Fruitmarket Gallery in Edinburgh was updated and extended, offering more space for events and exhibitions
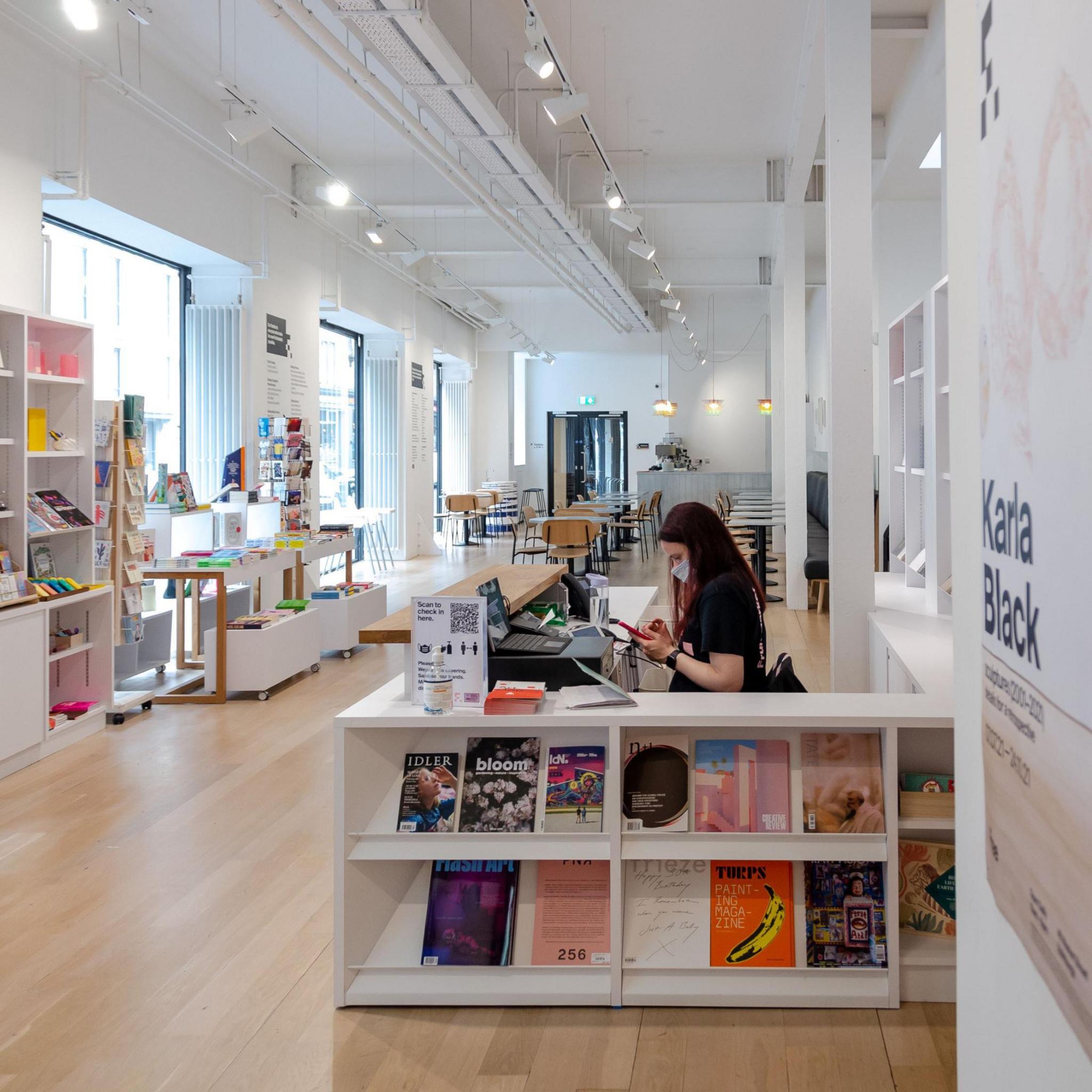
The main entrance area is flooded with light but the new warehouse area is a moodier affair
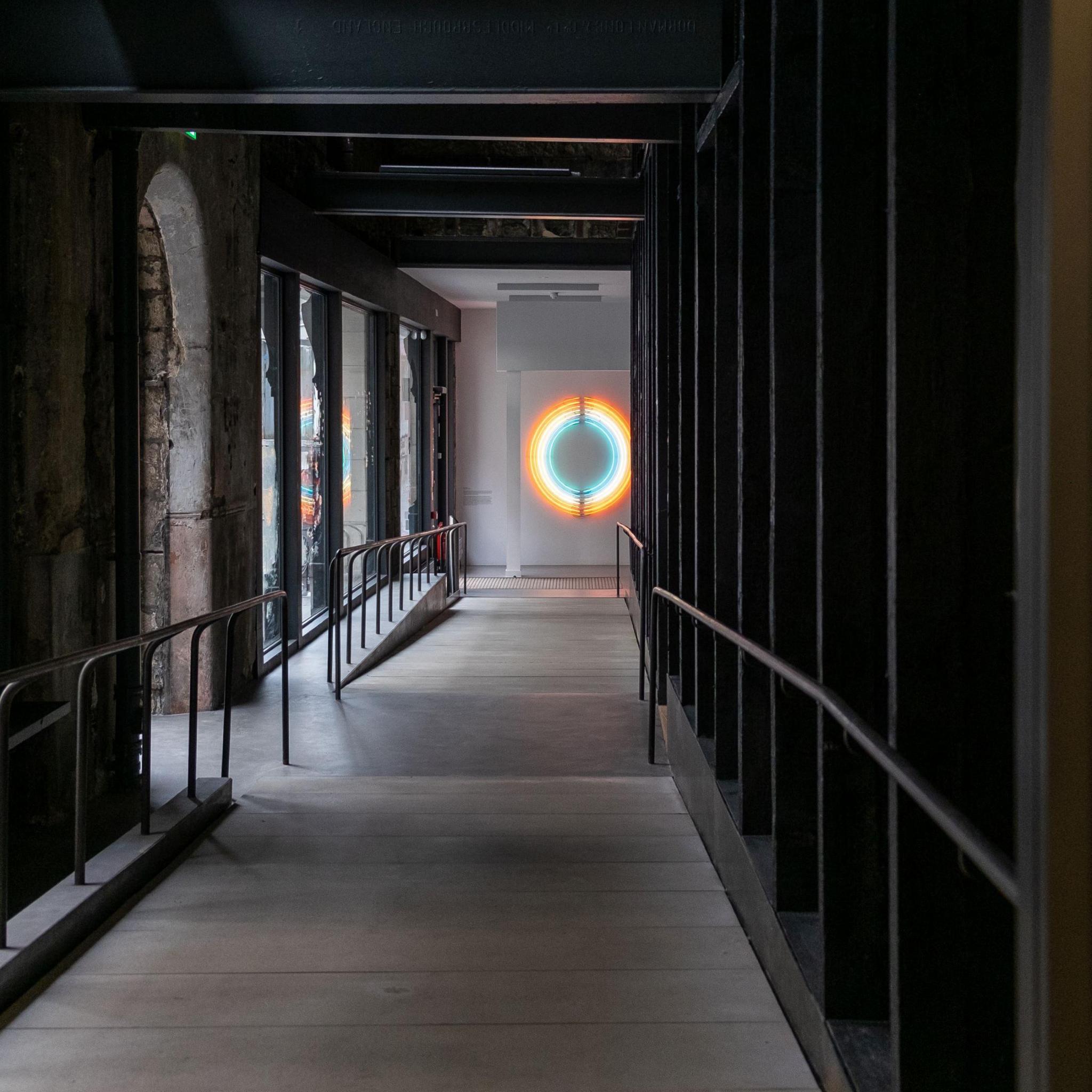
One of the darker spaces that caught the eyes of the RIAS judges
University of Aberdeen Science and Teaching Hub by Reiach and Hall Architects
A building that enables, promotes and signifies the importance of scientific learning to the University begs a state-of-the art modern design.
Pioneering research laboratories from a range of departments are gathered into a singular entity, with a series of flexible, digitally-enhanced lab spaces.
Inspired in part by buildings of the Enlightenment period, the building exudes a sense of quiet and controlled scientific optimism, and impressed the jury with its high quality and architectural precision.
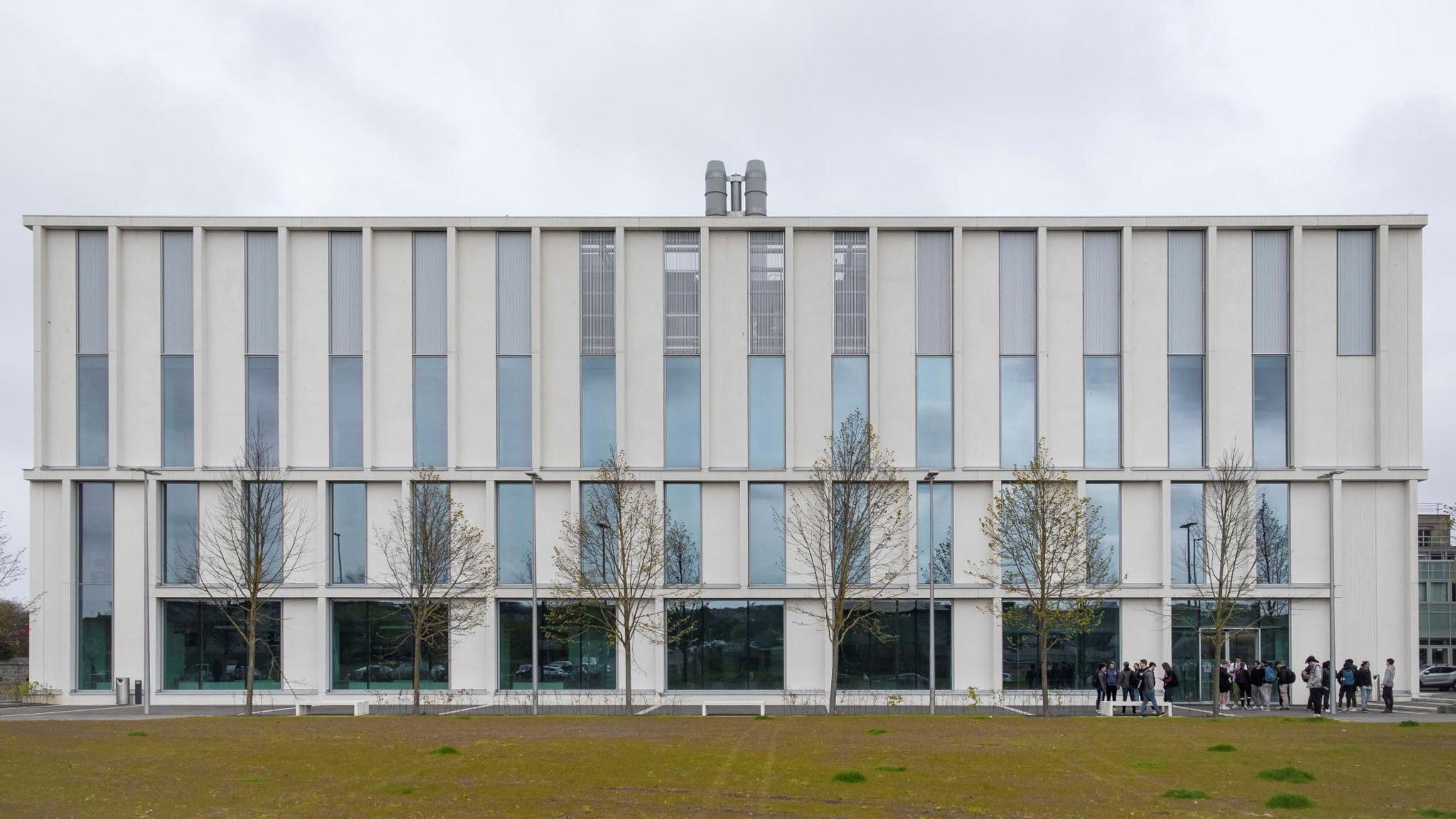
A front view of the University of Aberdeen science and teaching hub
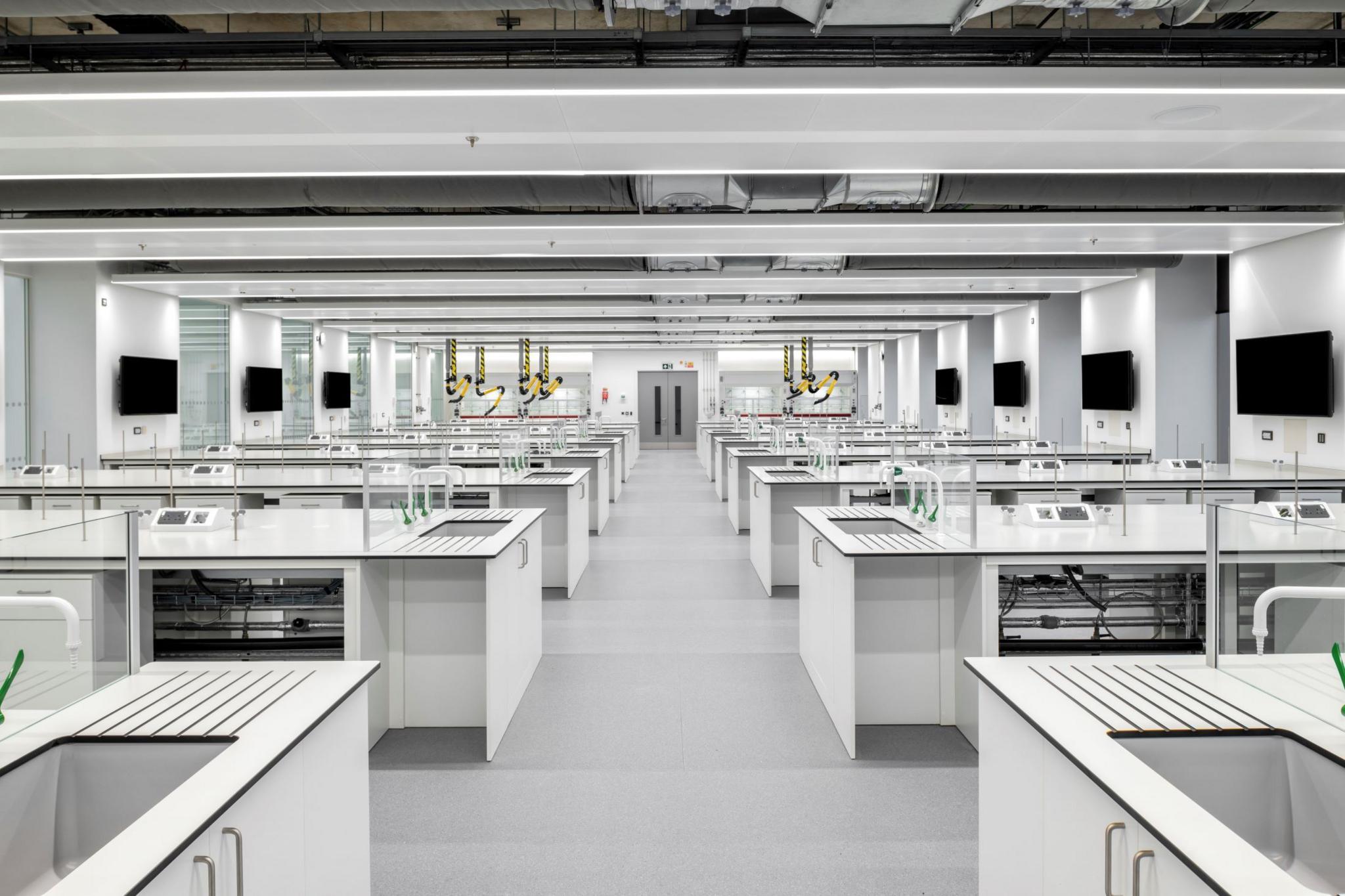
Futuristic lab space within the Aberdeen University building is pristine, white and modern
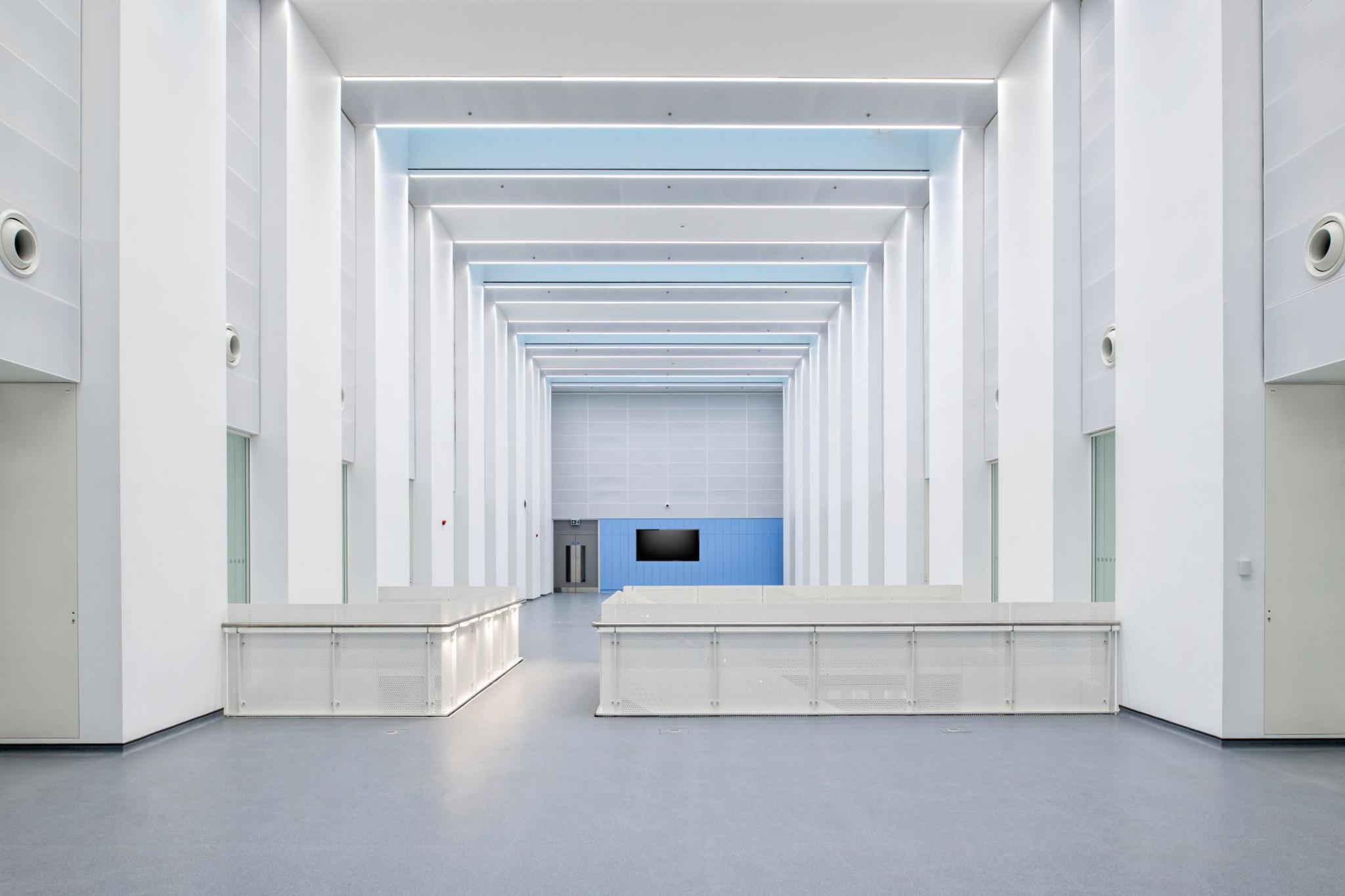
Much of the building is inspired in part by buildings of the Enlightenment period
The award was established in 2002 with a mission to find and celebrate the best building in Scotland each year.
All types of architectural projects in Scotland are eligible, and are assessed by an expert jury who look at each project’s architectural integrity, usability and context, delivery and execution, and sustainability.
The shortlist is drawn from the winners of the 2024 RIAS Awards, which were announced in June.
The prize is named in memory of its founder, the architect and developer Andy Doolan, who died in 2004.
Past winners include the Scottish Parliament building.
David Kohn, chair of the 2024 jury, said: “There was a wealth of ambitious projects worthy of further celebration.
"The unanimously chosen final five demonstrate the breadth of contemporary Scottish architecture, from the finely-crafted to the handsomely urbane, from the revitalising of national treasures to state-of-the-art facilities."
The winner will be announced in November.
Related topics
- Published30 November 2023
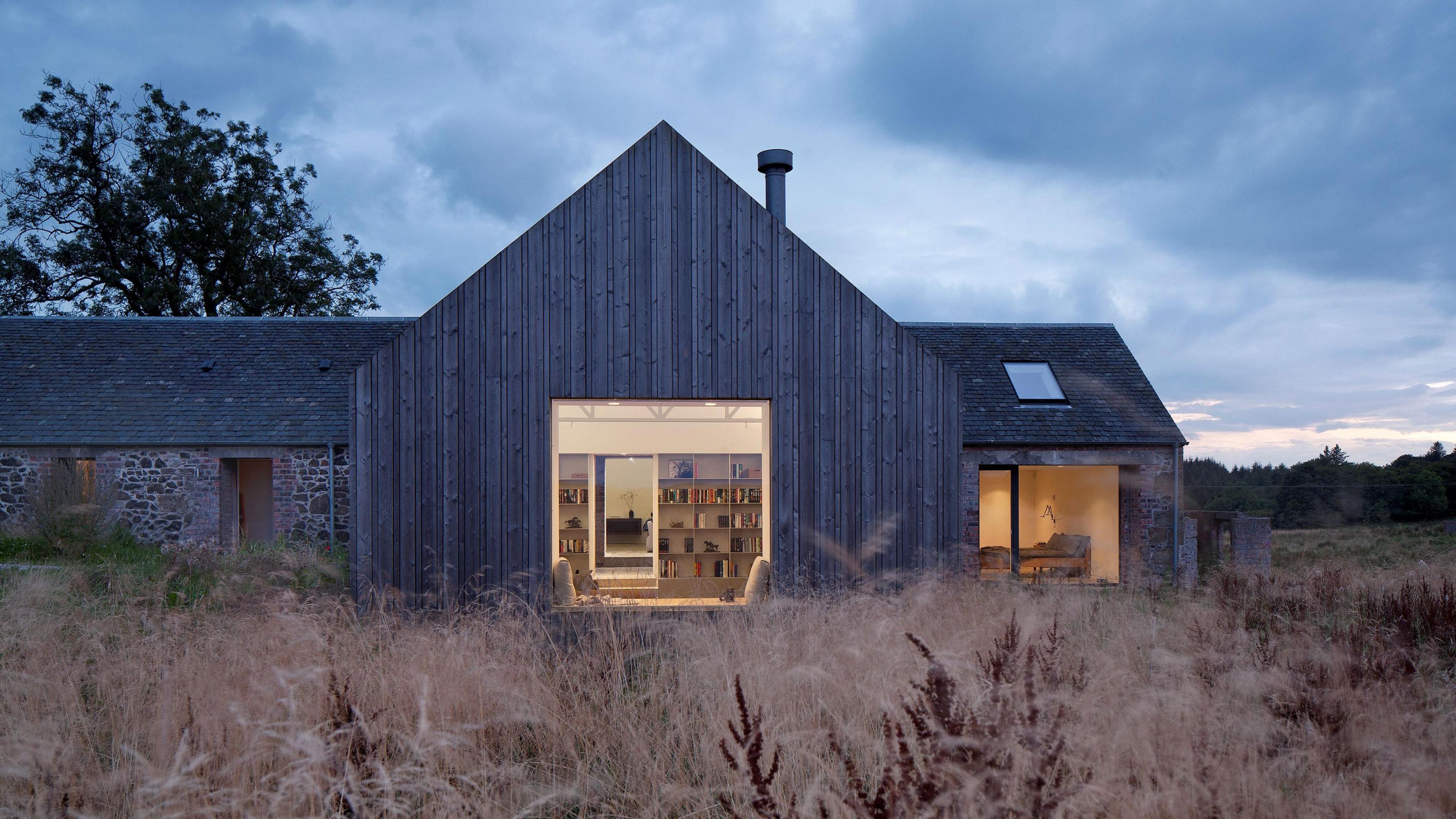
- Published1 June 2023
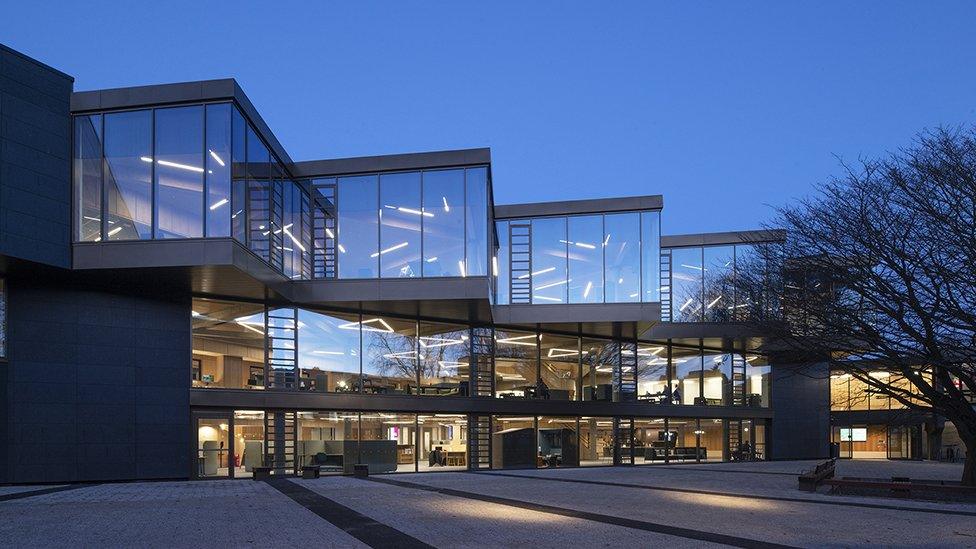
- Published6 June 2022
