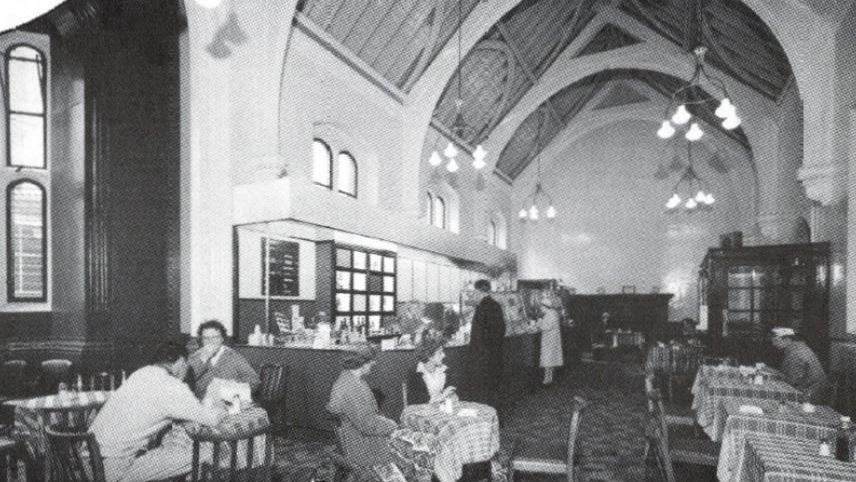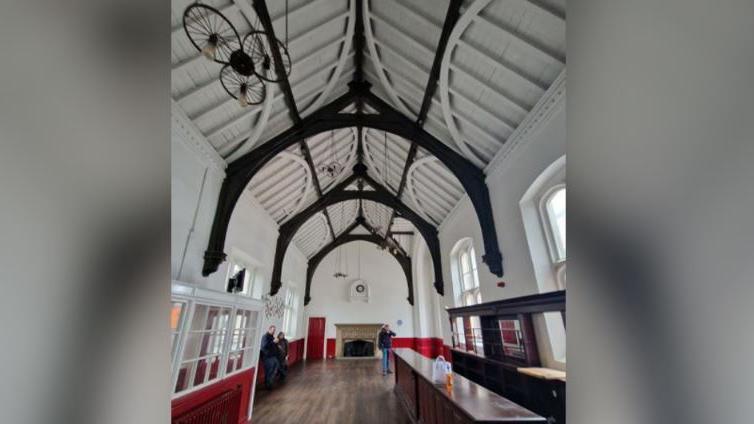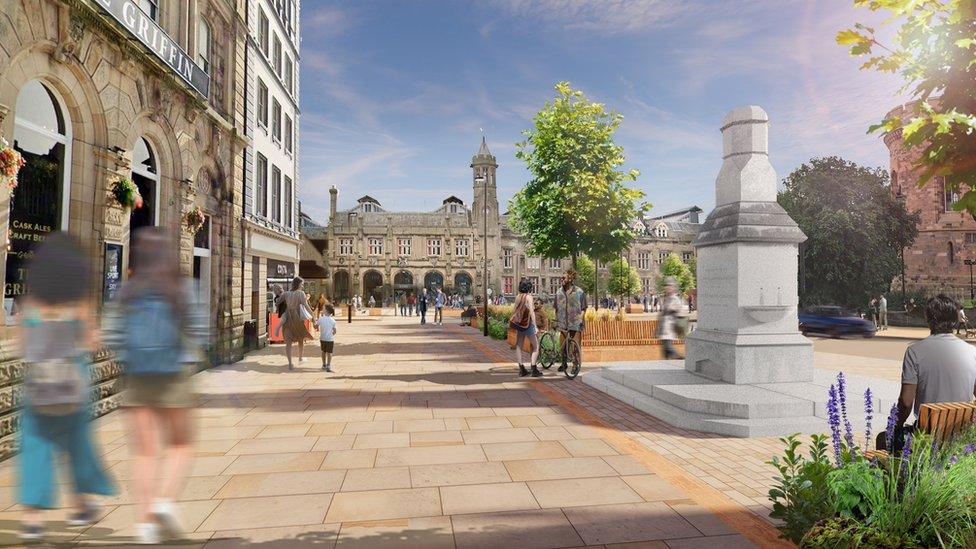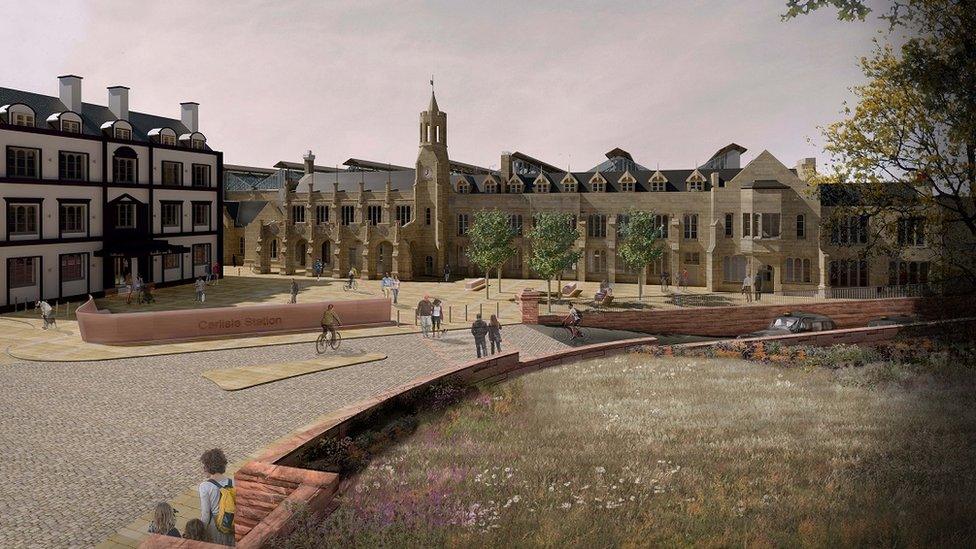Plans to turn former station waiting room into pub

In the 1960s it was used as refreshment room for first class passengers
- Published
Plans to turn a Grade II listed railway station's former waiting room back into a pub have been submitted.
Network Rail wants to refurbish the room at Carlisle's station, which is now a storage room and kitchen.
The first class waiting room, which was until recently used as a pub, was built by architect William Tite in 1880 as an extension to his original 1847 neo-Tudor station designs.
The plans are part of the £27m Carlisle Gateway project to turn the city's station into a "national interchange" transport hub, funded by central government, Cumberland Council and Network Rail.
Planning documents show the extensions created an "elaborate building", with a glass roof with large Gothic screens at each end.
"Unfortunately large parts of the roof were demolished in 1957 after neglect during World War Two, leaving the roof hazardous," said a heritage report.
However the first class waiting room "still reflects the grandeur" of its use, with "significant character and prominent original fireplaces" still in place.

It is hoped the waiting room can once again be used as a pub
The report said Queen Victoria was recorded to have also stopped at waiting room "on a number of occasions".
The refurbishment would see a mezzanine level created in the large hall, with the back of house to become a secondary open seating area.
As part of the project, the rooms would once again be connected to the County Hotel by a covered passage way, which was removed during previous work.
The plans are out for consultation and Cumberland Council said it would make a decision in due course.
Follow BBC Cumbria on X, external, Facebook, external, Nextdoor and Instagram, external. Send your story ideas to northeastandcumbria@bbc.co.uk.
Related topics
- Published25 August 2023

- Published18 December 2020
