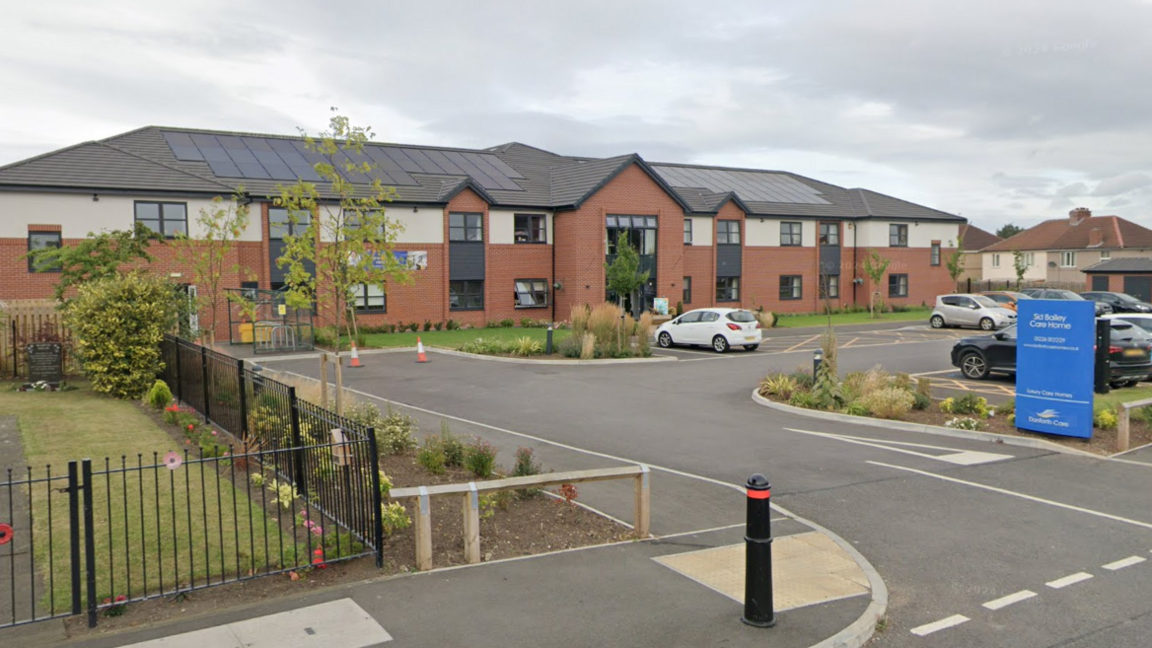New care home planned alongside rugby club upgrade
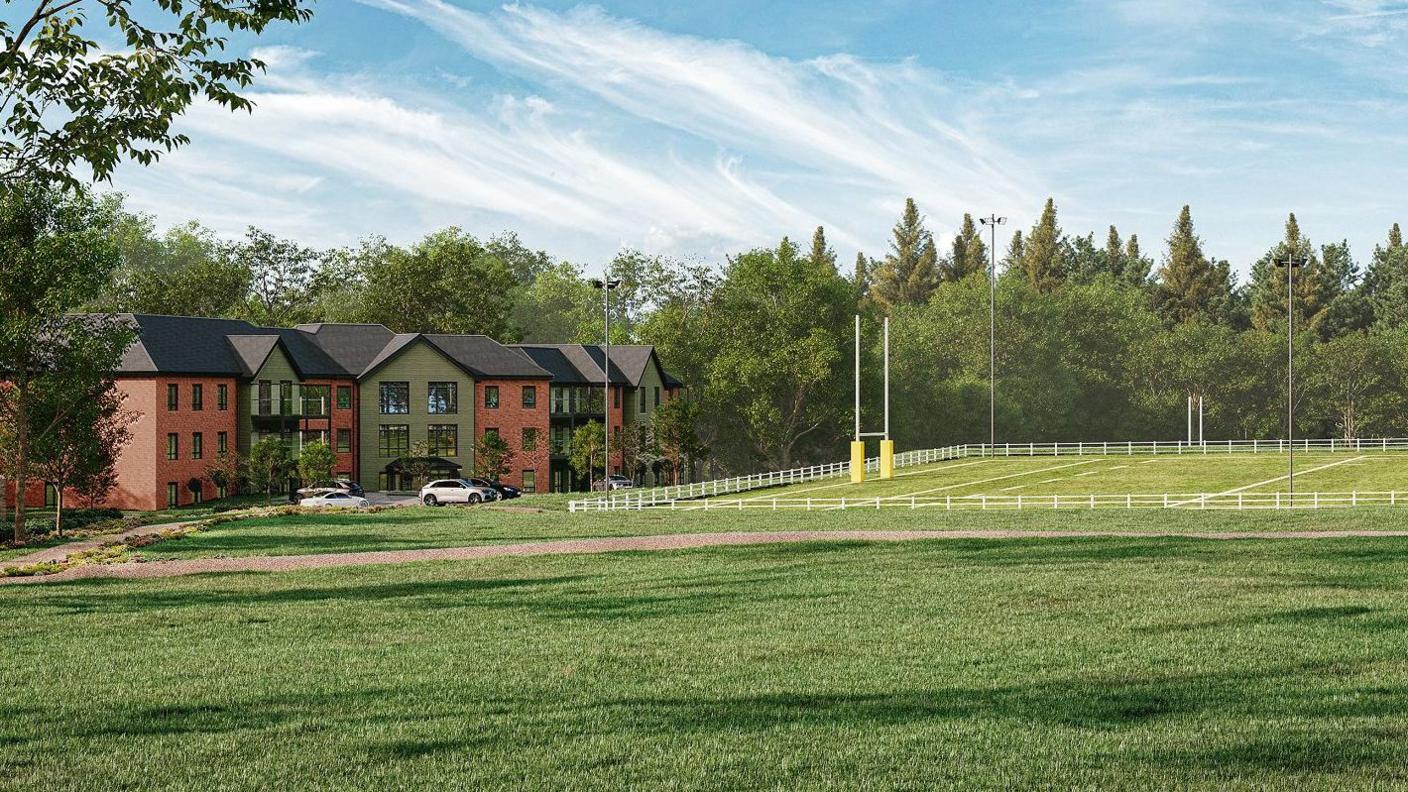
An artist's impression shows the proposed home, which developers promise will offer "high quality elderly care"
- Published
Plans have been submitted to build a 60-bed care home on the site of a rugby club.
The scheme at Amersham & Chiltern Rugby Football Club also includes major upgrades to its sporting facilities.
A new all-weather pitch is planned as well as four padel courts and a dedicated training area for young players at the Buckinghamshire club.
The club is making the application to Buckinghamshire Council in partnership with property developer Zephyr X, which says it would address an urgent demand for high-quality care for older people in Amersham.
The three-storey care home would be on the south-west corner of the site alongside existing community and sporting facilities.
Developers say the home will follow a modern "household" model with en-suite bedrooms, plus a cafe, shop, hair salon, lounges, and activity spaces, reported the Local Democracy Reporting Service.
There would be 22 car parking spaces, including three disabled bays and two ambulance bays.
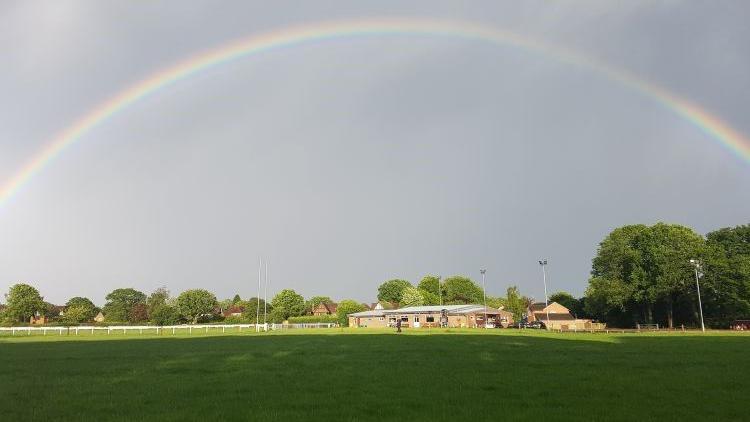
The rugby club would see its facilities upgraded with a new care home being built on part of the land
The wider proposals include major upgrades across the club's grounds.
A 3G artificial pitch would replace the existing training pitch, which has suffered from repeated flooding.
The clubhouse would see a new manager's office and ladies' toilets, a waiting room linking to a new gym, and a single-storey extension for storage.
Car parking will be reconfigured to provide 86 spaces.
A dedicated "minis" training area would give the club's youngest players a safe space to develop their skills, and a multi-use astro turf zone would be created.
Access will continue from Ash Grove but with new safety measures, including kerbs, road markings, and a two-metre-wide pedestrian footpath.
A new internal access road for the care home would run along the eastern boundary, which the developers said was designed to avoid tree loss.
Get in touch
Do you have a story suggestion for Beds, Herts & Bucks?
Follow Beds, Herts and Bucks news on BBC Sounds, Facebook, external, Instagram, external and X, external.
Related topics
Related stories
- Published21 March
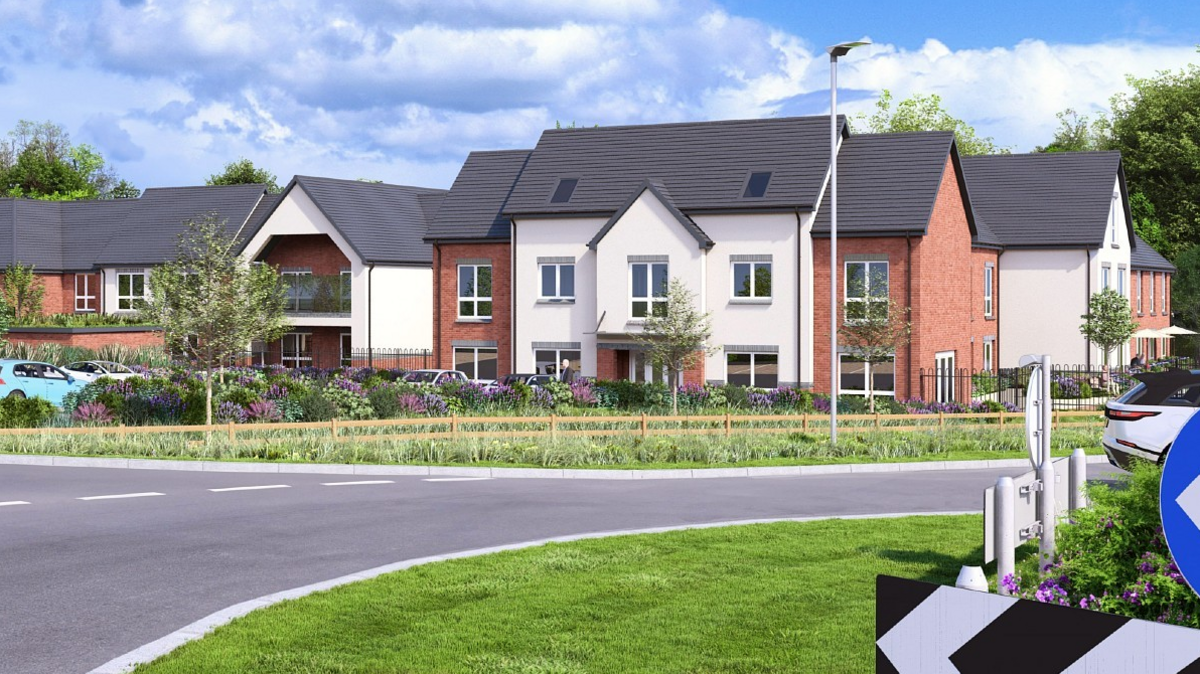
- Published25 October 2023
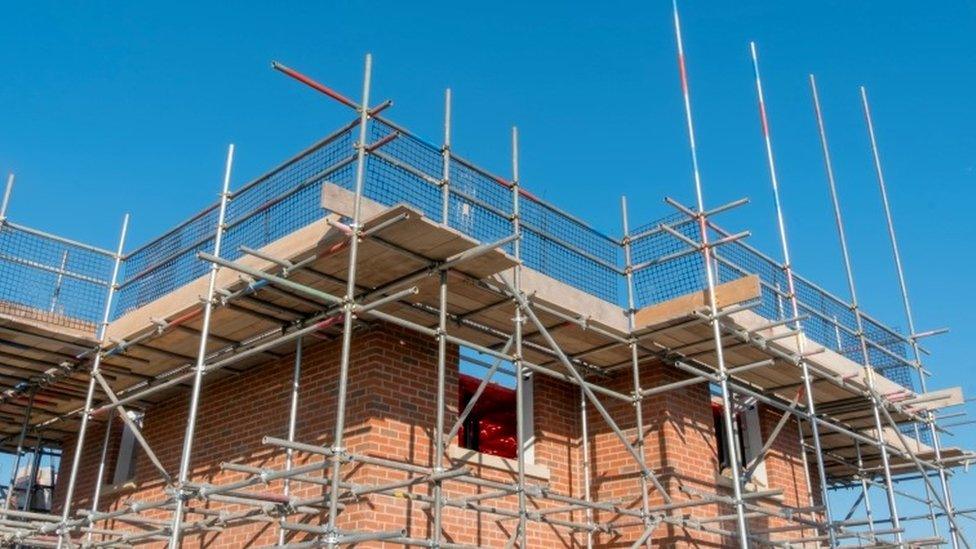
- Published11 July
