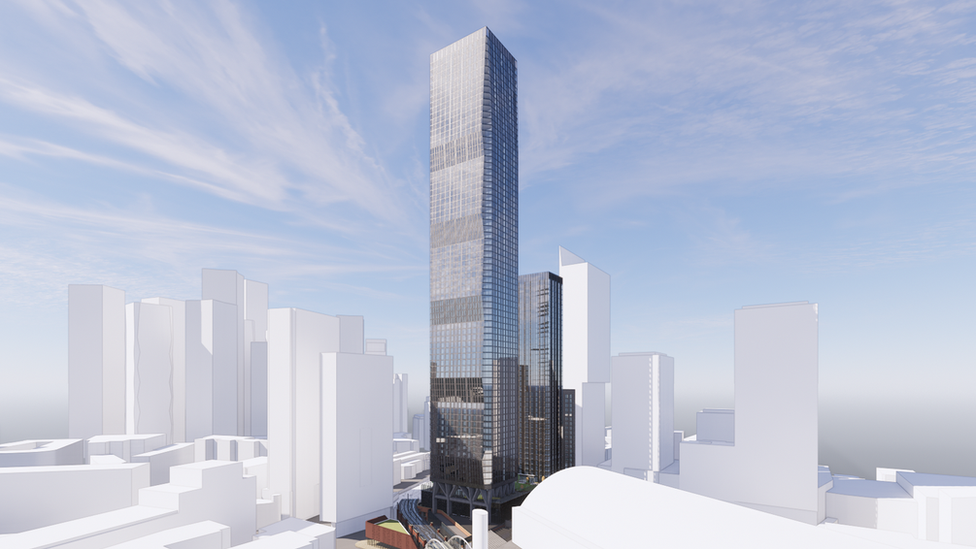City centre could be home to 200,000 - architect
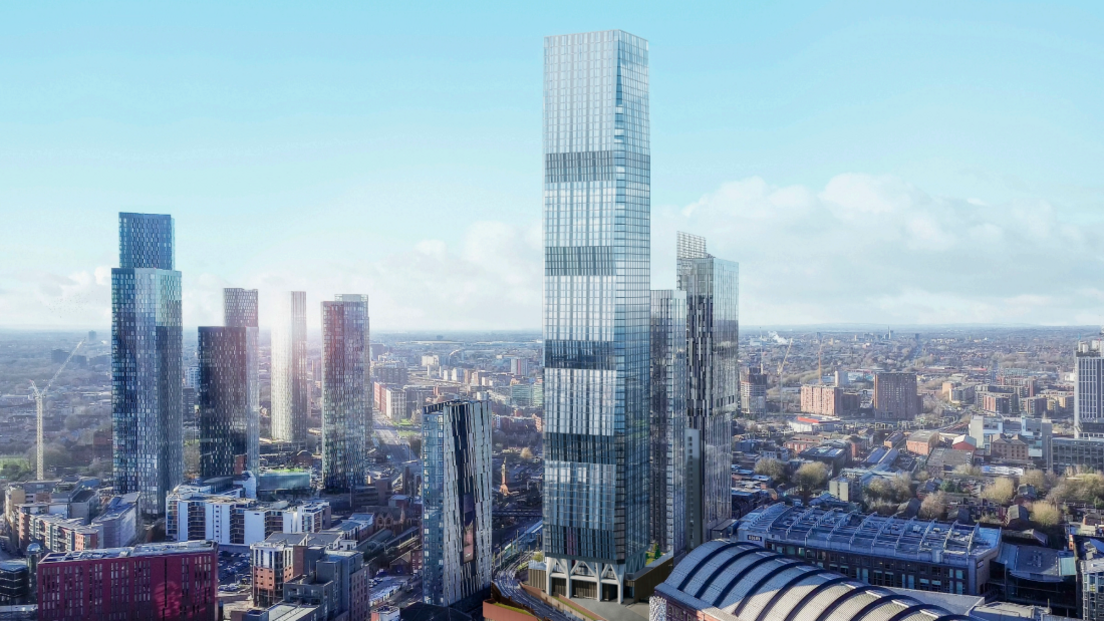
SimpsonHaugh has designed the planned Viadux 2 tower in Manchester city centre
- Published
The architect behind a number of Manchester's skyscrapers has said the city centre could be a "better place to live" if its population swelled to around 200,000.
Ian Simpson, from SimpsonHaugh, said tripling the 70,000 people living there could "bring a real buzz".
Mr Simpson said 150,000 inhabitants would give Manchester the same population density as London.
But it would still be lower than Paris or Barcelona.
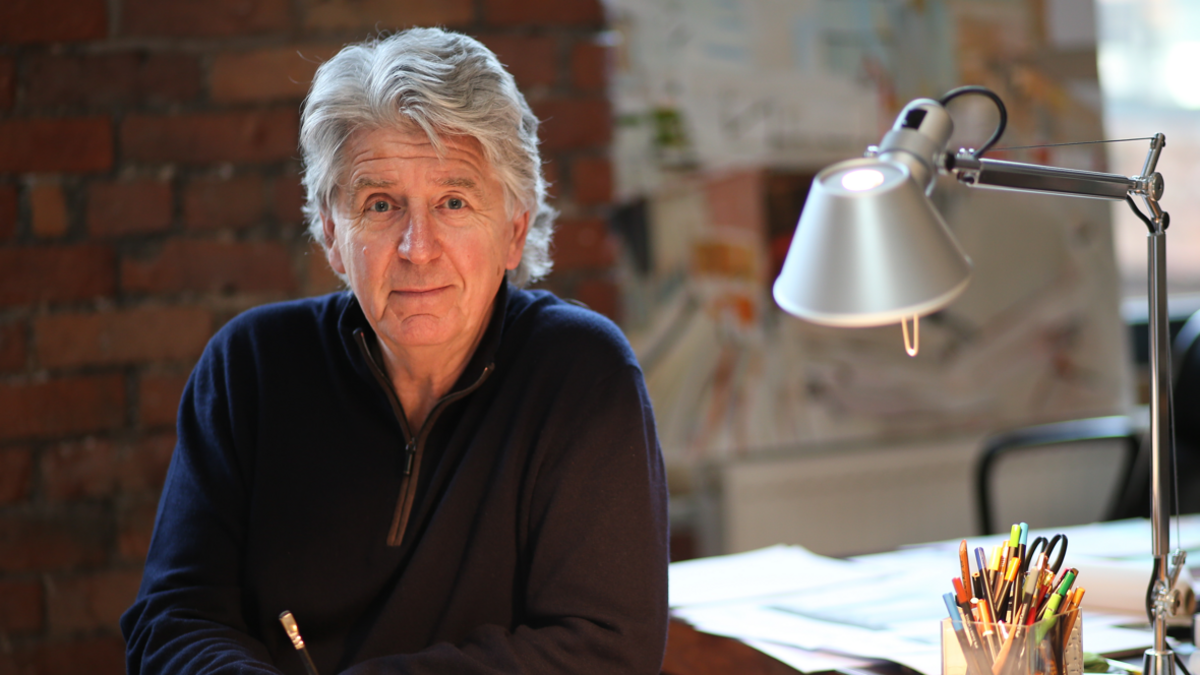
Ian Simpson formed the SimpsonHaugh architecture practice with Rachel Haugh in 1987.
Mr Simpson said at the time his firm won the contract to redesign parts of the city centre after the 1996 IRA bombing, there were only about 400 people living there.
Mr Simpson, who formed the architecture practice with his business partner Rachel Haugh in 1987, said: "We just need to provide new homes within a 10-15 minute walk of Manchester town hall, there's not many cities which can do that."
The latest completed Manchester tower designed by SimpsonHaugh is called Viadux.
Mr Simpson told BBC Radio Manchester the building was very different to those he designed in the past.
"The towers we're designing now have fantastic amenity spaces.
"When we started, there were no facilities for the residents, so it has really evolved.
"Delivering a scheme like this is expensive to do, and it's a risk because you've got to keep the water out and restore the old Victorian parts of the building."
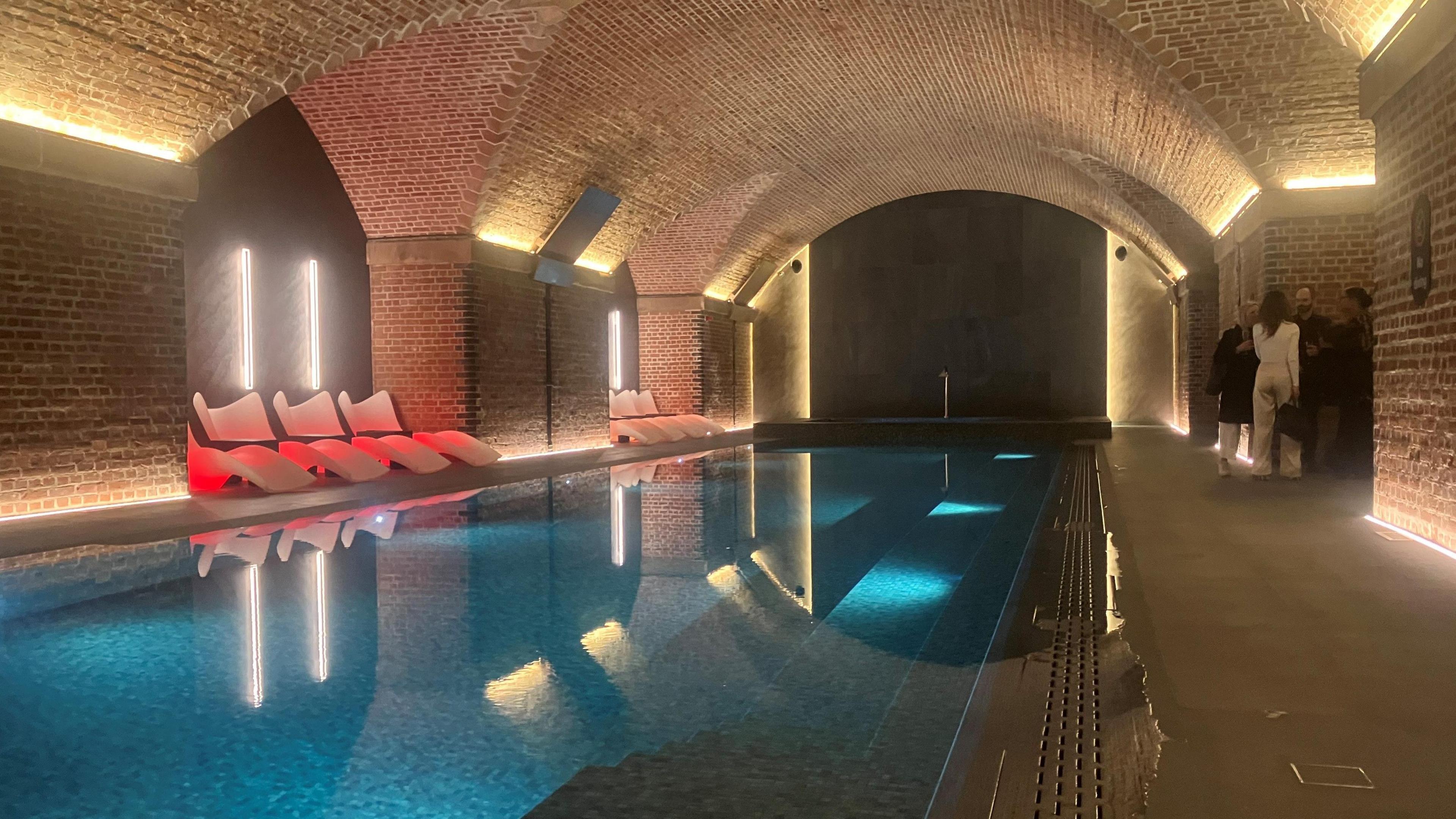
The Viadux tower has a swimming pool underneath the Victorian railway arches
Viadux was built above Victorian railway arches that once formed part of Manchester Central railway station, which closed in 1969.
Beneath the skyscraper, built by the construction firm Domis, is a swimming pool, a gym and a cinema room.
Lee McCarren, the firm's managing director, said: "Punching through the listed brick railway arches was the biggest challenge."
The building's concrete columns are anchored on a 3m (10 ft) slab, with a platform above taking the load of the building.
"It's really tricky but it needed doing," Mr McCarren said, adding his firm "loves doing complicated buildings and we love British engineering".
SimpsonHaugh have also designed Viadux 2, which will have up to 800 apartments, according to plans submitted to Manchester City Council, and could be the tallest residential skyscraper in Western Europe.
It would be 241m (790ft) high and would surpass the Peninsula building in London's Canary Wharf by eight meters.
It would also dwarf its closest Manchester rival, the south tower at Deansgate Square, which is 201m (659ft) high.
Related topics
- Published27 March 2024
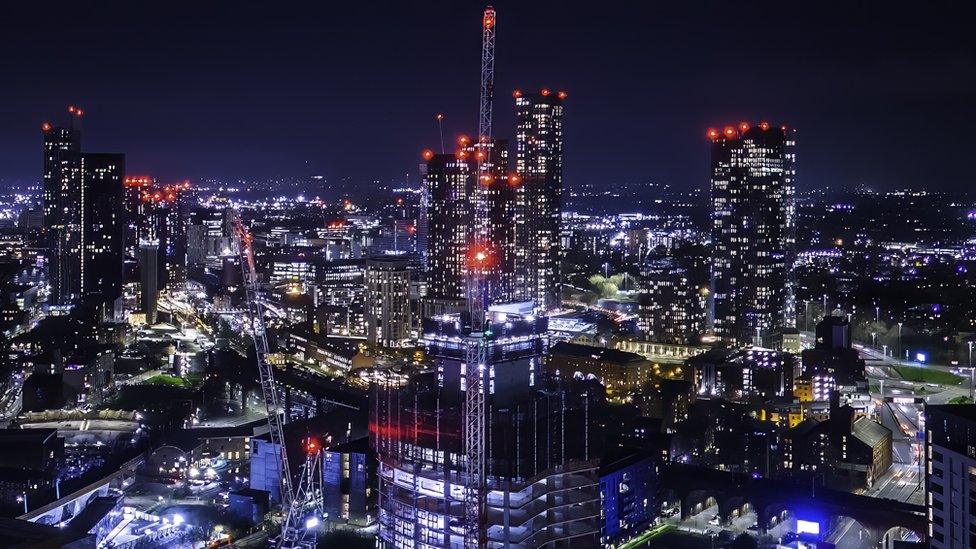
- Published28 November 2023
