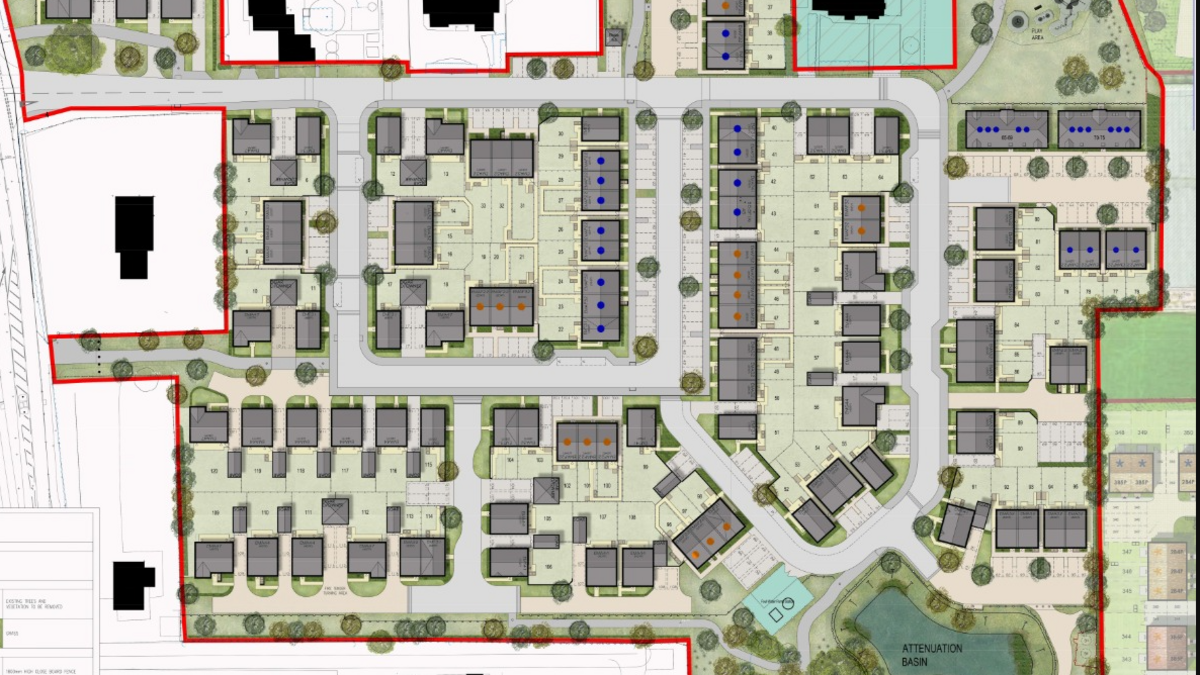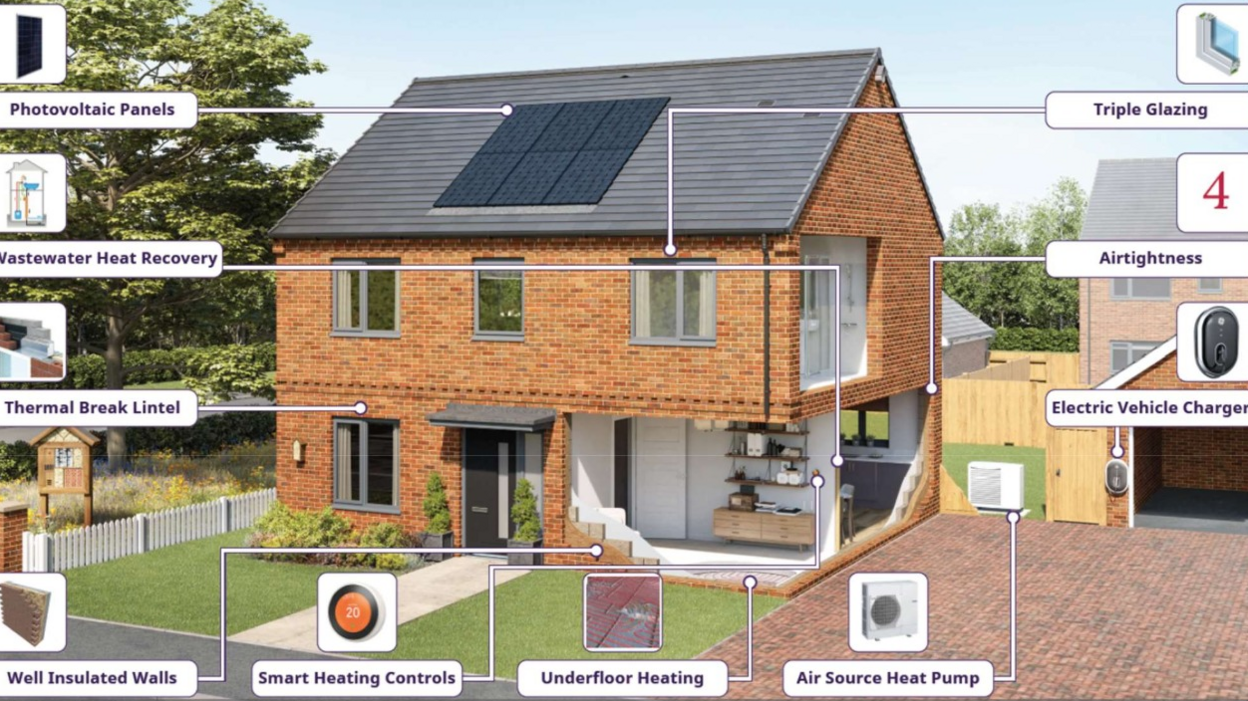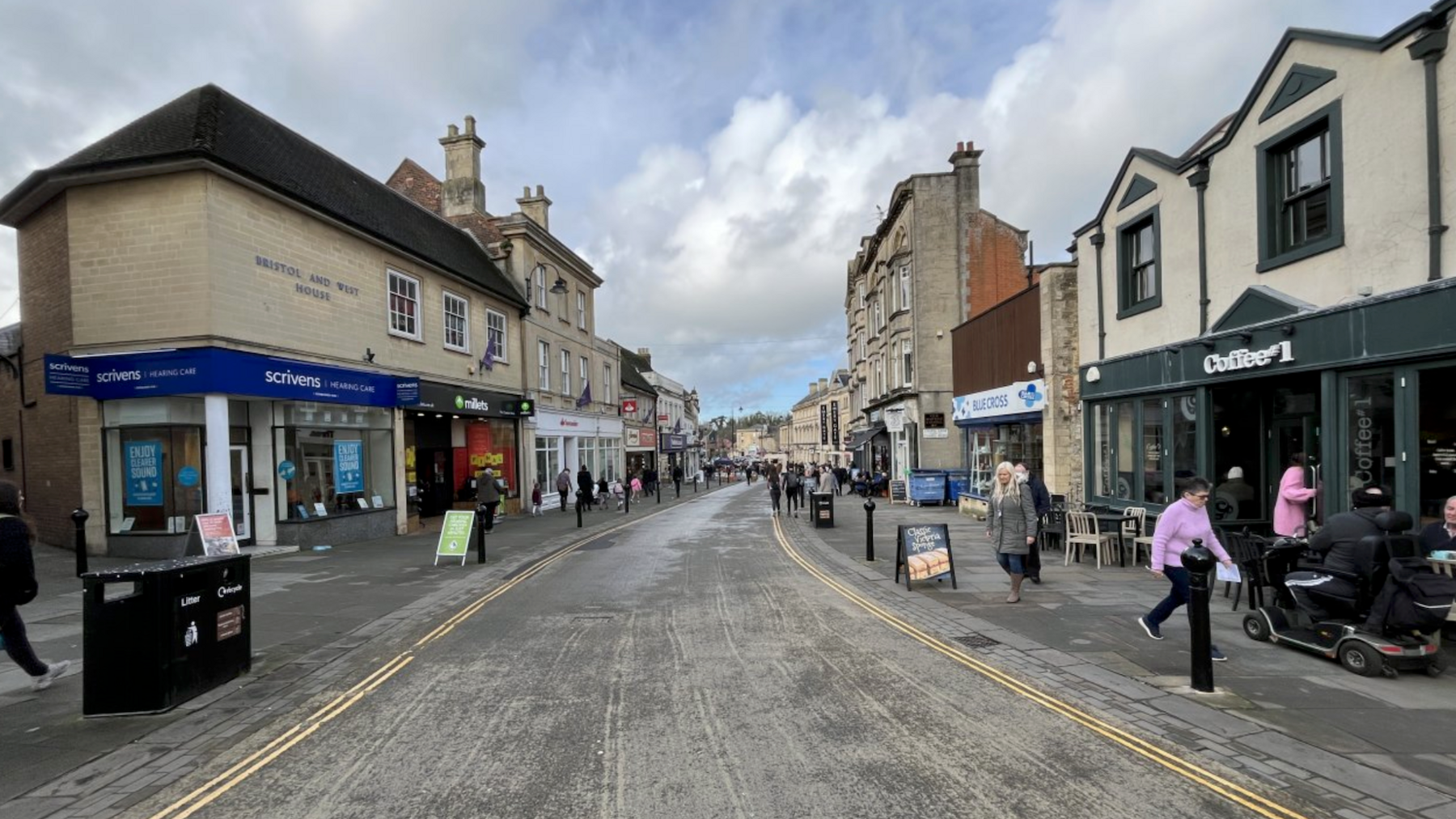New design plans submitted for 120 homes

The homes would be built on the southern edge of Chippenham
- Published
A developer has submitted plans to increase the size of 120 approved homes with more environmentally-friendly design features.
Developer Taylor Wimpey already has outline planning permission to build the homes on the southern edge of Chippenham in Wiltshire.
But new designs which have been submitted include energy-efficient solutions such as wider external wall cavities, solar panels and triple glazing.
Wiltshire Council must make a decision on the application by 8 August.
The homes will be built on the former Showell Nurseries site and will increase the scale of the homes from two-storey to 2.5-storey.
Taylor Wimpey said the increase in size was to accommodate its new house type, which is “designed to be net zero carbon ready".

Wiltshire Council must make a decision on the plans by 8 August
But Wiltshire Council’s urban designer said of the increase in size: “The impact of this is that the rear gardens of a number of the smaller dwellings are below the reasonable minimum area, a nationally recognised standard in development."
Of the 120 homes, the majority of which would be three-bedroom, 48 would be affordable housing, according to the Local Democracy Reporting Service.
Chippenham Town Council has supported the plans but stated this is with the condition that the pedestrian and cycle link to Rowden Park in the south-east corner of the site must be maintained.
Related topics
- Published13 February 2024

- Published23 May 2024
