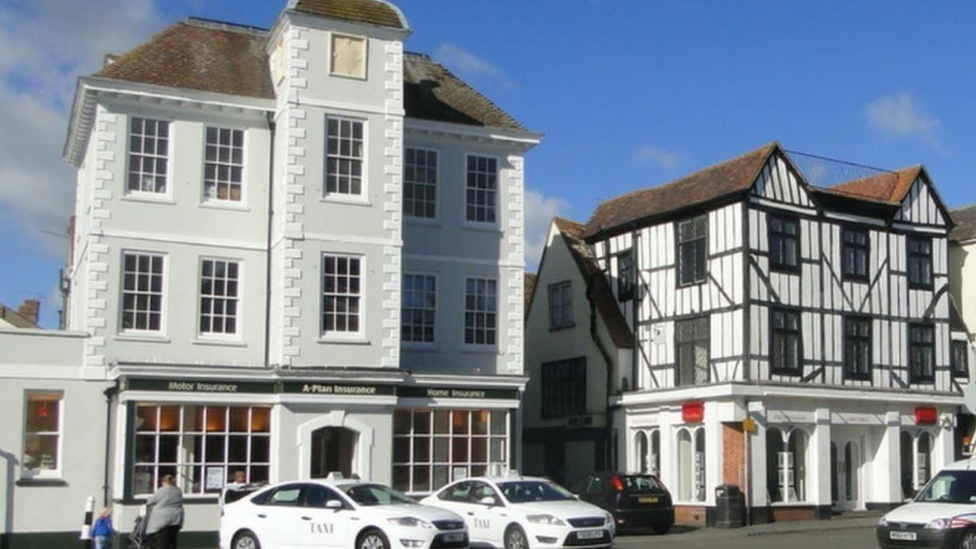Designs agreed for £5.1m market square regeneration
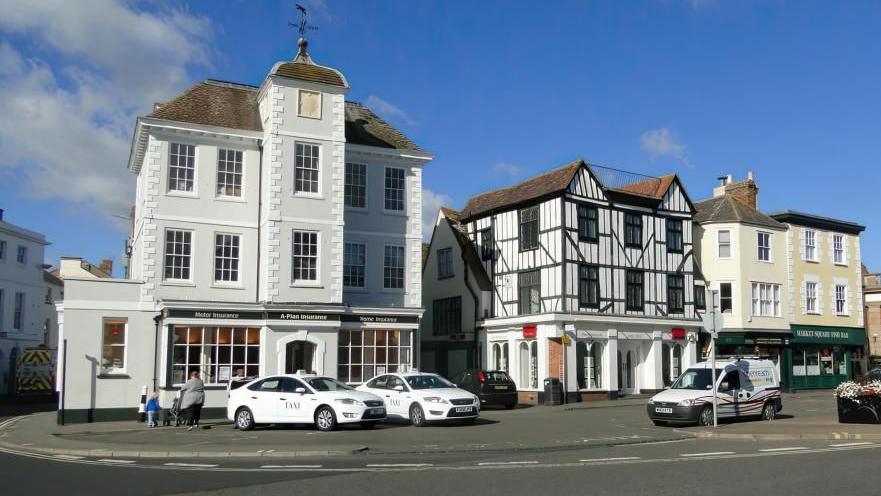
Bicester Market Square is set to undergo a £5.1m regeneration
- Published
Conceptual designs for the £5.1m regeneration of a town's market square have been approved by a council.
The new-look Bicester Market Square will have space for outdoor dining, green spaces and community artwork, and is targeted for completion in 2027.
Initial plans were agreed by Cherwell District Council at a meeting on Tuesday evening, and include changing the road network from a one-way loop, to having just one road open both ways to traffic.
Additional space will connect up with the town's main high street, Sheep Street, offering an area to hold public events.
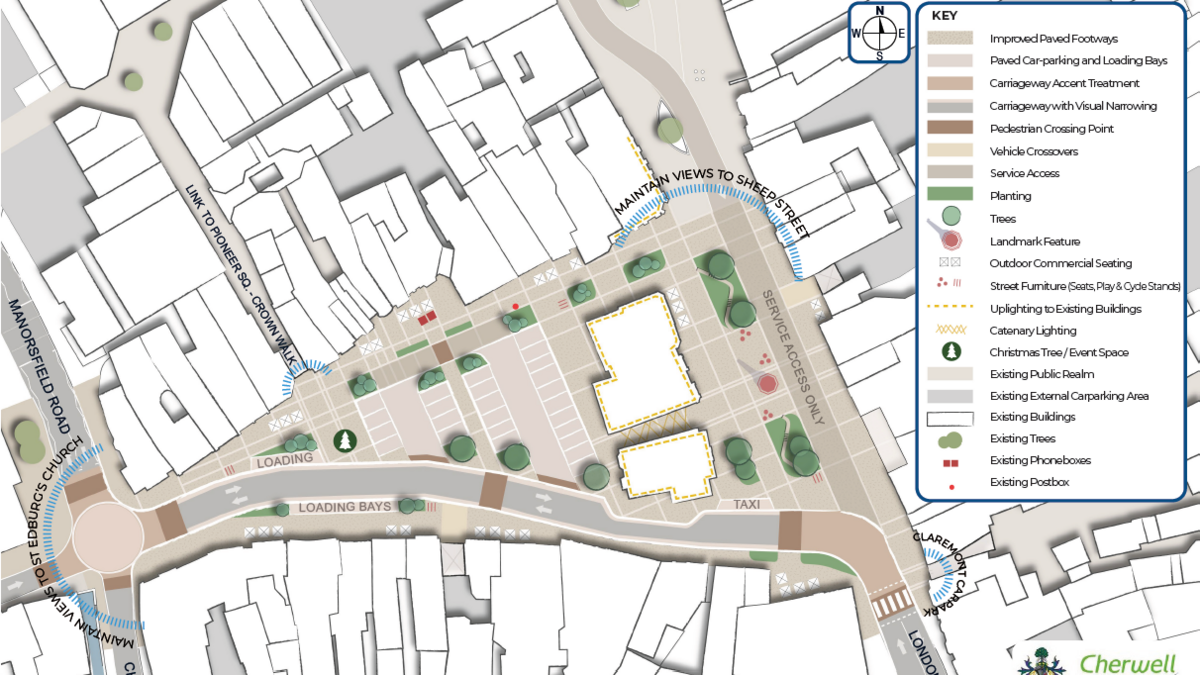
The plans show space for outdoor dining and community artwork
Consultants were appointed two years ago to come up with three design options.
That has now been narrowed down to one, following extensive public engagement and feedback from local businesses.
The plan includes retaining an area for car parking.
Pavements will be widened towards the south side of the Market Square, allowing cafes to have tables and chairs outside, offering a more continental feel.
A further £881,000 has also been added to the project, through developer funding known as section 106 contributions.
More detailed work will now be done to further develop the designs, with the programme due to go before Cherwell's planning team early next year.
The local authority hopes to begin construction next summer, with completion of the programme in summer 2027.
Get in touch
Do you have a story BBC Oxfordshire should cover?
You can follow BBC Oxfordshire on Facebook, external, X (Twitter), external, or Instagram, external.
Related topics
- Published10 February
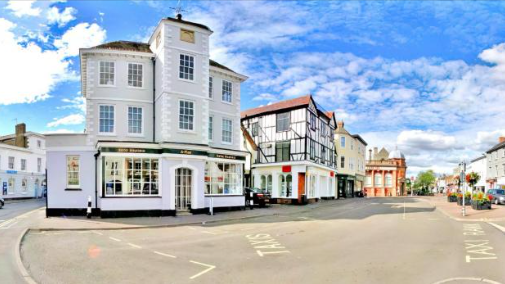
- Published1 February
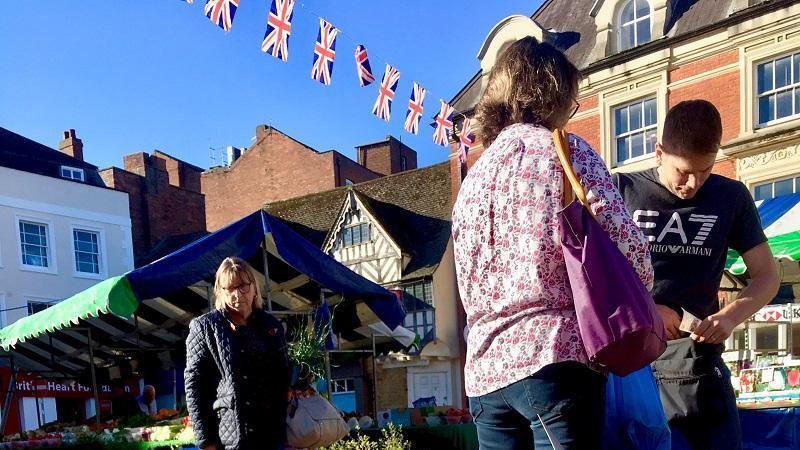
- Published16 January 2024
