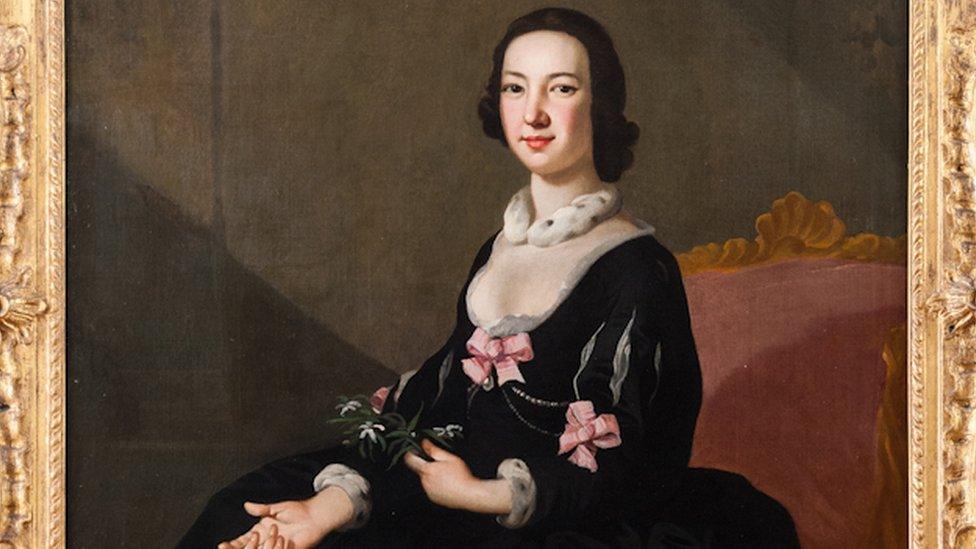The unassuming terraced house decorated like a grand estate
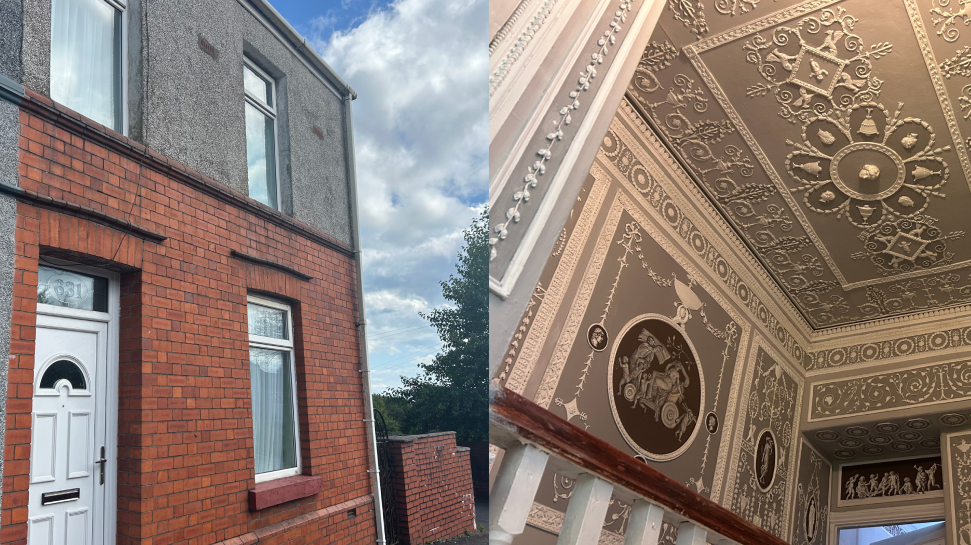
Artist Royston Jones says his three-bedroom terraced house in Swansea features a neo classical interior, inspired by 18th Century architecture
- Published
From the outside, this three-bedroom house on the outskirts of Swansea looks like an ordinary terraced home.
But step inside and it reveals a remarkable work of art - a beautifully decorated neo classical interior inspired by 18th Century architecture.
Artist Royston Jones, 77, originally from Ceredigion, inherited the house after his father passed away.
Over the past five years he and his partner Fiona Gray have transformed it room by room using their own plasterwork and decorative art.
Mr Jones said his love of art and interior design was shaped by his experiences growing up as a foster child, and by visits to grand estates across west Wales and to Heveningham Hall in Suffolk.
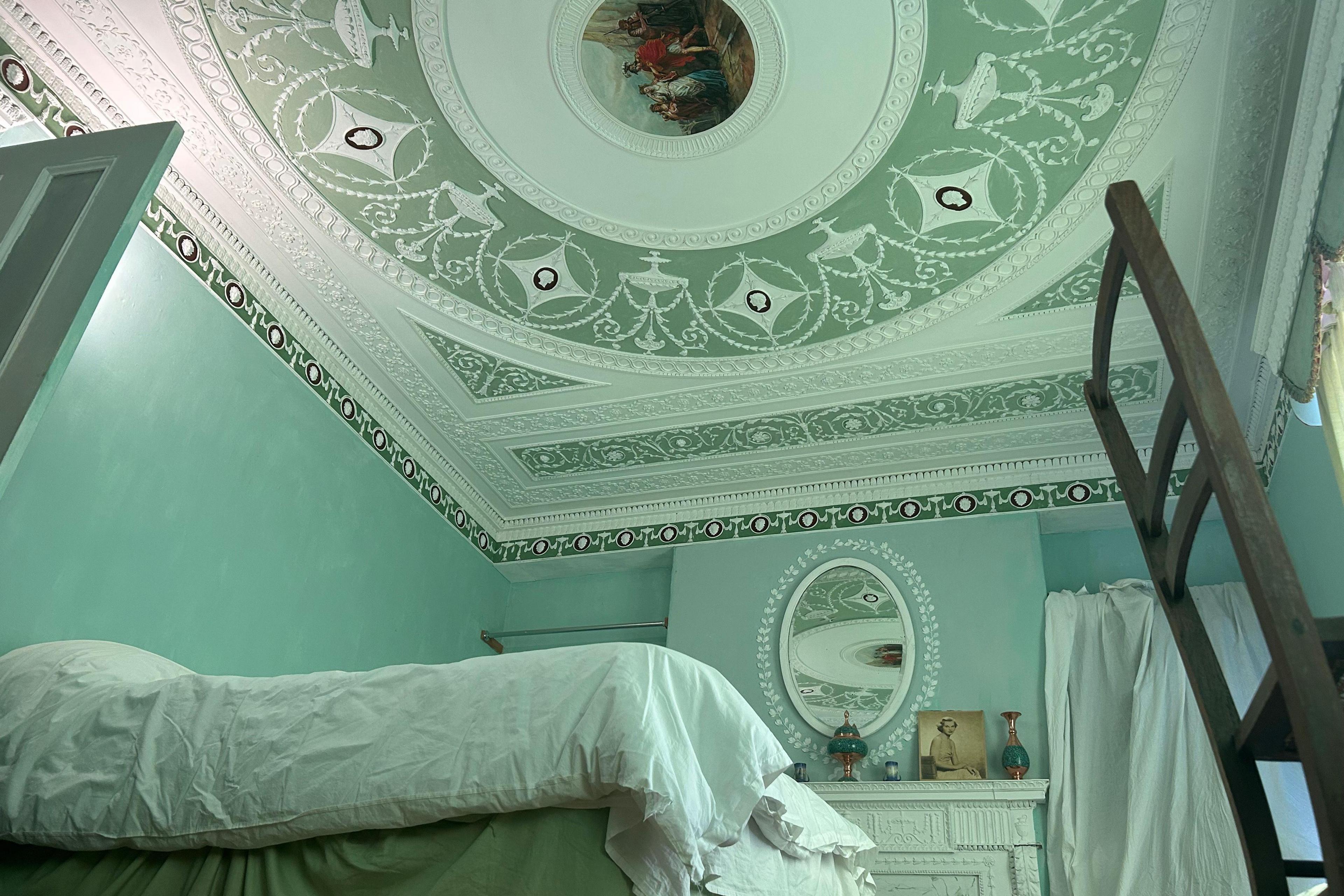
Mr Jones and his partner Fiona Gray have transformed their end-of-terrace house room by room, using their own plasterwork and decorative art
Mr Jones didn't learn about his past until he was 18, when he discovered relatives in Newquay who had never known of his existence, as his unmarried mother had kept his birth a secret.
Raised by various foster families, including the Honourable Lady Aitken, he said he encountered "some really interesting" and "well-connected" individuals who left a lasting impact on his life and artistic path.
Through Lady Aitken he was introduced to the Van Eyck family of Heveningham Hall, which he described as the "finest neo classical interior in Europe" and his "spiritual home".
A look inside the Disney-themed house for sale
- Published11 September 2024
Couple renovating manor uncover 'priceless' angels
- Published31 August 2024
Supernatural museum and seance plan for chapel
- Published26 September 2024
Mr Jones explained: "It's enormously grand.
"It's longer than Buckingham Palace and it stands in the middle of the countryside with a great lake in the valley."
His visits sparked a lifelong fascination with King George III's favourite architect James Wyatt, who designed the hall's interiors, and he has since built up an archive of the inside of the building.
After the government purchased it in 1970, Mr Jones spent significant time researching and photographing Heveningham Hall - and the entrance hall in his Swansea home is now modelled on its entrance hall.
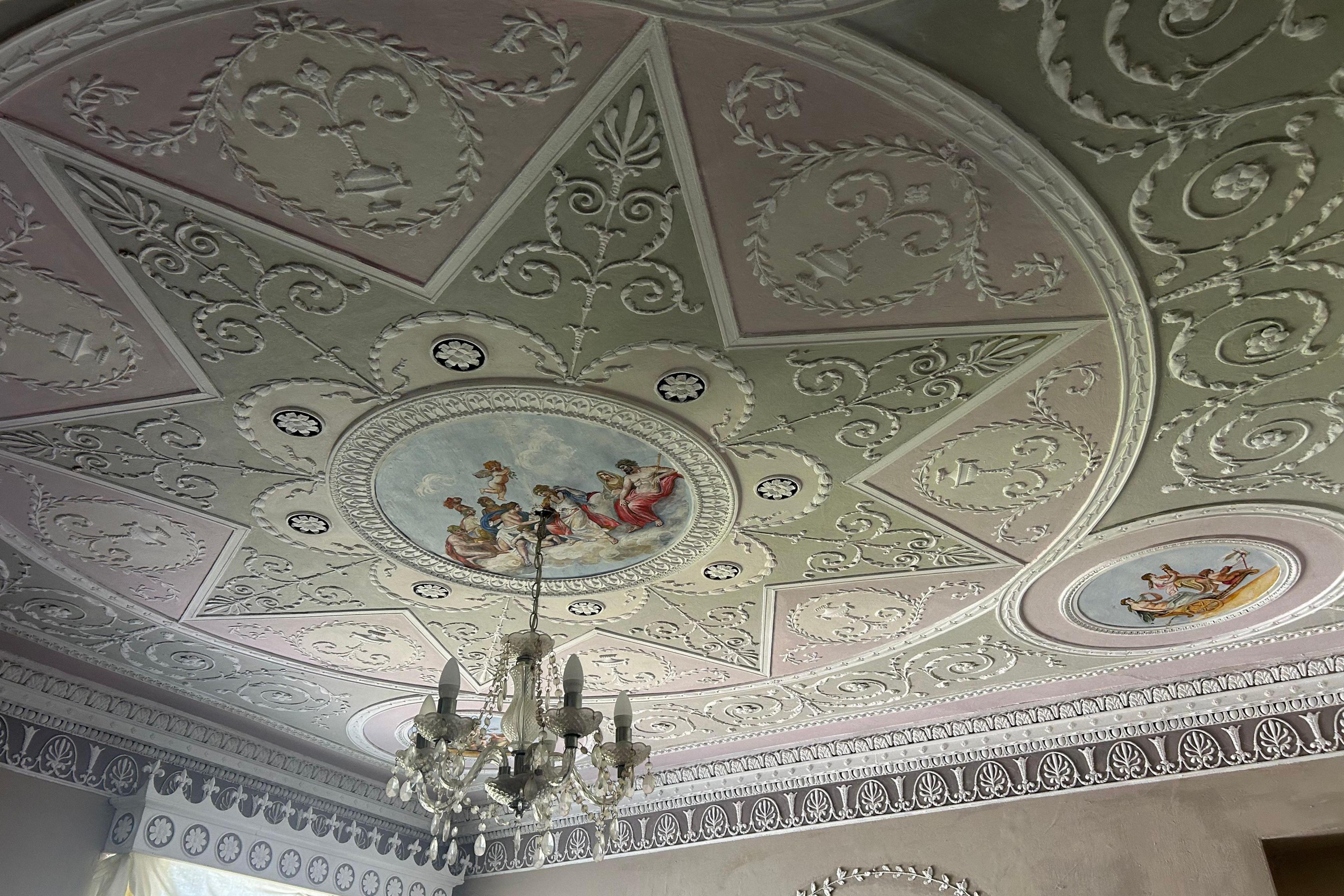
The designs are inspired by Mr Jones' childhood visits to grand estates in west Wales and Heveningham Hall in Suffolk
After studying art at Lowestoft in East Suffolk, Mr Jones went on to attend London College of Fashion.
However, a serious illnesses forced him to pause his studies.
During his long recovery he turned to academic research on architecture and began crafting his first neo classical models.
"I just find it incredibly beautiful," he said.
"It's almost too delicate to survive - and yet it does. It's everywhere."
It was during this period that he met Ms Gray.
The two began working together, with their first paid commission in 1985 where Ms Gray assisted him.
Since then they have spent the past 40 years creating intricate one-eighth scale models of neo classical interiors, focusing on the period between 1760 and 1800.
Their work has been commissioned by a number of high-profile people and has earned them numerous awards.
These include models of both Sledmere House's drawing room in Yorkshire and the Painted Room from Spencer House.
The latter was originally intended as a gift for Diana, Princess of Wales and was described at the time by Lord Rothschild, who had restored Spencer House, as "a masterpiece, a work of genius".
Mr Jones has held major exhibitions in Bond Street, created artwork for Russian palaces, and completed plasterwork in a grand Robert Adam mansion in Portland Square, London.
The pair's decades of working together has led to their long-term project; their home in Swansea.
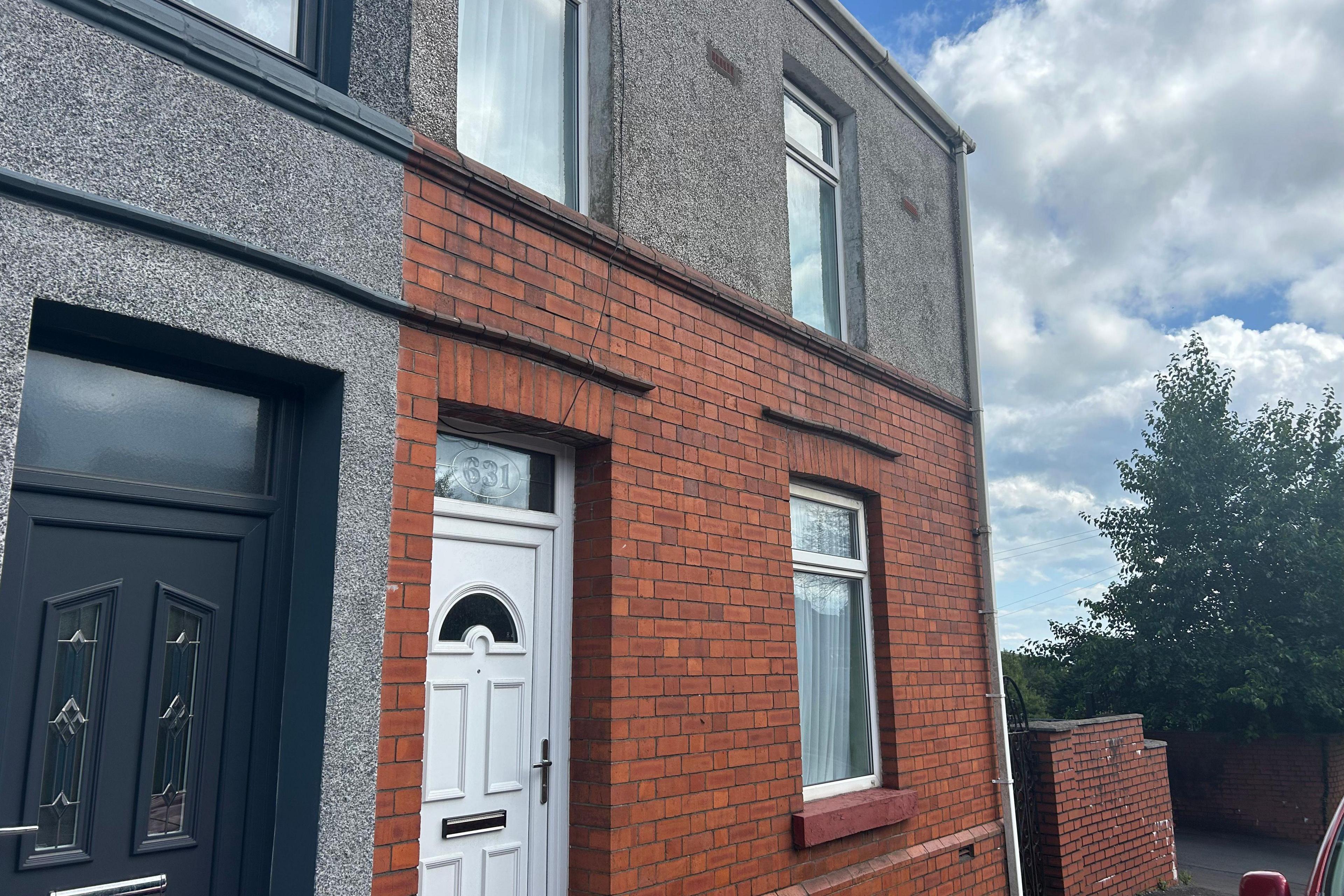
Mr Jones and Ms Gray inherited the house on Llangyfelach Road in Treboeth five years ago, following his father's passing
Built in 1910, the house on Llangyfelach Road in Treboeth is a two-storey brick property with a low-pitched slate roof.
Mr Jones said his father moved from Newquay in Ceredigion after the war and settled in Treboeth with his stepmother, later leaving the house to him and Ms Gray "unexpectedly".
The pair moved in from Norwich and began transforming the property.
Mr Jones said: "I thought we were living in this plain old box, and I wanted to bring some beauty into it."
He added the house looked "very different" before they took it over as his father and his wife were "very conventional".
"I'm sure he'd be amazed if he saw all this now."
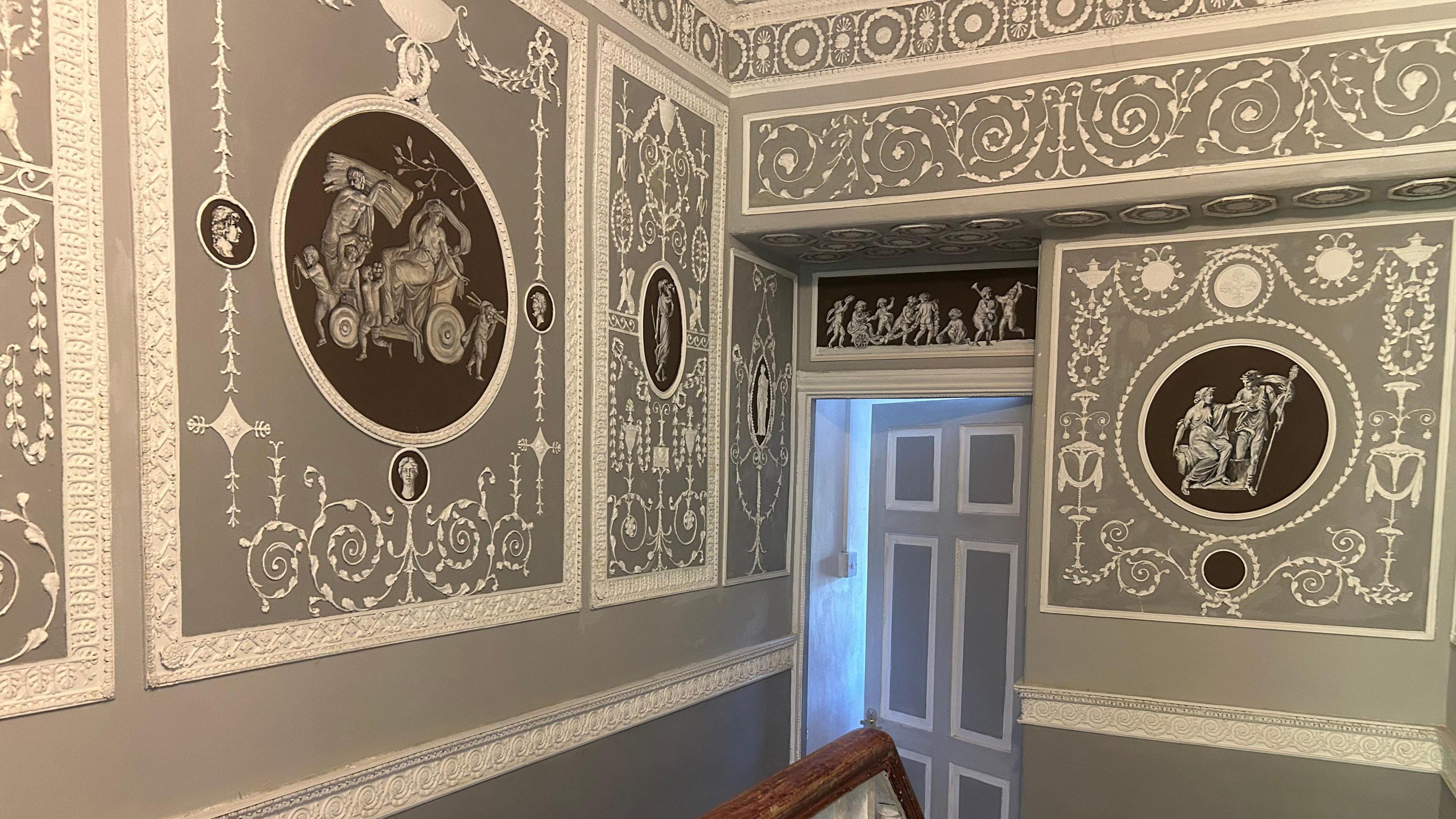
The couple designed every ornament, created the moulds, and cast each piece themselves "hand by hand"
The pair transformed it room by room, so far decorating six rooms with only one at the back still untouched.
Mr Jones explained that "hand by hand" they designed every ornament, created the moulds, and cast each piece themselves.
He said the simple ceilings took up to four weeks to complete, while more intricate features like the staircase took much longer.
He added that visitors "can't believe it" when they step inside.
"They all gasp as they come in," Mr Jones said.
"They call it a Tardis, because on the outside it just looks like nothing and then they walk through the door and they are shocked."
Although Mr Jones and Ms Gray are content with life in Swansea, calling it a "lovely place" where "people are so nice", they are considering a move.
"We're looking for somewhere quieter with bigger rooms, so we can really go wild with even more plasterwork," Mr Jones said.
Looking ahead, they hope to find "someone sympathetic" to buy their home - "someone who truly appreciates what we've done, so it isn't gutted or ripped out."
- Published23 May
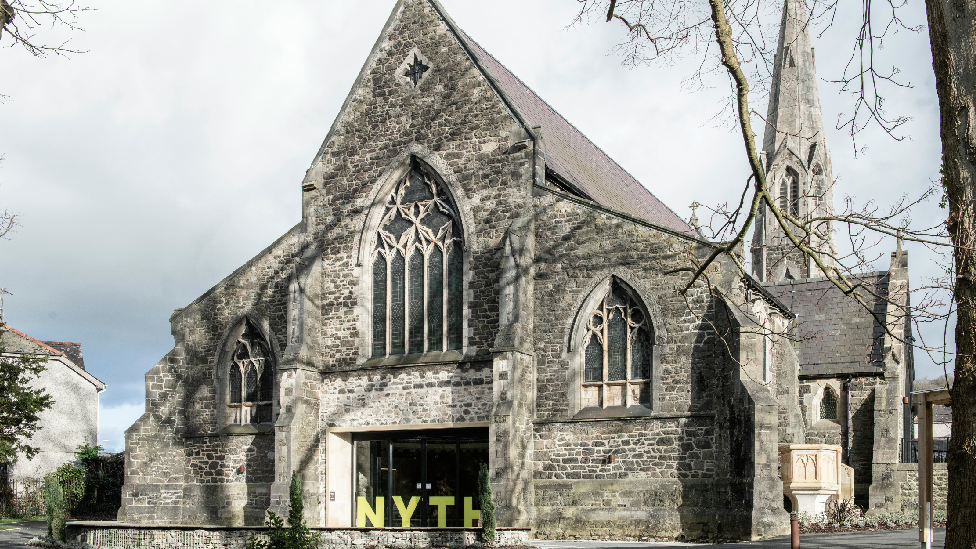
- Published22 May
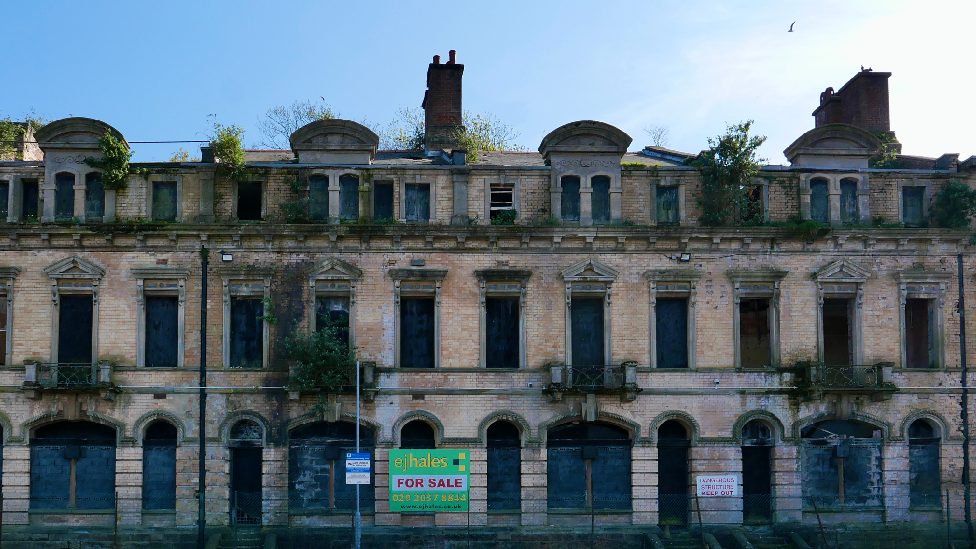
- Published7 July 2017
